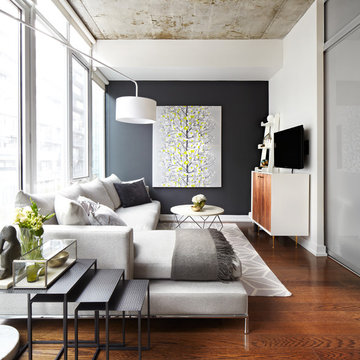649 foton på mellanstort sällskapsrum
Sortera efter:
Budget
Sortera efter:Populärt i dag
21 - 40 av 649 foton
Artikel 1 av 3
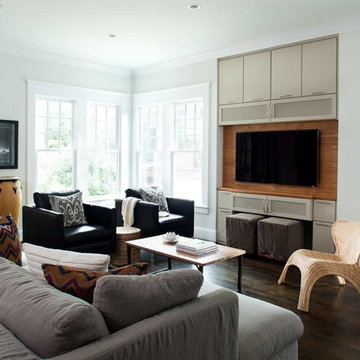
Jeff Herr
Exempel på ett mellanstort modernt allrum med öppen planlösning, med mörkt trägolv, grå väggar och en inbyggd mediavägg
Exempel på ett mellanstort modernt allrum med öppen planlösning, med mörkt trägolv, grå väggar och en inbyggd mediavägg
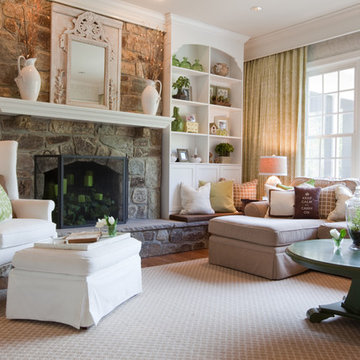
Jamie Sentz
Idéer för ett mellanstort klassiskt separat vardagsrum, med en standard öppen spis, en spiselkrans i sten, ett finrum, mörkt trägolv och brunt golv
Idéer för ett mellanstort klassiskt separat vardagsrum, med en standard öppen spis, en spiselkrans i sten, ett finrum, mörkt trägolv och brunt golv

Atherton living room
Custom window covering
Geometric light fixture
Traditional furnishings
Interior Design: RKI Interior Design
Architect: Stewart & Associates
Builder: Markay Johnson
Photo: Bernard Andre
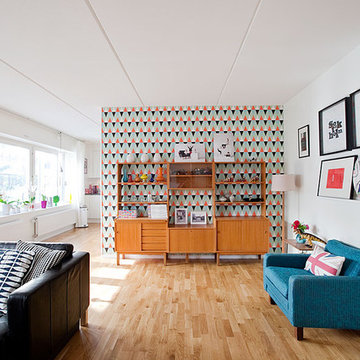
Bild på ett mellanstort retro allrum med öppen planlösning, med vita väggar och ljust trägolv

A custom "Michelangelo Calacatta Marble" stone surround adds elegance to a contemporary Spark's Fire Ribbon gas fireplace. Stained oak side panels finish off the look and tie into the other woodwork in the kitchen.
Photo by Virginia Macdonald Photographer Inc.
http://www.virginiamacdonald.com/

Photo by Linda Oyama-Bryan
Idéer för att renovera ett mellanstort rustikt allrum med öppen planlösning, med beige väggar, en standard öppen spis, en väggmonterad TV, mellanmörkt trägolv, en spiselkrans i betong och brunt golv
Idéer för att renovera ett mellanstort rustikt allrum med öppen planlösning, med beige väggar, en standard öppen spis, en väggmonterad TV, mellanmörkt trägolv, en spiselkrans i betong och brunt golv
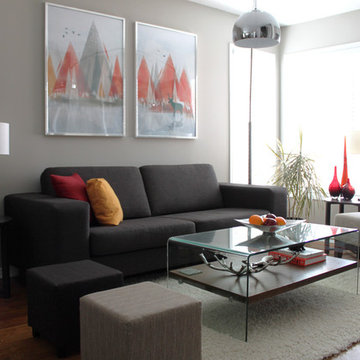
We are a young newly wed couple who decided to ask for cash gifts at our wedding so we could decorate our new digs. We received the keys the morning after becoming Mr & Mrs Leclair, and to this day we have yet to take a honeymoon. Both of us had a brewing passion for modern interior decorating that needed to be fulfilled. Our previous 1 bedroom apartment was a great warm up but the real challenge was ahead. We received generous gifts to get us started but after the wedding, closing costs and a few unexpected costs we were left with a fairly conservative budget to work with.
First up was painting. None of the existing loud colours in the house were really to our liking. So started the giant task of painting every single wall in the house. Oh, and throw the garage and front entrance doors in there also. Thankfully Melissa works at a paint store so we were able to receive a few free cans and some really good deals on others. Quick shout out to Benjamin Moore and Pittsburgh Paints reps. After accomplishing this feat (with the help of family & friends) we decided a few walls needed some punch. A little wallpaper you say? Why not.
Next up was lighting. Most of the fixtures were out of date or not giving us the desired effects. With the help of our handy uncle Rob, we changed every single fixture in the house and out. A few have actually been changed twice. Always a learning curb, right? We splurged on a few pendants from specialized shops but most have been big box store purchases to keep us on budget. Don’t worry, when we strike it rich we’ll have Moooi pendants galore.
After the hard (wasn’t that bad) labor came time to pick furniture pieces to fill out the house. We had ordered most of the big ticket items before the move but we still needed to find the filler pieces. Had a great time driving around town and meeting local shop owners. After most of the furniture shopping was complete we had next to nothing left over for art and a lot of empty walls needed some love. Most of the art in the house are pictures we took ourselves, had printed locally and mounted in Ikea frames. We also headed down to the local art supply store and bought a few canvases on sale. Using left over house paint we created some large bold abstract pieces.
A year has now passed since we first got the keys and we’re, mostly done. Being home owners now, we also realized that we’ll never actually be done. There’s always something to improve upon. Melissa’s office hung in the balance of our undecided minds but after a recent retro chair purchase we’ve been re-inspired. That room is coming along nicely and we should have pictures up shortly. Most of what we’ve done are cosmetic changes. We still plan on upgrading the kitchen, upstairs bath and replacing the old carpets for some swanky hardwood floors. All in due time.
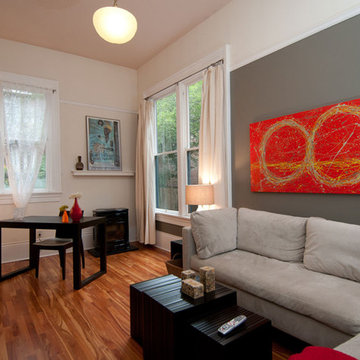
Family room and home office in historical building condominium. Original artwork by Pangaea.
Photo by Jeffrey Freeman
Inspiration för ett mellanstort funkis avskilt allrum, med grå väggar, mellanmörkt trägolv och brunt golv
Inspiration för ett mellanstort funkis avskilt allrum, med grå väggar, mellanmörkt trägolv och brunt golv

Foto på ett mellanstort vintage allrum med öppen planlösning, med vita väggar, ett finrum, ljust trägolv, en öppen hörnspis och en spiselkrans i trä

Siesta Key Low Country great room and kitchen featuring custom cabinetry, exposed wood beams, vaulted ceilings, and patio area.
This is a very well detailed custom home on a smaller scale, measuring only 3,000 sf under a/c. Every element of the home was designed by some of Sarasota's top architects, landscape architects and interior designers. One of the highlighted features are the true cypress timber beams that span the great room. These are not faux box beams but true timbers. Another awesome design feature is the outdoor living room boasting 20' pitched ceilings and a 37' tall chimney made of true boulders stacked over the course of 1 month.
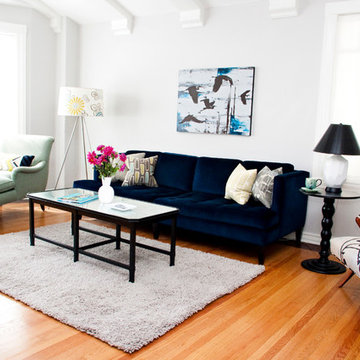
Living Room
Eklektisk inredning av ett mellanstort separat vardagsrum, med vita väggar, mellanmörkt trägolv och ett finrum
Eklektisk inredning av ett mellanstort separat vardagsrum, med vita väggar, mellanmörkt trägolv och ett finrum
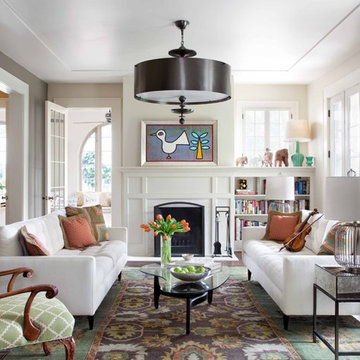
Idéer för att renovera ett mellanstort funkis vardagsrum, med ett bibliotek och grå väggar
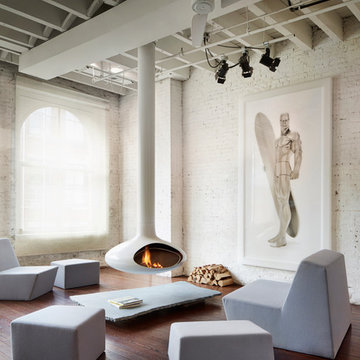
Foto på ett mellanstort industriellt allrum med öppen planlösning, med vita väggar, mellanmörkt trägolv, en hängande öppen spis, ett finrum, en spiselkrans i metall och brunt golv
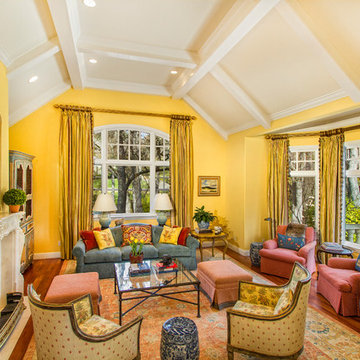
Wayde Carroll
Bild på ett mellanstort vintage separat vardagsrum, med gula väggar, en standard öppen spis, ett finrum, mellanmörkt trägolv, en spiselkrans i gips och brunt golv
Bild på ett mellanstort vintage separat vardagsrum, med gula väggar, en standard öppen spis, ett finrum, mellanmörkt trägolv, en spiselkrans i gips och brunt golv

Inspiration för mellanstora klassiska allrum med öppen planlösning, med beige väggar, mörkt trägolv, en standard öppen spis, en väggmonterad TV, en spiselkrans i trä och beiget golv

Daniel Newcomb
Bild på ett mellanstort vintage allrum med öppen planlösning, med grå väggar, ett finrum, mörkt trägolv och brunt golv
Bild på ett mellanstort vintage allrum med öppen planlösning, med grå väggar, ett finrum, mörkt trägolv och brunt golv

The linear fireplace with stainless trim creates a dramatic focal point in this contemporary family room.
Dave Adams Photography
Bild på ett mellanstort funkis separat vardagsrum, med en bred öppen spis, en väggmonterad TV, ett finrum, vita väggar, mellanmörkt trägolv och en spiselkrans i metall
Bild på ett mellanstort funkis separat vardagsrum, med en bred öppen spis, en väggmonterad TV, ett finrum, vita väggar, mellanmörkt trägolv och en spiselkrans i metall

Familiy room incorporating use of different materials for the ceiling, walls and floor including timber paneling and feature lighting. Built in joinery for TV unit and window seat
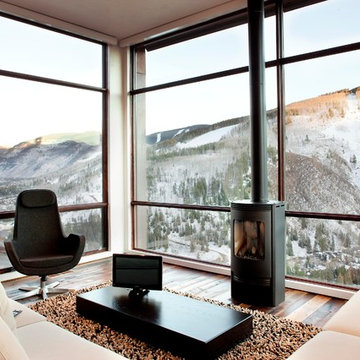
Idéer för mellanstora funkis allrum med öppen planlösning, med mörkt trägolv, en öppen vedspis, vita väggar, en spiselkrans i metall och brunt golv
649 foton på mellanstort sällskapsrum
2




