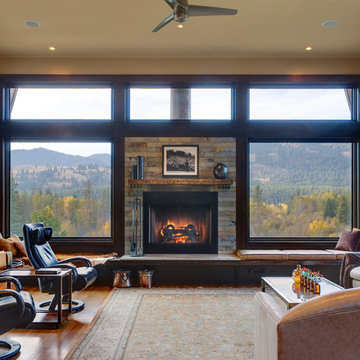649 foton på mellanstort sällskapsrum
Sortera efter:
Budget
Sortera efter:Populärt i dag
41 - 60 av 649 foton
Artikel 1 av 3
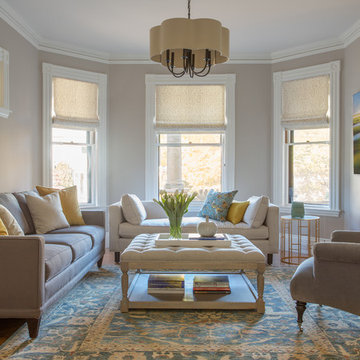
Designer Amanda Reid selected Landry & Arcari rugs for this recent Victorian restoration featured on This Old House on PBS. The goal for the project was to bring the home back to its original Victorian style after a previous owner removed many classic architectural details.
Eric Roth
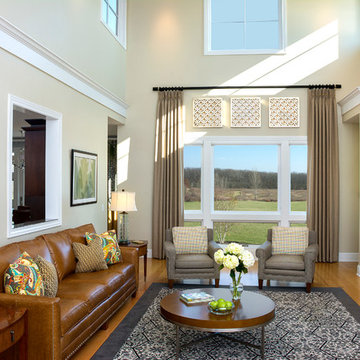
Exempel på ett mellanstort klassiskt allrum med öppen planlösning, med beige väggar, en spiselkrans i trä, ett finrum, heltäckningsmatta och en bred öppen spis
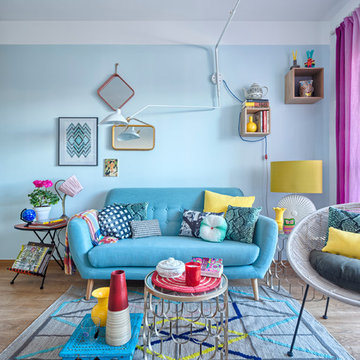
Fotografía: masfotogenica fotografia
Idéer för ett mellanstort eklektiskt separat vardagsrum, med ett finrum, blå väggar och ljust trägolv
Idéer för ett mellanstort eklektiskt separat vardagsrum, med ett finrum, blå väggar och ljust trägolv
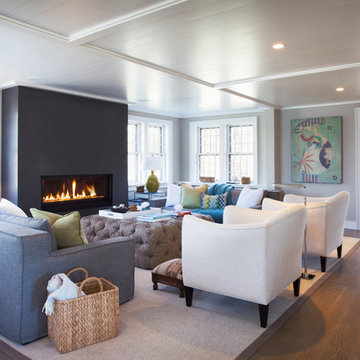
Living room with gas fireplace. Jeff Allen Photography. Construction by Cheney Brothers Construction.
Klassisk inredning av ett mellanstort allrum med öppen planlösning, med beige väggar, mellanmörkt trägolv, en bred öppen spis och en spiselkrans i sten
Klassisk inredning av ett mellanstort allrum med öppen planlösning, med beige väggar, mellanmörkt trägolv, en bred öppen spis och en spiselkrans i sten
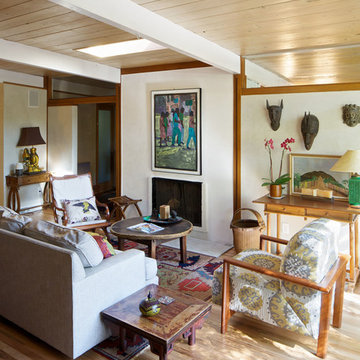
Renovated Front Room of 1950's MidCentury Ranch Home. Opened Floor Plan and Added Clerestory Windows and New Front and Back Patios. Indoor/Outdoor Living. www.davidlauerphotography.com

Living Room fireplace & Entry hall
Photo by David Eichler
Retro inredning av ett mellanstort separat vardagsrum, med en spiselkrans i tegelsten, ett finrum, vita väggar, mellanmörkt trägolv, en standard öppen spis och brunt golv
Retro inredning av ett mellanstort separat vardagsrum, med en spiselkrans i tegelsten, ett finrum, vita väggar, mellanmörkt trägolv, en standard öppen spis och brunt golv
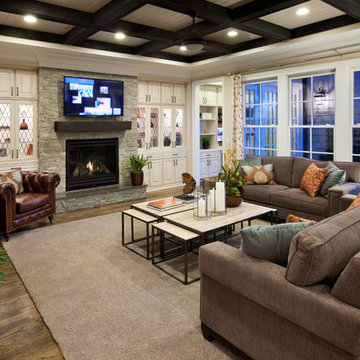
Incorporate similar shapes throughout the room – seen here in the ceiling, windows, and built-ins – for a subtly symmetrical aesthetic. Seen in Ramblewood Manors, a Raleigh community.
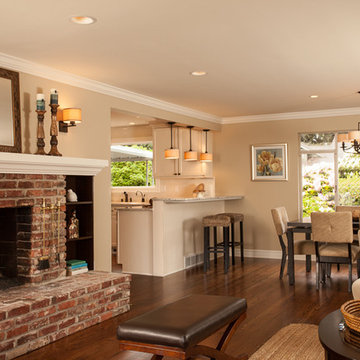
When my client purchased this house it had not been updated since the 1950's. We did a major remodel of the enitre main floor of the home and did a complete overhaul to the kitchen and the guest bathroom. My client wanted a simple, classic and timeless design for their home. We acheieved this through the use of clean lines, classic shaker style cabinets, beautiful creamy-gray granite countertops and oli-rubbed bronze hardware throughout. We kept the color pallet warm, yet neutral to give it an elegant and timeless look.
---
Project designed by interior design studio Kimberlee Marie Interiors. They serve the Seattle metro area including Seattle, Bellevue, Kirkland, Medina, Clyde Hill, and Hunts Point.
For more about Kimberlee Marie Interiors, see here: https://www.kimberleemarie.com/
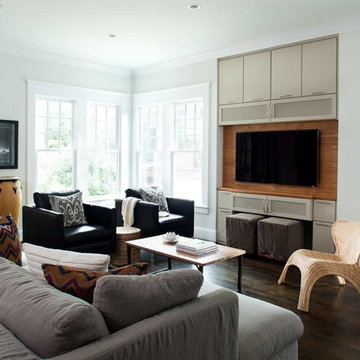
Jeff Herr
Exempel på ett mellanstort modernt allrum med öppen planlösning, med mörkt trägolv, grå väggar och en inbyggd mediavägg
Exempel på ett mellanstort modernt allrum med öppen planlösning, med mörkt trägolv, grå väggar och en inbyggd mediavägg
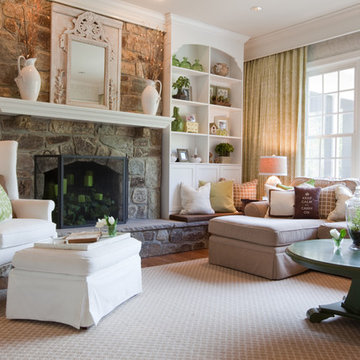
Jamie Sentz
Idéer för ett mellanstort klassiskt separat vardagsrum, med en standard öppen spis, en spiselkrans i sten, ett finrum, mörkt trägolv och brunt golv
Idéer för ett mellanstort klassiskt separat vardagsrum, med en standard öppen spis, en spiselkrans i sten, ett finrum, mörkt trägolv och brunt golv

Idéer för ett mellanstort klassiskt allrum med öppen planlösning, med en standard öppen spis, en spiselkrans i sten, ett finrum, beige väggar, mellanmörkt trägolv och brunt golv

Atherton living room
Custom window covering
Geometric light fixture
Traditional furnishings
Interior Design: RKI Interior Design
Architect: Stewart & Associates
Builder: Markay Johnson
Photo: Bernard Andre
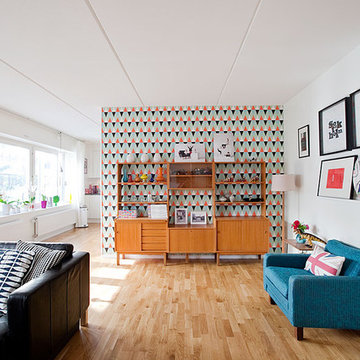
Bild på ett mellanstort retro allrum med öppen planlösning, med vita väggar och ljust trägolv
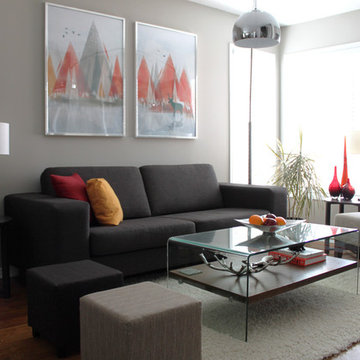
We are a young newly wed couple who decided to ask for cash gifts at our wedding so we could decorate our new digs. We received the keys the morning after becoming Mr & Mrs Leclair, and to this day we have yet to take a honeymoon. Both of us had a brewing passion for modern interior decorating that needed to be fulfilled. Our previous 1 bedroom apartment was a great warm up but the real challenge was ahead. We received generous gifts to get us started but after the wedding, closing costs and a few unexpected costs we were left with a fairly conservative budget to work with.
First up was painting. None of the existing loud colours in the house were really to our liking. So started the giant task of painting every single wall in the house. Oh, and throw the garage and front entrance doors in there also. Thankfully Melissa works at a paint store so we were able to receive a few free cans and some really good deals on others. Quick shout out to Benjamin Moore and Pittsburgh Paints reps. After accomplishing this feat (with the help of family & friends) we decided a few walls needed some punch. A little wallpaper you say? Why not.
Next up was lighting. Most of the fixtures were out of date or not giving us the desired effects. With the help of our handy uncle Rob, we changed every single fixture in the house and out. A few have actually been changed twice. Always a learning curb, right? We splurged on a few pendants from specialized shops but most have been big box store purchases to keep us on budget. Don’t worry, when we strike it rich we’ll have Moooi pendants galore.
After the hard (wasn’t that bad) labor came time to pick furniture pieces to fill out the house. We had ordered most of the big ticket items before the move but we still needed to find the filler pieces. Had a great time driving around town and meeting local shop owners. After most of the furniture shopping was complete we had next to nothing left over for art and a lot of empty walls needed some love. Most of the art in the house are pictures we took ourselves, had printed locally and mounted in Ikea frames. We also headed down to the local art supply store and bought a few canvases on sale. Using left over house paint we created some large bold abstract pieces.
A year has now passed since we first got the keys and we’re, mostly done. Being home owners now, we also realized that we’ll never actually be done. There’s always something to improve upon. Melissa’s office hung in the balance of our undecided minds but after a recent retro chair purchase we’ve been re-inspired. That room is coming along nicely and we should have pictures up shortly. Most of what we’ve done are cosmetic changes. We still plan on upgrading the kitchen, upstairs bath and replacing the old carpets for some swanky hardwood floors. All in due time.
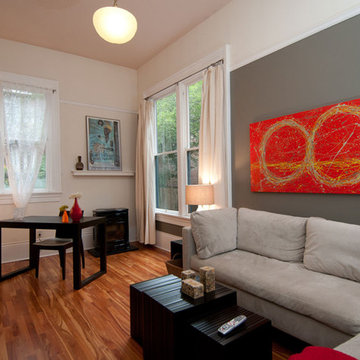
Family room and home office in historical building condominium. Original artwork by Pangaea.
Photo by Jeffrey Freeman
Inspiration för ett mellanstort funkis avskilt allrum, med grå väggar, mellanmörkt trägolv och brunt golv
Inspiration för ett mellanstort funkis avskilt allrum, med grå väggar, mellanmörkt trägolv och brunt golv
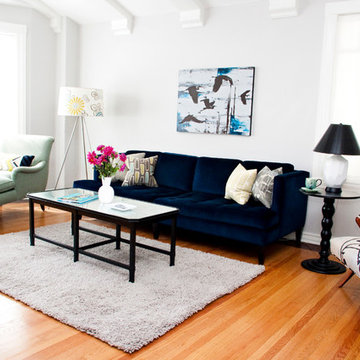
Living Room
Eklektisk inredning av ett mellanstort separat vardagsrum, med vita väggar, mellanmörkt trägolv och ett finrum
Eklektisk inredning av ett mellanstort separat vardagsrum, med vita väggar, mellanmörkt trägolv och ett finrum
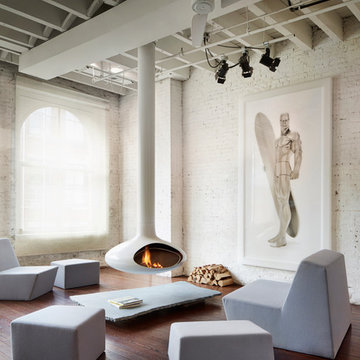
Foto på ett mellanstort industriellt allrum med öppen planlösning, med vita väggar, mellanmörkt trägolv, en hängande öppen spis, ett finrum, en spiselkrans i metall och brunt golv
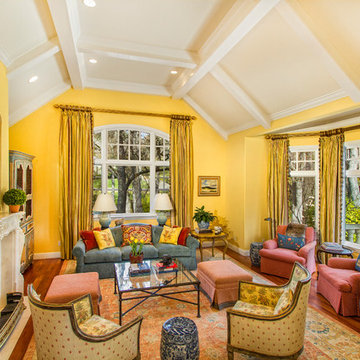
Wayde Carroll
Bild på ett mellanstort vintage separat vardagsrum, med gula väggar, en standard öppen spis, ett finrum, mellanmörkt trägolv, en spiselkrans i gips och brunt golv
Bild på ett mellanstort vintage separat vardagsrum, med gula väggar, en standard öppen spis, ett finrum, mellanmörkt trägolv, en spiselkrans i gips och brunt golv

Inspiration för mellanstora klassiska allrum med öppen planlösning, med beige väggar, mörkt trägolv, en standard öppen spis, en väggmonterad TV, en spiselkrans i trä och beiget golv
649 foton på mellanstort sällskapsrum
3




