3 655 foton på mellanstort skandinaviskt badrum
Sortera efter:
Budget
Sortera efter:Populärt i dag
221 - 240 av 3 655 foton
Artikel 1 av 3

Siguiendo con la línea escogemos tonos beis y grifos en blanco que crean una sensación de calma. La puerta corrediza nos da paso al espacio donde hay el lavabo primero, el inodoro después y la zona de ducha de obra + bañera junto a la ventana para disfrutar de la luz natural.
Todo esto sumado a la iluminación LED escondida, hace que te sientas en un auténtico SPA!

After the second fallout of the Delta Variant amidst the COVID-19 Pandemic in mid 2021, our team working from home, and our client in quarantine, SDA Architects conceived Japandi Home.
The initial brief for the renovation of this pool house was for its interior to have an "immediate sense of serenity" that roused the feeling of being peaceful. Influenced by loneliness and angst during quarantine, SDA Architects explored themes of escapism and empathy which led to a “Japandi” style concept design – the nexus between “Scandinavian functionality” and “Japanese rustic minimalism” to invoke feelings of “art, nature and simplicity.” This merging of styles forms the perfect amalgamation of both function and form, centred on clean lines, bright spaces and light colours.
Grounded by its emotional weight, poetic lyricism, and relaxed atmosphere; Japandi Home aesthetics focus on simplicity, natural elements, and comfort; minimalism that is both aesthetically pleasing yet highly functional.
Japandi Home places special emphasis on sustainability through use of raw furnishings and a rejection of the one-time-use culture we have embraced for numerous decades. A plethora of natural materials, muted colours, clean lines and minimal, yet-well-curated furnishings have been employed to showcase beautiful craftsmanship – quality handmade pieces over quantitative throwaway items.
A neutral colour palette compliments the soft and hard furnishings within, allowing the timeless pieces to breath and speak for themselves. These calming, tranquil and peaceful colours have been chosen so when accent colours are incorporated, they are done so in a meaningful yet subtle way. Japandi home isn’t sparse – it’s intentional.
The integrated storage throughout – from the kitchen, to dining buffet, linen cupboard, window seat, entertainment unit, bed ensemble and walk-in wardrobe are key to reducing clutter and maintaining the zen-like sense of calm created by these clean lines and open spaces.
The Scandinavian concept of “hygge” refers to the idea that ones home is your cosy sanctuary. Similarly, this ideology has been fused with the Japanese notion of “wabi-sabi”; the idea that there is beauty in imperfection. Hence, the marriage of these design styles is both founded on minimalism and comfort; easy-going yet sophisticated. Conversely, whilst Japanese styles can be considered “sleek” and Scandinavian, “rustic”, the richness of the Japanese neutral colour palette aids in preventing the stark, crisp palette of Scandinavian styles from feeling cold and clinical.
Japandi Home’s introspective essence can ultimately be considered quite timely for the pandemic and was the quintessential lockdown project our team needed.
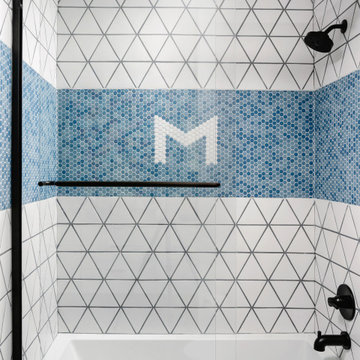
Completed in 2020, this large 3,500 square foot bungalow underwent a major facelift from the 1990s finishes throughout the house. We worked with the homeowners who have two sons to create a bright and serene forever home. The project consisted of one kitchen, four bathrooms, den, and game room. We mixed Scandinavian and mid-century modern styles to create these unique and fun spaces.
---
Project designed by the Atomic Ranch featured modern designers at Breathe Design Studio. From their Austin design studio, they serve an eclectic and accomplished nationwide clientele including in Palm Springs, LA, and the San Francisco Bay Area.
For more about Breathe Design Studio, see here: https://www.breathedesignstudio.com/
To learn more about this project, see here: https://www.breathedesignstudio.com/bungalow-remodel
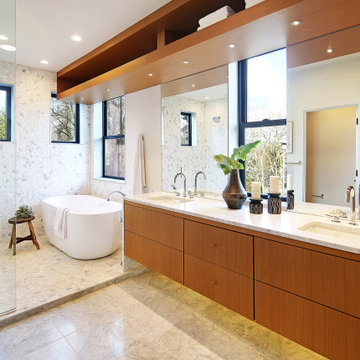
Skandinavisk inredning av ett mellanstort vit vitt en-suite badrum, med släta luckor, bruna skåp, våtrum, en toalettstol med hel cisternkåpa, flerfärgad kakel, vita väggar, ett nedsänkt handfat och flerfärgat golv

Inredning av ett minimalistiskt mellanstort en-suite badrum, med släta luckor, skåp i ljust trä, ett undermonterat badkar, en vägghängd toalettstol, vit kakel, porslinskakel, vita väggar, cementgolv, ett avlångt handfat, marmorbänkskiva och vitt golv
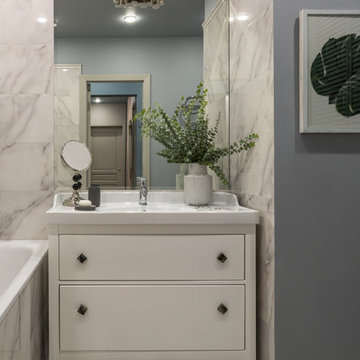
Евгений Кулибаба
Bild på ett mellanstort minimalistiskt en-suite badrum, med vit kakel, porslinskakel, klinkergolv i porslin och vitt golv
Bild på ett mellanstort minimalistiskt en-suite badrum, med vit kakel, porslinskakel, klinkergolv i porslin och vitt golv
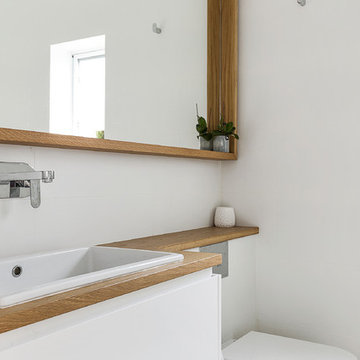
Idéer för att renovera ett mellanstort skandinaviskt brun brunt en-suite badrum, med släta luckor, vita skåp, en öppen dusch, en vägghängd toalettstol, vit kakel, keramikplattor, vita väggar, ett nedsänkt handfat, träbänkskiva, klinkergolv i porslin, grått golv och med dusch som är öppen
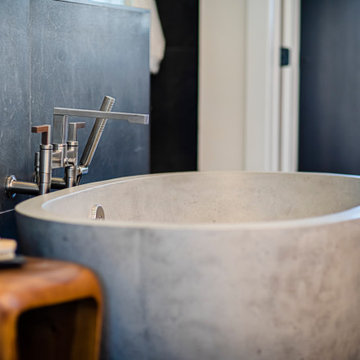
The new construction luxury home was designed by our Carmel design-build studio with the concept of 'hygge' in mind – crafting a soothing environment that exudes warmth, contentment, and coziness without being overly ornate or cluttered. Inspired by Scandinavian style, the design incorporates clean lines and minimal decoration, set against soaring ceilings and walls of windows. These features are all enhanced by warm finishes, tactile textures, statement light fixtures, and carefully selected art pieces.
In the living room, a bold statement wall was incorporated, making use of the 4-sided, 2-story fireplace chase, which was enveloped in large format marble tile. Each bedroom was crafted to reflect a unique character, featuring elegant wallpapers, decor, and luxurious furnishings. The primary bathroom was characterized by dark enveloping walls and floors, accentuated by teak, and included a walk-through dual shower, overhead rain showers, and a natural stone soaking tub.
An open-concept kitchen was fitted, boasting state-of-the-art features and statement-making lighting. Adding an extra touch of sophistication, a beautiful basement space was conceived, housing an exquisite home bar and a comfortable lounge area.
---Project completed by Wendy Langston's Everything Home interior design firm, which serves Carmel, Zionsville, Fishers, Westfield, Noblesville, and Indianapolis.
For more about Everything Home, see here: https://everythinghomedesigns.com/
To learn more about this project, see here:
https://everythinghomedesigns.com/portfolio/modern-scandinavian-luxury-home-westfield/

Suzanna Scott Photography
Inredning av ett skandinaviskt mellanstort en-suite badrum, med släta luckor, skåp i ljust trä, ett platsbyggt badkar, en dusch/badkar-kombination, en toalettstol med separat cisternkåpa, vita väggar, ett undermonterad handfat, bänkskiva i kvarts, svart golv, dusch med duschdraperi, vit kakel och skiffergolv
Inredning av ett skandinaviskt mellanstort en-suite badrum, med släta luckor, skåp i ljust trä, ett platsbyggt badkar, en dusch/badkar-kombination, en toalettstol med separat cisternkåpa, vita väggar, ett undermonterad handfat, bänkskiva i kvarts, svart golv, dusch med duschdraperi, vit kakel och skiffergolv
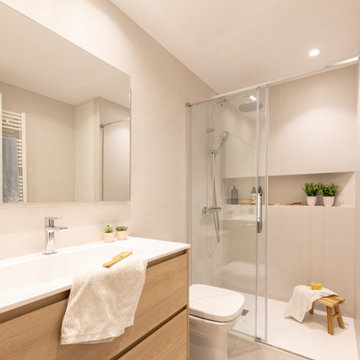
Inspiration för ett mellanstort skandinaviskt vit vitt badrum med dusch, med skåp i mellenmörkt trä, en toalettstol med hel cisternkåpa, beige kakel, keramikplattor, beige väggar, klinkergolv i keramik, bänkskiva i kvarts, beiget golv och dusch med skjutdörr
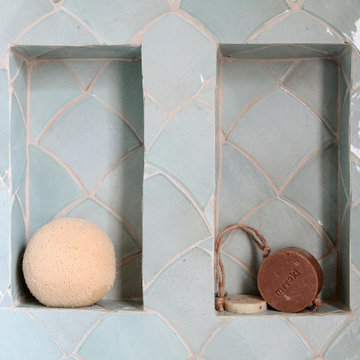
Foto på ett mellanstort skandinaviskt badrum med dusch, med en kantlös dusch, blå kakel, vita väggar, ett konsol handfat, träbänkskiva och grått golv
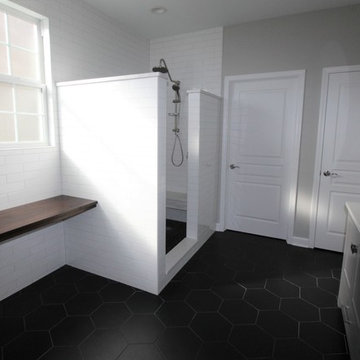
This bathroom gives you the fresh, organic, airy and natural feel. It has everything you need to get you ready for the day.
Skandinavisk inredning av ett mellanstort vit vitt en-suite badrum, med skåp i shakerstil, grå skåp, en öppen dusch, en toalettstol med hel cisternkåpa, vit kakel, tunnelbanekakel, med dusch som är öppen, grå väggar, mörkt trägolv, ett undermonterad handfat, bänkskiva i kvartsit och brunt golv
Skandinavisk inredning av ett mellanstort vit vitt en-suite badrum, med skåp i shakerstil, grå skåp, en öppen dusch, en toalettstol med hel cisternkåpa, vit kakel, tunnelbanekakel, med dusch som är öppen, grå väggar, mörkt trägolv, ett undermonterad handfat, bänkskiva i kvartsit och brunt golv
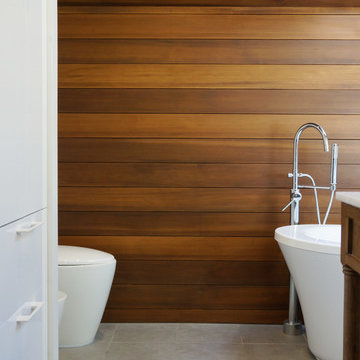
Free-standing tub, generous shower stall, toilet and bidet, double-sink console and generous storage all in a 9x13 space. I don't know how we did it ;)
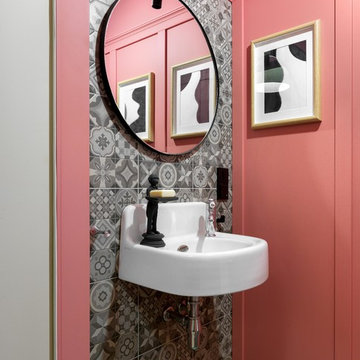
фото: Сергей Красюк
Inspiration för mellanstora skandinaviska toaletter, med grå kakel, keramikplattor, klinkergolv i porslin, ett väggmonterat handfat, grått golv och rosa väggar
Inspiration för mellanstora skandinaviska toaletter, med grå kakel, keramikplattor, klinkergolv i porslin, ett väggmonterat handfat, grått golv och rosa väggar
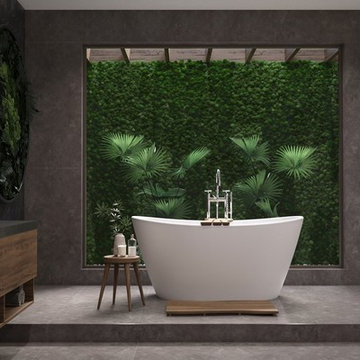
Integrated slot overflow brings sleek minimalistic design appeal, increased water depth, improved ergonomics, simpler and lower cost maintenance.
Idéer för att renovera ett mellanstort nordiskt en-suite badrum, med ett fristående badkar
Idéer för att renovera ett mellanstort nordiskt en-suite badrum, med ett fristående badkar
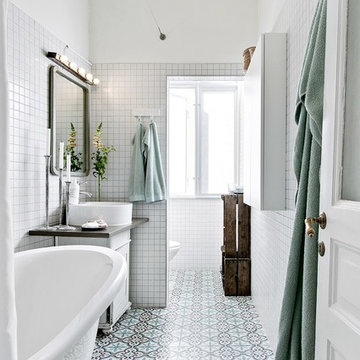
Bjurfors/SE 360
Nordisk inredning av ett mellanstort grå grått badrum med dusch, med ett badkar med tassar, en dusch/badkar-kombination, vit kakel, dusch med duschdraperi, släta luckor, vita skåp, vita väggar, ett konsol handfat och flerfärgat golv
Nordisk inredning av ett mellanstort grå grått badrum med dusch, med ett badkar med tassar, en dusch/badkar-kombination, vit kakel, dusch med duschdraperi, släta luckor, vita skåp, vita väggar, ett konsol handfat och flerfärgat golv
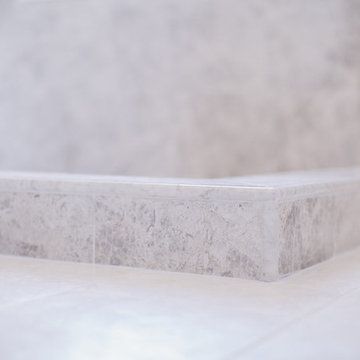
Photos by Gagewood http://www.gagewoodphoto.com/
Inspiration för mellanstora skandinaviska en-suite badrum, med skåp i shakerstil, vita skåp, en hörndusch, beige kakel, stenkakel, beige väggar, klinkergolv i porslin, ett undermonterad handfat, bänkskiva i akrylsten, beiget golv och med dusch som är öppen
Inspiration för mellanstora skandinaviska en-suite badrum, med skåp i shakerstil, vita skåp, en hörndusch, beige kakel, stenkakel, beige väggar, klinkergolv i porslin, ett undermonterad handfat, bänkskiva i akrylsten, beiget golv och med dusch som är öppen
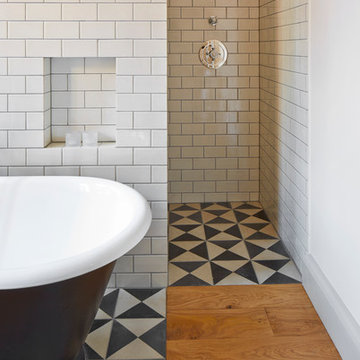
Bild på ett mellanstort minimalistiskt en-suite badrum, med ett väggmonterat handfat, träbänkskiva, ett fristående badkar, en öppen dusch, svart kakel, cementkakel, grå väggar och mellanmörkt trägolv
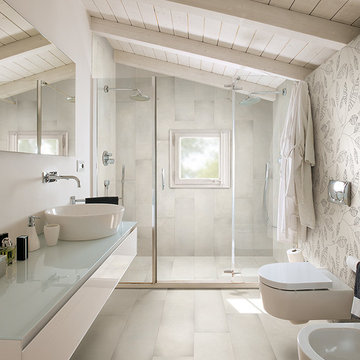
Inspiration för ett mellanstort minimalistiskt en-suite badrum, med en dubbeldusch, en vägghängd toalettstol, vita väggar, klinkergolv i keramik och ett fristående handfat
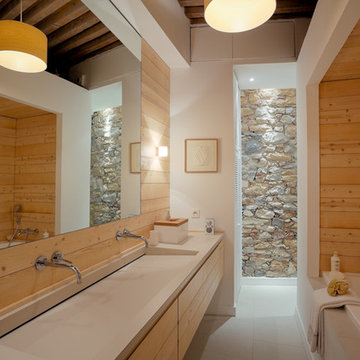
Photographe : Brice ROBERT
Idéer för mellanstora nordiska en-suite badrum, med vita väggar, ett avlångt handfat och ett platsbyggt badkar
Idéer för mellanstora nordiska en-suite badrum, med vita väggar, ett avlångt handfat och ett platsbyggt badkar
3 655 foton på mellanstort skandinaviskt badrum
12
