Sortera efter:
Budget
Sortera efter:Populärt i dag
1 - 20 av 28 674 foton
Artikel 1 av 3

This freestanding covered patio with an outdoor kitchen and fireplace is the perfect retreat! Just a few steps away from the home, this covered patio is about 500 square feet.
The homeowner had an existing structure they wanted replaced. This new one has a custom built wood
burning fireplace with an outdoor kitchen and is a great area for entertaining.
The flooring is a travertine tile in a Versailles pattern over a concrete patio.
The outdoor kitchen has an L-shaped counter with plenty of space for prepping and serving meals as well as
space for dining.
The fascia is stone and the countertops are granite. The wood-burning fireplace is constructed of the same stone and has a ledgestone hearth and cedar mantle. What a perfect place to cozy up and enjoy a cool evening outside.
The structure has cedar columns and beams. The vaulted ceiling is stained tongue and groove and really
gives the space a very open feel. Special details include the cedar braces under the bar top counter, carriage lights on the columns and directional lights along the sides of the ceiling.
Click Photography

Paver driveway, drought tolerant planting, black mulch. Paver color and style selected to compliment paint and roof color.
Inspiration för en mellanstor funkis trädgård i full sol som tål torka och framför huset, med marktäckning
Inspiration för en mellanstor funkis trädgård i full sol som tål torka och framför huset, med marktäckning
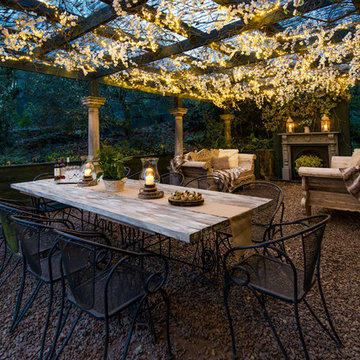
Inside Story Photography - Tracey Bloxham
Foto på en mellanstor shabby chic-inspirerad bakgård i delvis sol, med grus
Foto på en mellanstor shabby chic-inspirerad bakgård i delvis sol, med grus

arbor over outdoor kitchen in Palo Alto
Inredning av en klassisk mellanstor uteplats på baksidan av huset, med utekök, kakelplattor och en pergola
Inredning av en klassisk mellanstor uteplats på baksidan av huset, med utekök, kakelplattor och en pergola

Garden Entry -
General Contractor: Forte Estate Homes
photo by Aidin Foster
Exempel på en mellanstor medelhavsstil formell trädgård i delvis sol längs med huset och gångväg på våren, med naturstensplattor
Exempel på en mellanstor medelhavsstil formell trädgård i delvis sol längs med huset och gångväg på våren, med naturstensplattor

Residential home in Santa Cruz, CA
This stunning front and backyard project was so much fun! The plethora of K&D's scope of work included: smooth finished concrete walls, multiple styles of horizontal redwood fencing, smooth finished concrete stepping stones, bands, steps & pathways, paver patio & driveway, artificial turf, TimberTech stairs & decks, TimberTech custom bench with storage, shower wall with bike washing station, custom concrete fountain, poured-in-place fire pit, pour-in-place half circle bench with sloped back rest, metal pergola, low voltage lighting, planting and irrigation! (*Adorable cat not included)

Our products feature pivoting louvers that can be easily activated using a smartphone, to block out the sun or allow for air flow. The louvers will also close on their own when rain is detected, or open automatically during wind storms. The sturdy pergolas are made of extruded aluminum, with a powder coating in a variety of colors, which make it easy to coordinate the structures with the design of the home. With added lights and fans, it’s easier than ever to entertain outdoors.
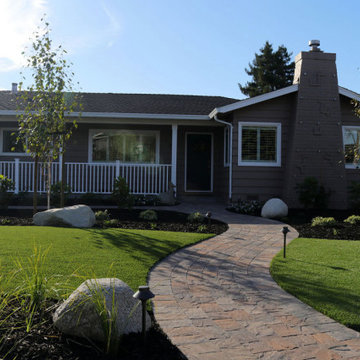
Curving Calstone pathway leading to front porch. Front yard features artificial turf and planting beds with decorative mulch and granite boulders.
Inspiration för mellanstora klassiska trädgårdar i delvis sol dekorationssten och framför huset, med naturstensplattor
Inspiration för mellanstora klassiska trädgårdar i delvis sol dekorationssten och framför huset, med naturstensplattor
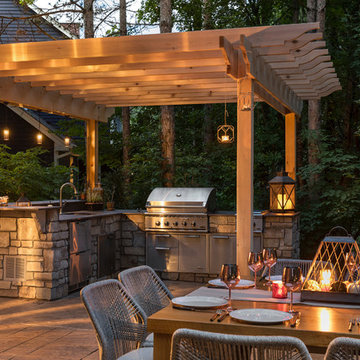
Existing mature pine trees canopy this outdoor living space. The homeowners had envisioned a space to relax with their large family and entertain by cooking and dining, cocktails or just a quiet time alone around the firepit. The large outdoor kitchen island and bar has more than ample storage space, cooking and prep areas, and dimmable pendant task lighting. The island, the dining area and the casual firepit lounge are all within conversation areas of each other. The overhead pergola creates just enough of a canopy to define the main focal point; the natural stone and Dekton finished outdoor island.

Inredning av en klassisk mellanstor bakgård i delvis sol, med en trädgårdsgång och naturstensplattor
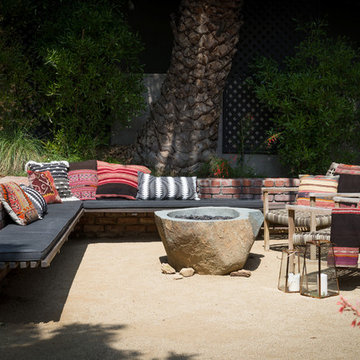
Rock outcroppings make a striking background for new lounge areas in this compact Los Angeles hillside garden. Working with the attributes of the site, we added native plants to drape over the stone, and converted hollowed stone planters into a firepit and water feature. New built-in seating and a cozy hammock complete the relaxing space, and dramatic lighting makes it come alive at night.
Photo by Martin Cox Photography.

Photography: Rett Peek
Bild på en mellanstor vintage uteplats på baksidan av huset, med grus och en pergola
Bild på en mellanstor vintage uteplats på baksidan av huset, med grus och en pergola

this professionally equipped outdoor kitchen features top-of-the-line appliances and a built-in smoker
Eric Rorer Photography
Lantlig inredning av en mellanstor uteplats på baksidan av huset, med utekök, marksten i betong och en pergola
Lantlig inredning av en mellanstor uteplats på baksidan av huset, med utekök, marksten i betong och en pergola
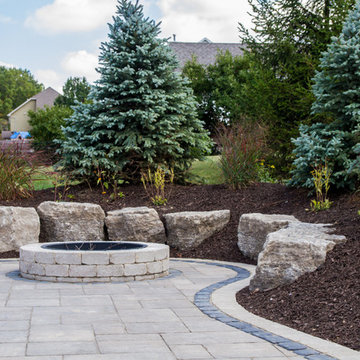
Exempel på en mellanstor klassisk uteplats på baksidan av huset, med en öppen spis och naturstensplattor

Landscape lighting is used to enhance the evening experience.
http://www.jerryfinleyphotography.com/
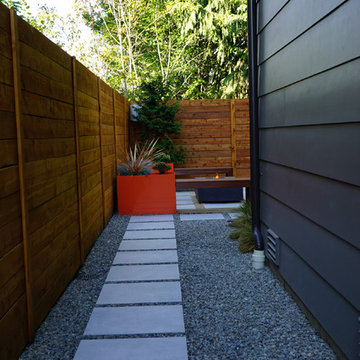
To see before and after pictures as well as the story behind this project follow the link below or click website to be reedited to our company website.
http://bit.ly/2xU3JnM
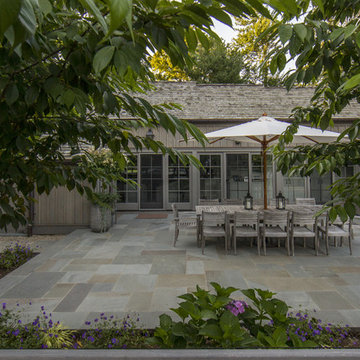
Out door Entertainment Area
Inspiration för en mellanstor lantlig uteplats på baksidan av huset, med naturstensplattor
Inspiration för en mellanstor lantlig uteplats på baksidan av huset, med naturstensplattor
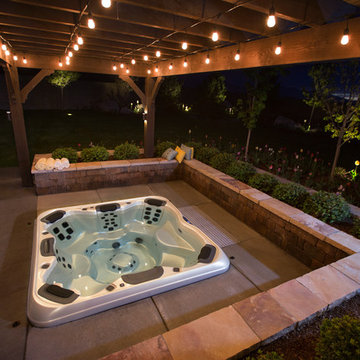
Inspiration för en mellanstor vintage uteplats på baksidan av huset, med betongplatta och en pergola
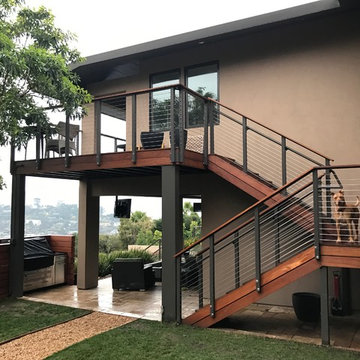
Idéer för att renovera en mellanstor funkis terrass på baksidan av huset, med takförlängning
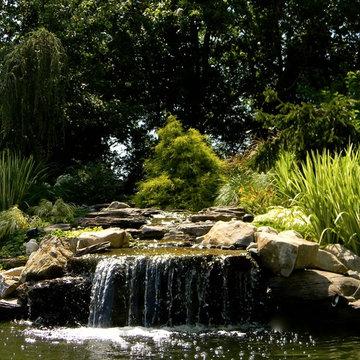
Klassisk inredning av en mellanstor trädgård i delvis sol, med en fontän och naturstensplattor
28 674 foton på mellanstort svart utomhusdesign
1





