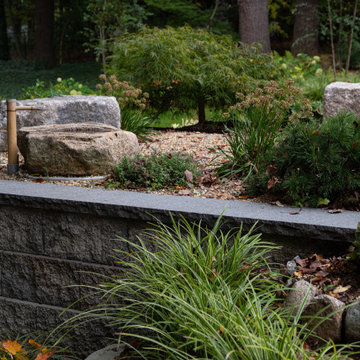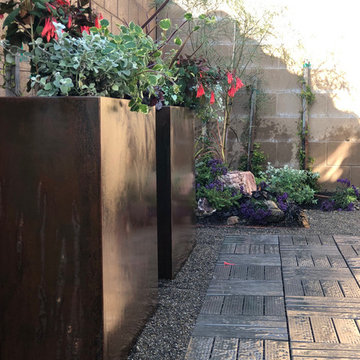Sortera efter:
Budget
Sortera efter:Populärt i dag
121 - 140 av 28 679 foton
Artikel 1 av 3
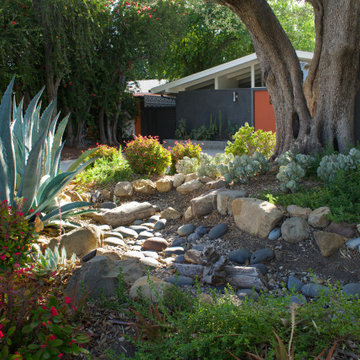
Sculptural agaves, succulents and California native plants punctuate the front landscape complementing the “arroyo seco” rain garden studded with boulders and branches. The rain garden catches 50% of the stormwater runoff from the roof and infiltrates it into the soil. The remaining 50% of the runoff goes to a second rain garden in the back yard.
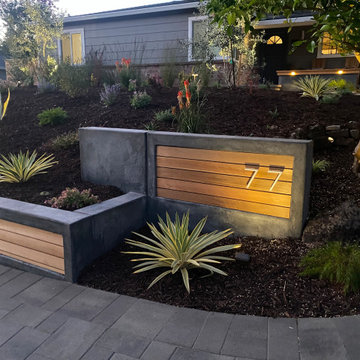
Idéer för en mellanstor modern uppfart i full sol framför huset, med en stödmur och marksten i betong
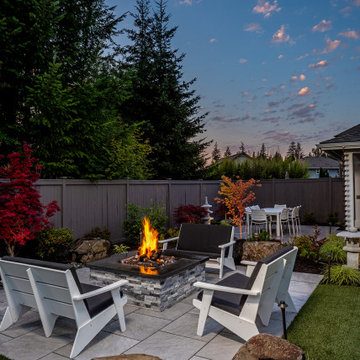
These clients requested a highly functional backyard transformation. We worked with the clients to create several separate spaces in the small area that flowed together and met the family's needs. The stone fire pit continued the porcelain pavers and the custom stone-work from the outdoor kitchen space. Natural elements and night lighting created a restful ambiance.
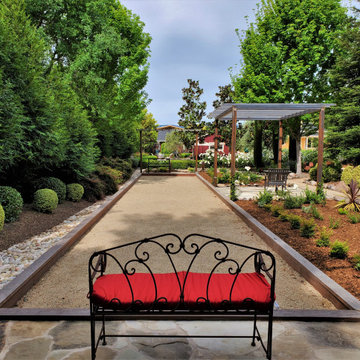
Inspiration för en mellanstor lantlig trädgård i delvis sol på sommaren, med grus
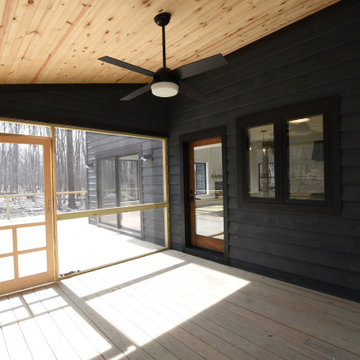
Idéer för att renovera en mellanstor lantlig innätad veranda på baksidan av huset, med takförlängning
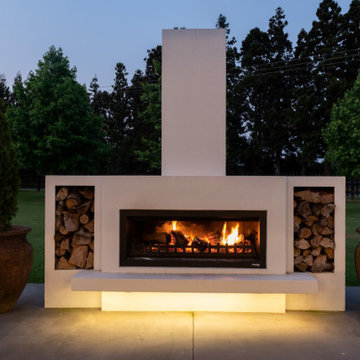
Foto på en mellanstor funkis uteplats framför huset, med en eldstad, betongplatta och takförlängning
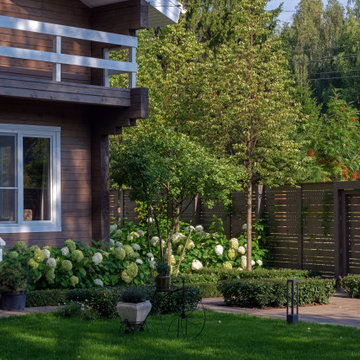
Уют и покой в основе атмосферы загородного дома.
А инструментами для воплощения стали - мягкие обволакивающие дом посадки гортензии древовидной, небольшая открытая поляна перед главным входом, акцентные деревья ирги канадской, небольшой декоративный огород и уютное патио за домом.
При въезде на участок организована парковка. Из построек – гостевой дом, здесь же баня. Самая дальняя часть участка – естественный лес с прогулочной дорожкой.
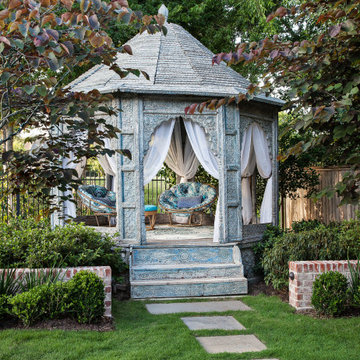
Antique teak gazebo nestled into the trees at the rear of the garden through an opening in the low, perimeter brick garden wall.
Idéer för mellanstora vintage trädgårdar i delvis sol, med naturstensplattor
Idéer för mellanstora vintage trädgårdar i delvis sol, med naturstensplattor
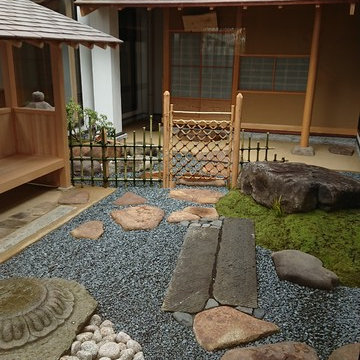
大きな鞍馬石の飛び石を使い単調になりがちな中庭の風景を締めました。
梅見門の代わりを果たしている枝折度の先には蹲が据えてあります。
植木が少ないのは施主様の要望なので、苔と砂利を中心にデザインしました。
Inredning av en asiatisk mellanstor trädgård
Inredning av en asiatisk mellanstor trädgård
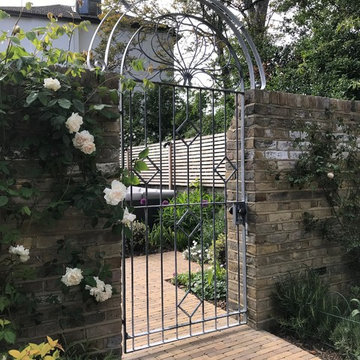
A small garden at the rear of a Grade II Listed property was extended beyond the original boundary after the client purchased the derelict and overgrown plots beyond. The original lawned garden space was redesigned as a courtyard using reclaimed yorkstone and a more contemporary 'secret garden' was created beyond the wall. A sunny chill out zone was created for the family to relax in, and a productive garden includes fruit trees and raised beds for growing vegetables.
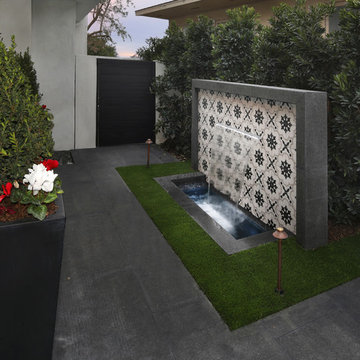
Photography: Jeri Koegel / Landscape Design: AMS Landscape Design Studios, Inc.
Modern inredning av en mellanstor trädgård i full sol framför huset, med en fontän och naturstensplattor
Modern inredning av en mellanstor trädgård i full sol framför huset, med en fontän och naturstensplattor
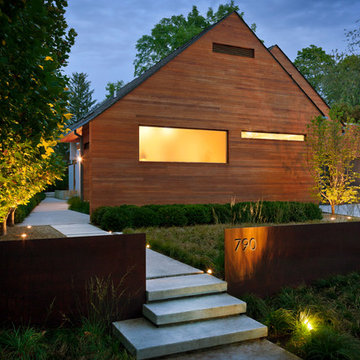
Rows of globe boxwood and masses of creeping thyme and sedge grass run parallel to the street and highlight the front façade of the house.
A retaining wall of Corten steel slices through the vegetation to create a striking juxtaposition of textures as well as a clear delineation between public and private space.
Concrete steps lead up to and through the wall, their cantilevered construction making them appear to float atop the landscape.
Photo by George Dzahristos.
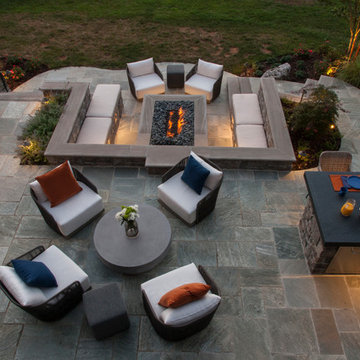
Idéer för mellanstora funkis uteplatser på baksidan av huset, med en öppen spis och stämplad betong

Idéer för en mellanstor lantlig veranda framför huset, med trädäck och takförlängning
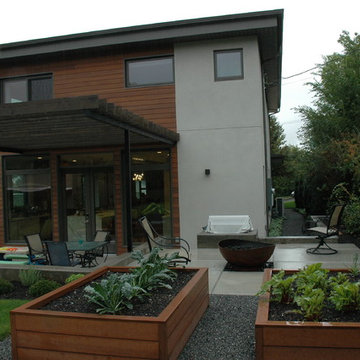
Rick Laughlin, APLD
Inredning av en modern mellanstor uteplats på baksidan av huset, med en öppen spis, marksten i betong och en pergola
Inredning av en modern mellanstor uteplats på baksidan av huset, med en öppen spis, marksten i betong och en pergola
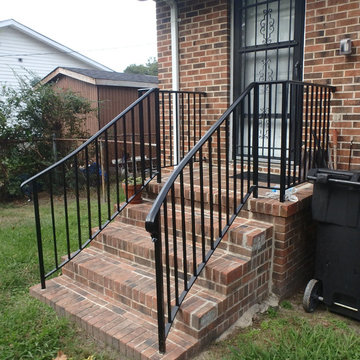
These rails feature our traditional Wrought-Iron Look top cap, lamb's tongue and pickets. It's 100% aluminum and built to fit that particular set of steps. Note the lack of foot plates at the post bottoms. This is because we drill a 2 inch core into the brick, concrete or stone at 4 inches deep before we drop in the rail and fill the hole with an epoxy anchoring cement.
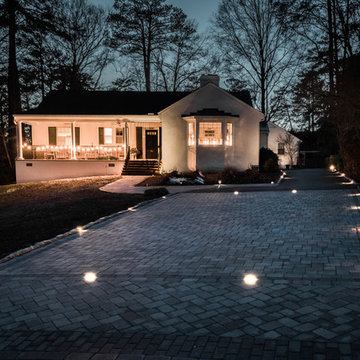
Foto på en mellanstor vintage uppfart i full sol framför huset på sommaren, med marksten i tegel
28 679 foton på mellanstort svart utomhusdesign
7







