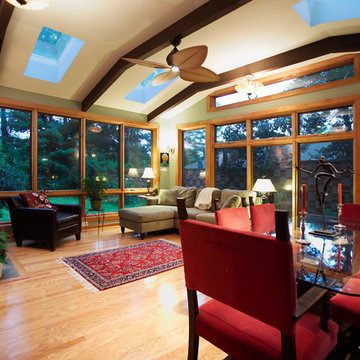965 foton på mellanstort uterum, med takfönster
Sortera efter:
Budget
Sortera efter:Populärt i dag
121 - 140 av 965 foton
Artikel 1 av 3
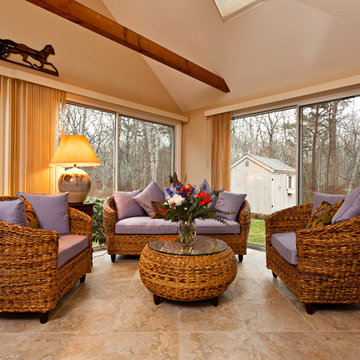
Mark Zelinski
Klassisk inredning av ett mellanstort uterum, med klinkergolv i porslin och takfönster
Klassisk inredning av ett mellanstort uterum, med klinkergolv i porslin och takfönster
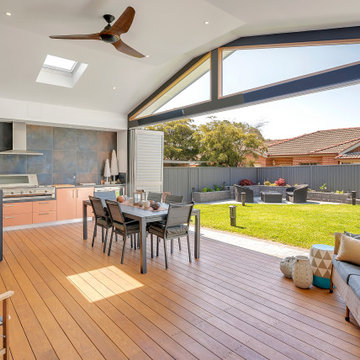
Entertainment Area comprising louvered bi-fold doors that completely open the space. Connecting the existing living to the new alfresco area.
Foto på ett mellanstort funkis uterum, med mörkt trägolv, takfönster och brunt golv
Foto på ett mellanstort funkis uterum, med mörkt trägolv, takfönster och brunt golv
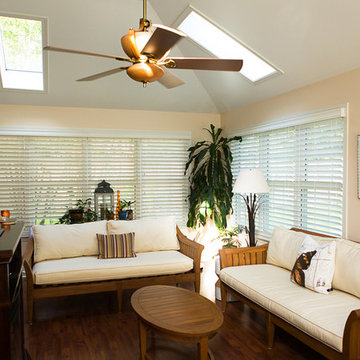
Robyn Smith
Exempel på ett mellanstort klassiskt uterum, med mellanmörkt trägolv, takfönster och brunt golv
Exempel på ett mellanstort klassiskt uterum, med mellanmörkt trägolv, takfönster och brunt golv
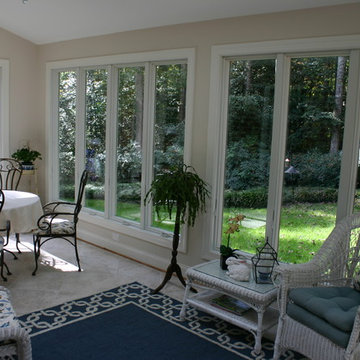
Exempel på ett mellanstort klassiskt uterum, med klinkergolv i porslin och takfönster
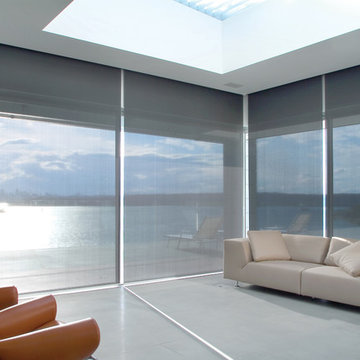
Solar Shades combine a soft sculptured look with a unique cellular construction for increased energy efficiency, that protect your home from the scorching Florida sun. Few know that a good way to keep your home cool in the summer is to shade it from the outside.
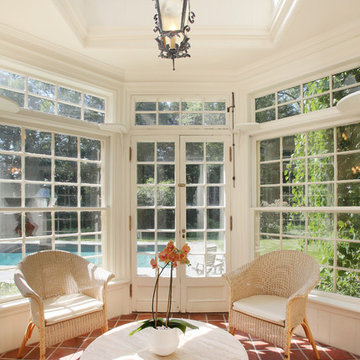
Kyle Carrier - Boston Virtual Imaging
Inspiration för ett mellanstort vintage uterum, med klinkergolv i terrakotta och takfönster
Inspiration för ett mellanstort vintage uterum, med klinkergolv i terrakotta och takfönster
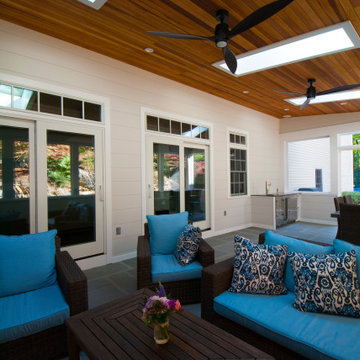
The owners spend a great deal of time outdoors and desperately desired a living room open to the elements and set up for long days and evenings of entertaining in the beautiful New England air. KMA’s goal was to give the owners an outdoor space where they can enjoy warm summer evenings with a glass of wine or a beer during football season.
The floor will incorporate Natural Blue Cleft random size rectangular pieces of bluestone that coordinate with a feature wall made of ledge and ashlar cuts of the same stone.
The interior walls feature weathered wood that complements a rich mahogany ceiling. Contemporary fans coordinate with three large skylights, and two new large sliding doors with transoms.
Other features are a reclaimed hearth, an outdoor kitchen that includes a wine fridge, beverage dispenser (kegerator!), and under-counter refrigerator. Cedar clapboards tie the new structure with the existing home and a large brick chimney ground the feature wall while providing privacy from the street.
The project also includes space for a grill, fire pit, and pergola.
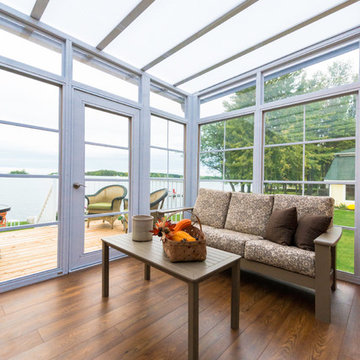
Inspiration för mellanstora klassiska uterum, med mellanmörkt trägolv, takfönster och brunt golv
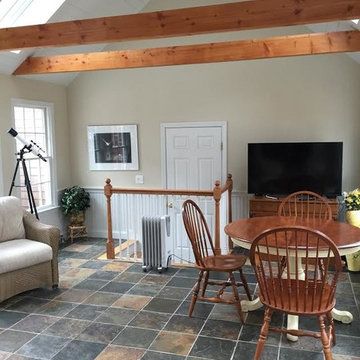
Idéer för att renovera ett mellanstort vintage uterum, med skiffergolv, takfönster och flerfärgat golv
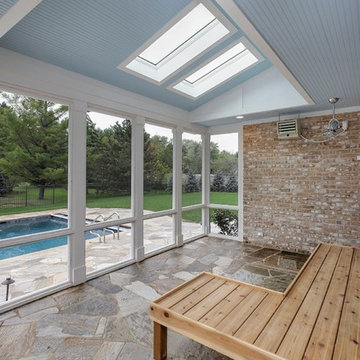
Exempel på ett mellanstort klassiskt uterum, med skiffergolv och takfönster
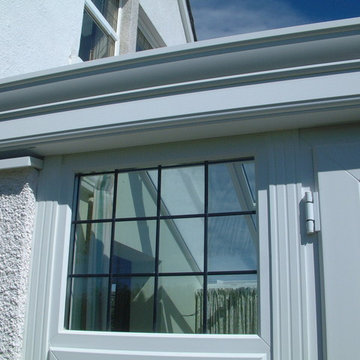
Everest have created a stunning orangery using our contemporary orangery product to give the look and feel of an orangery but with a much quicker build time. As you can see the effect is just as dramatic.
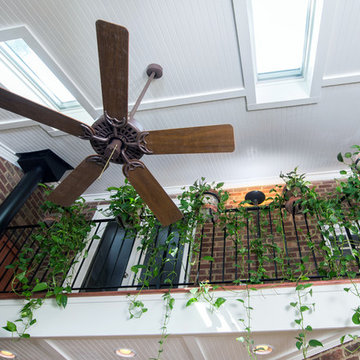
Foto på ett mellanstort vintage uterum, med klinkergolv i keramik, en öppen vedspis och takfönster
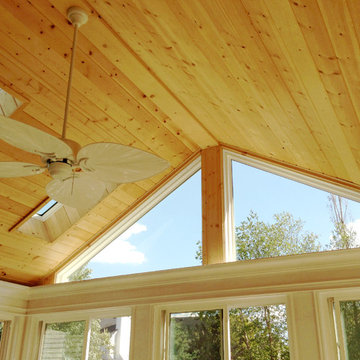
Skylights and a beautiful pine cathedral ceiling give the space an open and sunny feel. Perfect for entertaining family and friends or curling up to enjoy the outdoors even as the weather grows cooler. -Built in Geneva, IL by Archadeck of Chicagoland
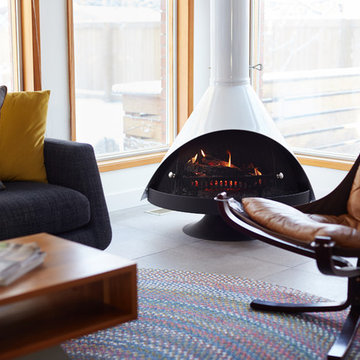
info@ryanpatrickkelly.com
Three walls of windows and two skylights flood this family room with natural light. Has become the favourite room in the house with the heated porcelain floors and malm fireplace
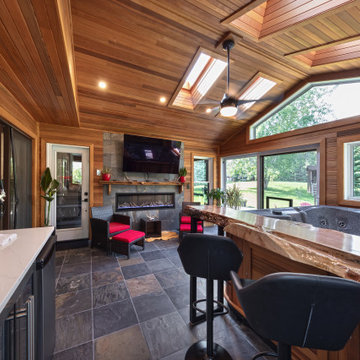
Our client was so happy with the full interior renovation we did for her a few years ago, that she asked us back to help expand her indoor and outdoor living space. In the back, we added a new hot tub room, a screened-in covered deck, and a balcony off her master bedroom. In the front we added another covered deck and a new covered car port on the side. The new hot tub room interior was finished with cedar wooden paneling inside and heated tile flooring. Along with the hot tub, a custom wet bar and a beautiful double-sided fireplace was added. The entire exterior was re-done with premium siding, custom planter boxes were added, as well as other outdoor millwork and landscaping enhancements. The end result is nothing short of incredible!
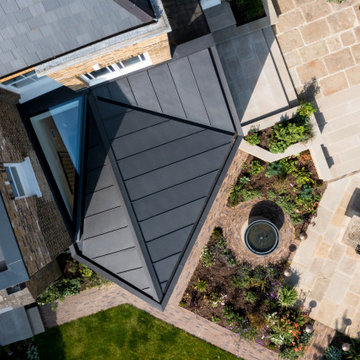
“There is so much about this project that we are delighted with; we love the magical light and space that it has given us with wonderful views of our garden and the trees of the common behind, making it feel like being in the countryside. There is nothing ordinary about this project. Our garden room is full of amazing angles and triangles of different heights, from the doors and windows to the ceilings and skylight—a lovely space to spend a relaxing time in but still close enough to the buzz of our kitchen.”
- Carolyn and David -
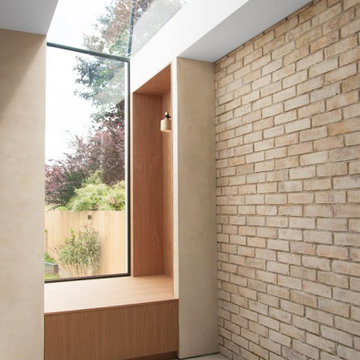
Daybed
Exempel på ett mellanstort modernt uterum, med betonggolv, takfönster och grått golv
Exempel på ett mellanstort modernt uterum, med betonggolv, takfönster och grått golv
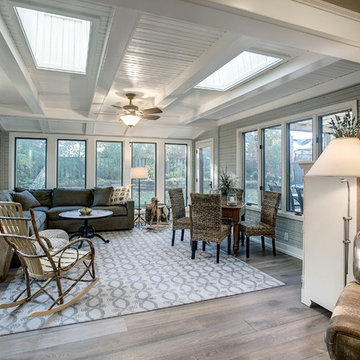
Photos by Kaity
Exempel på ett mellanstort amerikanskt uterum, med mörkt trägolv och takfönster
Exempel på ett mellanstort amerikanskt uterum, med mörkt trägolv och takfönster
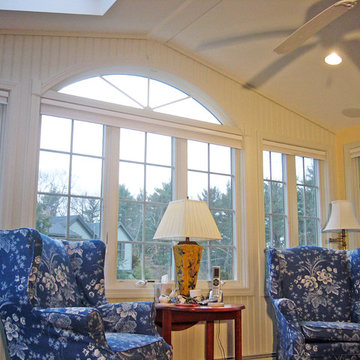
Perfect setting for a book. The insulated windows and walls make this sunroom a four season asset. The arched window and beadboard complete the look.
965 foton på mellanstort uterum, med takfönster
7
