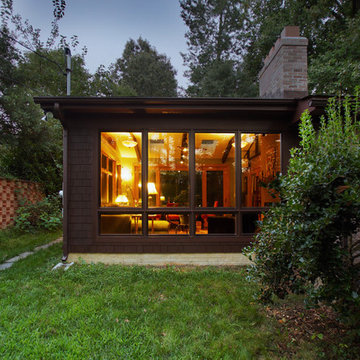965 foton på mellanstort uterum, med takfönster
Sortera efter:
Budget
Sortera efter:Populärt i dag
161 - 180 av 965 foton
Artikel 1 av 3
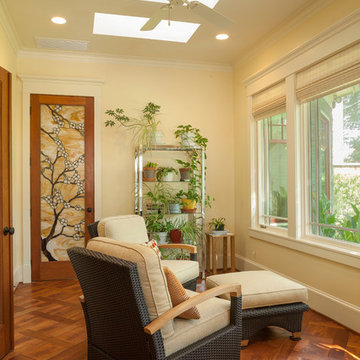
Inspiration för mellanstora amerikanska uterum, med mellanmörkt trägolv och takfönster
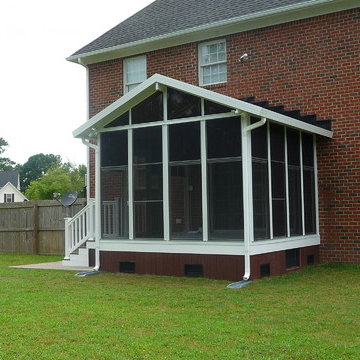
Keith Elchin Three Season sun room with 4 track vinyl glazed sliding windows with screens. Three panel window allows for 66% screen area per window.
All maintenance free exterior
tiled interior floor
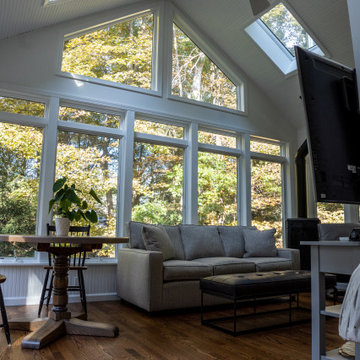
Bild på ett mellanstort vintage uterum, med mellanmörkt trägolv, takfönster och brunt golv
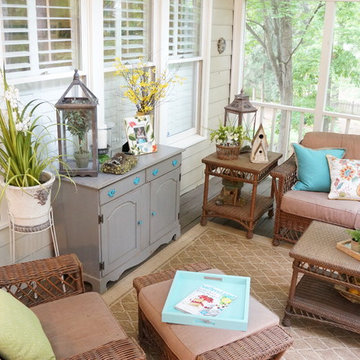
Styling a sun porch in Cary with vibrant accessories and lots of potted plants. Continuing the Country Cottage theme from inside to outside.
Exempel på ett mellanstort uterum, med målat trägolv och takfönster
Exempel på ett mellanstort uterum, med målat trägolv och takfönster
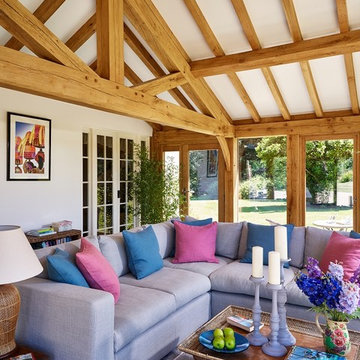
The client wanted to make the most of the wonderful views from the rear of their house and to replace the conservatory that was there.
Idéer för mellanstora lantliga uterum, med takfönster och beiget golv
Idéer för mellanstora lantliga uterum, med takfönster och beiget golv
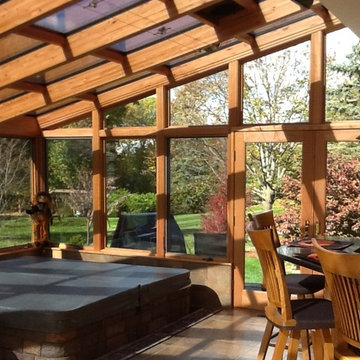
Idéer för mellanstora vintage uterum, med klinkergolv i keramik, takfönster och brunt golv
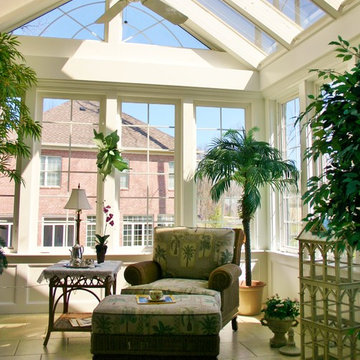
Idéer för mellanstora vintage uterum, med kalkstensgolv, takfönster och beiget golv
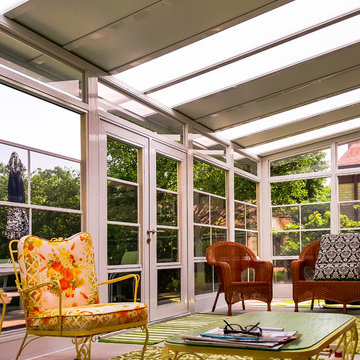
Idéer för att renovera ett mellanstort vintage uterum, med mellanmörkt trägolv, takfönster och brunt golv
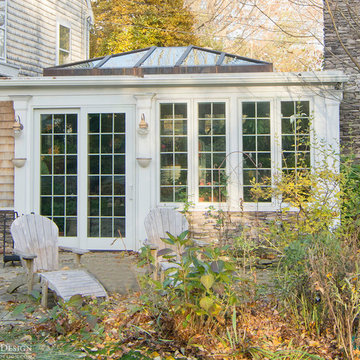
The clients came to Sunspace with a family room addition project to their Cape Cod-style home in Newbury, Massachusetts. The main goal was the introduction of an abundance of natural light. The room featured large windows, and it was important to maintain a traditional appearance which blended with the existing style.
Because the existing sitting room featured a brick fireplace and large screen television area, a number of design decisions—including glass type—were quite important. We needed to satisfy the need for improved natural light levels without compromising the comfort provided by the room on a year-round basis. We settled on an insulated, Argon gas-filled glass with a soft coat Low E treatment. The inboard glass unit was laminated both for safety and to control UV rays.
The resulting space is truly magnificent: well-lit during the day (to the benefit of a number of thriving plants) and comfortable on a year-round basis. We provided plenty of natural ventilation as well as an efficient heating and air conditioning system. The clients were truly left with a room for all seasons.
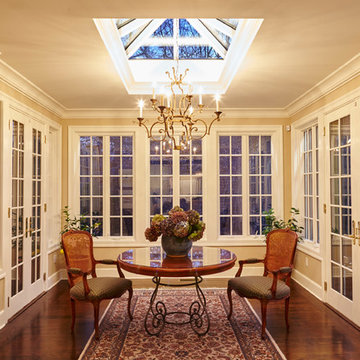
Klassisk inredning av ett mellanstort uterum, med mörkt trägolv, takfönster och brunt golv
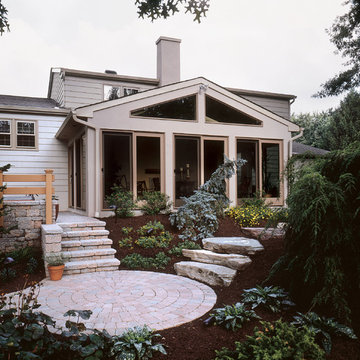
RVO photography
Inspiration för ett mellanstort vintage uterum, med klinkergolv i keramik, takfönster och beiget golv
Inspiration för ett mellanstort vintage uterum, med klinkergolv i keramik, takfönster och beiget golv
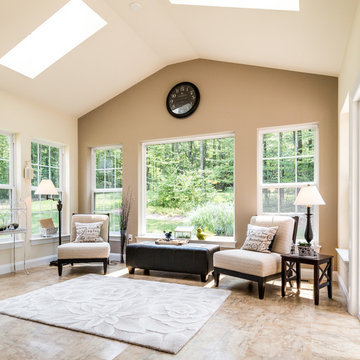
Anita Joy Photography
Exempel på ett mellanstort klassiskt uterum, med linoleumgolv och takfönster
Exempel på ett mellanstort klassiskt uterum, med linoleumgolv och takfönster
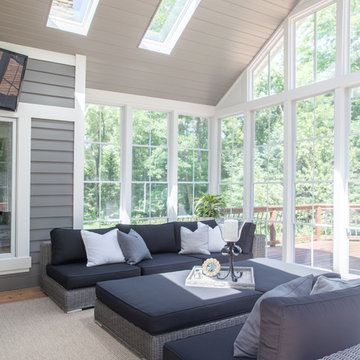
Project by Wiles Design Group. Their Cedar Rapids-based design studio serves the entire Midwest, including Iowa City, Dubuque, Davenport, and Waterloo, as well as North Missouri and St. Louis.
For more about Wiles Design Group, see here: https://wilesdesigngroup.com/
To learn more about this project, see here: https://wilesdesigngroup.com/stately-family-home
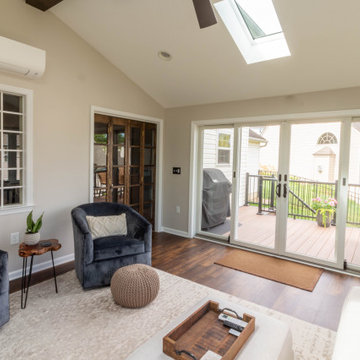
Exempel på ett mellanstort klassiskt uterum, med vinylgolv, takfönster och brunt golv
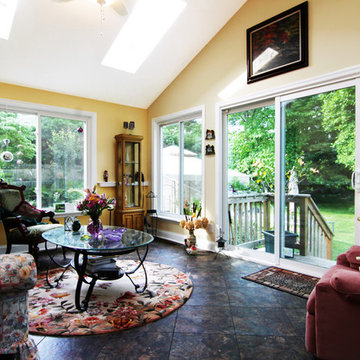
This sunroom was created so the homeowners could more easily enjoy their outdoors gardens. A great place to enjoy the gardens during a rain storm.
Exempel på ett mellanstort klassiskt uterum, med skiffergolv, takfönster och svart golv
Exempel på ett mellanstort klassiskt uterum, med skiffergolv, takfönster och svart golv
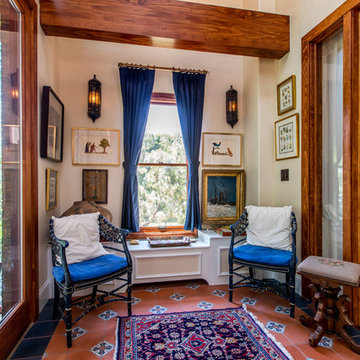
The Sunroom connecting the main living space to a guest suite is adorned with antique artwork framed with navy silk drapery panels.
Exempel på ett mellanstort klassiskt uterum, med klinkergolv i terrakotta, takfönster och rött golv
Exempel på ett mellanstort klassiskt uterum, med klinkergolv i terrakotta, takfönster och rött golv
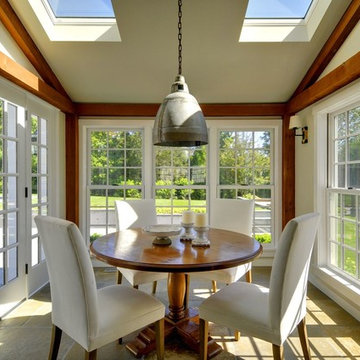
Yankee Barn Homes post and beam kitchen breakfast room with shed roof. Multiple windows, skylights, rustic stone floor and industrial light fixture.
Idéer för ett mellanstort klassiskt uterum, med kalkstensgolv och takfönster
Idéer för ett mellanstort klassiskt uterum, med kalkstensgolv och takfönster
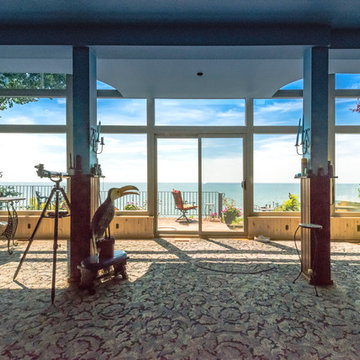
Sunroom opened front to view and light
Sunspace Sunrooms-Blue Ridge Distributors LLC
Exempel på ett mellanstort klassiskt uterum, med heltäckningsmatta, takfönster och brunt golv
Exempel på ett mellanstort klassiskt uterum, med heltäckningsmatta, takfönster och brunt golv
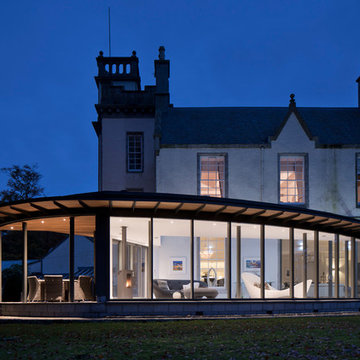
David Barbour Photography
Idéer för att renovera ett mellanstort funkis uterum, med takfönster och en öppen vedspis
Idéer för att renovera ett mellanstort funkis uterum, med takfönster och en öppen vedspis
965 foton på mellanstort uterum, med takfönster
9
