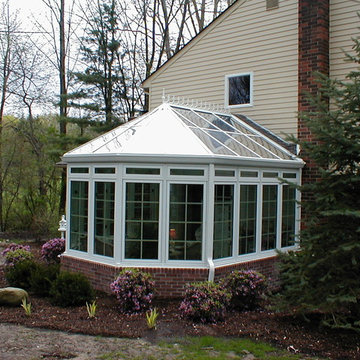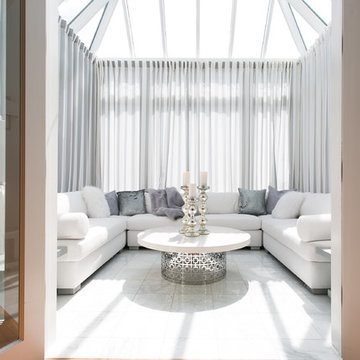965 foton på mellanstort uterum, med takfönster
Sortera efter:
Budget
Sortera efter:Populärt i dag
141 - 160 av 965 foton
Artikel 1 av 3
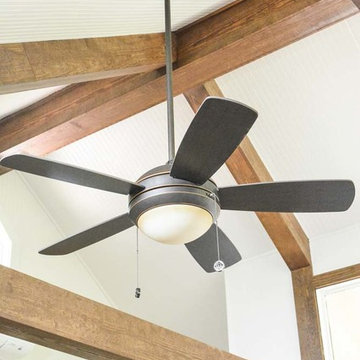
Detail work for the built-up beams and the trim around the structural ridge beam.
Idéer för att renovera ett mellanstort eklektiskt uterum, med mellanmörkt trägolv och takfönster
Idéer för att renovera ett mellanstort eklektiskt uterum, med mellanmörkt trägolv och takfönster
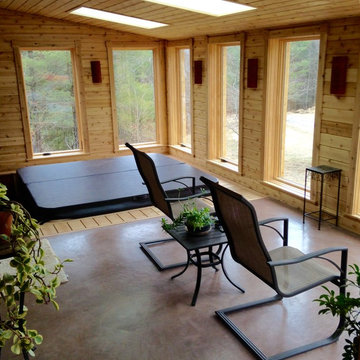
Idéer för att renovera ett mellanstort rustikt uterum, med ljust trägolv och takfönster
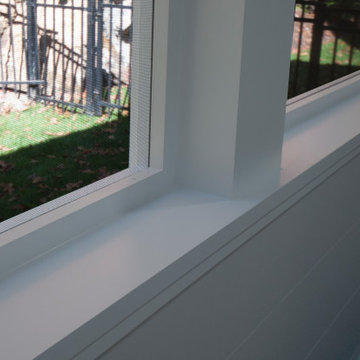
The owners spend a great deal of time outdoors and desperately desired a living room open to the elements and set up for long days and evenings of entertaining in the beautiful New England air. KMA’s goal was to give the owners an outdoor space where they can enjoy warm summer evenings with a glass of wine or a beer during football season.
The floor will incorporate Natural Blue Cleft random size rectangular pieces of bluestone that coordinate with a feature wall made of ledge and ashlar cuts of the same stone.
The interior walls feature weathered wood that complements a rich mahogany ceiling. Contemporary fans coordinate with three large skylights, and two new large sliding doors with transoms.
Other features are a reclaimed hearth, an outdoor kitchen that includes a wine fridge, beverage dispenser (kegerator!), and under-counter refrigerator. Cedar clapboards tie the new structure with the existing home and a large brick chimney ground the feature wall while providing privacy from the street.
The project also includes space for a grill, fire pit, and pergola.
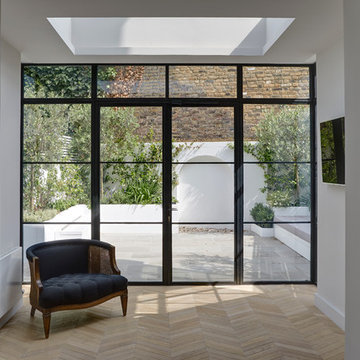
St. George's Terrace is our luxurious renovation of a grand, Grade II Listed garden apartment in the centre of Primrose Hill village, North London.
Meticulously renovated after 40 years in the same hands, we reinstated the grand salon, kitchen and dining room - added a Crittall style breakfast room, and dug out additional space at basement level to form a third bedroom and second bathroom.
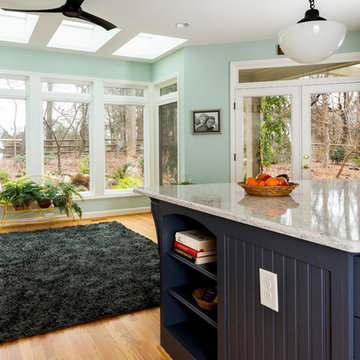
The client has a beautiful wooded view at the back of their house. Opening the kitchen and adding on a sunroom really opened the space and flooded the home with natural light, while the new patio connected the indoor and outdoor living spaces.
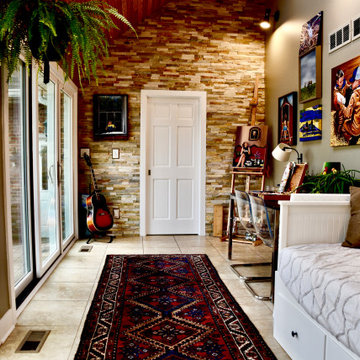
This sunroom was the perfect fit for this artist looking for a quiet place to find inspiration. His remarkable work now has a beautiful place to be on display. The Marvin patio doors do a great job of climate control while allowing plenty of natural light in.
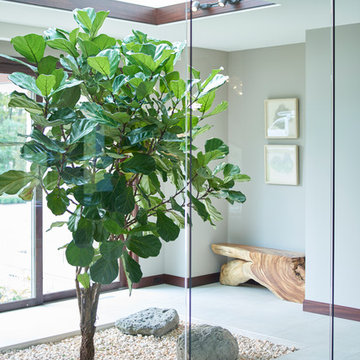
Photography by Carlson Productions, LLC
Exempel på ett mellanstort modernt uterum, med klinkergolv i porslin, takfönster och vitt golv
Exempel på ett mellanstort modernt uterum, med klinkergolv i porslin, takfönster och vitt golv
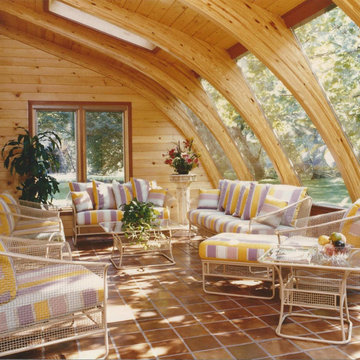
This "Wow" room is the perfect gathering place for family and friends. Strategically placed off the kitchen creating a year round living space.
Inspiration för ett mellanstort funkis uterum, med klinkergolv i keramik och takfönster
Inspiration för ett mellanstort funkis uterum, med klinkergolv i keramik och takfönster
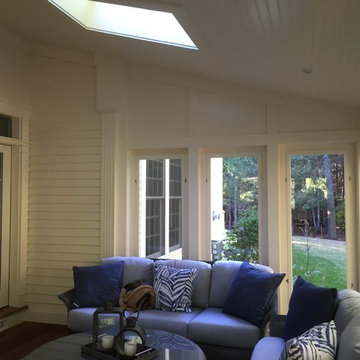
southwick const inc
summerhouse furnishings
Klassisk inredning av ett mellanstort uterum, med takfönster, brunt golv och mörkt trägolv
Klassisk inredning av ett mellanstort uterum, med takfönster, brunt golv och mörkt trägolv
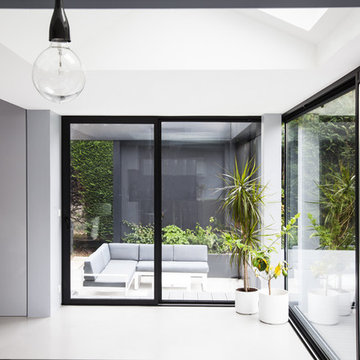
Fabienne Delafraye
Idéer för ett mellanstort modernt uterum, med betonggolv och takfönster
Idéer för ett mellanstort modernt uterum, med betonggolv och takfönster
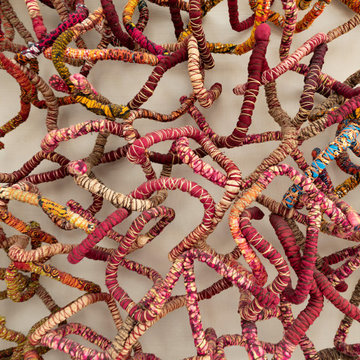
Idéer för ett mellanstort klassiskt uterum, med marmorgolv, takfönster och beiget golv
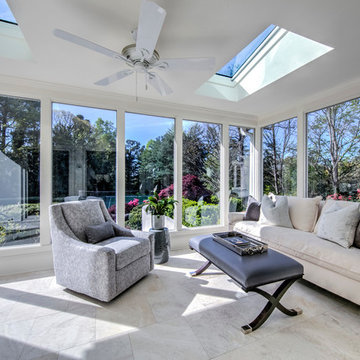
Idéer för ett mellanstort klassiskt uterum, med kalkstensgolv, takfönster och beiget golv
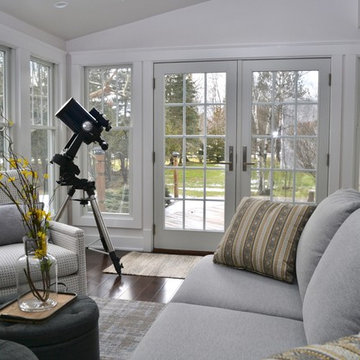
Sean Slaughter
Foto på ett mellanstort vintage uterum, med mörkt trägolv, takfönster och brunt golv
Foto på ett mellanstort vintage uterum, med mörkt trägolv, takfönster och brunt golv
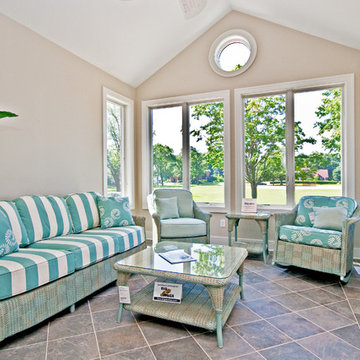
Carole Paris
Foto på ett mellanstort maritimt uterum, med takfönster
Foto på ett mellanstort maritimt uterum, med takfönster
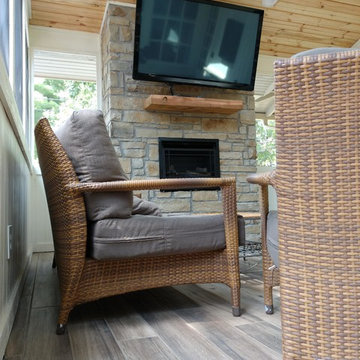
After: The vaulted pavilion was no small undertaking, but our clients agree it was worth it! Skylights help keep the natural light in their home, but keep them dry from any weather Oklahoma throws at them. After seeing the beautiful natural wood of the tongue-and-groove ceiling we were happy the clients opted to keep the color and choose a clear stain. No worries about the winter in this screened in porch-between the gas fireplace and infrared heater they will be nice and cozy while watching all those football games and entertaining outside.
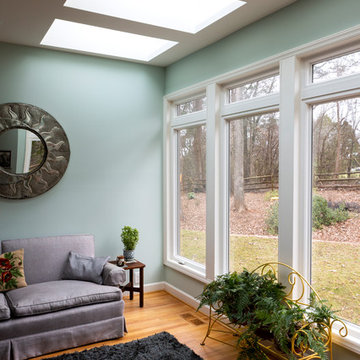
The client has a beautiful wooded view at the back of their house. Opening the kitchen and adding on a sunroom really opened the space and flooded the home with natural light, while the new patio connected the indoor and outdoor living spaces.
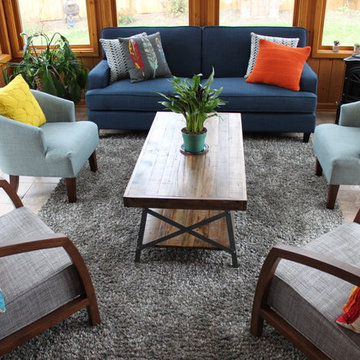
4 Seasons room with love seat sofa, accent chairs, colorful accent pillows, and reclaimed wood coffee table.
Inspiration för mellanstora klassiska uterum, med klinkergolv i keramik och takfönster
Inspiration för mellanstora klassiska uterum, med klinkergolv i keramik och takfönster
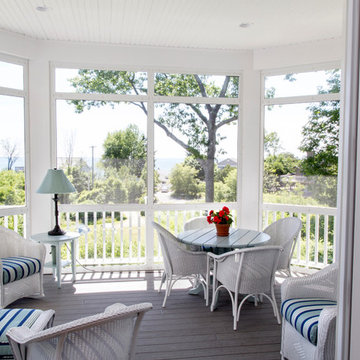
Inspiration för ett mellanstort vintage uterum, med vinylgolv, takfönster och brunt golv
965 foton på mellanstort uterum, med takfönster
8
