Sortera efter:
Budget
Sortera efter:Populärt i dag
181 - 200 av 39 190 foton
Artikel 1 av 3
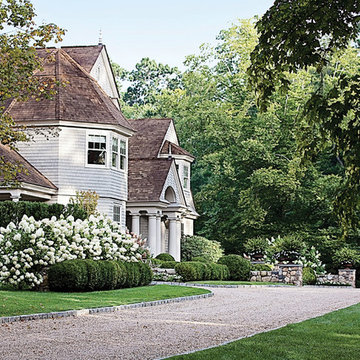
Inspiration för mellanstora klassiska formella trädgårdar i full sol framför huset på sommaren, med en trädgårdsgång och naturstensplattor
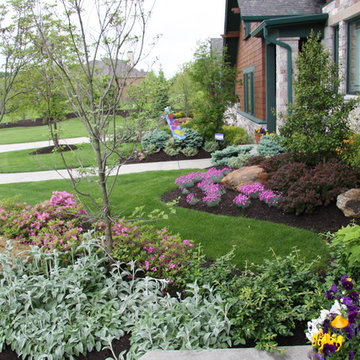
Pro Care Horticultural Services
Bild på en mellanstor amerikansk trädgård framför huset, med en trädgårdsgång och marksten i betong
Bild på en mellanstor amerikansk trädgård framför huset, med en trädgårdsgång och marksten i betong
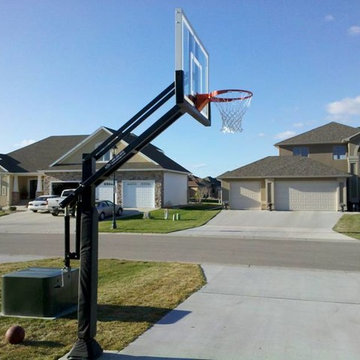
It looks like Steve might of had a basketball goal in mind with his new construction house. The driveway is huge. At 44 feet wide, I would consider it a four to five car driveway. Whatever his intentions, it makes for a wonderful half-court basketball court. It allows for a three point line all the way around and the depth of the court allows for plenty of room at the top of the key. In West Fargo, they like their driveways big and that's good when you want to play basketball. This is a Pro Dunk Gold Basketball System that was purchased in April of 2011. It was installed on a 48 ft wide by a 44 ft deep playing area in West Fargo, ND. Browse all of Steve W's photos navigate to: http://www.produnkhoops.com/photos/albums/steve-48x44-pro-dunk-gold-basketball-system-40/
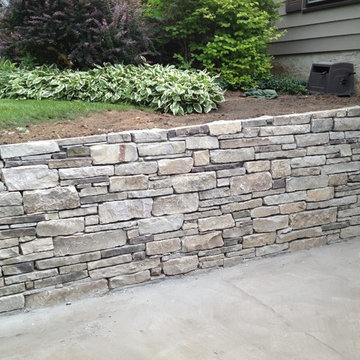
Rustic Blend Salvaged Stone Retainer Wall by English Stone.
Bild på en mellanstor rustik trädgård framför huset, med en stödmur och naturstensplattor
Bild på en mellanstor rustik trädgård framför huset, med en stödmur och naturstensplattor
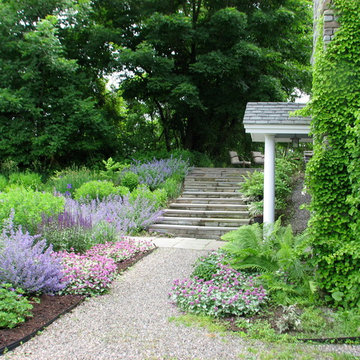
Spring welcoming front entrance of perennials, Salvias, Nepetas, Geraniums...
Maritim inredning av en mellanstor trädgård i full sol framför huset, med grus och en trädgårdsgång
Maritim inredning av en mellanstor trädgård i full sol framför huset, med grus och en trädgårdsgång
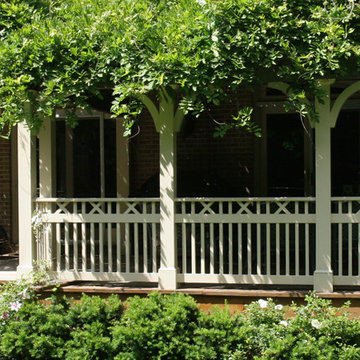
Designed and built by Land Art Design, Inc.
Foto på en mellanstor vintage innätad veranda framför huset, med trädäck och takförlängning
Foto på en mellanstor vintage innätad veranda framför huset, med trädäck och takförlängning
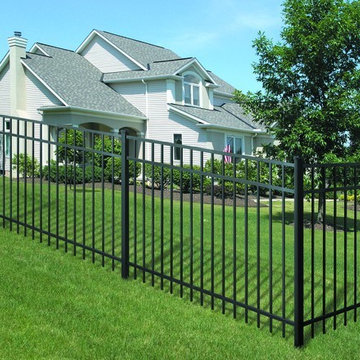
Granite
Inredning av en klassisk mellanstor formell trädgård i delvis sol framför huset på sommaren, med marktäckning
Inredning av en klassisk mellanstor formell trädgård i delvis sol framför huset på sommaren, med marktäckning

Landscape by Stonepocket located in Minnetonka, Minnesota Creating a elegant landscape to blend with a home with such character and charm was a challenge in controlled resistant. Did not want the landscape to overwhelm the home, nor did I want a typical landscape for this style that usually involves a box hedge. Utilizing light in the front to create a perennial garden give the home a sense of place. Keep the planting mostly to whites and greens in the back unifies the space.
photos by Stonepocket, Inc
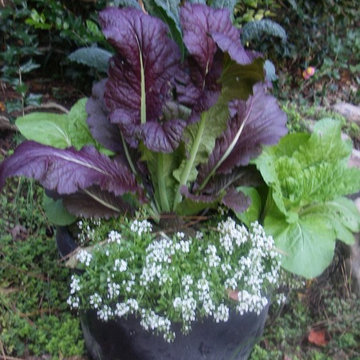
Great color and texture that's edible.
Photographer: Danna Cain, Home & Garden Design, Inc.
Idéer för mellanstora vintage trädgårdar i full sol framför huset på hösten, med en köksträdgård
Idéer för mellanstora vintage trädgårdar i full sol framför huset på hösten, med en köksträdgård
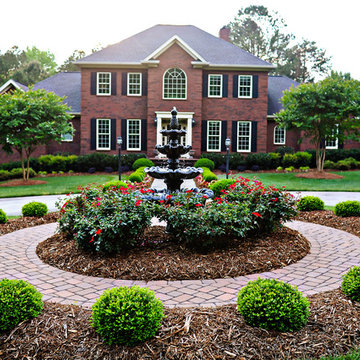
John Huneycutt Photography
Foto på en mellanstor funkis uppfart i full sol framför huset på sommaren, med en fontän och marksten i betong
Foto på en mellanstor funkis uppfart i full sol framför huset på sommaren, med en fontän och marksten i betong
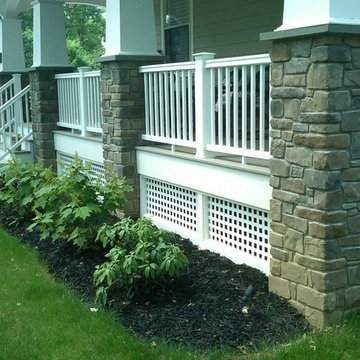
Manufactured stone columns with flagstone caps
Idéer för mellanstora vintage verandor framför huset, med trädäck och takförlängning
Idéer för mellanstora vintage verandor framför huset, med trädäck och takförlängning
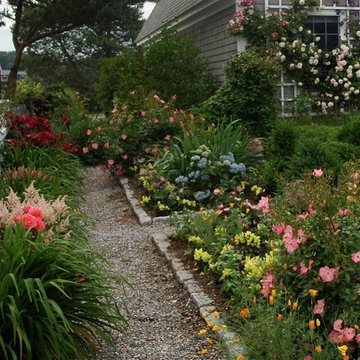
M J McCabe-Garden Design
Inredning av en klassisk mellanstor formell trädgård framför huset, med en trädgårdsgång och grus
Inredning av en klassisk mellanstor formell trädgård framför huset, med en trädgårdsgång och grus
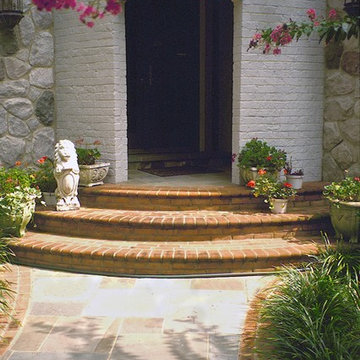
Foto på en mellanstor vintage trädgård i delvis sol framför huset, med en trädgårdsgång och marksten i tegel
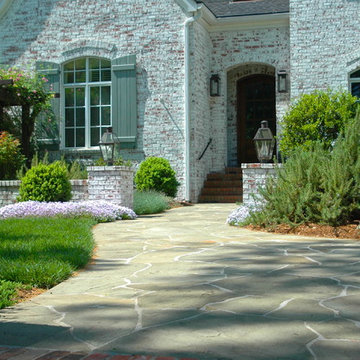
Foto på en mellanstor vintage formell trädgård framför huset, med naturstensplattor
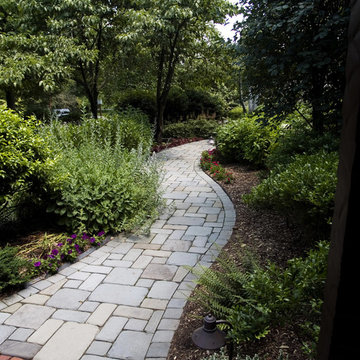
Exempel på en mellanstor klassisk formell trädgård i skuggan framför huset, med en trädgårdsgång och naturstensplattor

The front porch is clad in travertine from the LBJ Library remodel at UT. Douglas fir columns and beam with custom steel brackets support painted double rafters and a light blue painted tongue-and-groove wood porch roof.
Exterior paint color: "Ocean Floor," Benjamin Moore.
Photo by Whit Preston.
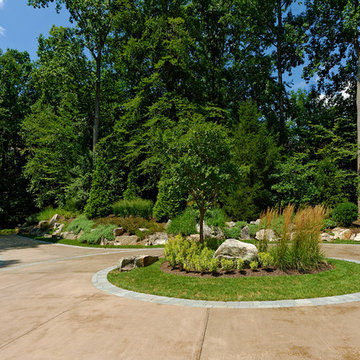
Landscape Architect: Howard Cohen
Klassisk inredning av en mellanstor uppfart framför huset
Klassisk inredning av en mellanstor uppfart framför huset
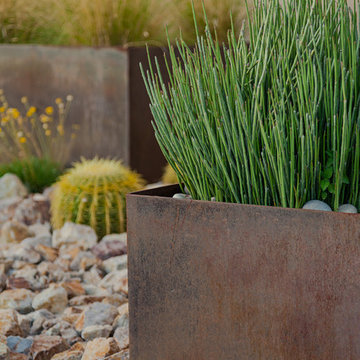
Leland Gebhardt
Idéer för en mellanstor modern formell trädgård i full sol framför huset, med utekrukor
Idéer för en mellanstor modern formell trädgård i full sol framför huset, med utekrukor
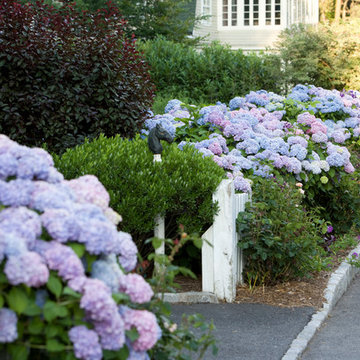
A mass planting of Nikko Blue mophead hydrangea alongside an antique picket fence complete with hitching post.
Lisa Mierop
Exempel på en mellanstor klassisk uppfart i full sol framför huset på våren, med en trädgårdsgång och naturstensplattor
Exempel på en mellanstor klassisk uppfart i full sol framför huset på våren, med en trädgårdsgång och naturstensplattor
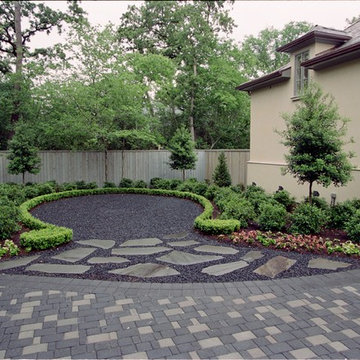
In 2003, we received a call from John and Jennifer Randall of West Houston. They had decided to build a French-style home just off of Piney Point near Memorial Drive. Jennifer wanted a modern French landscape design that reflected the symmetry, balance, and patterns of Old World estates. French landscapes like this are popular because of their uniquely proportioned partier gardens, formal garden and constructions, and tightly clipped hedges. John also wanted the French landscape design because of his passion for his heritage (he originally came to Houston from Louisiana), as well as the obvious aesthetic benefits of creating a natural complement to the architecture of the new house.
The first thing we designed was a motor court driveway/parking area in the front of the home. While you may not think that a paved element would have anything at all do with landscape design, in reality it is truly apropos to the theme. French homes almost always have paving that extends all the way to the house. In the case of the Randall home, we used interlocking concrete pavers to create a surface that looks much older than it really is. This prevented the property from looking too much like a new construction and better lent itself to the elegance and stateliness characteristic of French landscape designs in general.
Further blending of practical function with the aesthetic elements of French landscaping was accomplished in an area to the left of the driveway. John loved fishing, and he requested that we design a convenient parking area to temporarily store his boat while he waited for a slip at the marina to become available. Knowing that this area would function only for temporary storage, we came up with the idea of integrating this special parking area into the green space of a parterre garden. We laid down a graveled area in the shape of a horseshoe that would easily allow John back up his truck and unload his boat. We then surrounded this graveled area with a scalloped hedge characterized by a very bright, light green color. Planting boxwoods and Holly trees beyond the hedge, we then extended them throughout the yard. This created a contrast of light and green ground cover that is characteristic of French landscape designs. By establishing alternating light and dark shades of color, it helps establish an unconscious sense of movement which the eye finds it hard to resist following
Parterre gardens like this are also keynote elements to French landscape designs, and the combination of such a green space with the functional element of a paved area serves to elevate the mundane purpose of a temporary parking and storage area into an aesthetic in its own right. Also, we deliberately chose the horseshoe design because we knew this space could later be transformed into a decorative center for the entire garden. This is the main reason we used small stones to cover the area, rather than concrete or pavers. When the boat was eventually relocated, the darkly colored stones surrounded by a brightly colored hedge gave us an excellent place to mount an outdoor sculpture.
The elegance of the home and surrounding French landscape design warranted attention at all hours so we contracted a lighting design company to ensure that all important elements of the house and property were fully visible at night. With mercury vapor lights concealed in trees, we created artificial moonlight that shone down on the garden and front porch. For accent lighting, we used a combination of up lights and down lights to differentiate architectural features, and we installed façade lights to emphasize the face of the home itself.
Although a new construction, this residence achieved such an aura of stateliness that it earned fame throughout the neighborhood almost overnight, and it remains a favorite in the Piney Point area to this day.
For more the 20 years Exterior Worlds has specialized in servicing many of Houston's fine neighborhoods.
39 190 foton på mellanstort utomhusdesign framför huset
10





