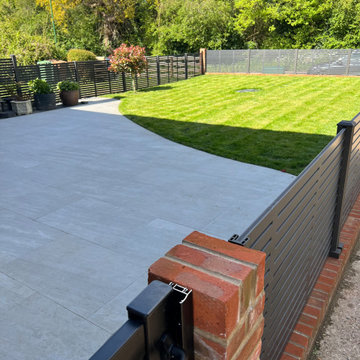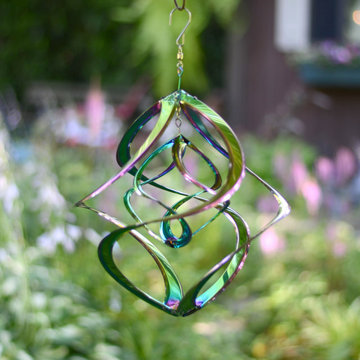Sortera efter:
Budget
Sortera efter:Populärt i dag
221 - 240 av 39 190 foton
Artikel 1 av 3
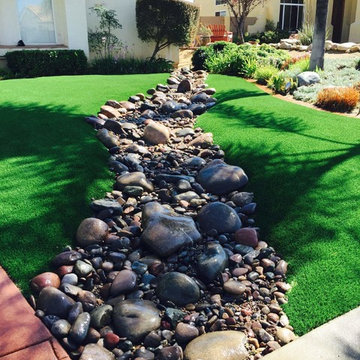
Beautiful dry river bed with synthetic turf.
Bild på en mellanstor vintage trädgård i delvis sol som tål torka, framför huset och flodsten
Bild på en mellanstor vintage trädgård i delvis sol som tål torka, framför huset och flodsten
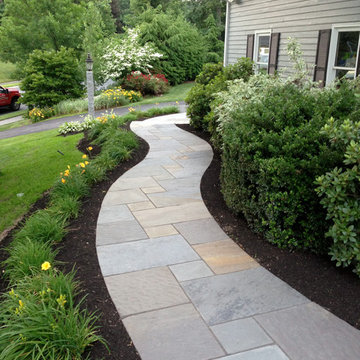
Note how we always have large bluestone pieces at the edge because we lay out the pattern with AutoCAD. There are two more granite steps at the driveway. See the granite lamp post.
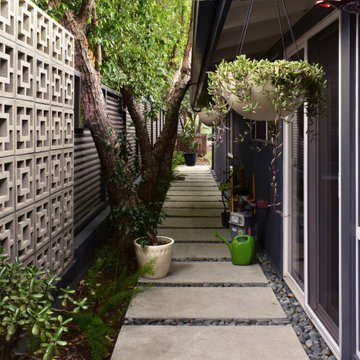
A period correct breeze block wall was built as a backdrop to the kitchen view and an industrial charcoal corrugated metal fence completes the leitmotif and creates privacy around the property.
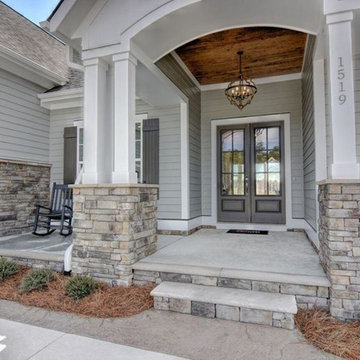
This front porch was captured by Unique Media and Design.
Bild på en mellanstor vintage veranda framför huset, med betongplatta och takförlängning
Bild på en mellanstor vintage veranda framför huset, med betongplatta och takförlängning
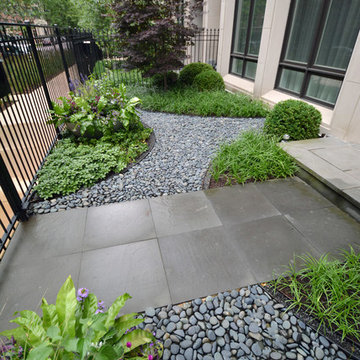
Idéer för en mellanstor modern formell trädgård i delvis sol framför huset, med en trädgårdsgång och naturstensplattor
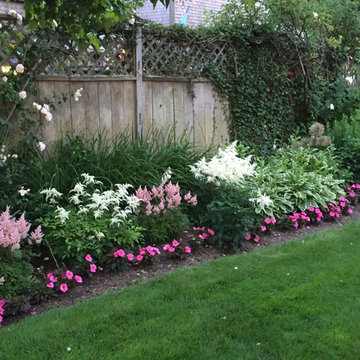
Inredning av en klassisk mellanstor formell trädgård i delvis sol framför huset på våren, med en trädgårdsgång och naturstensplattor
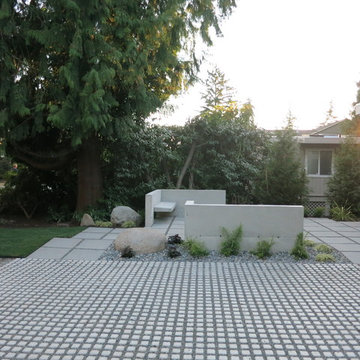
Inspiration för en mellanstor funkis uppfart i delvis sol framför huset, med marksten i betong
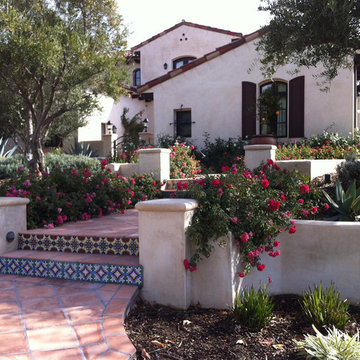
Spanish revival architecture with mediterranean plant palette
Photos by Wayne
Inredning av en medelhavsstil mellanstor trädgård i full sol framför huset, med en trädgårdsgång och naturstensplattor
Inredning av en medelhavsstil mellanstor trädgård i full sol framför huset, med en trädgårdsgång och naturstensplattor
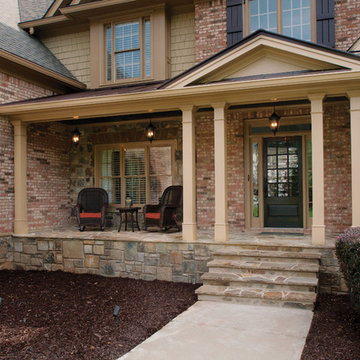
Half front porch with curved entry and square columns. Designed and built by Georgia Front Porch.
Idéer för att renovera en mellanstor vintage veranda framför huset, med naturstensplattor och takförlängning
Idéer för att renovera en mellanstor vintage veranda framför huset, med naturstensplattor och takförlängning
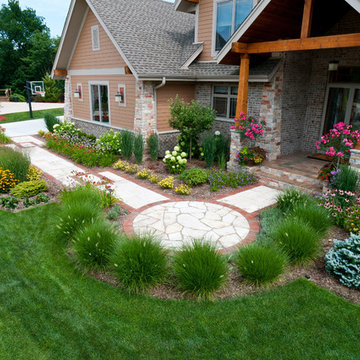
A circular landing of irregular Fond du Lac flagstone forms a transition point from walk to porch. Pennisetum alopecuroides ‘Hameln’ is one of the many existing plants saved and transplanted.
Westhauser Photography
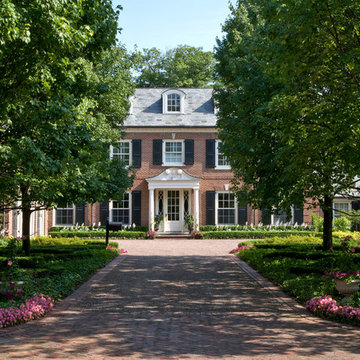
A very welcome drive to a beautiful home.
Inredning av en klassisk mellanstor uppfart i delvis sol framför huset, med marksten i tegel
Inredning av en klassisk mellanstor uppfart i delvis sol framför huset, med marksten i tegel
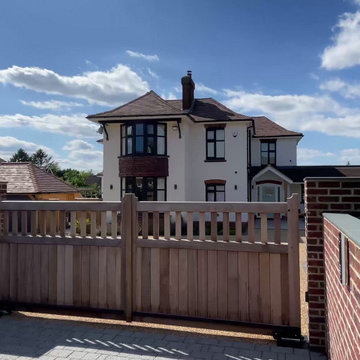
Front view of the property with gated driveway and oak-frame garage.
Inspiration för en mellanstor funkis uppfart i full sol framför huset
Inspiration för en mellanstor funkis uppfart i full sol framför huset
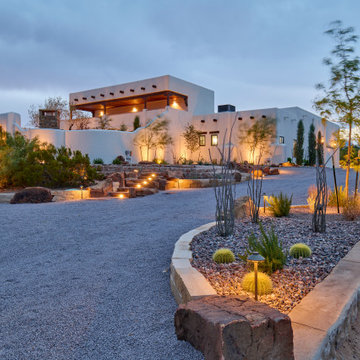
Coming home has never felt better...This complete exterior home renovation & curb appeal has vibes of Palm Springs written all over it!!! Views of the Organ Mountains surrounded by the Chihuahuan Desert creates an outdoor space like no other. Modifications were made to the courtyard walls, new entrance door, sunset balcony included removing an over designed standard staircase access with a new custom spiral staircase, a new T&G ceiling, minimized obstructing columns, replaced w/substantial cedar support beams. Stucco patch, repair & new paint, new down spouts & underground drainage were all key to making a better home. Now our client can come home with feel good vibes!!! Our next focus was the access driveway, taking boring to sophisticated. With nearly 9' of elevation change from the street to the home we wanted to create a fun and easy way to come home. 8" bed drystack limestone walls & planters were key to making the transition of elevation smooth, also being completely permeable, but with the strength to retain, these walls will be here for a lifetime. Accented with oversized Mossrock boulders and mossrock slabs used for steps, naturalized the environment, serving as break points and easy access. Native plants surrounded by natural vegetation compliments the flow with an outstanding lighting show when the sun goes down. Welcome to your home!!!
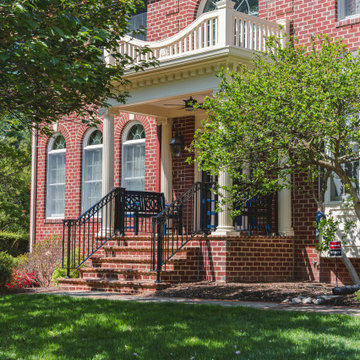
FineCraft Contractors, Inc.
Idéer för mellanstora vintage verandor framför huset, med marksten i tegel, takförlängning och räcke i metall
Idéer för mellanstora vintage verandor framför huset, med marksten i tegel, takförlängning och räcke i metall
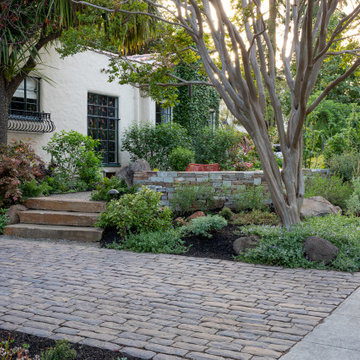
The driveway was rebuilt with permeable Belgard 'Old World' pavers to complement the Spanish style home. Slabs of 'Autumn Gold' create steps up to the front seating area, which is contained by a seatwall clad in 'Mt. Moriah' ledge stone. Photo © Jude Parkinson-Morgan.
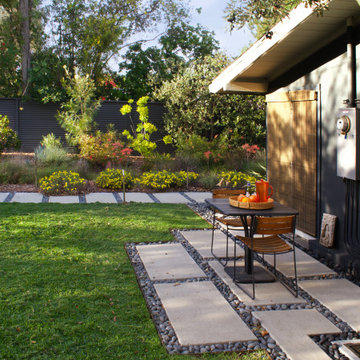
The uneven back yard was graded into ¬upper and lower levels with an industrial style, concrete wall. Linear pavers lead the garden stroller from place to place alongside a rain garden filled with swaying grasses that spans the side yard and culminates at a gracefully arching pomegranate tree, branches laden with impossibly red blossoms and fruit.
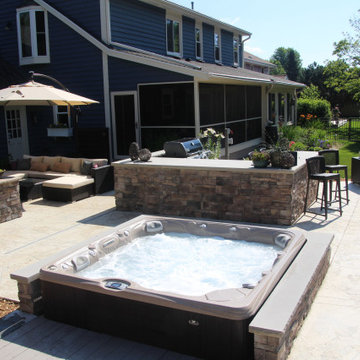
View of the outdoor entertaining space that includes a Fireplace, Bar Island, and Built In Hot Tub. This photo highlights the warm manufactured stone that was used on the veneer of the Fireplace, Bar Island, and Hot Tub Surround. In addition this view gives a glimpse of the concrete overlay on the paving.
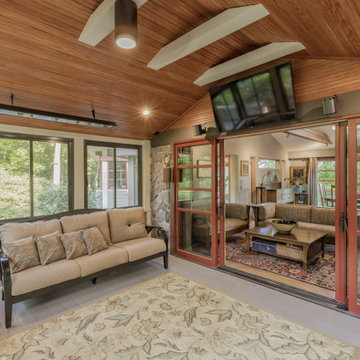
A 150 FT2 screened porch addition melds seamlessly into the existing structure. Design and build by Meadowlark Design+Build in Ann Arbor, Michigan. Photography by Sean Carter.
39 190 foton på mellanstort utomhusdesign framför huset
12






