61 613 foton på mellanstort utomhusdesign, med naturstensplattor
Sortera efter:
Budget
Sortera efter:Populärt i dag
61 - 80 av 61 613 foton
Artikel 1 av 3
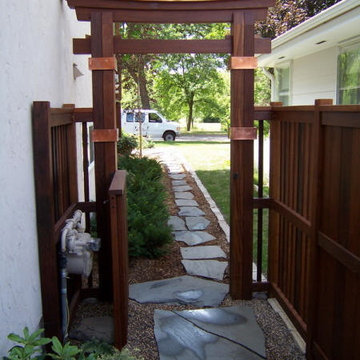
A gate like no other.
Inspiration för en mellanstor orientalisk formell trädgård i delvis sol längs med huset på våren, med en trädgårdsgång och naturstensplattor
Inspiration för en mellanstor orientalisk formell trädgård i delvis sol längs med huset på våren, med en trädgårdsgång och naturstensplattor
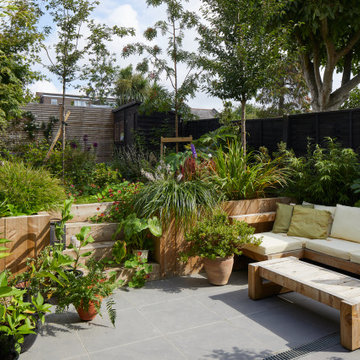
Idéer för mellanstora funkis uteplatser på baksidan av huset, med naturstensplattor
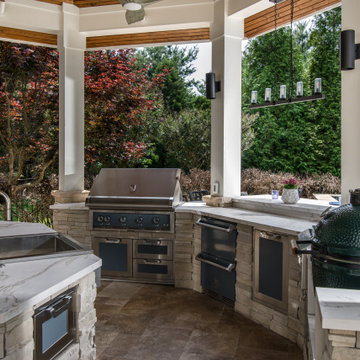
Pool house with cabana curtains, swing, outdoor kitchen, pizzza oven, outdoor fireplace, recessed niches and wood storage.
Inredning av en klassisk mellanstor uteplats på baksidan av huset, med utekök, naturstensplattor och takförlängning
Inredning av en klassisk mellanstor uteplats på baksidan av huset, med utekök, naturstensplattor och takförlängning

Teamwork makes the dream work, as they say. And what a dream; this is the acme of a Surrey suburban townhouse garden. The team behind the teamwork of this masterpiece in Oxshott, Surrey, are Raine Garden Design Ltd, Bushy Business Ltd, Hampshire Garden Lighting, and Forest Eyes Photography. Everywhere you look, some new artful detail demonstrating their collective expertise hits you. The beautiful and tasteful selection of materials. The very mature, regimented pleached beech hedge. The harmoniousness of the zoning; tidy yet so varied and interesting. The ancient olive, dating back to the reign of Victoria. The warmth and depth afforded by the layered lighting. The seamless extension of the Home from inside to out; because in this dream, the garden is Home as much as the house is.
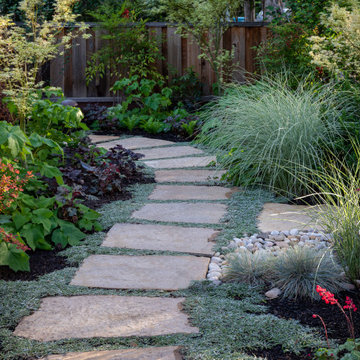
Contrasts of color and texture bring this side yard to life, as a stepping-stone path immersed in silver Dymondia winds through selections of Berberis 'Orange Rocket', Anemone 'September Charm', Miscanthus 'Morning Light', dark purple Heuchera 'Amethyst Mist', and yellow-variegated 'Butterfly' Japanese Maple. A weeping purple 'Garnet' specimen maple may be seen in the foreground. Photo © Jude Parkinson-Morgan.
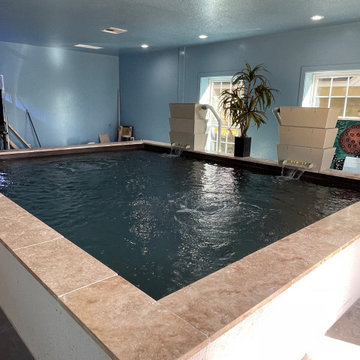
Dedicated Koi Pond. Indoor Pond made out of poured concrete.
Inredning av en modern mellanstor inomhus, rektangulär ovanmarkspool, med poolhus och naturstensplattor
Inredning av en modern mellanstor inomhus, rektangulär ovanmarkspool, med poolhus och naturstensplattor
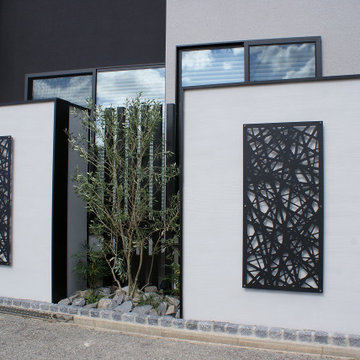
リビング前の目隠し塀とフェンスです。デザインパネルがアイストップの役割を果たして家の中への注意をそらしてくれます。
Bild på en mellanstor funkis trädgård i delvis sol som tål torka, insynsskydd och framför huset på hösten, med naturstensplattor
Bild på en mellanstor funkis trädgård i delvis sol som tål torka, insynsskydd och framför huset på hösten, med naturstensplattor
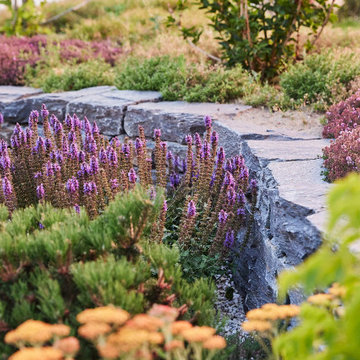
Schiefer - Naturstein - Trockenmauer
Slate - natural stone - dry stone wall
Verbena bonariensis - Eisenkraut - Argentinian vervain
Stipa gigantea
Stipa tenuissima
Thymus praecox
Pinus mugo
Rocks
Clematis
Magnolia
Salvia
Achillea filipendula 'Feuerland'
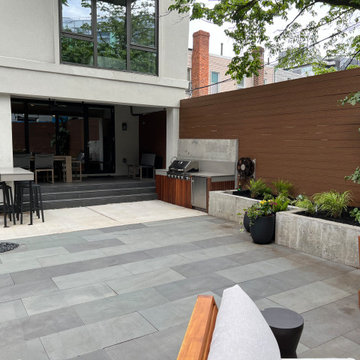
Garden update for a new construction condo in Williamsburg
Inspiration för en mellanstor funkis bakgård i delvis sol, med naturstensplattor
Inspiration för en mellanstor funkis bakgård i delvis sol, med naturstensplattor
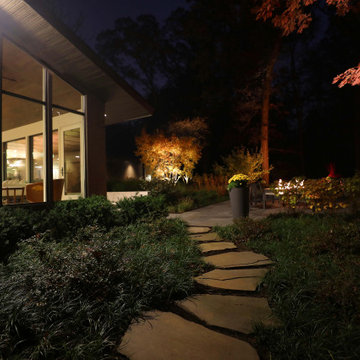
Landscape lighting, designed in conjunction with the house lights, creates atmosphere after daylight fades.
Inredning av en 60 tals mellanstor bakgård i delvis sol gångväg på sommaren, med naturstensplattor
Inredning av en 60 tals mellanstor bakgård i delvis sol gångväg på sommaren, med naturstensplattor

This couple wanted to get the most out of their small, suburban backyard by implementing an adult design separate from the kids' area, but within its view. Our team designed a courtyard-like feel to make the space feel larger and to provide easy access to the shed/office space. The delicate water feature and fire pit are the perfect elements to provide a resort feel.
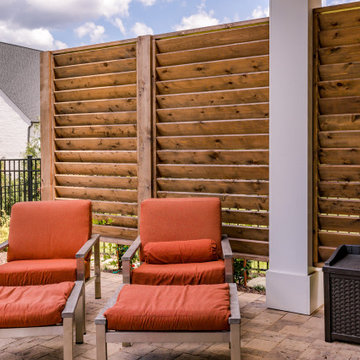
Below the sunroom, our designers created a private outdoor sanctuary with features including a Belgard paver patio and covered dining space. Large flagstone steppers lead you to a modern concrete fire bowl and seating area. The custom horizontal privacy screens and lush landscaping provide a tranquil setting to this outdoor living space.
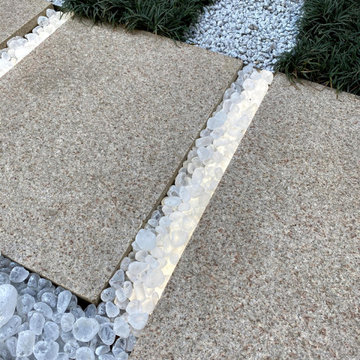
庭のディテール-/Detail of the garden
Idéer för att renovera en mellanstor formell trädgård i delvis sol, med naturstensplattor
Idéer för att renovera en mellanstor formell trädgård i delvis sol, med naturstensplattor
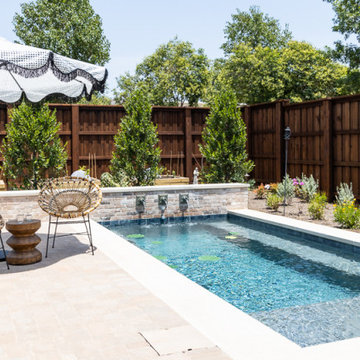
Inspiration för mellanstora amerikanska rektangulär träningspooler på baksidan av huset, med naturstensplattor
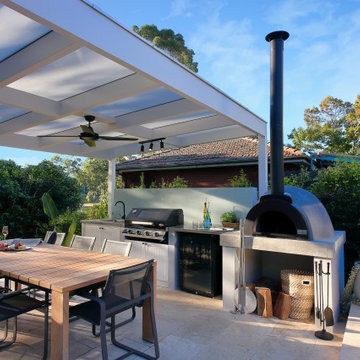
Custom-made outdoor kitchen, incorporating BBQ, fridge, Pizza oven, sink and storage space.
Pergola creating a light filled covered dining space
Travertine paving complimenting the contemporary colour palette
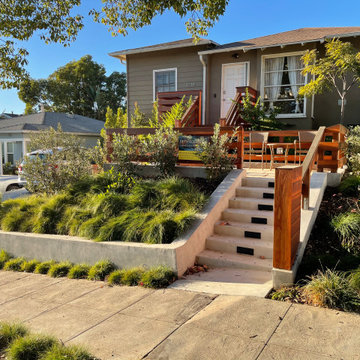
Inspiration för en mellanstor vintage uppfart i full sol framför huset på våren, med en trädgårdsgång och naturstensplattor
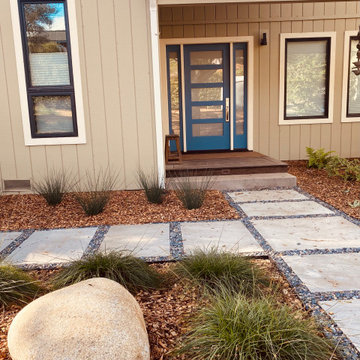
Modern inredning av en mellanstor trädgård i delvis sol som tål torka och framför huset, med en trädgårdsgång och naturstensplattor
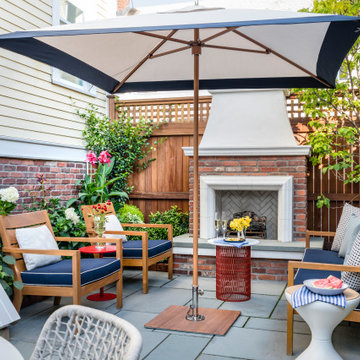
To create a colonial outdoor living space, we gut renovated this patio, incorporating heated bluestones, a custom traditional fireplace and bespoke furniture. The space was divided into three distinct zones for cooking, dining, and lounging. Firing up the built-in gas grill or a relaxing by the fireplace, this space brings the inside out.
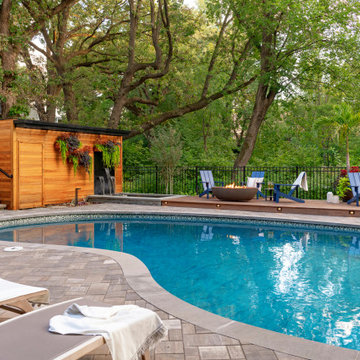
With an existing pool and retaining walls, we took this space and made it more modern offering many various spaces for lounging, enjoying the fire, listening to the water feature and an upper synthetic turf area for playing games. It is complete with bluestone pavers, a modern water feature and reflecting pool, a raised ipe deck, synthetic turf, glass railings, a modern, gas fire bowl and a stunning cedar privacy wall!
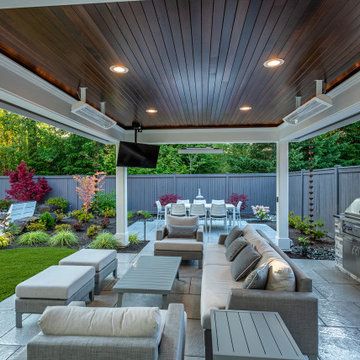
These clients were impressed with how the final project fit each element they desired into their small backyard space. The covered outdoor structure and heaters provide this western Washington family with the opportunity to enjoy the space year-round! The Belgard pavers used throughout the space provide continuity.
61 613 foton på mellanstort utomhusdesign, med naturstensplattor
4





