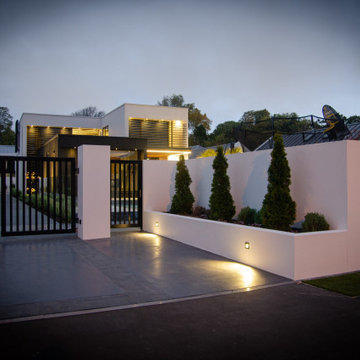61 613 foton på mellanstort utomhusdesign, med naturstensplattor
Sortera efter:
Budget
Sortera efter:Populärt i dag
81 - 100 av 61 613 foton
Artikel 1 av 3
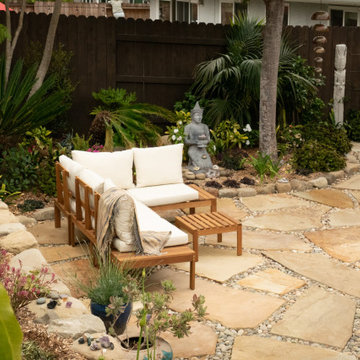
When I came to this property not only was the landscape a scrappy mess the property also had some very real grading and drainage issues that were jeopardizing the safety of this house. As recent transplants from New Jerseys to Southern California these clients were in awe of all the plants they were seeing in their neighborhood. Living on the water at the Ventura harbor they wanted to be able to take full advantage or the outdoor lifestyle and cool ocean breeze. Being environmentally conscious citizens, these clients were very concerned that their garden was designed with sustainability as a leading factor. As they said in our initial consultation, “Would want or garden be part of the solution not part of the problem.”
This property is the last house on the bottom of a gently sloping street. All the water from the neighbor’s houses drain onto this property. When I came into this project the back yard sloped into the house. When it would rain the water would pool up against the house causing water damage. To address the drainage we employed several tactics. Firstly, we had to invert the slope in the back yard so that water would not pool against the house. We created a very minor slope going away from the house so that water drains away but so the patio area feels flat.
The back of the back yard had an existing retaining wall made out of shabby looking slump stone. In front of that retaining wall we created a beautiful natural stone retaining wall. This retain wall severs many purposes. One it works as a place to put some of the soil removed from the grading giving this project a smaller carbon foot print (moving soil of a site burns a lot of fossil fuel). The retaining wall also helps obscure the shabby existing retaining wall and allows for planting space above the footing from the existing retaining wall. The soil behind the ne retaining wall is slightly lower than the top of the wall so that when the run on water on from the neighbor’s property flows it is slowed down and absorbed before it has a chance to get near the house. Finally, the wall is at a height designed to serve as overflow seating as these clients intend to have occasional large parties and gatherings.
Other efforts made to help keep the house safe and dry are that we used permeable paving. With the hardscape being comprised of flag stone with gravel in-between water has a chance to soak into the ground so it does not flow into spots where it will pool up.
The final element to help keep the house dry is the addition of infiltration swales. Infiltration swales are depressions in the landscape that capture rain water. The down spouts on the sides of the houses are connected to pipe that goes under the ground and conveys the water to the swales. In this project it helps move rain water away from the house. In general, these Infiltration swales are a powerful element in creating sustainable landscapes. These swales capture pollutants that accumulate on the roof and in the landscape. Biology in the soil in the swales can break down these pollutants. When run of watered is not captured by soil on a property the dirty water flows into water ways and then the ocean were the biology that breaks down the pollutants is not as prolific. This is particularly important in this project as it drains directly into the harbor. The water that is absorbed in to the swales can replenish aquafers as well as increasing the water available to the plants planted in that area recusing the amount of water that is needed from irrigation.
When it came to the planting we went with a California friendly tropical theme. Using lots of succulents and plants with colorful foliage we created vibrant lush landscape that will have year around color. We planted densely (the images in the picture were taken only a month after installation). Taller drought tolerant plants to help regulate the temperature and loss of water from the plants below them. The dense plantings will help keep the garden, the house and even the neighborhood cooler on hot days, will provide spaces for birds to enjoy and will create an illusion of depth in a somewhat narrow space.
Today this garden is a space these homeowners can fully enjoy while having the peace of mind that their house is protected from flooding and they are helping the environment.
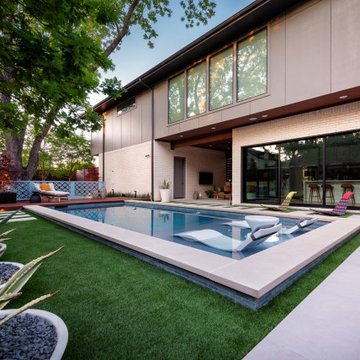
Inspiration för mellanstora moderna rektangulär pooler på baksidan av huset, med naturstensplattor
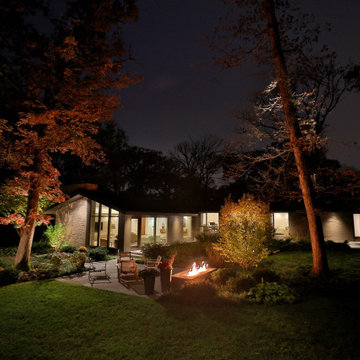
Landscape lighting, designed in conjunction with the house lights, creates atmosphere after daylight fades.
Inspiration för en mellanstor 60 tals bakgård i delvis sol på sommaren, med en öppen spis och naturstensplattor
Inspiration för en mellanstor 60 tals bakgård i delvis sol på sommaren, med en öppen spis och naturstensplattor
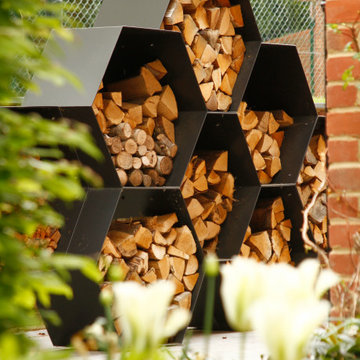
We have designed this bespoke garden to fit with the newly refurbished house for a family in Sevenoaks who love to entertain and cook outdoors.
Using statement pots, transitional terraces, and embracing the level changes, providing lots of opportunities to sit and put your feet up. This garden includes a WWoo outdoor kitchen with gas grill and pizza oven. A bespoke hexagonal logstore has been situated outside the side path, and close to the log burner.
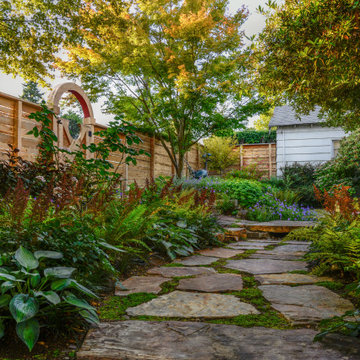
Photo by Tina Witherspoon.
Eklektisk inredning av en mellanstor trädgård i delvis sol gångväg och längs med huset, med naturstensplattor
Eklektisk inredning av en mellanstor trädgård i delvis sol gångväg och längs med huset, med naturstensplattor
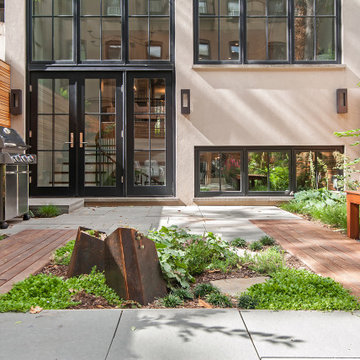
Foto på en mellanstor funkis trädgård i delvis sol blomsterrabatt på våren, med naturstensplattor
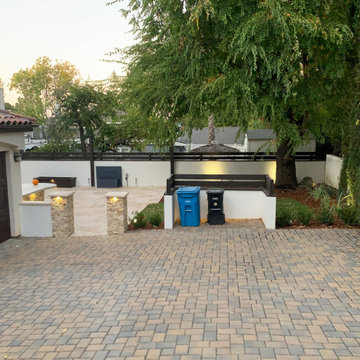
One of my favs for the year! My client wanted options and the discussions we had, created a vision that transformed the patio into a "living space". I loved the materials and small touches (fence and garbage enclosure, Gate etc...) we were able to incorporate.
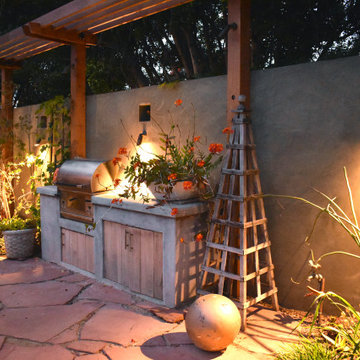
Bild på en mellanstor eklektisk bakgård i full sol som tål torka på sommaren, med naturstensplattor
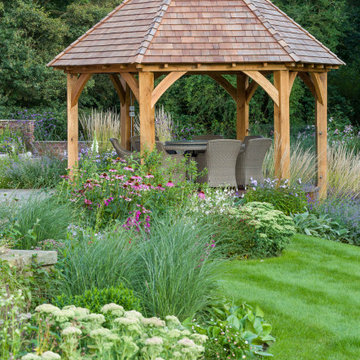
Lantlig inredning av en mellanstor bakgård i full sol, med naturstensplattor på sommaren

A spacious front porch welcomes you home and offers a great spot to sit and relax in the evening while waving to neighbors walking by in this quiet, family friendly neighborhood of Cotswold. The porch is covered in bluestone which is a great material for a clean, simplistic look. Pike was able to vault part of the porch to make it feel grand. V-Groove was chosen for the ceiling trim, as it is stylish and durable. It is stained in Benjamin Moore Hidden Valley.
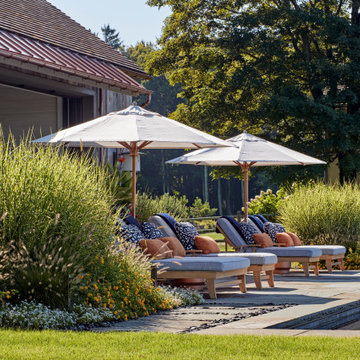
The terrace is surrounded by lush plantings. Robert Benson Photography.
Idéer för att renovera en mellanstor lantlig trädgård i full sol som tål torka, rabattkant och längs med huset på sommaren, med naturstensplattor
Idéer för att renovera en mellanstor lantlig trädgård i full sol som tål torka, rabattkant och längs med huset på sommaren, med naturstensplattor
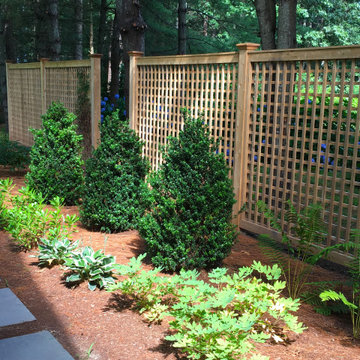
Cedar screen panels add privacy from nearby neighbors and create a backdrop for plantings.
Inspiration för en mellanstor vintage trädgård i skuggan insynsskydd och längs med huset på sommaren, med naturstensplattor
Inspiration för en mellanstor vintage trädgård i skuggan insynsskydd och längs med huset på sommaren, med naturstensplattor
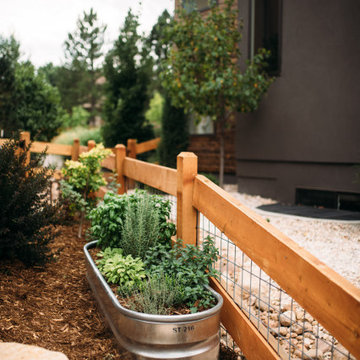
Nothing beats fresh-cut culinary herbs for your cooking creations. Just a few steps off the kitchen patio, this raised herb garden is a good example of permaculture zones. By growing food closer to the place you will use it, chances are you'll be more invested to keep the plants thriving and love the ease of snipping a few sprigs here and there!
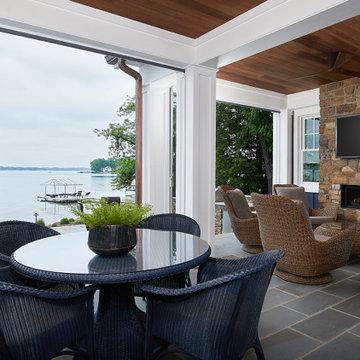
This cozy lake cottage skillfully incorporates a number of features that would normally be restricted to a larger home design. A glance of the exterior reveals a simple story and a half gable running the length of the home, enveloping the majority of the interior spaces. To the rear, a pair of gables with copper roofing flanks a covered dining area and screened porch. Inside, a linear foyer reveals a generous staircase with cascading landing.
Further back, a centrally placed kitchen is connected to all of the other main level entertaining spaces through expansive cased openings. A private study serves as the perfect buffer between the homes master suite and living room. Despite its small footprint, the master suite manages to incorporate several closets, built-ins, and adjacent master bath complete with a soaker tub flanked by separate enclosures for a shower and water closet.
Upstairs, a generous double vanity bathroom is shared by a bunkroom, exercise space, and private bedroom. The bunkroom is configured to provide sleeping accommodations for up to 4 people. The rear-facing exercise has great views of the lake through a set of windows that overlook the copper roof of the screened porch below.
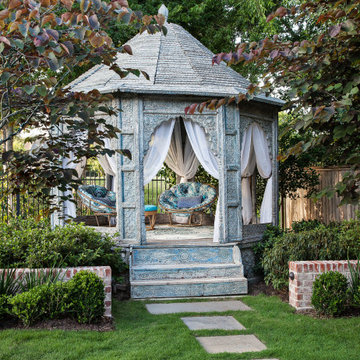
Antique teak gazebo nestled into the trees at the rear of the garden through an opening in the low, perimeter brick garden wall.
Idéer för mellanstora vintage trädgårdar i delvis sol, med naturstensplattor
Idéer för mellanstora vintage trädgårdar i delvis sol, med naturstensplattor
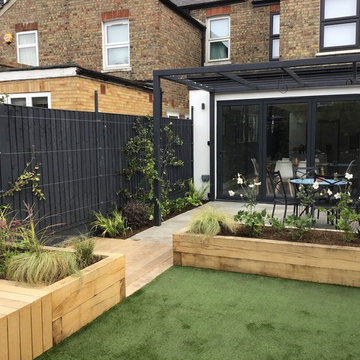
The pergola will semi shade the patio in the Summer
Inspiration för en mellanstor funkis bakgård i delvis sol pallkragar på sommaren, med naturstensplattor
Inspiration för en mellanstor funkis bakgård i delvis sol pallkragar på sommaren, med naturstensplattor
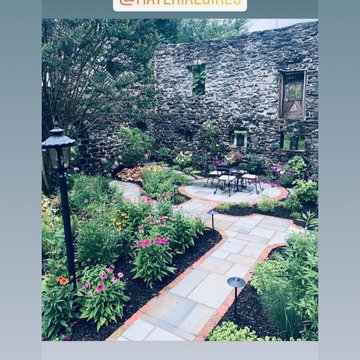
Remains of barn create beautiful backdrop for native Pennsylvania plants. Flagstone paatio, old brick border
Inspiration för mellanstora lantliga gårdsplaner, med naturstensplattor
Inspiration för mellanstora lantliga gårdsplaner, med naturstensplattor

Shades of white play an important role in this transitional cozy chic outdoor space. Beneath the vaulted porch ceiling is a gorgeous white painted brick fireplace with comfortable seating & an intimate dining space that provides the perfect outdoor entertainment setting.
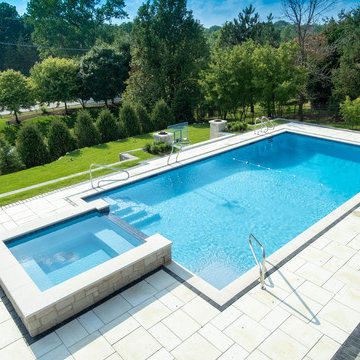
Request Free Quote
This lap pool in Burr Ridge, IL measures 20'0" x 40'0", and the raised hot tub measures 8'0" x 8'0". Both the pool and hot tub have LED colored lights. There is a 6'0" bench in the deep end of the pool. Both the pool and hot tub coping is Valder's Wisconsin Limestone. 4 LED Laminar jets provide a dramatic vertical element. The spa is raised 18" and has a dramatic sheer overflow water feature. Both the pool and hot tub have Ceramaquartz exposed aggregate pool finish in Tahoe Blue color. There are two 2'0" square columns that are 36" tall that have stone veneer, Valder's stone caps and fire features. There is also a basketball game in the shallow end. Photos by e3 Photography.
61 613 foton på mellanstort utomhusdesign, med naturstensplattor
5






