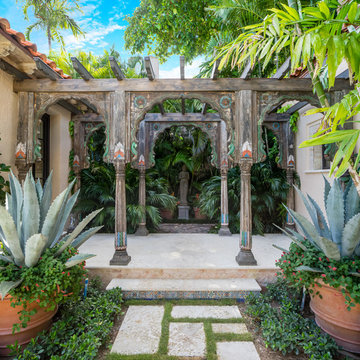Sortera efter:
Budget
Sortera efter:Populärt i dag
21 - 40 av 13 055 foton
Artikel 1 av 3
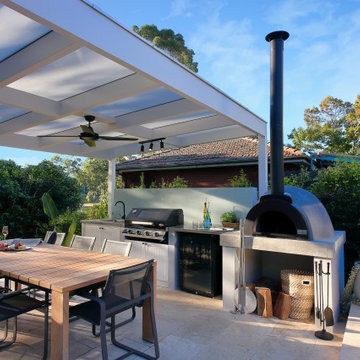
Custom-made outdoor kitchen, incorporating BBQ, fridge, Pizza oven, sink and storage space.
Pergola creating a light filled covered dining space
Travertine paving complimenting the contemporary colour palette
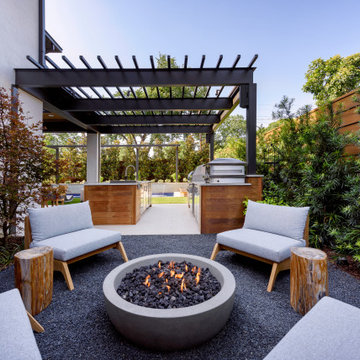
Modern inredning av en mellanstor uteplats på baksidan av huset, med en öppen spis och takförlängning
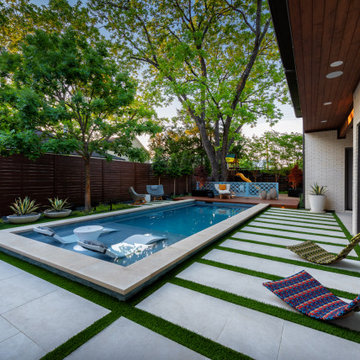
Inredning av en modern mellanstor rektangulär pool på baksidan av huset, med naturstensplattor
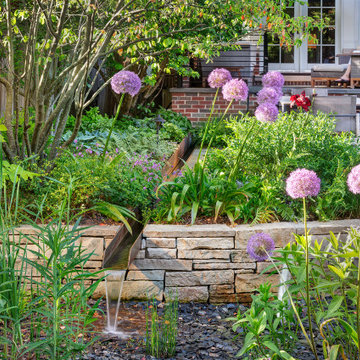
The rear of this Central Street Neighborhood yard floods regularly during heavy rains. Rather than fight mother nature, Prassas Landscape Studio created a rain garden to store excess stormwater until it can percolate into the soil. The rain garden is also fed by the roof’s runoff and basement’s sump pump through a contemporary steel runnel. Stone steppers penetrate a curved wall to lead to the back firepit seating area. The upper terrace stairs were modernized and the lower terrace was reconfigured.
Darris Lee Harris Photography
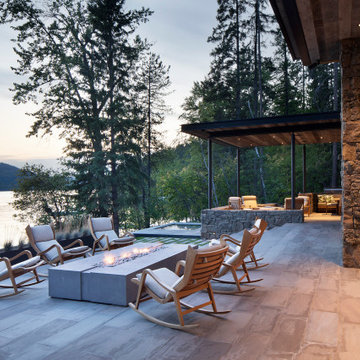
Mountain Modern Lakefront Patio with Custom Fire-pit and Hot Pool
Inspiration för mellanstora rustika uteplatser på baksidan av huset, med en öppen spis och naturstensplattor
Inspiration för mellanstora rustika uteplatser på baksidan av huset, med en öppen spis och naturstensplattor
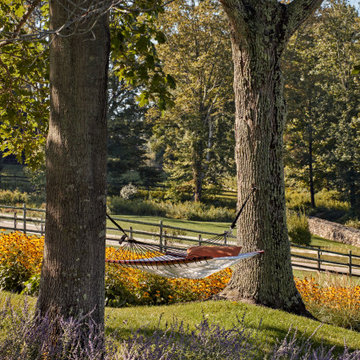
A nearby hammock, surrounded by a crescent of perennials, offers a shady destination. Robert Benson Photography.
Inspiration för en mellanstor lantlig trädgård i full sol som tål torka, blomsterrabatt och längs med huset på sommaren, med naturstensplattor
Inspiration för en mellanstor lantlig trädgård i full sol som tål torka, blomsterrabatt och längs med huset på sommaren, med naturstensplattor
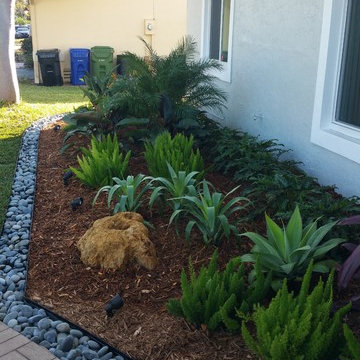
This home had zero front landscape. The client requested low maintenance, succulents and rock elements. The area was not full sun, but had significant morning light and in fact had quite a bit of shade. This was a bit of a challenge to specify plants that could thrive in mixed light, but could handle direct sun for several hours a day. We incorporated some tough but lovely plants that require very little upkeep except to trim off spent/dying leaves to keep them looking clean. By using a rock edging and heavy mulching under the plants, we further reduced maintenance. We added landscape lighting to show off the garden at night and to provide subtle welcoming light to the entry.
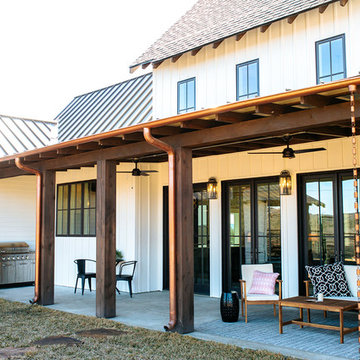
Snap Chic Photography
Foto på en mellanstor lantlig veranda på baksidan av huset, med utekök, betongplatta och markiser
Foto på en mellanstor lantlig veranda på baksidan av huset, med utekök, betongplatta och markiser
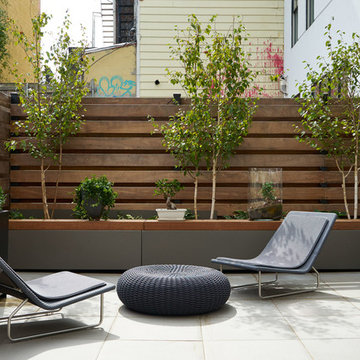
Joshua McHugh
Bild på en mellanstor funkis uteplats på baksidan av huset, med utekrukor och marksten i betong
Bild på en mellanstor funkis uteplats på baksidan av huset, med utekrukor och marksten i betong
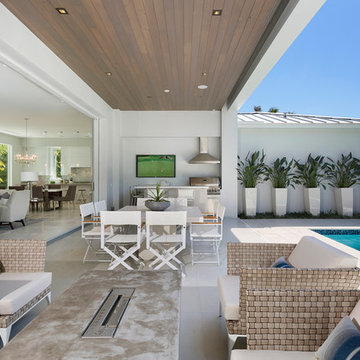
Patio
Idéer för mellanstora funkis uteplatser på baksidan av huset, med utekök, takförlängning och marksten i betong
Idéer för mellanstora funkis uteplatser på baksidan av huset, med utekök, takförlängning och marksten i betong
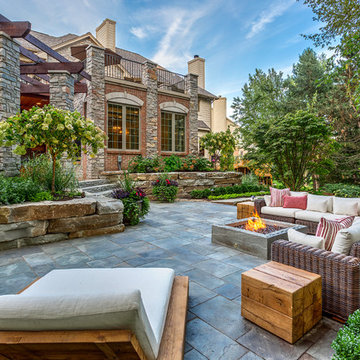
Outdoor Living space
Bild på en mellanstor vintage uteplats på baksidan av huset, med naturstensplattor, en pergola och en öppen spis
Bild på en mellanstor vintage uteplats på baksidan av huset, med naturstensplattor, en pergola och en öppen spis

Designed to compliment the existing single story home in a densely wooded setting, this Pool Cabana serves as outdoor kitchen, dining, bar, bathroom/changing room, and storage. Photos by Ross Pushinaitus.
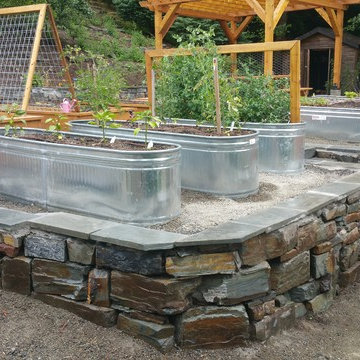
Really fun project featuring:
Drystack retaining walls using 14 tons of Cabinet Gorge wall block
Juniper raised beds, stained
Pergola, stain
Irregular Flagstone Patio 165 sq foot Bluestone featuring many extra large pieces
Cut bluestone risers for main stair case
Raspberry Trellis
Cucumber/squash trellis
Galvanized Horse Trough Planters, both oblong and circular, including a double stacked one in lower area.
200+ foot long fence extension + gate.
Wetland buffer planting of both ornamental and edible varieties of plants
4 zone, complete automatic drip system with micro valve (manual) controls on all beds
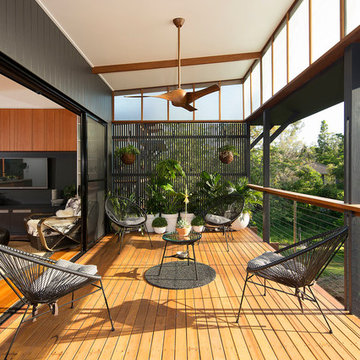
Bild på en mellanstor funkis terrass på baksidan av huset, med en vertikal trädgård och takförlängning
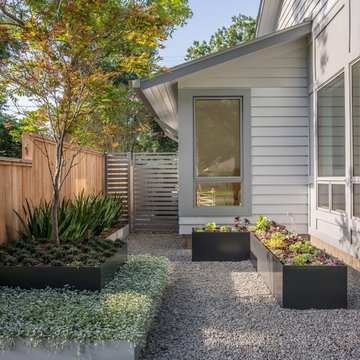
Incorporating metals into the landscape design adds clean lines and a touch of modern that flows from inside the home to the outside, creating a cohesive space.
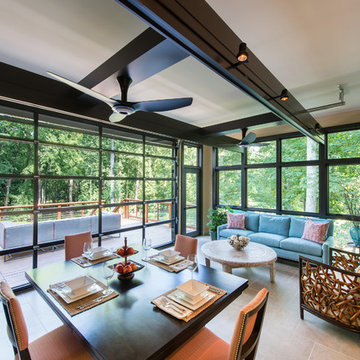
Taking into account the client’s lifestyle, needs and vision, we presented a contemporary design with an industrial converted-warehouse feel inspired by a photo the clients love. The showpiece is the functioning garage door which separates a 3-season room and open deck.
While, officially a 3-season room, additional features were implemented to extend the usability of the space in both hot and cold months. Examples include removable glass and screen panels, power screen at garage door, ceiling fans, a heated tile floor, gas fire pit and a covered grilling station complete with an exterior-grade range hood, gas line and access to both the 3-season room and new mudroom.
Photography: John Cole

This contemporary alfresco kitchen is small in footprint but it is big on features including a woodfired oven, built in Electrolux barbecue, a hidden undermount rangehood, sink, Fisher & Paykel dishdrawer dishwasher and a 30 Litre pull-out bin. Featuring cabinetry 2-pack painted in Colorbond 'Wallaby' and natural granite tops in leather finished 'Zimbabwe Black', paired with the raw finished concrete this alfresco oozes relaxed style. The homeowners love entertaining their friends and family in this space. Photography By: Tim Turner
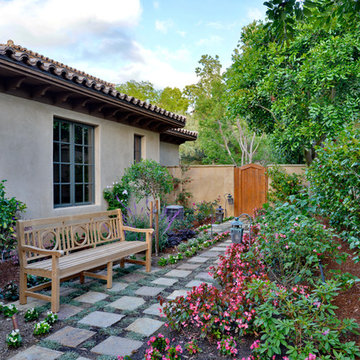
Idéer för att renovera en mellanstor amerikansk formell trädgård i delvis sol längs med huset på våren, med en trädgårdsgång och naturstensplattor
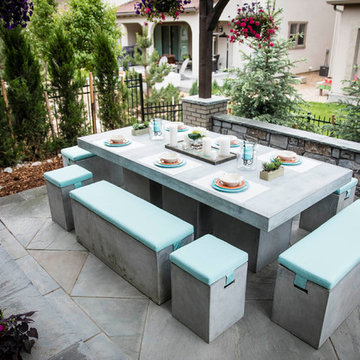
Foto på en mellanstor funkis uteplats på baksidan av huset, med utekök, naturstensplattor och en pergola
13 055 foton på mellanstort utomhusdesign
2






