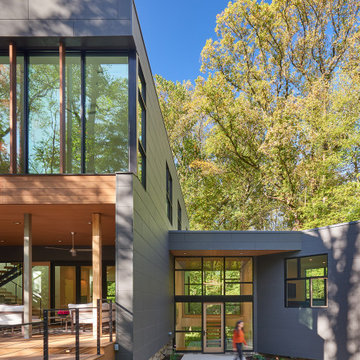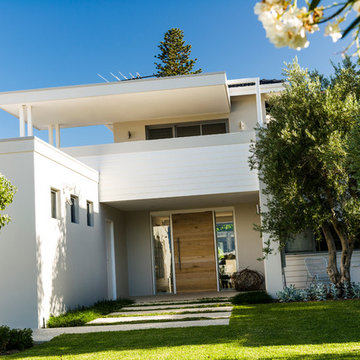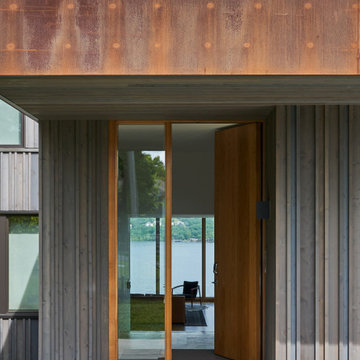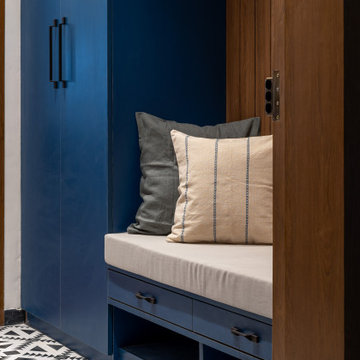5 852 foton på modern blå entré
Sortera efter:
Budget
Sortera efter:Populärt i dag
121 - 140 av 5 852 foton
Artikel 1 av 3
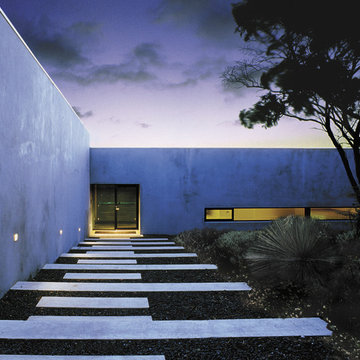
Photography by Ashley Jones-Evans
Inspiration för en stor funkis ingång och ytterdörr, med betonggolv och en enkeldörr
Inspiration för en stor funkis ingång och ytterdörr, med betonggolv och en enkeldörr
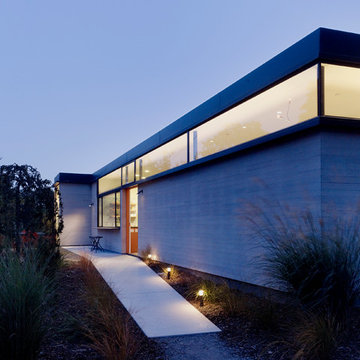
Photography by Matthew Millman
Inspiration för en funkis ingång och ytterdörr, med en enkeldörr och betonggolv
Inspiration för en funkis ingång och ytterdörr, med en enkeldörr och betonggolv
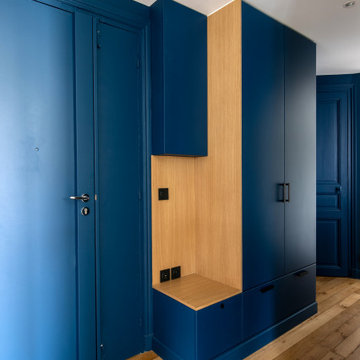
Cette large entrée dessert toutes les pièces de l'appartement, il fallait y créer des rangements sur mesure d'autant plus que l'on est contre le mur en arrondi de l'escalier. On a mixé des parties en bois pour faire le rappel du parquet avec 2 penderies, 1 placard pour cacher le tableau électrique et en partie basse des rangements à chaussures, l'ensemble peint en bleu comme les murs et toutes les portes.
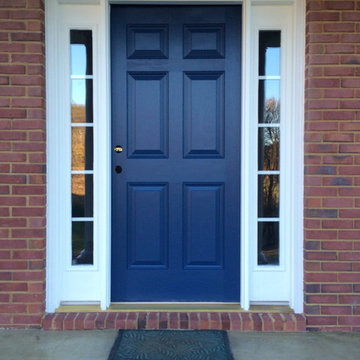
This is a marvelous blue that really stands out perfectly for this brick home. Using "Indigo Batik" by Sherwin Williams, we were able to transform the entire front of this home.
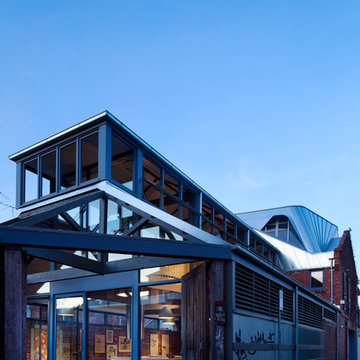
Main entry view.
Design: Andrew Simpson Architects
Project Team: Andrew Simpson, Owen West, Steve Hatzellis, Stephan Bekhor, Michael Barraclough, Eugene An
Completed: 2011
Photography: Christine Francis
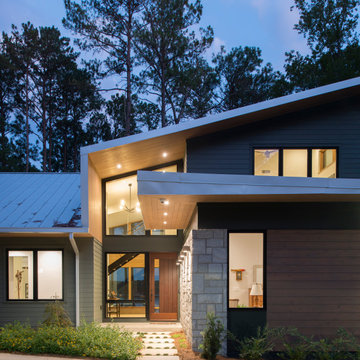
We designed this 3,162 square foot home for empty-nesters who love lake life. Functionally, the home accommodates multiple generations. Elderly in-laws stay for prolonged periods, and the homeowners are thinking ahead to their own aging in place. This required two master suites on the first floor. Accommodations were made for visiting children upstairs. Aside from the functional needs of the occupants, our clients desired a home which maximizes indoor connection to the lake, provides covered outdoor living, and is conducive to entertaining. Our concept celebrates the natural surroundings through materials, views, daylighting, and building massing.
We placed all main public living areas along the rear of the house to capitalize on the lake views while efficiently stacking the bedrooms and bathrooms in a two-story side wing. Secondary support spaces are integrated across the front of the house with the dramatic foyer. The front elevation, with painted green and natural wood siding and soffits, blends harmoniously with wooded surroundings. The lines and contrasting colors of the light granite wall and silver roofline draws attention toward the entry and through the house to the real focus: the water. The one-story roof over the garage and support spaces takes flight at the entry, wraps the two-story wing, turns, and soars again toward the lake as it approaches the rear patio. The granite wall extending from the entry through the interior living space is mirrored along the opposite end of the rear covered patio. These granite bookends direct focus to the lake.
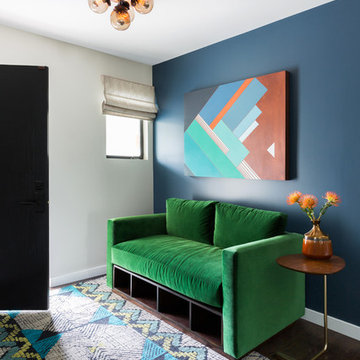
Idéer för en mellanstor modern entré, med blå väggar, mörkt trägolv, en enkeldörr och en svart dörr
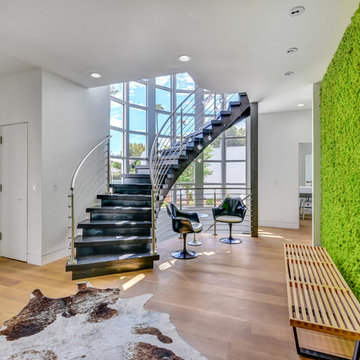
Dave Bramlett
Idéer för en modern foajé, med gröna väggar, mellanmörkt trägolv, en enkeldörr, glasdörr och brunt golv
Idéer för en modern foajé, med gröna väggar, mellanmörkt trägolv, en enkeldörr, glasdörr och brunt golv

Photograph by Art Gray
Bild på en mellanstor funkis foajé, med betonggolv, en röd dörr, grått golv, vita väggar och en enkeldörr
Bild på en mellanstor funkis foajé, med betonggolv, en röd dörr, grått golv, vita väggar och en enkeldörr
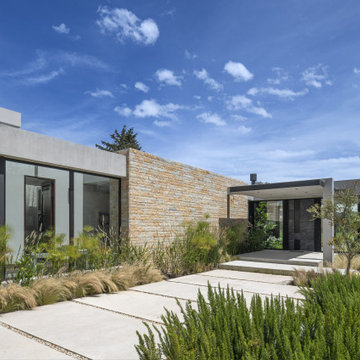
Nestled in the mountains of La Calera, Colombia, this home is thoughtfully designed to surround the homeowners with the beauty of nature. Developed as a contemporary greenhouse, this concept became the driving source of the entire project.
The house is divided into three wings; the owners wing, the guest wing, and the social/entertainment wing. The greenhouse concept permeates through every hallway, connecting each wing of the house with greenery and natural light. The skylights provide ample light, while the plants and greenery create a healthy and refreshing indoor environment.
The use of natural local stone, cast-in-place concrete, and reclaimed wood creates an organic and warm aesthetic that is both beautiful and sustainable. These materials along with the sloped roof lines blend harmoniously with the surrounding landscape, creating a connection between the house and its natural surroundings.
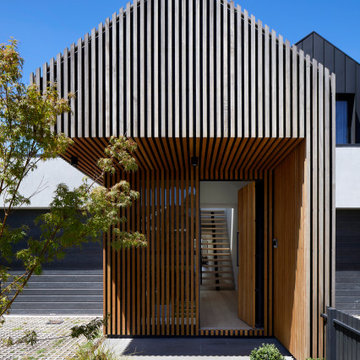
Contemporary townhouses set in a heritage area, looks to recreate the traditional Victorian form and rhythm in a modern way.
Inspiration för en mellanstor funkis entré
Inspiration för en mellanstor funkis entré
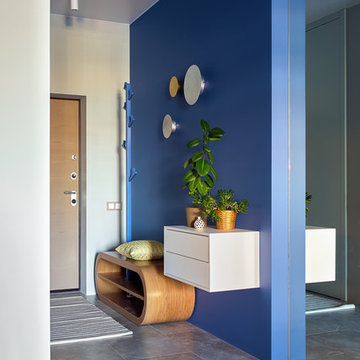
Дизайнер: Валерия Москалева
Декоратор: Екатерина Наумова
Проект был опубликован на сайте Elle Décor
https://www.elledecoration.ru/interior/flats/nebolshaya-kvartira-s-morskimi-motivami-v-moskve-id6810906/
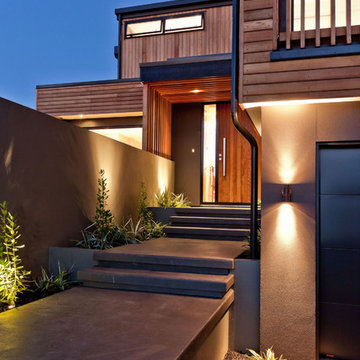
A combination of cedar shiplap vertical and horizontal, metal cladding and plaster have been used combined with low lying roofs help to break up the buildings form. Working with the existing parameters and layered approach, has resulted in a modern home that rests comfortably between neighbouring high and low properties on a cliff top site.
Photography by DRAW Photography Limited
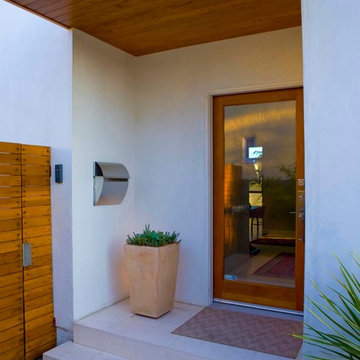
Landscape Design by Dan Garness, www.garness.net
Inspiration för en mellanstor funkis ingång och ytterdörr, med glasdörr, vita väggar, betonggolv, en enkeldörr och grått golv
Inspiration för en mellanstor funkis ingång och ytterdörr, med glasdörr, vita väggar, betonggolv, en enkeldörr och grått golv
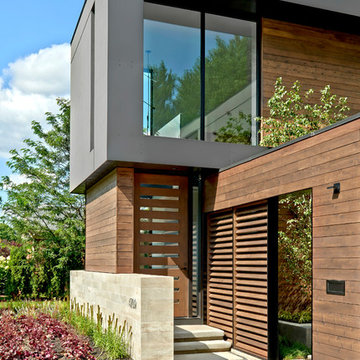
Tony Soluri
Modern inredning av en stor ingång och ytterdörr, med en enkeldörr och mellanmörk trädörr
Modern inredning av en stor ingång och ytterdörr, med en enkeldörr och mellanmörk trädörr
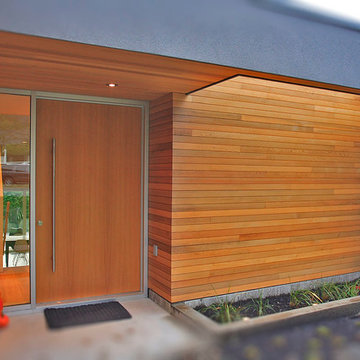
This stunning renovation was designed by Nigel Parish and his team at www.splyce.ca
Photos by David Adair
Modern inredning av en entré, med en enkeldörr och mellanmörk trädörr
Modern inredning av en entré, med en enkeldörr och mellanmörk trädörr
5 852 foton på modern blå entré
7
