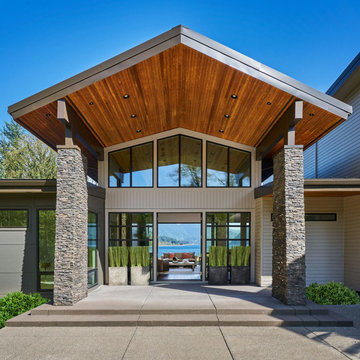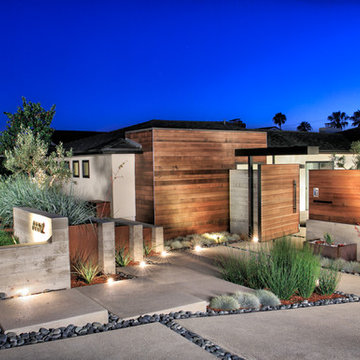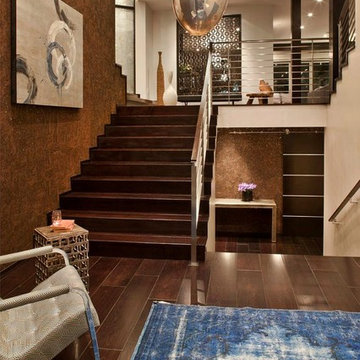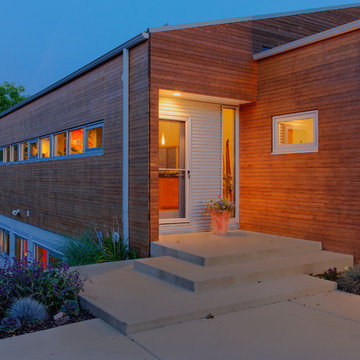5 852 foton på modern blå entré
Sortera efter:
Budget
Sortera efter:Populärt i dag
41 - 60 av 5 852 foton
Artikel 1 av 3
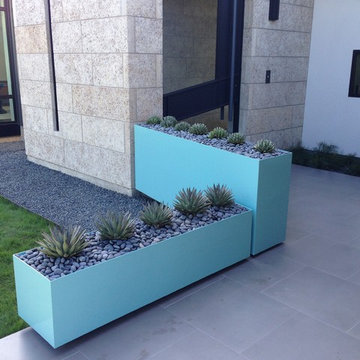
Benjamin Lasseter
Inspiration för mellanstora moderna foajéer, med beige väggar, betonggolv, en enkeldörr och en svart dörr
Inspiration för mellanstora moderna foajéer, med beige väggar, betonggolv, en enkeldörr och en svart dörr
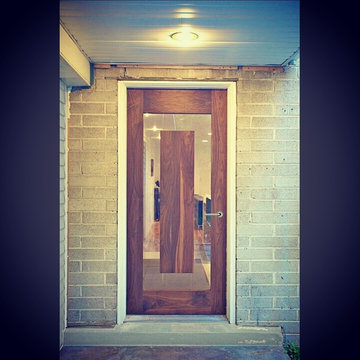
Walnut Door with Floating Panel in 1/2" Glass
Idéer för mellanstora funkis ingångspartier, med en enkeldörr, vita väggar, mellanmörk trädörr och betonggolv
Idéer för mellanstora funkis ingångspartier, med en enkeldörr, vita väggar, mellanmörk trädörr och betonggolv
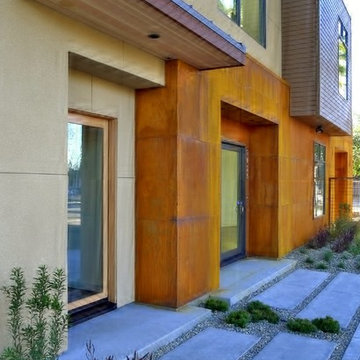
Photo by Henry and Associates Architecture
Foto på en funkis entré, med en enkeldörr och glasdörr
Foto på en funkis entré, med en enkeldörr och glasdörr
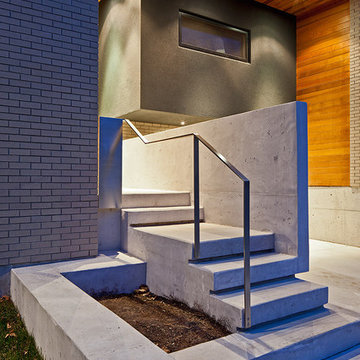
Located in Toronto’s Beaches district, 150_W addresses the challenges of maximizing southern exposure within an east-west oriented mid-lot while exploring opportunities for extended outdoor living spaces designed for the Canadian climate. The building’s plan and section is focused around a south-facing side-yard terrace creating an L-shaped cantilevered volume which helps shelter it from the winter winds while leaving it open to the warmth of the winter sun. This side terrace engages the site and home both spatially and environmentally, extending the interior living environment to a protected outdoor space for year-round use, while providing the framework for integrated passive design strategies.
Architect: nkA
Photography: Peter A. Sellar / www.photoklik.com

Renovations made this house bright, open, and modern. In addition to installing white oak flooring, we opened up and brightened the living space by removing a wall between the kitchen and family room and added large windows to the kitchen. In the family room, we custom made the built-ins with a clean design and ample storage. In the family room, we custom-made the built-ins. We also custom made the laundry room cubbies, using shiplap that we painted light blue.
Rudloff Custom Builders has won Best of Houzz for Customer Service in 2014, 2015 2016, 2017 and 2019. We also were voted Best of Design in 2016, 2017, 2018, 2019 which only 2% of professionals receive. Rudloff Custom Builders has been featured on Houzz in their Kitchen of the Week, What to Know About Using Reclaimed Wood in the Kitchen as well as included in their Bathroom WorkBook article. We are a full service, certified remodeling company that covers all of the Philadelphia suburban area. This business, like most others, developed from a friendship of young entrepreneurs who wanted to make a difference in their clients’ lives, one household at a time. This relationship between partners is much more than a friendship. Edward and Stephen Rudloff are brothers who have renovated and built custom homes together paying close attention to detail. They are carpenters by trade and understand concept and execution. Rudloff Custom Builders will provide services for you with the highest level of professionalism, quality, detail, punctuality and craftsmanship, every step of the way along our journey together.
Specializing in residential construction allows us to connect with our clients early in the design phase to ensure that every detail is captured as you imagined. One stop shopping is essentially what you will receive with Rudloff Custom Builders from design of your project to the construction of your dreams, executed by on-site project managers and skilled craftsmen. Our concept: envision our client’s ideas and make them a reality. Our mission: CREATING LIFETIME RELATIONSHIPS BUILT ON TRUST AND INTEGRITY.
Photo Credit: Linda McManus Images
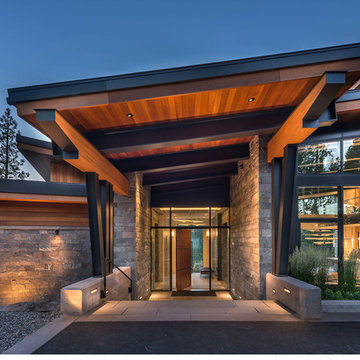
This luxury mountain home features Grabill's Aluminum Clad products throughout. The custom windows and doors are crafted of stained rift sawn white oak on the interior with aluminum cladding on the exterior. Guests are welcomed into the stone foyer by a 9 ft. horizontal plank pivot entry door with a custom patina bronze inlay.
Various window and door configurations create a unique one-of-a-kind design that captures stunning views of the Carson Range. The great room is highlighted by a pocketing sliding door that expands nearly 19 ft. wide and disappears into the adjacent wall. When fully open, this seamless transition to the exterior blurs the lines of indoor and outdoor living.
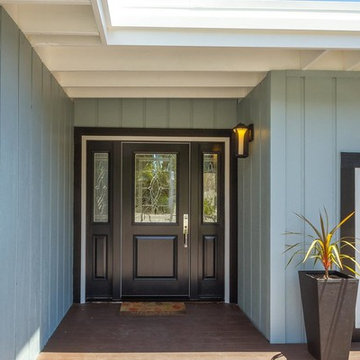
Modern inredning av en mellanstor ingång och ytterdörr, med blå väggar, mörkt trägolv, en enkeldörr och en svart dörr
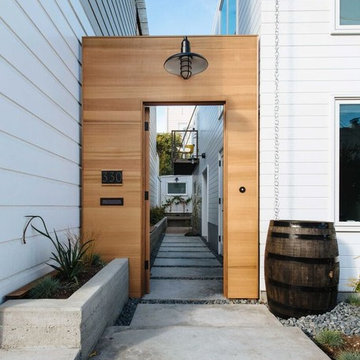
Inspiration för en mellanstor funkis farstu, med vita väggar, betonggolv, en enkeldörr och mellanmörk trädörr
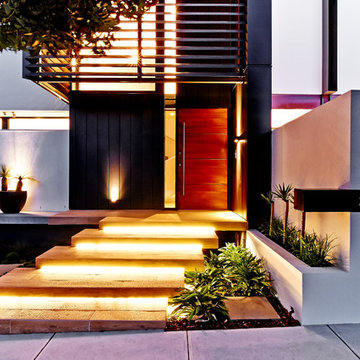
Dean Schmedig Photographer
Bild på en stor funkis ingång och ytterdörr, med en enkeldörr och mellanmörk trädörr
Bild på en stor funkis ingång och ytterdörr, med en enkeldörr och mellanmörk trädörr
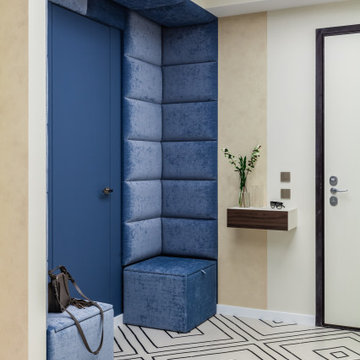
Bild på en funkis ingång och ytterdörr, med beige väggar, en enkeldörr och en blå dörr
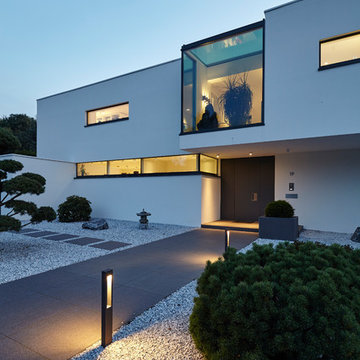
Lioba Schneider, Falke Architekten BDA, Köln
Bild på en mellanstor funkis ingång och ytterdörr, med vita väggar, betonggolv, en pivotdörr, en svart dörr och grått golv
Bild på en mellanstor funkis ingång och ytterdörr, med vita väggar, betonggolv, en pivotdörr, en svart dörr och grått golv
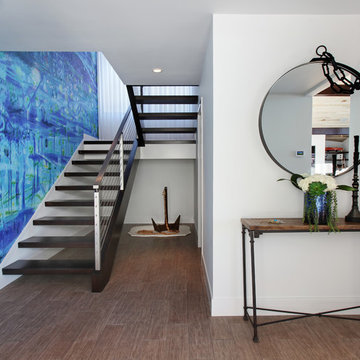
Photographer Jeri Koegel
Architect Teale Architecture
Interior Designer Laleh Shafiezadeh
Inspiration för en stor funkis foajé, med klinkergolv i porslin, en enkeldörr och blå väggar
Inspiration för en stor funkis foajé, med klinkergolv i porslin, en enkeldörr och blå väggar
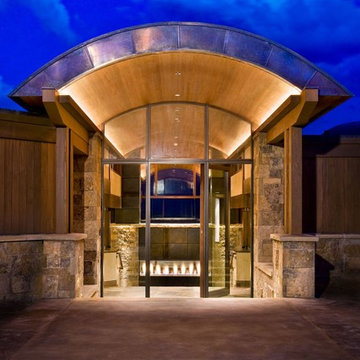
Montigo C-View Fireplace
Charles Cunniffe Architects
389 Ridge Road
Exempel på en modern ingång och ytterdörr, med en enkeldörr och glasdörr
Exempel på en modern ingång och ytterdörr, med en enkeldörr och glasdörr

Mudroom
Idéer för mellanstora funkis kapprum, med skiffergolv, svart golv, vita väggar, en enkeldörr och mellanmörk trädörr
Idéer för mellanstora funkis kapprum, med skiffergolv, svart golv, vita väggar, en enkeldörr och mellanmörk trädörr
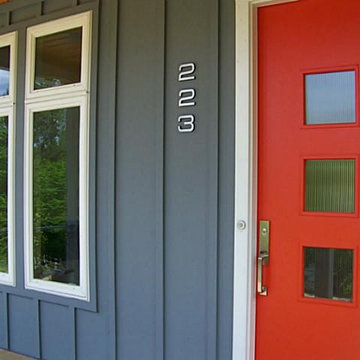
Paragon Mid-Century Modern Adhesive House Numbers paired alongside a Paragon Mid-Century Modern Doorbell. Such a chic exterior! [Paragon is no longer available]
5 852 foton på modern blå entré
3
