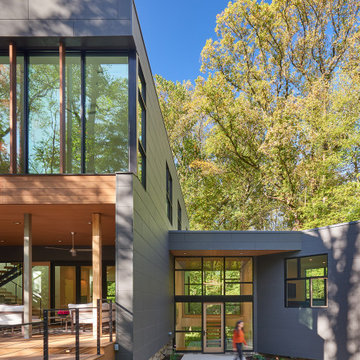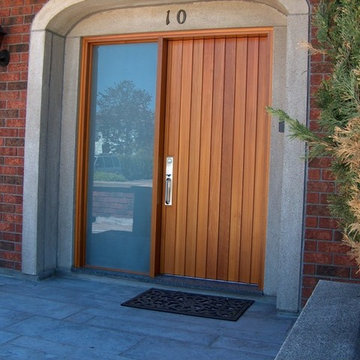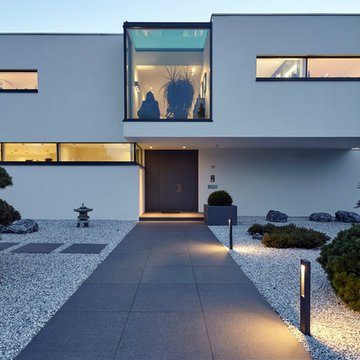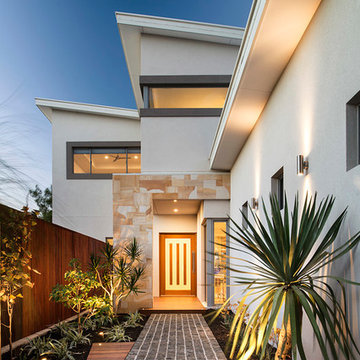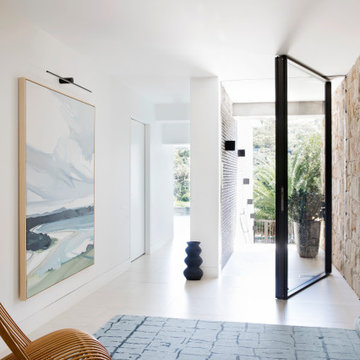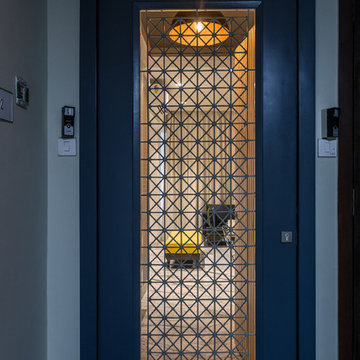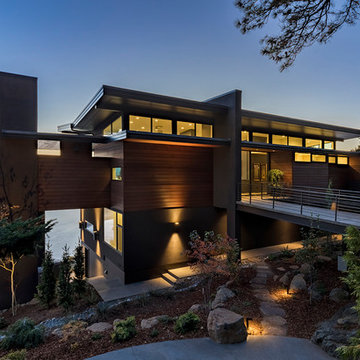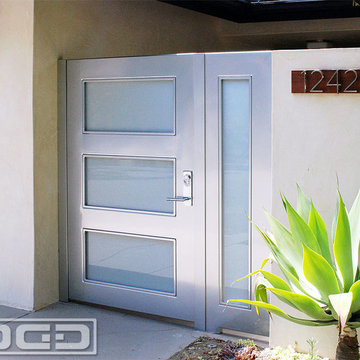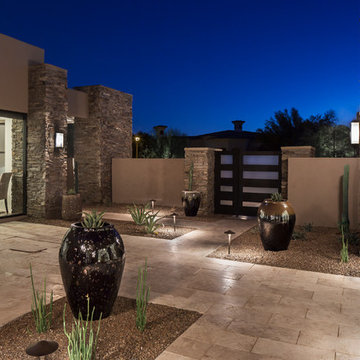5 851 foton på modern blå entré
Sortera efter:
Budget
Sortera efter:Populärt i dag
21 - 40 av 5 851 foton
Artikel 1 av 3
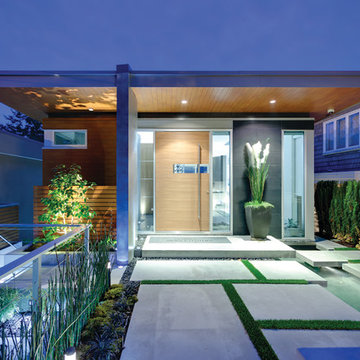
Situated on a challenging sloped lot, an elegant and modern home was achieved with a focus on warm walnut, stainless steel, glass and concrete. Each floor, named Sand, Sea, Surf and Sky, is connected by a floating walnut staircase and an elevator concealed by walnut paneling in the entrance.
The home captures the expansive and serene views of the ocean, with spaces outdoors that incorporate water and fire elements. Ease of maintenance and efficiency was paramount in finishes and systems within the home. Accents of Swarovski crystals illuminate the corridor leading to the master suite and add sparkle to the lighting throughout.
A sleek and functional kitchen was achieved featuring black walnut and charcoal gloss millwork, also incorporating a concealed pantry and quartz surfaces. An impressive wine cooler displays bottles horizontally over steel and walnut, spanning from floor to ceiling.
Features were integrated that capture the fluid motion of a wave and can be seen in the flexible slate on the contoured fireplace, Modular Arts wall panels, and stainless steel accents. The foyer and outer decks also display this sense of movement.
At only 22 feet in width, and 4300 square feet of dramatic finishes, a four car garage that includes additional space for the client's motorcycle, the Wave House was a productive and rewarding collaboration between the client and KBC Developments.
Featured in Homes & Living Vancouver magazine July 2012!
photos by Rob Campbell - www.robcampbellphotography
photos by Tony Puezer - www.brightideaphotography.com

A view of the entry made of charcoal concrete board and an open pivot door.
Foto på en mellanstor funkis entré, med en pivotdörr, mörk trädörr, vita väggar och ljust trägolv
Foto på en mellanstor funkis entré, med en pivotdörr, mörk trädörr, vita väggar och ljust trägolv
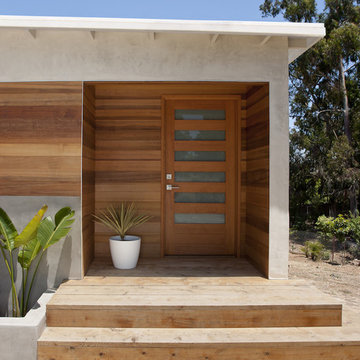
The new entry is wrapped in wood for an inviting feeling.
Inspiration för moderna ingångspartier, med en enkeldörr och mellanmörk trädörr
Inspiration för moderna ingångspartier, med en enkeldörr och mellanmörk trädörr
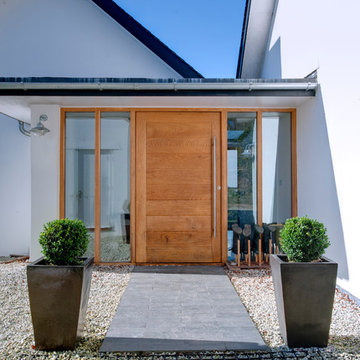
Idéer för att renovera en funkis ingång och ytterdörr, med en enkeldörr och mellanmörk trädörr
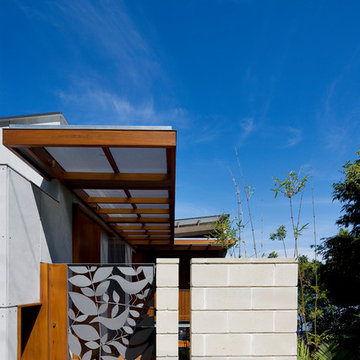
Simon Whitbread Photography
Modern inredning av en ingång och ytterdörr, med metalldörr
Modern inredning av en ingång och ytterdörr, med metalldörr
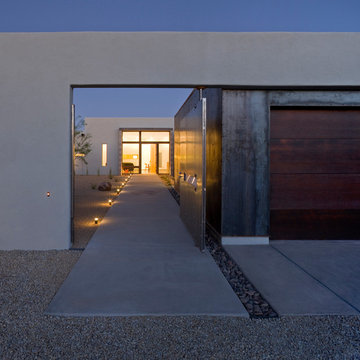
Bill Timmerman
Bild på en funkis entré, med betonggolv och en pivotdörr
Bild på en funkis entré, med betonggolv och en pivotdörr

Photograph by Art Gray
Bild på en mellanstor funkis foajé, med betonggolv, en röd dörr, grått golv, vita väggar och en enkeldörr
Bild på en mellanstor funkis foajé, med betonggolv, en röd dörr, grått golv, vita väggar och en enkeldörr
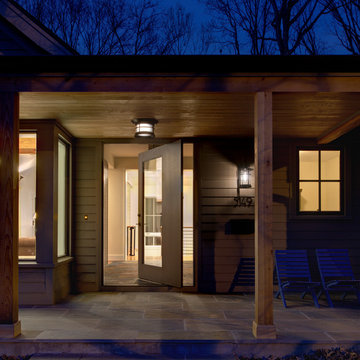
The renovation of the Woodland Residence centered around two basic ideas. The first was to open the house to light and views of the surrounding woods. The second, due to a limited budget, was to minimize the amount of new footprint while retaining as much of the existing structure as possible.
The existing house was in dire need of updating. It was a warren of small rooms with long hallways connecting them. This resulted in dark spaces that had little relationship to the exterior. Most of the non bearing walls were demolished in order to allow for a more open concept while dividing the house into clearly defined private and public areas. The new plan is organized around a soaring new cathedral space that cuts through the center of the house, containing the living and family room spaces. A new screened porch extends the family room through a large folding door - completely blurring the line between inside and outside. The other public functions (dining and kitchen) are located adjacently. A massive, off center pivoting door opens to a dramatic entry with views through a new open staircase to the trees beyond. The new floor plan allows for views to the exterior from virtually any position in the house, which reinforces the connection to the outside.
The open concept was continued into the kitchen where the decision was made to eliminate all wall cabinets. This allows for oversized windows, unusual in most kitchens, to wrap the corner dissolving the sense of containment. A large, double-loaded island, capped with a single slab of stone, provides the required storage. A bar and beverage center back up to the family room, allowing for graceful gathering around the kitchen. Windows fill as much wall space as possible; the effect is a comfortable, completely light-filled room that feels like it is nestled among the trees. It has proven to be the center of family activity and the heart of the residence.
Hoachlander Davis Photography

Idéer för att renovera en liten funkis farstu, med blå väggar, ljust trägolv, en enkeldörr och en blå dörr

Idéer för att renovera en stor funkis hall, med vita väggar, en enkeldörr, glasdörr, grått golv och betonggolv

www.jacobelleiott.com
Inredning av en modern mycket stor ingång och ytterdörr, med betonggolv, en dubbeldörr, glasdörr och grått golv
Inredning av en modern mycket stor ingång och ytterdörr, med betonggolv, en dubbeldörr, glasdörr och grått golv
5 851 foton på modern blå entré
2
