513 foton på modern entré
Sortera efter:
Budget
Sortera efter:Populärt i dag
141 - 160 av 513 foton
Artikel 1 av 3
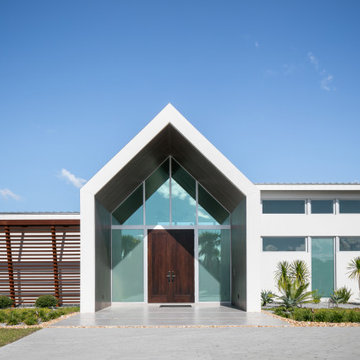
Foto på en stor funkis ingång och ytterdörr, med bruna väggar, klinkergolv i porslin, en dubbeldörr, mörk trädörr och grått golv
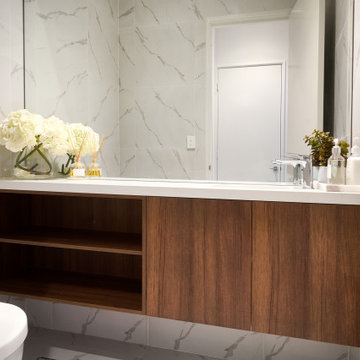
A bold entrance into this home.....
Bespoke custom joinery integrated nicely under the stairs
Inredning av ett modernt stort kapprum, med vita väggar, marmorgolv, en pivotdörr, en svart dörr och vitt golv
Inredning av ett modernt stort kapprum, med vita väggar, marmorgolv, en pivotdörr, en svart dörr och vitt golv
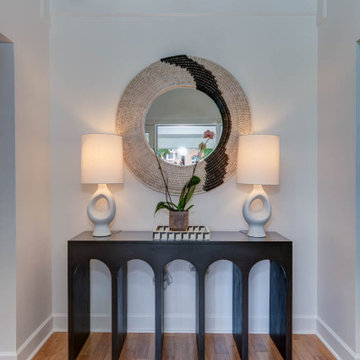
Two-story entry
Idéer för mellanstora funkis foajéer, med vita väggar och bambugolv
Idéer för mellanstora funkis foajéer, med vita väggar och bambugolv
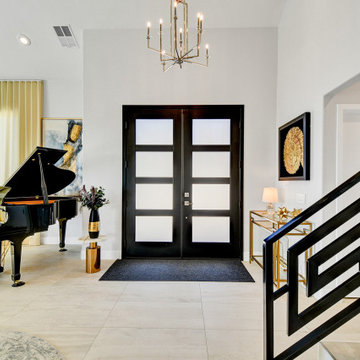
We’re excited today to show you our first project in Redlands, California. It’s a wonderful and also pretty complex residence with lots of interesting design features.

With such breathtaking interior design, this entryway doesn't need much to make a statement. The bold black door and exposed beams create a sense of depth in the already beautiful space.
Budget analysis and project development by: May Construction

Light pours in through the five-light pivot door.
Idéer för stora funkis ingångspartier, med beige väggar, mellanmörkt trägolv, en pivotdörr, mellanmörk trädörr och brunt golv
Idéer för stora funkis ingångspartier, med beige väggar, mellanmörkt trägolv, en pivotdörr, mellanmörk trädörr och brunt golv
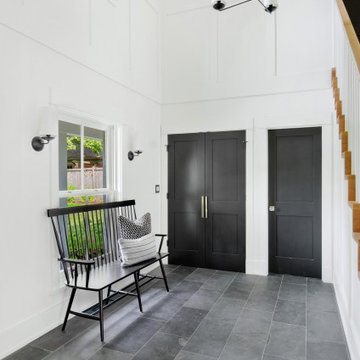
Foto på en mellanstor funkis foajé, med vita väggar, skiffergolv, en enkeldörr, en svart dörr och grått golv
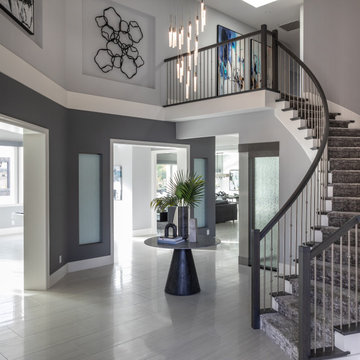
MSK Design Build, Walnut Creek, California, 2022 Regional CotY Award Winner, Residential Interior Over $500,000
Bild på en stor funkis foajé, med grå väggar, klinkergolv i keramik och beiget golv
Bild på en stor funkis foajé, med grå väggar, klinkergolv i keramik och beiget golv
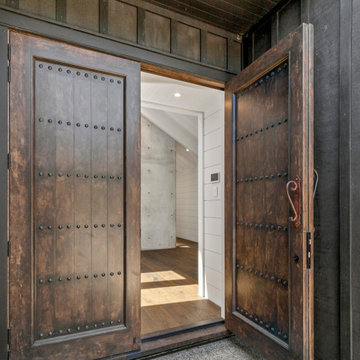
Oversized mahogany castle-style front doors aged by chain make way to the grand atrium entranceway setting the tone for the house. Old fashioned nails from America were used to complete the entrance doors.

This sleek contemporary design capitalizes upon the Dutch Haus wide plank vintage oak floors. A geometric chandelier mirrors the architectural block ceiling with custom hidden lighting, in turn mirroring an exquisitely polished stone fireplace. Floor: 7” wide-plank Vintage French Oak | Rustic Character | DutchHaus® Collection smooth surface | nano-beveled edge | color Erin Grey | Satin Hardwax Oil. For more information please email us at: sales@signaturehardwoods.com
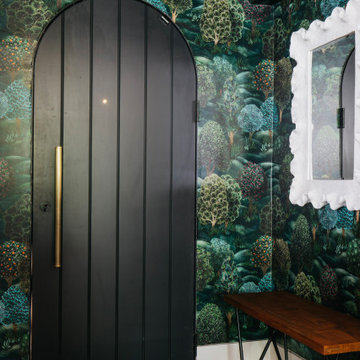
Modern inredning av en mellanstor ingång och ytterdörr, med gröna väggar, mellanmörkt trägolv, en enkeldörr, en svart dörr och brunt golv
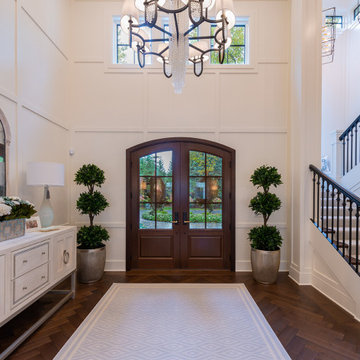
English panelling with dark hardwood railing accent the light filled staircase. Huge ceilings, geometric chandeliers.
Idéer för att renovera en stor funkis ingång och ytterdörr, med vita väggar, mellanmörkt trägolv, en dubbeldörr, en brun dörr och brunt golv
Idéer för att renovera en stor funkis ingång och ytterdörr, med vita väggar, mellanmörkt trägolv, en dubbeldörr, en brun dörr och brunt golv
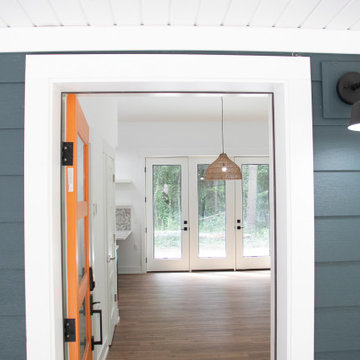
Inspiration för en mellanstor funkis entré, med blå väggar, laminatgolv, en orange dörr och brunt golv
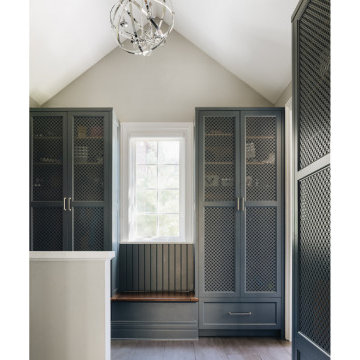
Vaulted ceiling entry with ample storage.
Bild på ett mellanstort funkis kapprum, med mörkt trägolv
Bild på ett mellanstort funkis kapprum, med mörkt trägolv
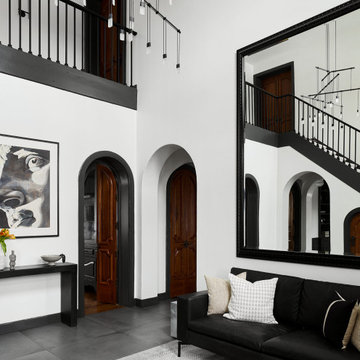
The crisp white walls, minimal floor tile, and suspended chandelier set a bright and modern tone as you enter the home. We swapped out the ornate stair rails for a modern, simplified baluster. However, we opted to keep the crown molding, trim, and door frames throughout the entire home. We decided to play off of the dramatic detailing by painting them a deep charcoal grey. It creates a bold contrast against the white walls in a modern and elevated way. Finally, we selected a modern, black leather sofa and sleek console table to complete the foyer, and painted the frame of the existing oversized mirror black.
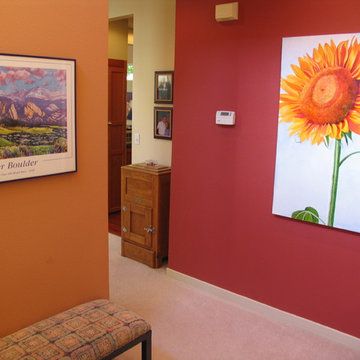
This warm colored entry welcomes Northwesterners in from the cold, framing artwork in a big way and celebrating the structure of the architecture in this Redmond townhome. Once you've got your coat and shoes off, a pale green welcomes you into a light bright nature-based open living space, where the "Gray Northwet" can't get at you. Until you leave again.
Sunflower Original Art: Cedar West
Paint: Phoenix Hammerstrom
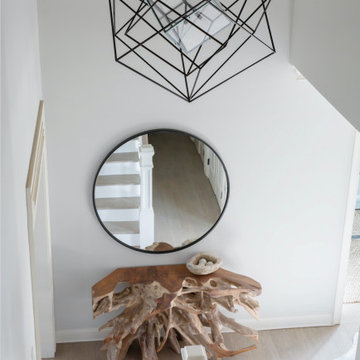
Foto på en mellanstor funkis foajé, med vita väggar, ljust trägolv, en enkeldörr, en blå dörr och beiget golv
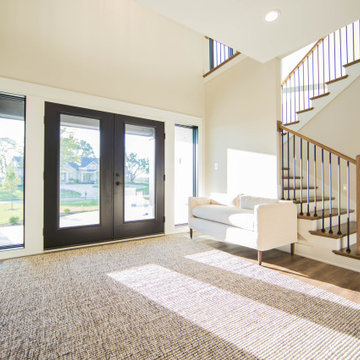
The main entry is flooded with natural sun light from the full panel front doors and windows above. This wide entry provides room for seating and greeting guests.

Foto på en mellanstor funkis foajé, med vita väggar, ljust trägolv, en pivotdörr, mörk trädörr och brunt golv
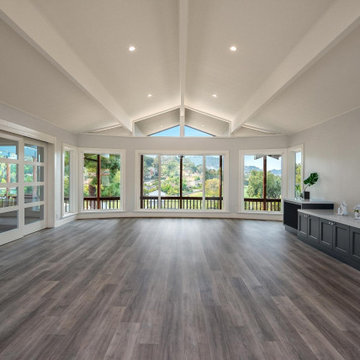
The existing hodgepodge layout constricted flow on this existing Almaden Valley Home. May Construction’s Design team drew up plans for a completely new layout, a fully remodeled kitchen which is now open and flows directly into the family room, making cooking, dining, and entertaining easy with a space that is full of style and amenities to fit this modern family's needs.
Budget analysis and project development by: May Construction
513 foton på modern entré
8