511 foton på modern entré
Sortera efter:
Budget
Sortera efter:Populärt i dag
81 - 100 av 511 foton
Artikel 1 av 3
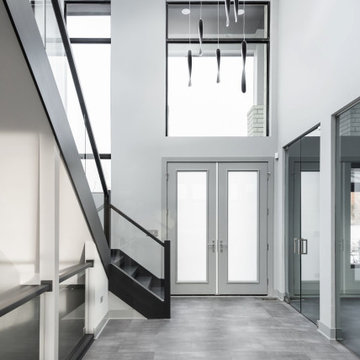
Open 2-story entry with large windows and glass railing staircase.
Idéer för en stor modern foajé, med grå väggar, en dubbeldörr, glasdörr och grått golv
Idéer för en stor modern foajé, med grå väggar, en dubbeldörr, glasdörr och grått golv
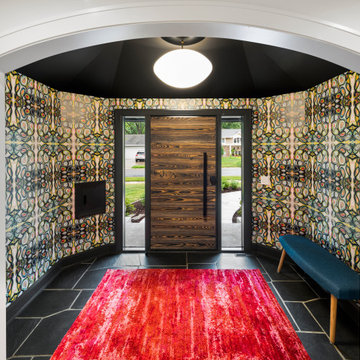
2021 Artisan Home Tour
Builder: Schrader & Companies
Photo: Landmark Photography
Have questions about this home? Please reach out to the builder listed above to learn more.
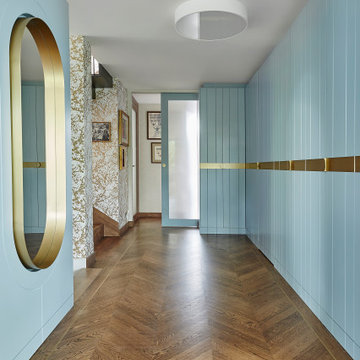
Foto på en mellanstor funkis hall, med vita väggar, mellanmörkt trägolv, en enkeldörr och metalldörr
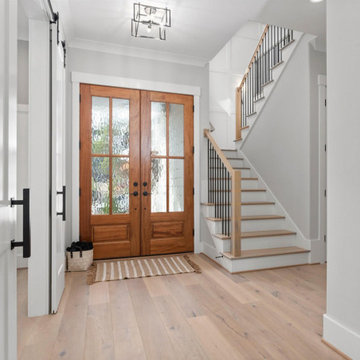
Hawthorne Oak – The Novella Hardwood Collection feature our slice-cut style, with boards that have been lightly sculpted by hand, with detailed coloring. This versatile collection was designed to fit any design scheme and compliment any lifestyle.
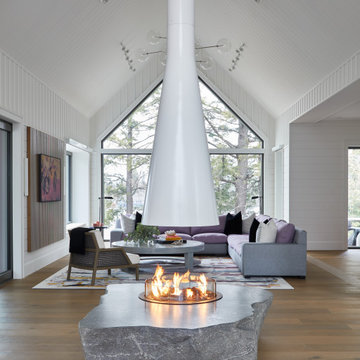
Stone fireplace with suspended chimney in the middle of the room provides an open concept layout and clear views from one end of the home to the other.
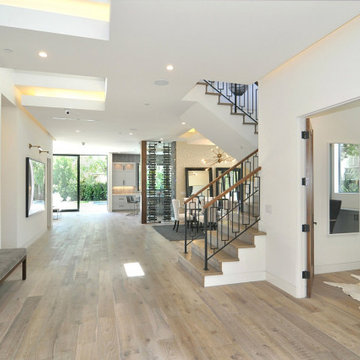
Idéer för en stor modern foajé, med vita väggar, ljust trägolv, en enkeldörr, mellanmörk trädörr och beiget golv
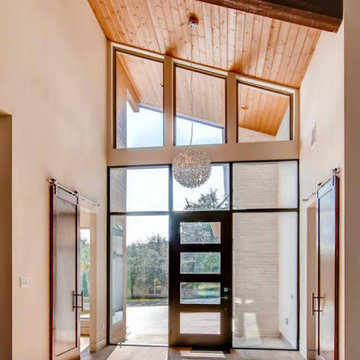
Contemporary Entry
Bild på en mellanstor funkis foajé, med vita väggar, klinkergolv i keramik, en enkeldörr, glasdörr och grått golv
Bild på en mellanstor funkis foajé, med vita väggar, klinkergolv i keramik, en enkeldörr, glasdörr och grått golv
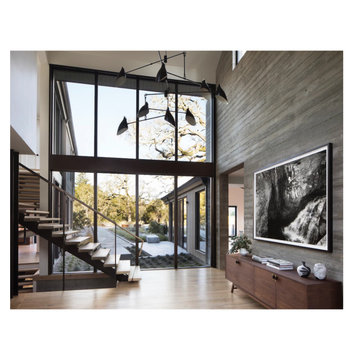
Wood-textured concrete entry wall
Idéer för att renovera en funkis foajé, med ljust trägolv och grå väggar
Idéer för att renovera en funkis foajé, med ljust trägolv och grå väggar
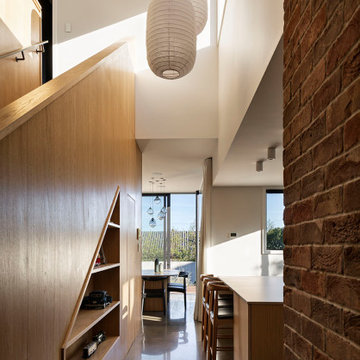
Exempel på en mellanstor modern hall, med vita väggar, betonggolv, en enkeldörr, en svart dörr och grått golv
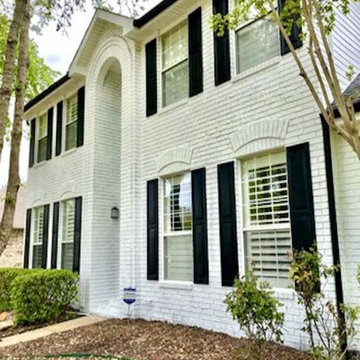
Idéer för en stor modern ingång och ytterdörr, med vita väggar, tegelgolv, en enkeldörr, en brun dörr och rött golv
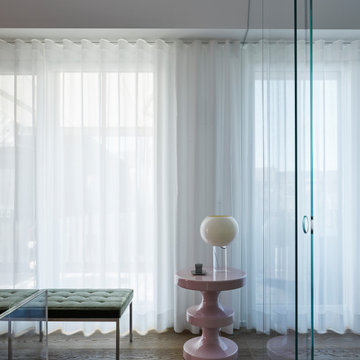
Architecture intérieure d'un appartement situé au dernier étage d'un bâtiment neuf dans un quartier résidentiel. Le Studio Catoir a créé un espace élégant et représentatif avec un soin tout particulier porté aux choix des différents matériaux naturels, marbre, bois, onyx et à leur mise en oeuvre par des artisans chevronnés italiens. La cuisine ouverte avec son étagère monumentale en marbre et son ilôt en miroir sont les pièces centrales autour desquelles s'articulent l'espace de vie. La lumière, la fluidité des espaces, les grandes ouvertures vers la terrasse, les jeux de reflets et les couleurs délicates donnent vie à un intérieur sensoriel, aérien et serein.
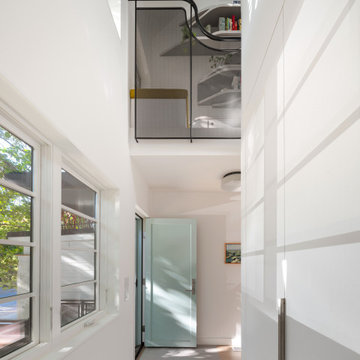
The foyer visually connects the ground and second floors. Here you look up to see the custom perforated metal guard and handrail, which offer a peek of the reading bench and library beyond. New skylights in the existing sloped roof, along with new window openings, allow generous amounts of west light to cascade down into the space, and cast dramatic, ever-changing shadows against the white walls and millwork.
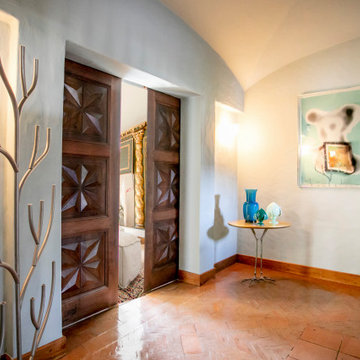
Modern inredning av en stor foajé, med gröna väggar, klinkergolv i terrakotta, en enkeldörr, mellanmörk trädörr och orange golv

Inredning av en modern stor foajé, med grå väggar, mellanmörkt trägolv, en dubbeldörr, mellanmörk trädörr och brunt golv
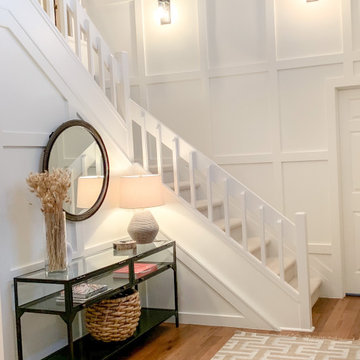
Bild på en funkis foajé, med vita väggar, mellanmörkt trägolv, en enkeldörr, en svart dörr och brunt golv

Grand entry foyer
Modern inredning av en mycket stor foajé, med gula väggar, marmorgolv, en enkeldörr, en vit dörr och vitt golv
Modern inredning av en mycket stor foajé, med gula väggar, marmorgolv, en enkeldörr, en vit dörr och vitt golv
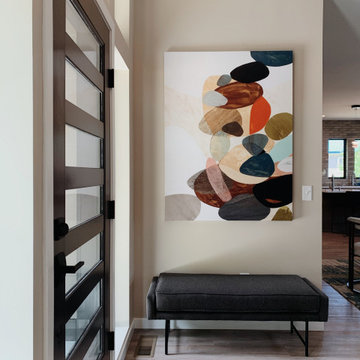
Inspiration för mellanstora moderna ingångspartier, med beige väggar, ljust trägolv, en enkeldörr, en svart dörr och beiget golv
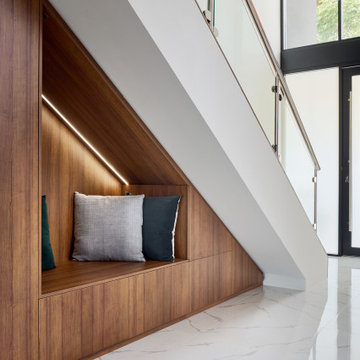
A bold entrance into this home.....
Bespoke custom joinery integrated nicely under the stairs
Idéer för ett stort modernt kapprum, med vita väggar, marmorgolv, en pivotdörr, en svart dörr och vitt golv
Idéer för ett stort modernt kapprum, med vita väggar, marmorgolv, en pivotdörr, en svart dörr och vitt golv

Guadalajara, San Clemente Coastal Modern Remodel
This major remodel and addition set out to take full advantage of the incredible view and create a clear connection to both the front and rear yards. The clients really wanted a pool and a home that they could enjoy with their kids and take full advantage of the beautiful climate that Southern California has to offer. The existing front yard was completely given to the street, so privatizing the front yard with new landscaping and a low wall created an opportunity to connect the home to a private front yard. Upon entering the home a large staircase blocked the view through to the ocean so removing that space blocker opened up the view and created a large great room.
Indoor outdoor living was achieved through the usage of large sliding doors which allow that seamless connection to the patio space that overlooks a new pool and view to the ocean. A large garden is rare so a new pool and bocce ball court were integrated to encourage the outdoor active lifestyle that the clients love.
The clients love to travel and wanted display shelving and wall space to display the art they had collected all around the world. A natural material palette gives a warmth and texture to the modern design that creates a feeling that the home is lived in. Though a subtle change from the street, upon entering the front door the home opens up through the layers of space to a new lease on life with this remodel.
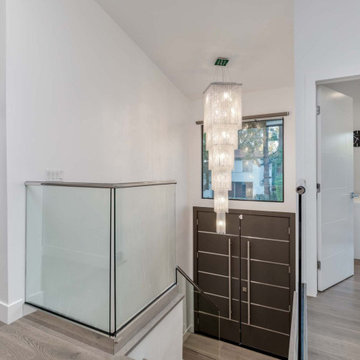
The house is built onto an upslope lot, therefore the main living spaces which open onto the backyard are located on the upper floor which is accessed via a short run of stairs. To make the rather compact space appear more spacious, double doors were substituted for the original single width opening. A glass banister and a picture window above the door provide see-through surfaces. The chandelier which hangs from the newly vaulted ceiling adds a dramatic touch to this entryway. .
511 foton på modern entré
5