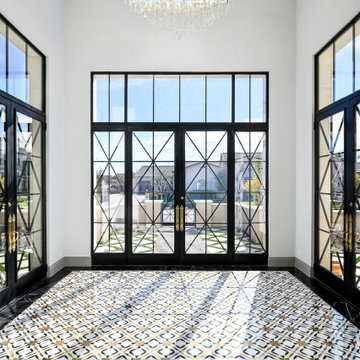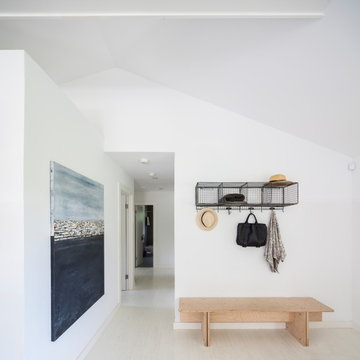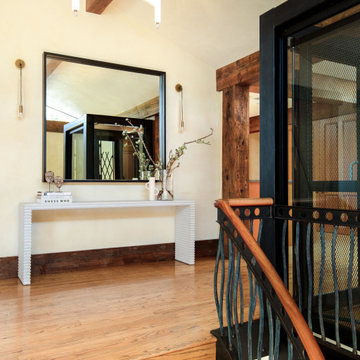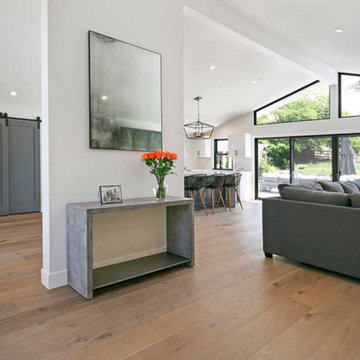513 foton på modern entré
Sortera efter:
Budget
Sortera efter:Populärt i dag
21 - 40 av 513 foton
Artikel 1 av 3

White built-in cabinetry with bench seating and storage.
Idéer för att renovera ett stort funkis kapprum, med vita väggar, klinkergolv i keramik, en enkeldörr och grått golv
Idéer för att renovera ett stort funkis kapprum, med vita väggar, klinkergolv i keramik, en enkeldörr och grått golv

Formal front entry, featuring mosaic floor tile, marble floors, a custom chandelier, and 3 sets of double entry doors with glass for lots of natural light.

Inredning av en modern liten foajé, med vita väggar, ljust trägolv, en enkeldörr och en grå dörr

A bold entrance into this home.....
Bespoke custom joinery integrated nicely under the stairs
Idéer för att renovera ett stort funkis kapprum, med vita väggar, marmorgolv, en pivotdörr, en svart dörr och vitt golv
Idéer för att renovera ett stort funkis kapprum, med vita väggar, marmorgolv, en pivotdörr, en svart dörr och vitt golv

fotografía © Montse Zamorano
Inspiration för en funkis entré, med vita väggar, ljust trägolv och beiget golv
Inspiration för en funkis entré, med vita väggar, ljust trägolv och beiget golv

The cantilevered roof draws the eye outward toward an expansive patio and garden, replete with evergreen trees and blooming flowers. An inviting lawn, playground, and pool provide the perfect environment to play together and create lasting memories.

Inredning av en modern mellanstor foajé, med vita väggar, ljust trägolv, en enkeldörr, en grå dörr och grått golv

Custom Cabinetry, Top knobs matte black cabinet hardware pulls, Custom wave wall paneling, custom engineered matte black stair railing, Wave canvas wall art & frame from Deirfiur Home,
Design Principal: Justene Spaulding
Junior Designer: Keegan Espinola
Photography: Joyelle West

The Twain Oak is rustic modern medium oak inspired floor that has light-dark color variation throughout.
Exempel på en stor modern ingång och ytterdörr, med grå väggar, mellanmörkt trägolv, en enkeldörr, en vit dörr och flerfärgat golv
Exempel på en stor modern ingång och ytterdörr, med grå väggar, mellanmörkt trägolv, en enkeldörr, en vit dörr och flerfärgat golv

The custom designed pivot door of this home's foyer is a showstopper. The 5' x 9' wood front door and sidelights blend seamlessly with the adjacent staircase. A round marble foyer table provides an entry focal point, while round ottomans beneath the table provide a convenient place the remove snowy boots before entering the rest of the home. The modern sleek staircase in this home serves as the common thread that connects the three separate floors. The architecturally significant staircase features "floating treads" and sleek glass and metal railing. Our team thoughtfully selected the staircase details and materials to seamlessly marry the modern exterior of the home with the interior. A striking multi-pendant chandelier is the eye-catching focal point of the stairwell on the main and upper levels of the home. The positions of each hand-blown glass pendant were carefully placed to cascade down the stairwell in a dramatic fashion. The elevator next to the staircase (not shown) provides ease in carrying groceries or laundry, as an alternative to using the stairs.

Idéer för att renovera en funkis entré, med beige väggar, mellanmörkt trägolv, en pivotdörr, glasdörr och brunt golv

Espacio central del piso de diseño moderno e industrial con toques rústicos.
Separador de ambientes de lamas verticales y boxes de madera natural. Separa el espacio de entrada y la sala de estar y está `pensado para colocar discos de vinilo.
Se han recuperado los pavimentos hidráulicos originales, los ventanales de madera, las paredes de tocho visto y los techos de volta catalana.
Se han utilizado panelados de lamas de madera natural en cocina y bar y en el mobiliario a medida de la barra de bar y del mueble del espacio de entrada para que quede todo integrado.

Nancy Nolan Photography
Idéer för en mellanstor modern foajé, med vita väggar, mörkt trägolv, en enkeldörr och brunt golv
Idéer för en mellanstor modern foajé, med vita väggar, mörkt trägolv, en enkeldörr och brunt golv

This Australian-inspired new construction was a successful collaboration between homeowner, architect, designer and builder. The home features a Henrybuilt kitchen, butler's pantry, private home office, guest suite, master suite, entry foyer with concealed entrances to the powder bathroom and coat closet, hidden play loft, and full front and back landscaping with swimming pool and pool house/ADU.

This client's new home featured soaring ceilings, massive timbers and stunning peninsula views. ?
We knew we had to draw all eyes to these views, so we used black to make architectural details pop and kept the space bright and open. Delivering a final design that’s both fresh and timeless!
#entryway #entrywaydesign #welcomehome #homeexterior #luxuryhomes #dreamhome

The custom designed pivot door of this home's foyer is a showstopper. The 5' x 9' wood front door and sidelights blend seamlessly with the adjacent staircase. A round marble foyer table provides an entry focal point, while round ottomans beneath the table provide a convenient place the remove snowy boots before entering the rest of the home. The modern sleek staircase in this home serves as the common thread that connects the three separate floors. The architecturally significant staircase features "floating treads" and sleek glass and metal railing. Our team thoughtfully selected the staircase details and materials to seamlessly marry the modern exterior of the home with the interior. A striking multi-pendant chandelier is the eye-catching focal point of the stairwell on the main and upper levels of the home. The positions of each hand-blown glass pendant were carefully placed to cascade down the stairwell in a dramatic fashion. The elevator next to the staircase (not shown) provides ease in carrying groceries or laundry, as an alternative to using the stairs.

Bild på en mycket stor funkis ingång och ytterdörr, med vita väggar, betonggolv, en pivotdörr, metalldörr och grått golv

Idéer för att renovera en mellanstor funkis ingång och ytterdörr, med vita väggar, betonggolv, en enkeldörr, en svart dörr och grått golv

A partial wall was built for support and to create an aesthetic division of the rooms.
Foto på en funkis foajé, med vita väggar, ljust trägolv, en dubbeldörr, en grå dörr och beiget golv
Foto på en funkis foajé, med vita väggar, ljust trägolv, en dubbeldörr, en grå dörr och beiget golv

This Australian-inspired new construction was a successful collaboration between homeowner, architect, designer and builder. The home features a Henrybuilt kitchen, butler's pantry, private home office, guest suite, master suite, entry foyer with concealed entrances to the powder bathroom and coat closet, hidden play loft, and full front and back landscaping with swimming pool and pool house/ADU.
513 foton på modern entré
2