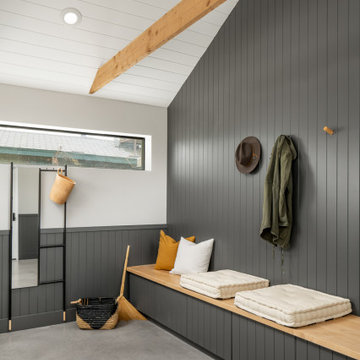511 foton på modern entré
Sortera efter:
Budget
Sortera efter:Populärt i dag
41 - 60 av 511 foton
Artikel 1 av 3

New modern front door for this spacious and contemporary home
Idéer för mycket stora funkis ingångspartier, med beige väggar, klinkergolv i porslin, grått golv, en dubbeldörr och mellanmörk trädörr
Idéer för mycket stora funkis ingångspartier, med beige väggar, klinkergolv i porslin, grått golv, en dubbeldörr och mellanmörk trädörr

Inredning av en modern stor entré, med glasdörr, grå väggar, mörkt trägolv, en enkeldörr och svart golv
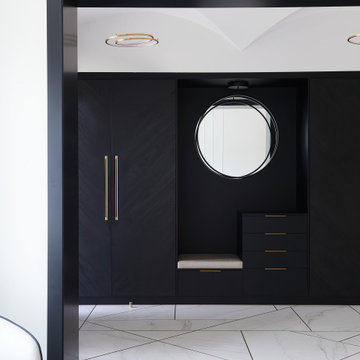
Foto på en stor funkis foajé, med vita väggar, klinkergolv i porslin, en enkeldörr, en svart dörr och vitt golv
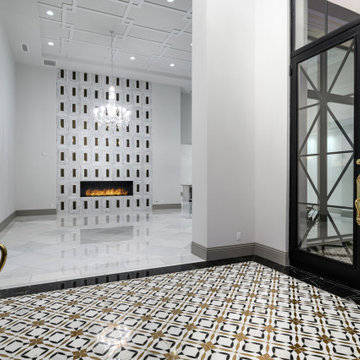
Front entry, featuring double entry doors, mosaic floor tile, and offering views of the stunning tile fireplace surround and living room's vaulted ceilings.
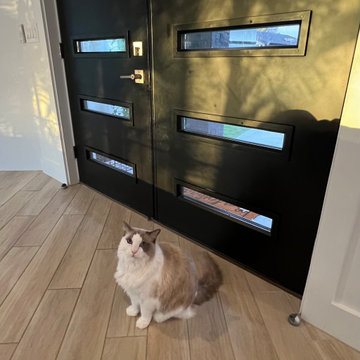
This dated home has been massively transformed with modern additions, finishes and fixtures. A full turn key every surface touched. Created a new floor plan of the existing interior of the main house. We exposed the T&G ceilings and captured the height in most areas. The exterior hardscape, windows- siding-roof all new materials. The main building was re-space planned to add a glass dining area wine bar and then also extended to bridge to another existing building to become the main suite with a huge bedroom, main bath and main closet with high ceilings. In addition to the three bedrooms and two bathrooms that were reconfigured. Surrounding the main suite building are new decks and a new elevated pool. These decks then also connected the entire much larger home to the existing - yet transformed pool cottage. The lower level contains 3 garage areas and storage rooms. The sunset views -spectacular of Molokini and West Maui mountains.
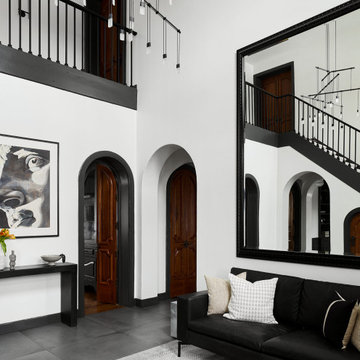
The crisp white walls, minimal floor tile, and suspended chandelier set a bright and modern tone as you enter the home. We swapped out the ornate stair rails for a modern, simplified baluster. However, we opted to keep the crown molding, trim, and door frames throughout the entire home. We decided to play off of the dramatic detailing by painting them a deep charcoal grey. It creates a bold contrast against the white walls in a modern and elevated way. Finally, we selected a modern, black leather sofa and sleek console table to complete the foyer, and painted the frame of the existing oversized mirror black.
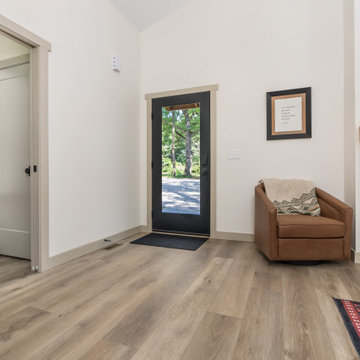
This LVP driftwood-inspired design balances overcast grey hues with subtle taupes. A smooth, calming style with a neutral undertone that works with all types of decor. With the Modin Collection, we have raised the bar on luxury vinyl plank. The result is a new standard in resilient flooring. Modin offers true embossed in register texture, a low sheen level, a rigid SPC core, an industry-leading wear layer, and so much more.
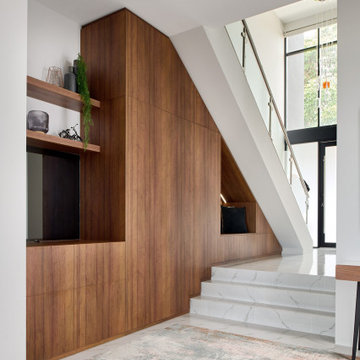
A bold entrance into this home.....
Bespoke custom joinery integrated nicely under the stairs
Inspiration för ett stort funkis kapprum, med vita väggar, marmorgolv, en pivotdörr, en svart dörr och vitt golv
Inspiration för ett stort funkis kapprum, med vita väggar, marmorgolv, en pivotdörr, en svart dörr och vitt golv

The main entry features a grand staircase in a double-height space, topped by a custom chendelier.
Inspiration för en mycket stor funkis foajé, med vita väggar, mellanmörkt trägolv, en dubbeldörr och glasdörr
Inspiration för en mycket stor funkis foajé, med vita väggar, mellanmörkt trägolv, en dubbeldörr och glasdörr
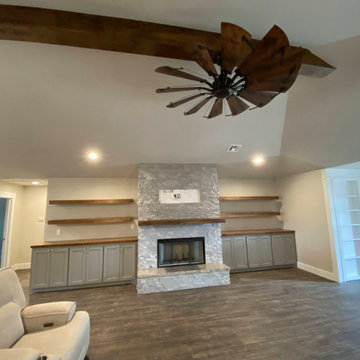
Classic modern entry room with wooden print vinyl floors and a vaulted ceiling with an exposed beam and a wooden ceiling fan. There's a white brick fireplace surrounded by grey cabinets and wooden shelves. There are three hanging kitchen lights- one over the sink and two over the kitchen island. There are eight recessed lights in the kitchen as well, and four in the entry room.

Inspiration för en stor funkis foajé, med grå väggar, ljust trägolv och beiget golv

The Foyer continues with a dramatic custom marble wall covering , floating mahogany console, crystal lamps and an antiqued convex mirror, adding drama to the space.
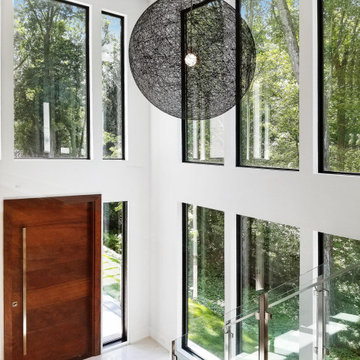
This beautiful, new construction home in Greenwich Connecticut was staged by BA Staging & Interiors to showcase all of its beautiful potential, so it will sell for the highest possible value. The staging was carefully curated to be sleek and modern, but at the same time warm and inviting to attract the right buyer. This staging included a lifestyle merchandizing approach with an obsessive attention to detail and the most forward design elements. Unique, large scale pieces, custom, contemporary artwork and luxurious added touches were used to transform this new construction into a dream home.
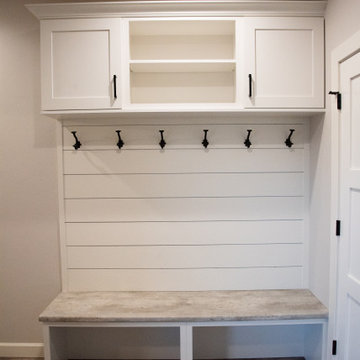
Black windows contrast well with the white painted trim! An open layout into the main living area make for a beautiful entrance into this home. The railing was custom made per the customer's request.
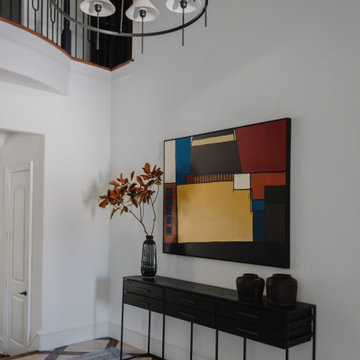
A fifteen year old home is redesigned for peaceful and practical living. An upgrade in first impressions includes a clean and modern foyer joined by a sophisticated wine and whisky room. Small, yet dramatic changes provide personal spaces to relax, unwind, and entertain.

Spacious modern contemporary mansion entrance with light coloured interior.
Foto på en mycket stor funkis ingång och ytterdörr, med en dubbeldörr, grå väggar, klinkergolv i porslin, glasdörr och vitt golv
Foto på en mycket stor funkis ingång och ytterdörr, med en dubbeldörr, grå väggar, klinkergolv i porslin, glasdörr och vitt golv
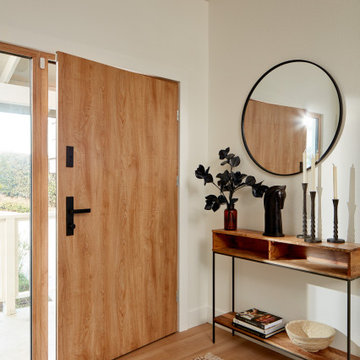
Inspiration för en funkis entré, med vita väggar, mellanmörkt trägolv, en enkeldörr, mellanmörk trädörr och brunt golv
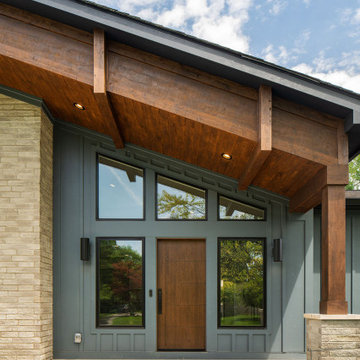
Front Exterior - featuring cedar open beam porch
Idéer för stora funkis ingångspartier, med vita väggar, klinkergolv i porslin, en enkeldörr, mörk trädörr och beiget golv
Idéer för stora funkis ingångspartier, med vita väggar, klinkergolv i porslin, en enkeldörr, mörk trädörr och beiget golv

Entry into a modern family home filled with color and textures.
Foto på en mellanstor funkis foajé, med grå väggar, ljust trägolv, en enkeldörr, ljus trädörr och beiget golv
Foto på en mellanstor funkis foajé, med grå väggar, ljust trägolv, en enkeldörr, ljus trädörr och beiget golv
511 foton på modern entré
3
