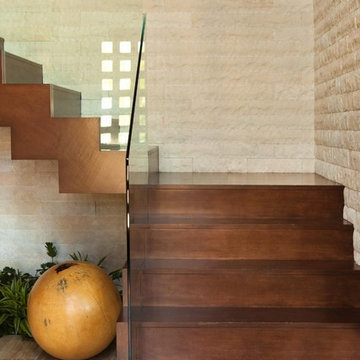6 756 foton på modern flytande trappa
Sortera efter:
Budget
Sortera efter:Populärt i dag
201 - 220 av 6 756 foton
Artikel 1 av 3
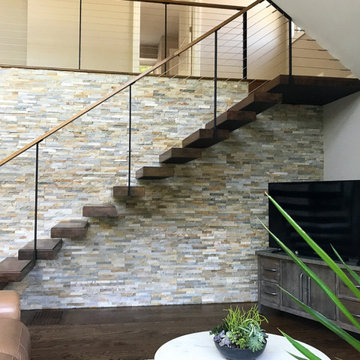
Custom made steel stringer cantilevered floating stairs. The stringer is concealed in the wall giving the appearance of the treads floating up to the second level.
www.keuka-studios.com
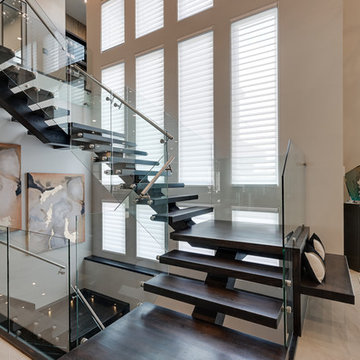
Modern inredning av en mycket stor flytande trappa i trä, med räcke i glas
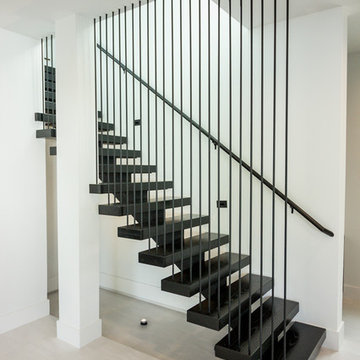
Idéer för att renovera en mellanstor funkis flytande trappa i metall, med öppna sättsteg
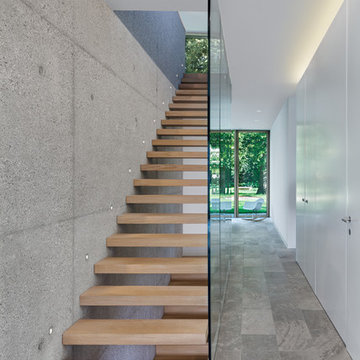
Erich Spahn
Inspiration för mellanstora moderna flytande trappor i trä, med öppna sättsteg
Inspiration för mellanstora moderna flytande trappor i trä, med öppna sättsteg
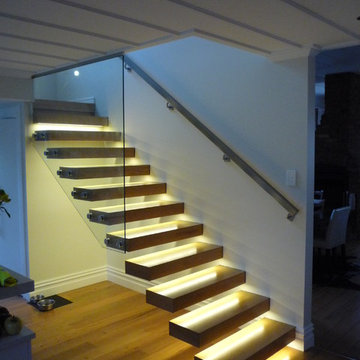
This staircase has a steel stringer concealed inside the wall so that the treads cantilever from the wall and appear as if they are floating! Lights are mounted under each treads creating a beautiful glow in the whole stairwell at night.
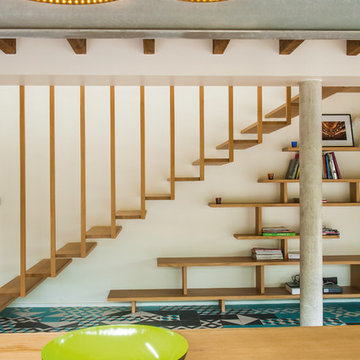
Inspiration för en stor funkis flytande trappa i trä, med öppna sättsteg
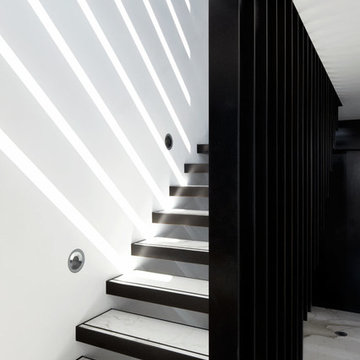
Romello Pereira
Idéer för mellanstora funkis flytande trappor i marmor, med öppna sättsteg
Idéer för mellanstora funkis flytande trappor i marmor, med öppna sättsteg
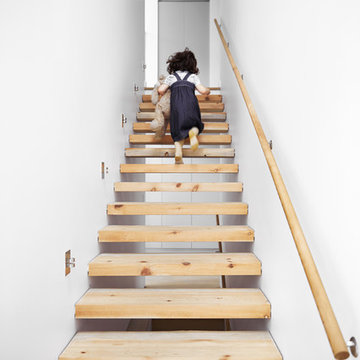
Architecture Cedric Burgers www.baiarchitects.com
Interior Design Mary Burgers www.mbiinteriors.com
Photos Martin Tessler www.martintessler.com
Foto på en funkis flytande trappa
Foto på en funkis flytande trappa
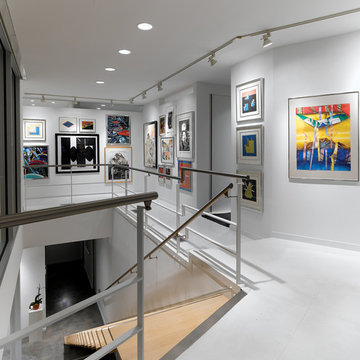
For this house “contextual” means focusing the good view and taking the bad view out of focus. In order to accomplish this, the form of the house was inspired by horse blinders. Conceived as two tubes with directed views, one tube is for entertaining and the other one for sleeping. Directly across the street from the house is a lake, “the good view.” On all other sides of the house are neighbors of very close proximity which cause privacy issues and unpleasant views – “the bad view.” Thus the sides and rear are mostly solid in order to block out the less desirable views and the front is completely transparent in order to frame and capture the lake – “horse blinders.” There are several sustainable features in the house’s detailing. The entire structure is made of pre-fabricated recycled steel and concrete. Through the extensive use of high tech and super efficient glass, both as windows and clerestories, there is no need for artificial light during the day. The heating for the building is provided by a radiant system composed of several hundred feet of tubes filled with hot water embedded into the concrete floors. The façade is made up of composite board that is held away from the skin in order to create ventilated façade. This ventilation helps to control the temperature of the building envelope and a more stable temperature indoors. Photo Credit: Alistair Tutton

Here we have a contemporary home in Monterey Heights that is perfect for entertaining on the main and lower level. The vaulted ceilings on the main floor offer space and that open feeling floor plan. Skylights and large windows are offered for natural light throughout the house. The cedar insets on the exterior and the concrete walls are touches we hope you don't miss. As always we put care into our Signature Stair System; floating wood treads with a wrought iron railing detail.
Photography: Nazim Nice

Modern inredning av en mellanstor flytande trappa i trä, med sättsteg i trä och räcke i trä

Kristian Walker
Idéer för att renovera en stor funkis flytande trappa i trä, med öppna sättsteg
Idéer för att renovera en stor funkis flytande trappa i trä, med öppna sättsteg
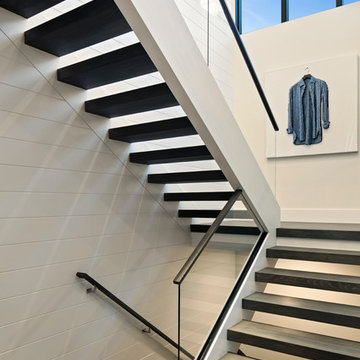
Idéer för stora funkis flytande trappor i trä, med öppna sättsteg och räcke i glas
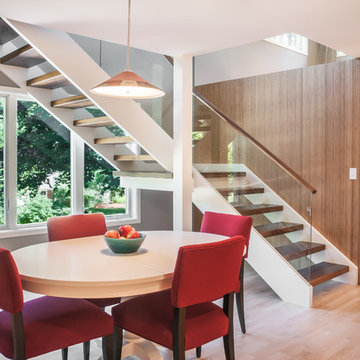
Emily Rose Imagery
Exempel på en mellanstor modern flytande trappa i trä, med öppna sättsteg
Exempel på en mellanstor modern flytande trappa i trä, med öppna sättsteg
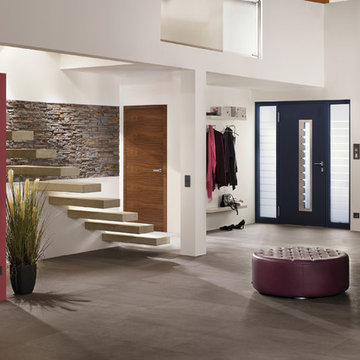
The composition of layers, the palette of shades, and the use of natural materials (concrete and granulate) give this stone his warm feel and romantic look. The Odyssee stone is 100 percent frost-resistant and can therefore be used indoors and outdoors. With a variety of sizes it's easy to make that realistic random looking wall. Stone Design is durable, easy to clean, does not discolor and is moist, frost, and heat resistant. The light weight panels are easy to install with a regular thin set mortar (tile adhesive) based on the subsurface conditions. The subtle variatons in color and shape make it look and feel like real stone. After treatment with a conrete sealer this stone is even more easy to keep clean.
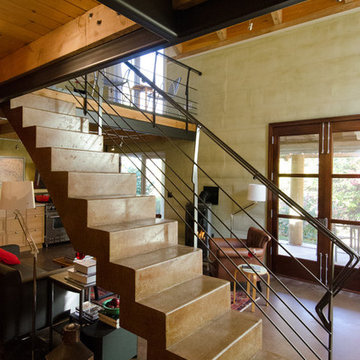
Concrete Staircase and metal handrail
Photo by Carolyn Bates
Idéer för att renovera en liten funkis flytande betongtrappa, med sättsteg i betong
Idéer för att renovera en liten funkis flytande betongtrappa, med sättsteg i betong

The all-glass wine cellar is the focal point of this great room in a beautiful, high-end West Vancouver home.
Learn more about this project at http://bluegrousewinecellars.com/West-Vancouver-Custom-Wine-Cellars-Contemporary-Project.html
Photo Credit: Kent Kallberg
1621 Welch St North Vancouver, BC V7P 2Y2 (604) 929-3180 - bluegrousewinecellars.com
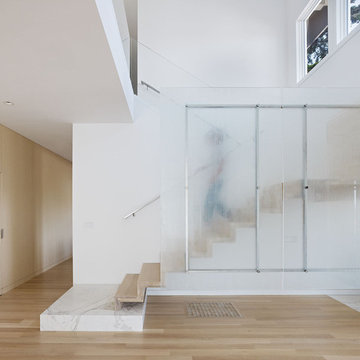
Mark Horton Architecture l CITTA Stuctural Engineer l Bruce Damonte Photography
Foto på en funkis flytande trappa i trä, med sättsteg i trä och räcke i glas
Foto på en funkis flytande trappa i trä, med sättsteg i trä och räcke i glas
6 756 foton på modern flytande trappa
11

