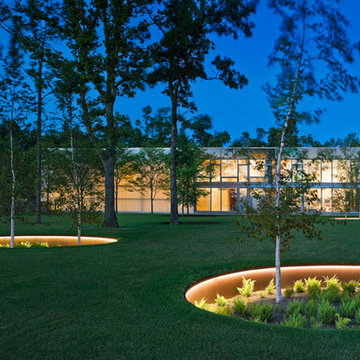13 955 foton på modern formell trädgård
Sortera efter:
Budget
Sortera efter:Populärt i dag
61 - 80 av 13 955 foton
Artikel 1 av 3
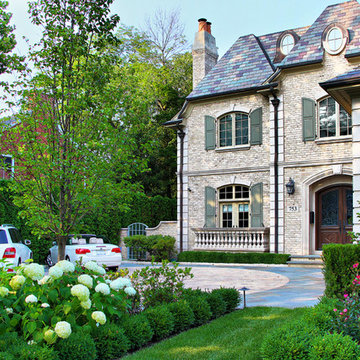
Marco Romani, RLA - Landscape Architect. Design and Construction of Entire Property by: Arrow
Foto på en funkis formell trädgård framför huset, med marksten i tegel
Foto på en funkis formell trädgård framför huset, med marksten i tegel
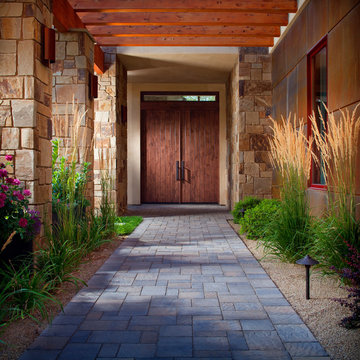
Belgard
Idéer för en liten modern formell trädgård framför huset, med en trädgårdsgång och naturstensplattor
Idéer för en liten modern formell trädgård framför huset, med en trädgårdsgång och naturstensplattor
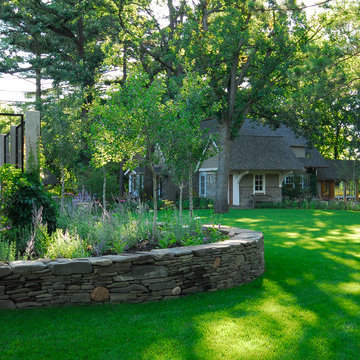
Dry stacked artisan stone garden walls which link the various outdoor rooms on the estate.
Inredning av en modern mycket stor trädgård i full sol på sommaren, med en stödmur och naturstensplattor
Inredning av en modern mycket stor trädgård i full sol på sommaren, med en stödmur och naturstensplattor
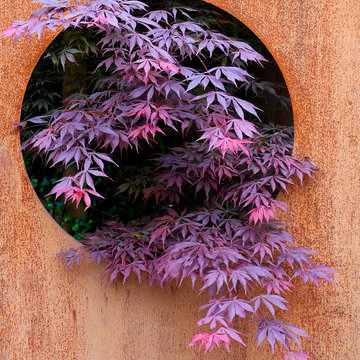
The clients of this Highgate Garden contacted London Garden Designer in Dec 2011, after seeing some of my work in House and Garden Magazine. They had recently moved into the house and were keen to have the garden ready for summer. The brief was fairly open, although one specific request was for a Garden Lodge to be used as a Gym and art room. This was something that would require planning permission so I set this in motion whilst I got on with designing the rest of the garden. The ground floor of the house opened out onto a deck that was one metre from the lawn level, and felt quite exposed to the surrounding neighbours. The garden also sloped across its width by about 1.5 m, so I needed to incorporate this into the design.
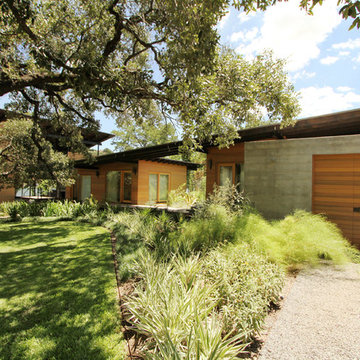
www.seeinseeout.com
Bild på en mellanstor funkis trädgård i full sol på sommaren, med en trädgårdsgång och grus
Bild på en mellanstor funkis trädgård i full sol på sommaren, med en trädgårdsgång och grus
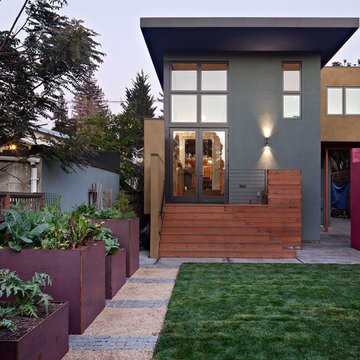
wa design
Bild på en mellanstor funkis trädgård i delvis sol på våren, med en köksträdgård och grus
Bild på en mellanstor funkis trädgård i delvis sol på våren, med en köksträdgård och grus
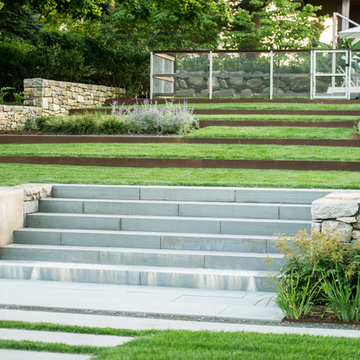
Neil Landino.
Design Credit: Stephen Stimson Associates
Inredning av en modern stor formell trädgård i full sol i slänt och rabattkant, med marksten i betong
Inredning av en modern stor formell trädgård i full sol i slänt och rabattkant, med marksten i betong
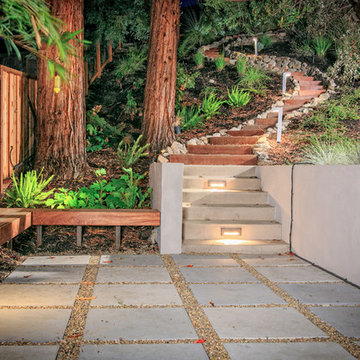
photography by Joe Dodd
Inspiration för stora moderna formella trädgårdar i slänt, med marksten i betong
Inspiration för stora moderna formella trädgårdar i slänt, med marksten i betong
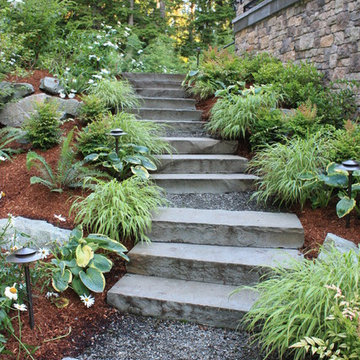
Modern inredning av en stor trädgård i delvis sol, med naturstensplattor på våren
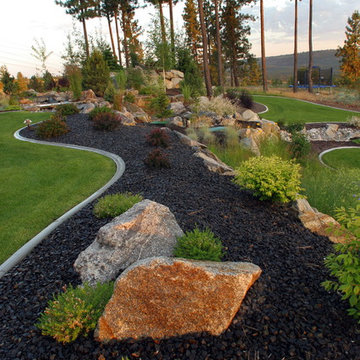
Exempel på en stor modern trädgård rabattkant, med marktäckning
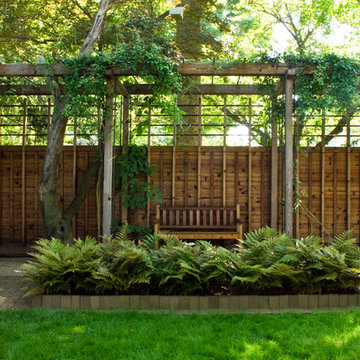
Fence Design with Cedar Pergola, copper pipe trellis ,gravel path & bench
Jeffrey Edward Tryon
Modern inredning av en mellanstor trädgård i skuggan, med en vertikal trädgård och marksten i tegel på hösten
Modern inredning av en mellanstor trädgård i skuggan, med en vertikal trädgård och marksten i tegel på hösten
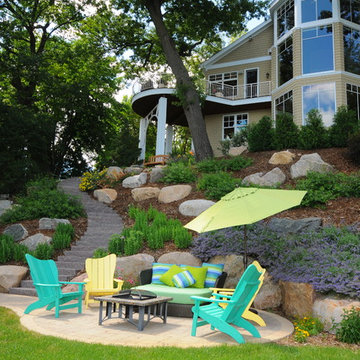
NRD Landscape Design Inc.
Idéer för en mellanstor modern trädgård i delvis sol, med en stödmur och naturstensplattor
Idéer för en mellanstor modern trädgård i delvis sol, med en stödmur och naturstensplattor
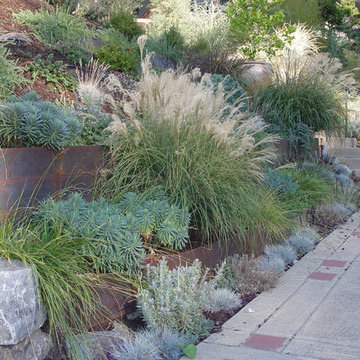
This property has a wonderful juxtaposition of modern and traditional elements, which are unified by a natural planting scheme. Although the house is traditional, the client desired some contemporary elements, enabling us to introduce rusted steel fences and arbors, black granite for the barbeque counter, and black African slate for the main terrace. An existing brick retaining wall was saved and forms the backdrop for a long fountain with two stone water sources. Almost an acre in size, the property has several destinations. A winding set of steps takes the visitor up the hill to a redwood hot tub, set in a deck amongst walls and stone pillars, overlooking the property. Another winding path takes the visitor to the arbor at the end of the property, furnished with Emu chaises, with relaxing views back to the house, and easy access to the adjacent vegetable garden.
Photos: Simmonds & Associates, Inc.
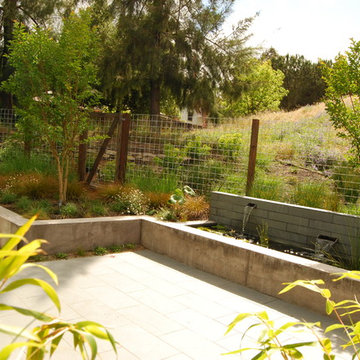
This small tract home backyard was transformed into a lively breathable garden. A new outdoor living room was created, with silver-grey brazilian slate flooring, and a smooth integral pewter colored concrete wall defining and retaining earth around it. A water feature is the backdrop to this outdoor room extending the flooring material (slate) into the vertical plane covering a wall that houses three playful stainless steel spouts that spill water into a large basin. Koi Fish, Gold fish and water plants bring a new mini ecosystem of life, and provide a focal point and meditational environment. The integral colored concrete wall begins at the main water feature and weaves to the south west corner of the yard where water once again emerges out of a 4” stainless steel channel; reinforcing the notion that this garden backs up against a natural spring. The stainless steel channel also provides children with an opportunity to safely play with water by floating toy boats down the channel. At the north eastern end of the integral colored concrete wall, a warm western red cedar bench extends perpendicular out from the water feature on the outside of the slate patio maximizing seating space in the limited size garden. Natural rusting Cor-ten steel fencing adds a layer of interest throughout the garden softening the 6’ high surrounding fencing and helping to carry the users eye from the ground plane up past the fence lines into the horizon; the cor-ten steel also acts as a ribbon, tie-ing the multiple spaces together in this garden. The plant palette uses grasses and rushes to further establish in the subconscious that a natural water source does exist. Planting was performed outside of the wire fence to connect the new landscape to the existing open space; this was successfully done by using perennials and grasses whose foliage matches that of the native hillside, blurring the boundary line of the garden and aesthetically extending the backyard up into the adjacent open space.

Very private backyard enclave
Idéer för funkis formella trädgårdar i delvis sol längs med huset på sommaren, med en trädgårdsgång och naturstensplattor
Idéer för funkis formella trädgårdar i delvis sol längs med huset på sommaren, med en trädgårdsgång och naturstensplattor
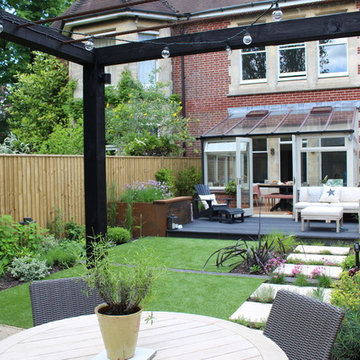
Using a refined palette of quality materials set within a striking and elegant design, the space provides a restful and sophisticated urban garden for a professional couple to be enjoyed both in the daytime and after dark. The use of corten is complimented by the bold treatment of black in the decking, bespoke screen and pergola.
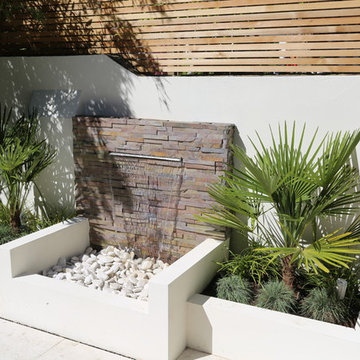
Small modern garden landscaping in Clapham.
Porcelain tiles, drainage, painting, lighting.
Water feature wall cladded with multi slate panels.
Raised beds constructed from hollow/solid dense concrete blocks, rendered and painted.
Designer: Honor Holmes Garden Design
Positive Garden Ltd
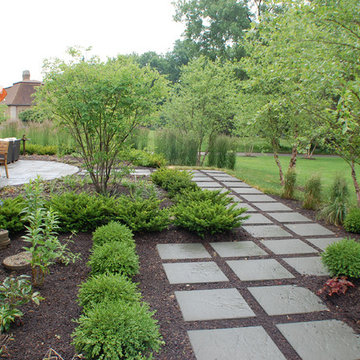
Gardens of Growth
Indianapolis, IN
317-251-4769
Idéer för en stor modern trädgård i full sol på våren, med en trädgårdsgång och naturstensplattor
Idéer för en stor modern trädgård i full sol på våren, med en trädgårdsgång och naturstensplattor
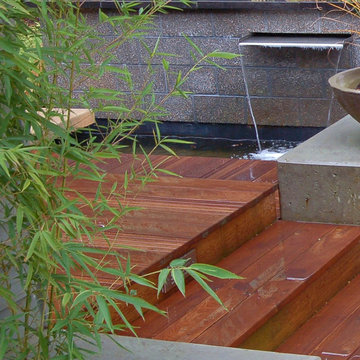
Landscape by Kim Rooney
Inredning av en modern stor trädgård i delvis sol, med en fontän och marksten i betong
Inredning av en modern stor trädgård i delvis sol, med en fontän och marksten i betong
13 955 foton på modern formell trädgård
4
