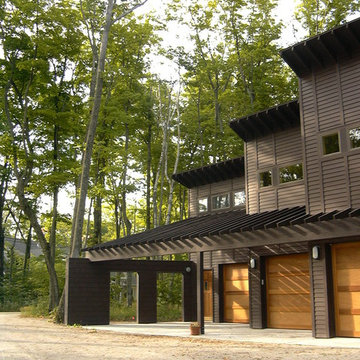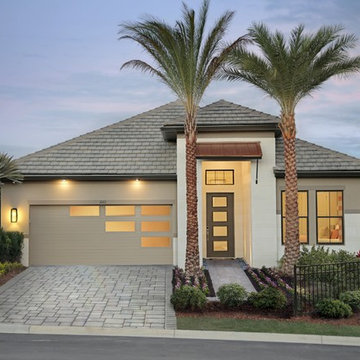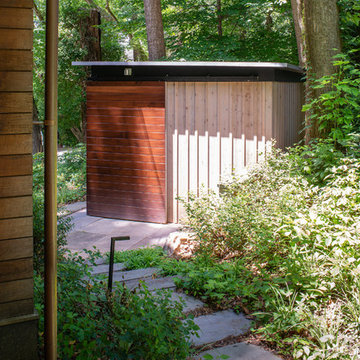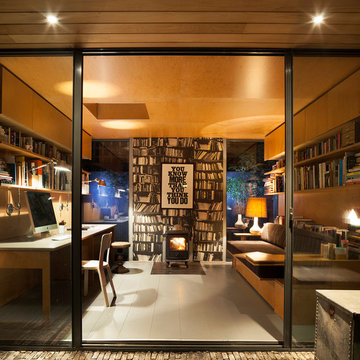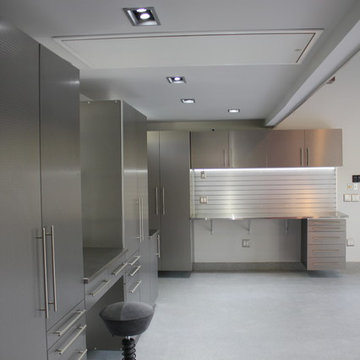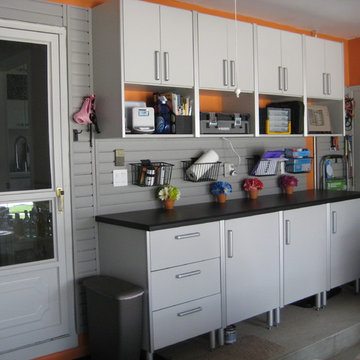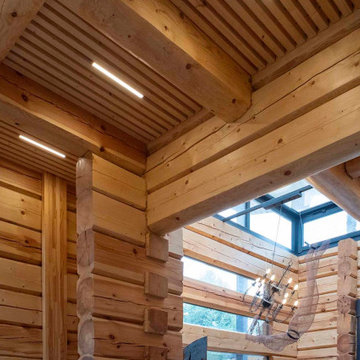36 636 foton på modern garage och förråd
Sortera efter:
Budget
Sortera efter:Populärt i dag
121 - 140 av 36 636 foton
Artikel 1 av 2
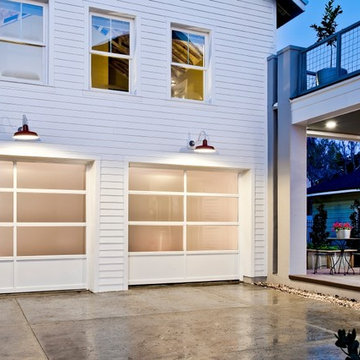
New construction featured in the Green Builder Media VISION House Series in Orlando. Architect Ed Binkley selected Clopay’s Avante Collection aluminum and glass garage doors to complement the home's contemporary urban farmhouse exterior. White frame with frosted glass panels. Wind-load rated. Photos by Andy Frame.
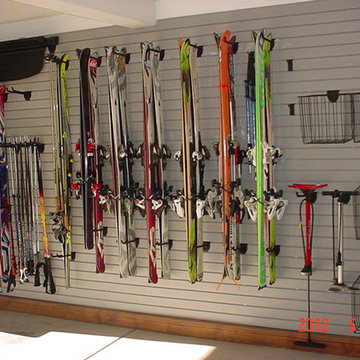
Walls: storeWALL
Installation:
Aspen Closets
Aspen, CO 81612
Phone: 970-379-4025
www.aspenclosets.com
Serving the Roaring Fork Valley. Aspen, Snowmass, Basalt, Carbondale and Glenwood.
Aspen Closets is a home organization expert with a complete line of home organization solutions: closets, pantries, garages, basements, laundry rooms, the home office or extra bedroom.
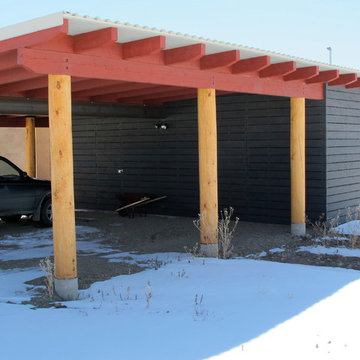
Ultra Low Energy Home designed to Passive House principles. A small 1700 sq ft home efficiently designed with 3 bedrooms and very spacious feel. Stunning views to Taos Mountain from the living spaces. Attached porch and detached carport/ storage.
Pigmented interior earthen plasters, whole house ventilation system with 95% heat recovery and air filtration, super insulated building shell, thermal bridge free detailing providing an surpassed comfort level for the homeowner.
Hitta den rätta lokala yrkespersonen för ditt projekt
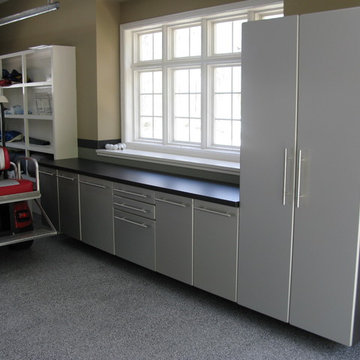
These are before pictures of a total garage makeover including new paint, lighting, garage cabinets, counter top for bench area, base cabinets, tall cabinets, slatwall, overhead storage racks and epoxy flooring.
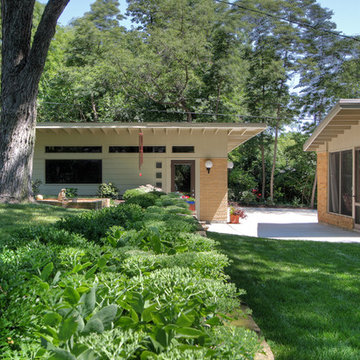
A renowned St. Louis mid-century modern architect's home in St. Louis, MO is now owned by his son, who grew up in the home. The original detached garage was failing.
Mosby architects worked with the architect's original drawings of the home to create a new garage that matched and echoed the style of the home, from roof slope to brick color. This is an example of how gracefully the detached garage echoes the features of the screen porch the architect added to his home in the 1960s.
Photos by Mosby Building Arts.
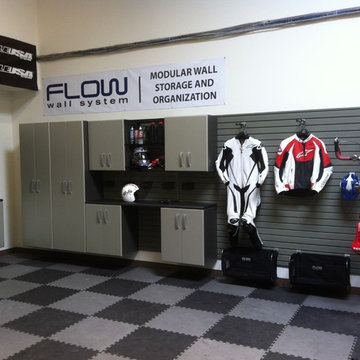
This is a project we did with MotoUSA to help organize their shop. Our storage products can be used to get all your sports gear and equipment off the floor making it easy to clean and keep things organized.

The Mazama Cabin is located at the end of a beautiful meadow in the Methow Valley, on the east slope of the North Cascades Mountains in Washington state. The 1500 SF cabin is a superb place for a weekend get-a-way, with a garage below and compact living space above. The roof is “lifted” by a continuous band of clerestory windows, and the upstairs living space has a large glass wall facing a beautiful view of the mountain face known locally as Goat Wall. The project is characterized by sustainable cedar siding and
recycled metal roofing; the walls and roof have 40% higher insulation values than typical construction.
The cabin will become a guest house when the main house is completed in late 2012.
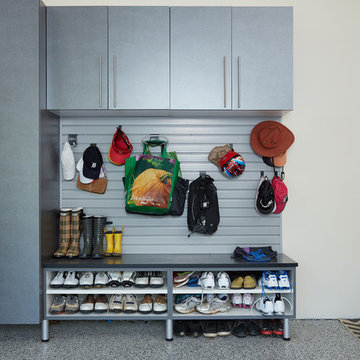
This sports mudroom is located in the garage conveniently placed right next to the welcome mat and stairways to the interior of the house. Hooks can be placed at different heights for each family member to house sports bags and backpacks. The bench conveniently holds cleats, sports shoes and more.
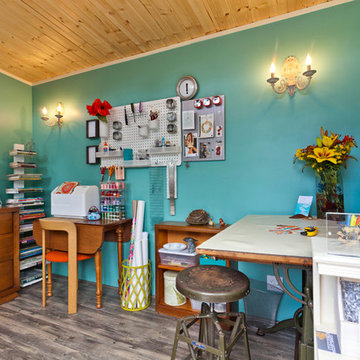
The owner decorated her space with useful and space-conscious equipment.
Inspiration för små moderna fristående kontor, studior eller verkstäder
Inspiration för små moderna fristående kontor, studior eller verkstäder

This project includes a bespoke double carport structure designed to our client's specification and fabricated prior to installation.
This twisting flat roof carport was manufactured from mild steel and iroko timber which features within a vertical privacy screen and battened soffit. We also included IP rated LED lighting and motion sensors for ease of parking at night time.
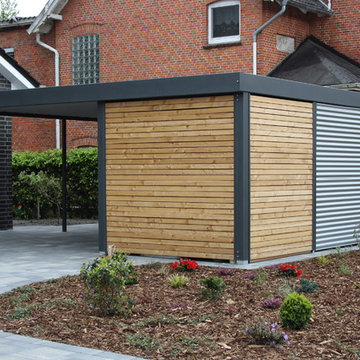
Metallcarport, Carport-Schmiede GmbH & Co. KG
Idéer för en mellanstor modern fristående carport
Idéer för en mellanstor modern fristående carport
36 636 foton på modern garage och förråd
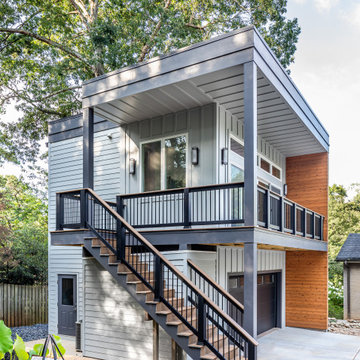
The high point of this project was the smart layout and design that made sure to get every inch of space allowed by Avondale Estate’s unique height, size and massing limits. In addition, the exterior used a variety of materials to create a harmonious and interesting visual that though unique is oh so pleasing to the eye.
Details inside made the space useful, airy and bright. A very large sliding door unit floods the living room and kitchenette with light. The bathroom serves all purposes and doesn’t feel too tight. And the office has plenty of room for visiting clients and long term can provide a bedroom with plenty of closet space if needs change.
The accessory structure successfully includes absolutely every function the homeowner could want with style to spare.
7
