863 foton på modern garderob och förvaring
Sortera efter:
Budget
Sortera efter:Populärt i dag
41 - 60 av 863 foton
Artikel 1 av 3
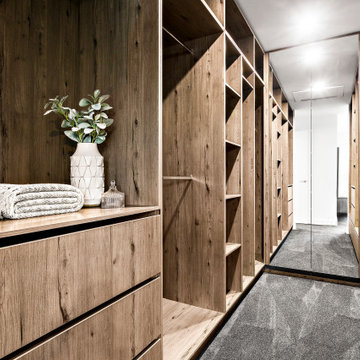
Foto på ett litet funkis walk-in-closet för könsneutrala, med skåp i mellenmörkt trä, heltäckningsmatta och grått golv
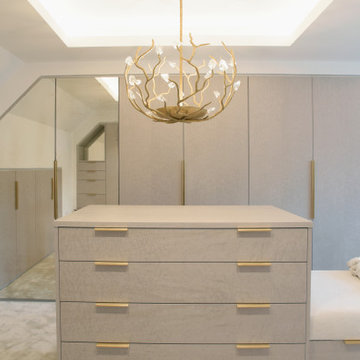
This elegant dressing room has been designed with a lady in mind... A lavish Birdseye Maple and antique mirror finishes are harmoniously accented by brushed brass ironmongery and a very special Blossom chandelier
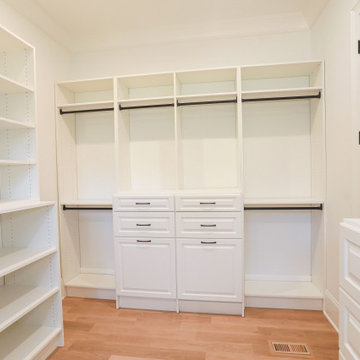
Custom built-in white closet design by David Rogers Builders in Charlotte, NC offering storage and hanging space for primary bedroom.
Exempel på ett mellanstort modernt walk-in-closet för könsneutrala, med vita skåp
Exempel på ett mellanstort modernt walk-in-closet för könsneutrala, med vita skåp
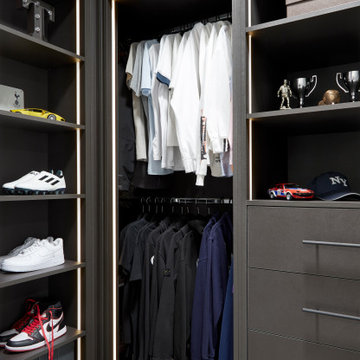
This image showcases the exquisite principle dressing room, meticulously designed to epitomize luxury and functionality. Bathed in beautiful lighting, the room exudes a warm and inviting ambiance, inviting residents to indulge in the art of getting ready in style.
Luxurious seating arrangements provide a comfortable space for dressing and grooming, while clever storage solutions ensure that every item has its place, keeping the room organized and clutter-free. The wood finish joinery adds a touch of elegance and sophistication, enhancing the overall aesthetic of the space.
From sleek built-in wardrobes to chic vanity areas, every design element is thoughtfully curated to optimize space and maximize convenience. Whether selecting the perfect outfit for the day or preparing for a glamorous evening out, the principal dressing room offers a haven of luxury.
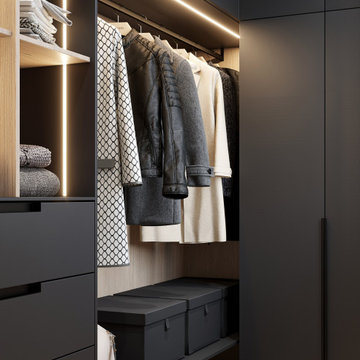
Exempel på ett mellanstort modernt walk-in-closet för könsneutrala, med släta luckor, svarta skåp, ljust trägolv och beiget golv
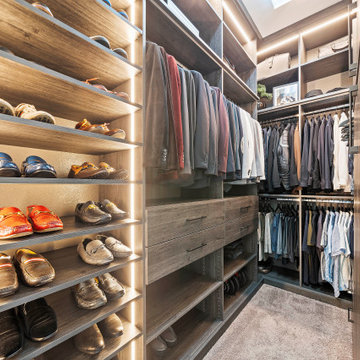
When you have class and want to organize all your favorite items, a custom closet is truly the way to go. With jackets perfectly lined up and shoes in dedicated spots, you'll have peace of mind when you step into your first custom closet. We offer free consultations: https://bit.ly/3MnROFh
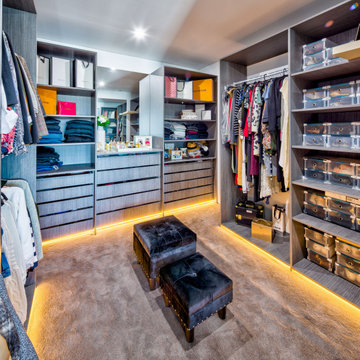
Luxury new home. Luxury master bedroom walk-in-robe boasting custom lighting, plenty of shelving and storage and shoe station
Idéer för stora funkis walk-in-closets för kvinnor, med heltäckningsmatta och beiget golv
Idéer för stora funkis walk-in-closets för kvinnor, med heltäckningsmatta och beiget golv
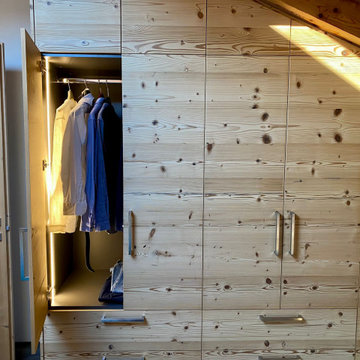
Armadio guardaroba sottotetto su misura realizzato in abete anticato spazzolato, interni in nobilitato color antracite con illuminazione LED incassata
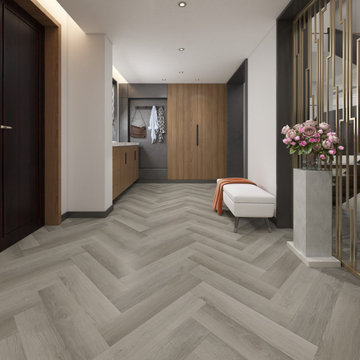
eSPC features a hand designed embossing that is registered with picture. With a wood grain embossing directly over the 20 mil with ceramic wear layer, Gaia Flooring Red Series is industry leading for durability. Gaia Engineered Solid Polymer Core Composite (eSPC) combines advantages of both SPC and LVT, with excellent dimensional stability being water-proof, rigidness of SPC, but also provides softness of LVT. With IXPE cushioned backing, Gaia eSPC provides a quieter, warmer vinyl flooring, surpasses luxury standards for multilevel estates. Waterproof and guaranteed in all rooms in your home and all regular commercial environments.
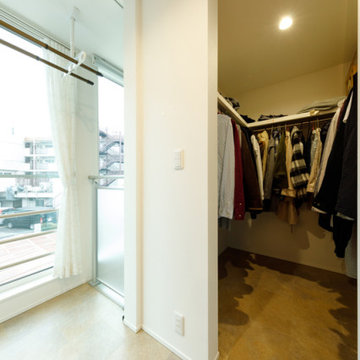
ランドリースペース、サンルームと共にウォークインのファミリークローゼットを配置しました。生活動線をコンパクトにまとめて、家事の負担を大きく軽減しています。
Exempel på ett litet modernt walk-in-closet för könsneutrala, med öppna hyllor, vita skåp, klinkergolv i porslin och beiget golv
Exempel på ett litet modernt walk-in-closet för könsneutrala, med öppna hyllor, vita skåp, klinkergolv i porslin och beiget golv
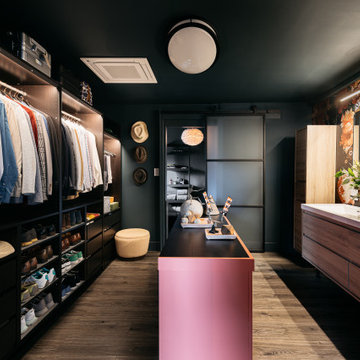
Bild på ett funkis walk-in-closet för män, med öppna hyllor, svarta skåp, mörkt trägolv och brunt golv
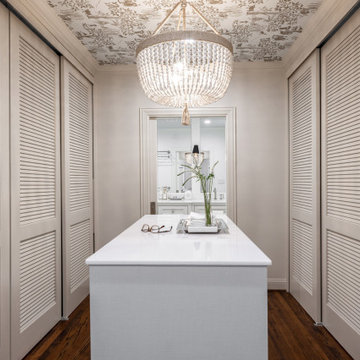
Remodeling a closet can seem like a daunting task. Deciding what storage is needed and where can make or break a closet layout. For this remodel, we installed louvred sliding doors to the existing closets and added an island in between. The island has storage but is also a great landing place for accessories and for folding laundry. An elegant chandelier is centered in the room for optimal lighting. We added a playful wallpaper to the ceiling to tie all the colors of the space together.

When you have class and want to organize all your favorite items, a custom closet is truly the way to go. With jackets perfectly lined up and shoes in dedicated spots, you'll have peace of mind when you step into your first custom closet. We offer free consultations: https://bit.ly/3MnROFh
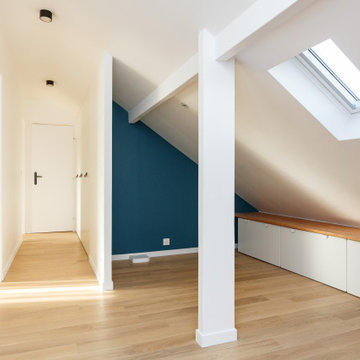
Foto på ett stort funkis klädskåp för könsneutrala, med ljust trägolv, beiget golv, luckor med profilerade fronter och vita skåp
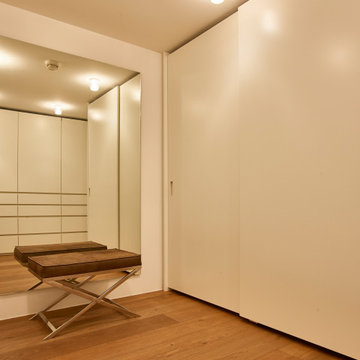
#Ankleidezimmer der besonderen Art
Für unseren Kunden haben wir uns hier etwas ganz Besonderes einfallen lassen. Die lackierten #MDF Fronten mit eingefrästen Griffen sind dabei aber nicht das #Highlight. Auf der rechten Seite befinden sich speziell konzipierte #Drehtüren mit Fachböden, um den gegebenen Platz optimal zu nutzen. Die #Schiebetüren auf der linken Seite öffnen sich, dank der speziellen Führungen nahezu wie auf #Wolken gelagert.
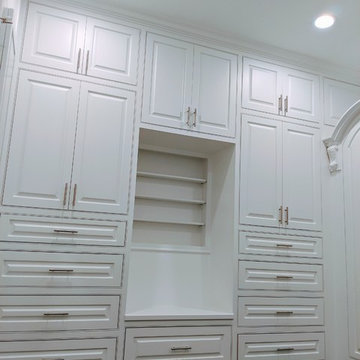
Flush inset with raised-panel doors/drawers
Exempel på en stor modern garderob för könsneutrala, med luckor med upphöjd panel, vita skåp, mörkt trägolv och brunt golv
Exempel på en stor modern garderob för könsneutrala, med luckor med upphöjd panel, vita skåp, mörkt trägolv och brunt golv

Rodwin Architecture & Skycastle Homes
Location: Boulder, Colorado, USA
Interior design, space planning and architectural details converge thoughtfully in this transformative project. A 15-year old, 9,000 sf. home with generic interior finishes and odd layout needed bold, modern, fun and highly functional transformation for a large bustling family. To redefine the soul of this home, texture and light were given primary consideration. Elegant contemporary finishes, a warm color palette and dramatic lighting defined modern style throughout. A cascading chandelier by Stone Lighting in the entry makes a strong entry statement. Walls were removed to allow the kitchen/great/dining room to become a vibrant social center. A minimalist design approach is the perfect backdrop for the diverse art collection. Yet, the home is still highly functional for the entire family. We added windows, fireplaces, water features, and extended the home out to an expansive patio and yard.
The cavernous beige basement became an entertaining mecca, with a glowing modern wine-room, full bar, media room, arcade, billiards room and professional gym.
Bathrooms were all designed with personality and craftsmanship, featuring unique tiles, floating wood vanities and striking lighting.
This project was a 50/50 collaboration between Rodwin Architecture and Kimball Modern
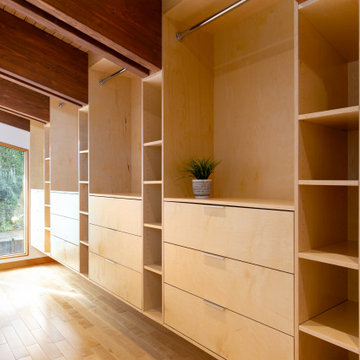
Idéer för mycket stora funkis walk-in-closets för könsneutrala, med släta luckor och skåp i mellenmörkt trä
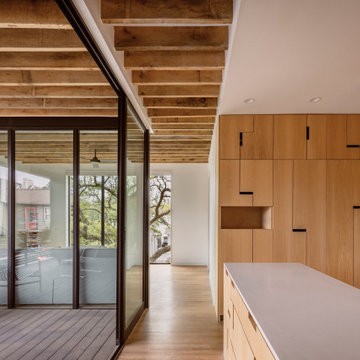
Throughout the house, irregularly shaped millwork door panels overlap with adjacent cabinet boxes to create interlocking planes. Staggered gaps in cabinet doors and drawers serve as handles, creating playful patterns.
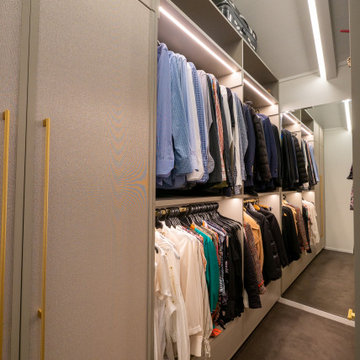
Fantastic custom built walk-in robe
Idéer för små funkis walk-in-closets för könsneutrala, med grå skåp, heltäckningsmatta och brunt golv
Idéer för små funkis walk-in-closets för könsneutrala, med grå skåp, heltäckningsmatta och brunt golv
863 foton på modern garderob och förvaring
3