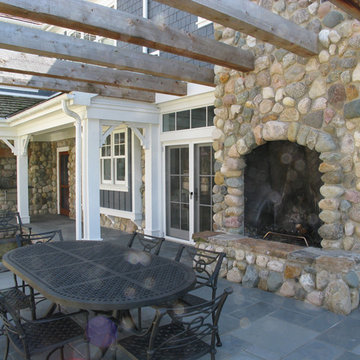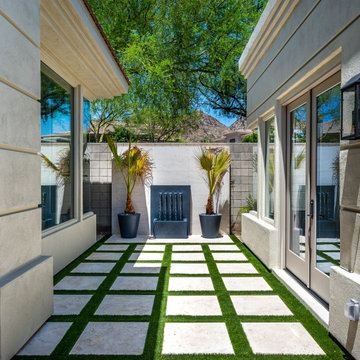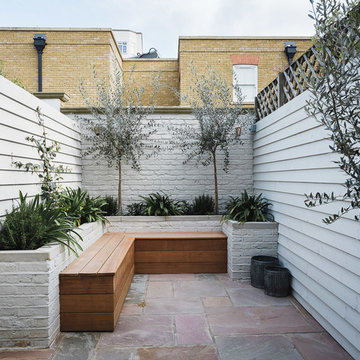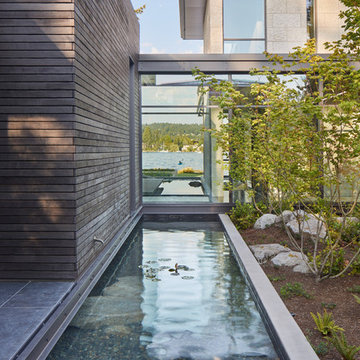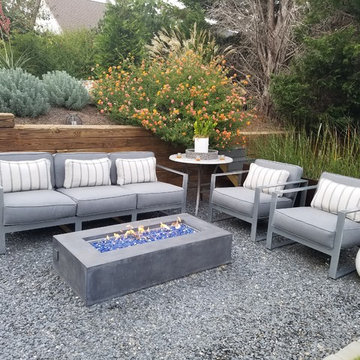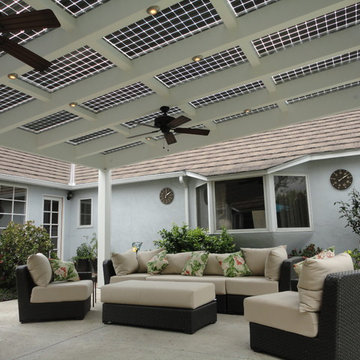10 633 foton på modern grå uteplats
Sortera efter:
Budget
Sortera efter:Populärt i dag
41 - 60 av 10 633 foton
Artikel 1 av 3
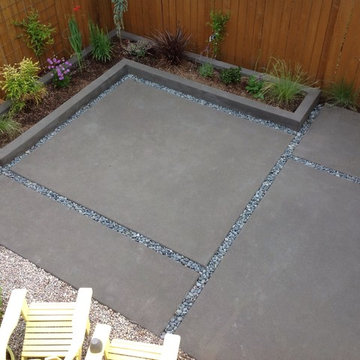
Unusable back ward area transformed into great lounging area in full use daily from the day we complete led. Check out review of Oleary project
Idéer för att renovera en mellanstor funkis uteplats på baksidan av huset, med utekrukor och stämplad betong
Idéer för att renovera en mellanstor funkis uteplats på baksidan av huset, med utekrukor och stämplad betong
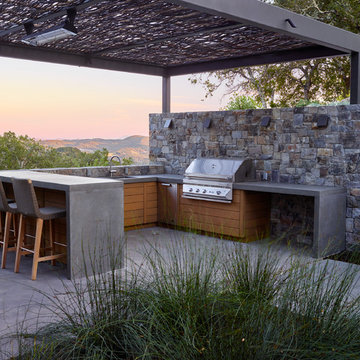
Marion Brenner
Bild på en funkis uteplats, med betongplatta och ett lusthus
Bild på en funkis uteplats, med betongplatta och ett lusthus

Teamwork makes the dream work, as they say. And what a dream; this is the acme of a Surrey suburban townhouse garden. The team behind the teamwork of this masterpiece in Oxshott, Surrey, are Raine Garden Design Ltd, Bushy Business Ltd, Hampshire Garden Lighting, and Forest Eyes Photography. Everywhere you look, some new artful detail demonstrating their collective expertise hits you. The beautiful and tasteful selection of materials. The very mature, regimented pleached beech hedge. The harmoniousness of the zoning; tidy yet so varied and interesting. The ancient olive, dating back to the reign of Victoria. The warmth and depth afforded by the layered lighting. The seamless extension of the Home from inside to out; because in this dream, the garden is Home as much as the house is.

Residential home in Santa Cruz, CA
This stunning front and backyard project was so much fun! The plethora of K&D's scope of work included: smooth finished concrete walls, multiple styles of horizontal redwood fencing, smooth finished concrete stepping stones, bands, steps & pathways, paver patio & driveway, artificial turf, TimberTech stairs & decks, TimberTech custom bench with storage, shower wall with bike washing station, custom concrete fountain, poured-in-place fire pit, pour-in-place half circle bench with sloped back rest, metal pergola, low voltage lighting, planting and irrigation! (*Adorable cat not included)
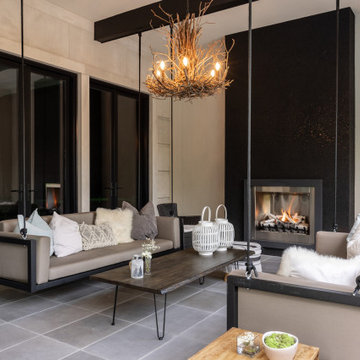
The home’s covered loggia is somewhat secluded and a great place to relax beside the flickering flames of the outdoor gas fireplace. The view looking out spans the whole backyard. The lady of the house is a fan of design and located these very unique suspended sofas as well as a number of other striking features.

Modern Shaded Living Area, Pool Cabana and Outdoor Bar
Inspiration för små moderna uteplatser längs med huset, med utekök, naturstensplattor och ett lusthus
Inspiration för små moderna uteplatser längs med huset, med utekök, naturstensplattor och ett lusthus
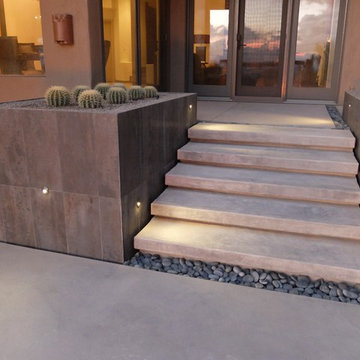
These clients decided to make this home their Catalina Mountain homestead, after living abroad for many years. The prior yard enclosed only a small portion of their available property, and a wall obstructed their city lights view of northern Tucson. We expanded the yard outward to take advantage of the space and to also integrate the topography change into a 360 vanishing edge pool.
The home previously had log columns in keeping with a territorial motif. To bring it up to date, concrete cylindrical columns were put in their place, which allowed us to expand the shaded locations throughout the yard in an updated way, as seen by the new retractable canvas shade structures.
Constructed by Mike Rowland, you can see how well he pulled off the projects precise detailing of Bianchi's Design. Note the cantilevered concrete steps, the slot of fire in the midst of the spa, the stair treads that don't quite touch the adjacent walls, and the columns that float just above the pool water.
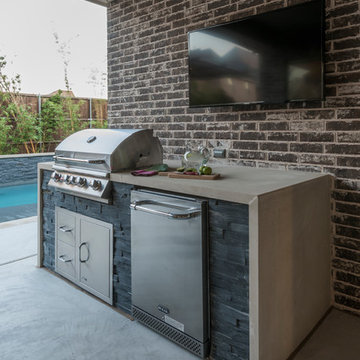
AquaTerra Outdoors was hired to bring life to the outdoors of the new home. When it came time to design the space we were challenged with the tight space of the backyard. We worked through the concepts and we were able to incorporate a new pool with spa, custom water feature wall, Ipe wood deck, outdoor kitchen, custom steel and Ipe wood shade arbor and fire pit. We also designed and installed all the landscaping including the custom steel planter.
Photography: Wade Griffith
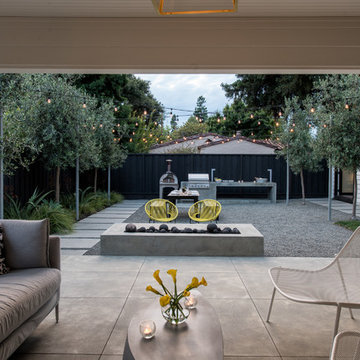
Covered entertaining space. Jason Liske, photographer.
Bild på en funkis uteplats på baksidan av huset, med betongplatta och takförlängning
Bild på en funkis uteplats på baksidan av huset, med betongplatta och takförlängning
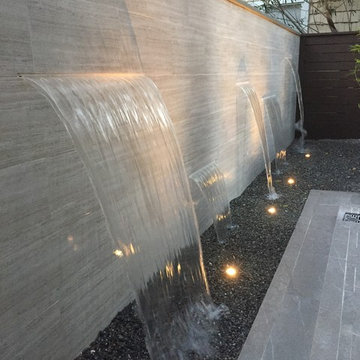
Small spaces can provide big challenges. These homeowners wanted to include a lot in their tiny backyard! There were also numerous city restrictions to comply with, and elevations to contend with. The design includes several seating areas, a fire feature that can be seen from the home's front entry, a water wall, and retractable screens.
This was a "design only" project. Installation was coordinated by the homeowner and completed by others.
Photos copyright Cascade Outdoor Design, LLC
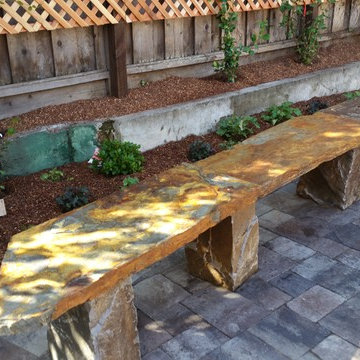
Idéer för att renovera en mellanstor funkis uteplats på baksidan av huset, med en köksträdgård och marksten i tegel
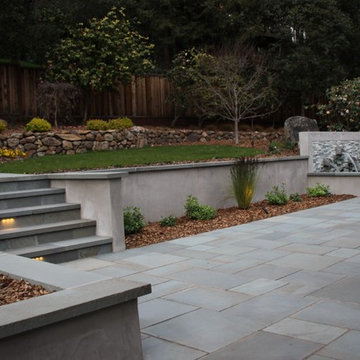
Exempel på en stor modern uteplats på baksidan av huset, med naturstensplattor
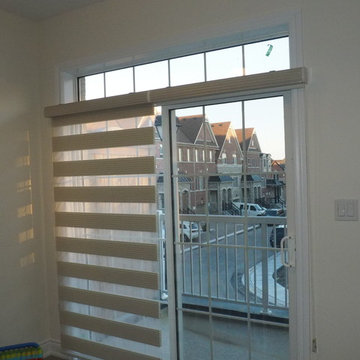
Trendy Blinds Inc.: Combi Blinds can be outside mount and two blinds -- a Left and a Right blind -- can be used to cover the slidling glass door. Cord position can be left or right. Just rolling up one combi shade/blind will give you access to the outside of the home.

Inspiration för en stor funkis uteplats på baksidan av huset, med betongplatta
10 633 foton på modern grå uteplats
3
