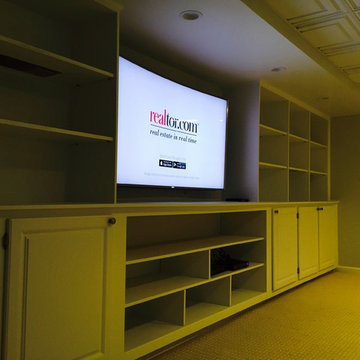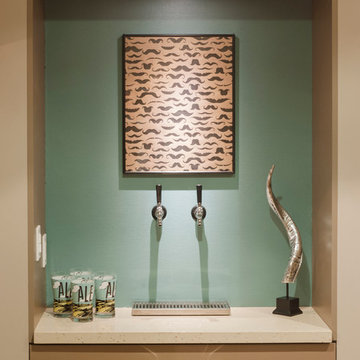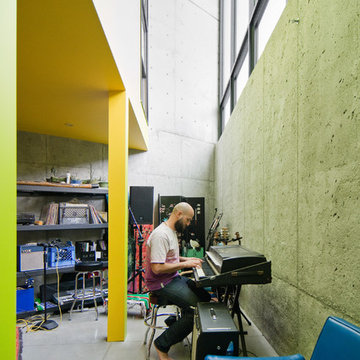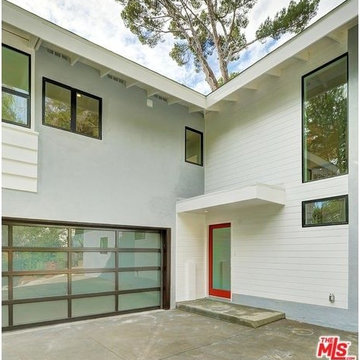345 foton på modern grön källare
Sortera efter:
Budget
Sortera efter:Populärt i dag
21 - 40 av 345 foton
Artikel 1 av 3
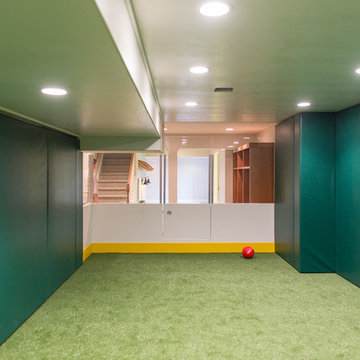
Bild på en stor funkis källare utan fönster, med gröna väggar, heltäckningsmatta och grönt golv
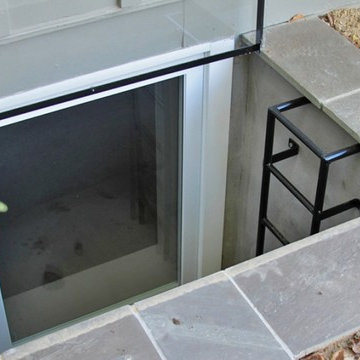
Jordan Jones, JDS Home Improvement Egress Specialist
Idéer för en modern källare
Idéer för en modern källare
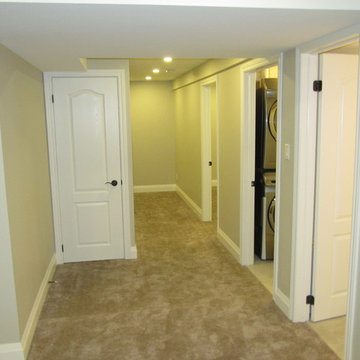
600 sqft basement renovation project in Oakville. Maximum space usage includes full bathroom, laundry room with sink, bedroom, recreation room, closet and under stairs storage space, spacious hallway

The use of bulkhead details throughout the space allows for further division between the office, music, tv and games areas. The wall niches, lighting, paint and wallpaper, were all choices made to draw the eye around the space while still visually linking the separated areas together.
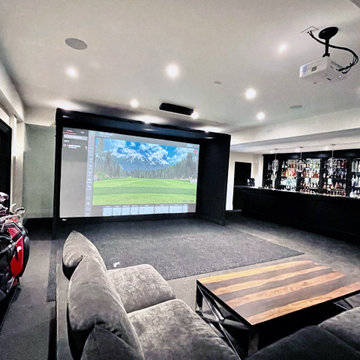
In-home golf simulator featuring Carl's Golf enclosure, BenQ projector, Uneekor EYE XO swing tracker
Foto på en stor funkis källare utan fönster, med ett spelrum, svart golv, vita väggar och heltäckningsmatta
Foto på en stor funkis källare utan fönster, med ett spelrum, svart golv, vita väggar och heltäckningsmatta
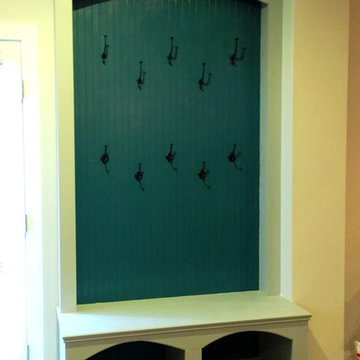
built in kids coat rack & bench near back door. Mud room built in style cabinetry.
Bild på en funkis källare
Bild på en funkis källare
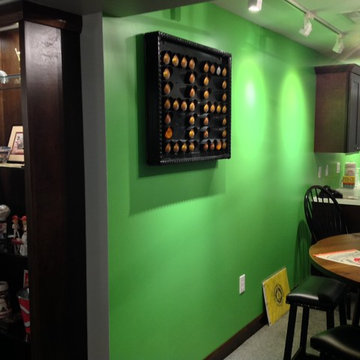
Fun, eclectic yet functional describes this basement. The scoreboard in this picture is from Shea Stadium!
Bild på en mellanstor funkis källare utan fönster, med beige väggar och heltäckningsmatta
Bild på en mellanstor funkis källare utan fönster, med beige väggar och heltäckningsmatta
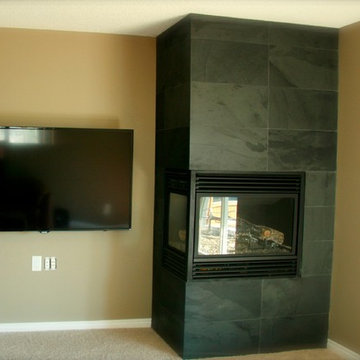
a quick shot of an alternative to a common corner fireplace
Inspiration för en funkis källare, med en standard öppen spis
Inspiration för en funkis källare, med en standard öppen spis

Inspiration för stora moderna källare ovan mark, med mellanmörkt trägolv, en standard öppen spis och brunt golv
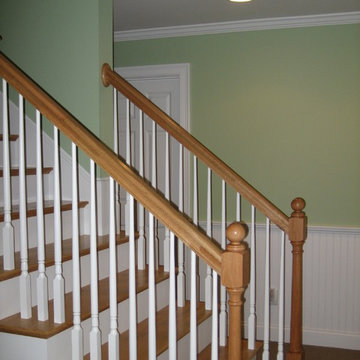
Idéer för en stor modern källare utan ingång, med gröna väggar och heltäckningsmatta
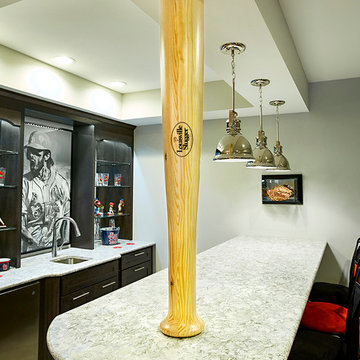
Photo Credit: Steve Humphrey Photography
Idéer för att renovera en stor funkis källare, med grå väggar
Idéer för att renovera en stor funkis källare, med grå väggar
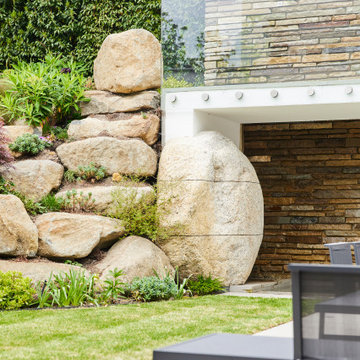
Our client bought a Hacienda styled house in Hove, Sussex, which was unloved, and had a dilapidated pool and garden, as well as a tired interior.
We provided a full architectural and interior design service through to completion of the project, developing the brief with the client, and managing a complex project and multiple team members including an M and E consultant, stuctural engineer, specialist pool and glazing suppliers and landscaping designers. We created a new basement under the house and garden, utilising the gradient of the site, to minimise excavation and impact on the house. It contains a new swimming pool, gym, living and entertainment areas, as well as storage and plant rooms. Accessed through a new helical staircase, the basement area draws light from 2 full height glazed walls opening onto a lower garden area. The glazing was a Skyframe system supplied by cantifix. We also inserted a long linear rooflight over the pool itself, which capture sunlight onto the water below.
The existing house itself has been extended in a fashion sympathetic to the original look of the house. We have built out over the existing garage to create new living and bedroom accommodation, as well as a new ensuite. We have also inserted a new glazed cupola over the hallway and stairs, and remodelled the kitchen, with a curved glazed wall and a modern family kitchen.
A striking new landscaping scheme by Alladio Sims has embeded the redeveloped house into its setting. It is themed around creating a journey around different zones of the upper and lower gardens, maximising opportunities of the site, views of the sea and using a mix of hard and soft landscaping. A new minimal car port and bike storage keep cars away from the front elevation of the house.
Having obtained planning permission for the works in 2019 via Brighton and Hove council, for a new basement and remodelling of the the house, the works were carrried out and completed in 2021 by Woodmans, a contractor we have partnered with on many occasions.
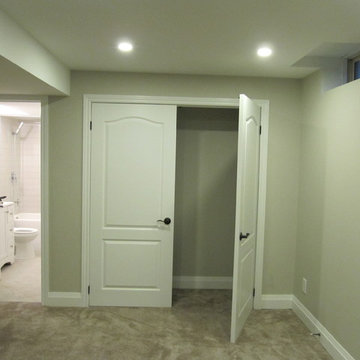
600 sqft basement renovation project in Oakville. Maximum space usage includes full bathroom, laundry room with sink, bedroom, recreation room, closet and under stairs storage space, spacious hallway
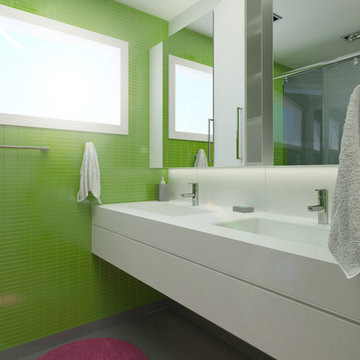
Project at Arcbazar.com
Bathroom an Laundry room
By Architect
Idéer för en modern källare
Idéer för en modern källare
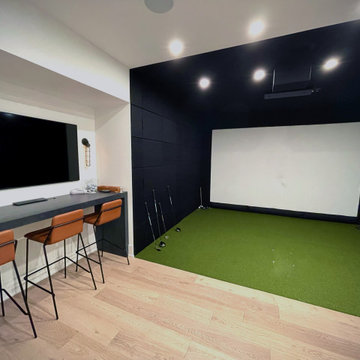
Idéer för en mellanstor modern källare utan fönster, med ett spelrum, svarta väggar och ljust trägolv
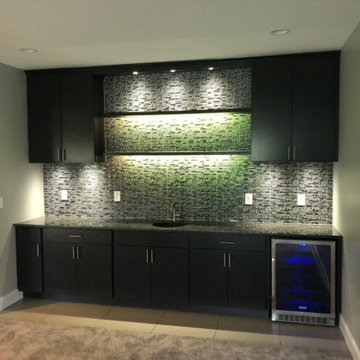
Wet bar (with maple cabinetry and tile backsplash)
Idéer för att renovera en stor funkis källare ovan mark, med grå väggar, klinkergolv i keramik och grått golv
Idéer för att renovera en stor funkis källare ovan mark, med grå väggar, klinkergolv i keramik och grått golv
345 foton på modern grön källare
2
