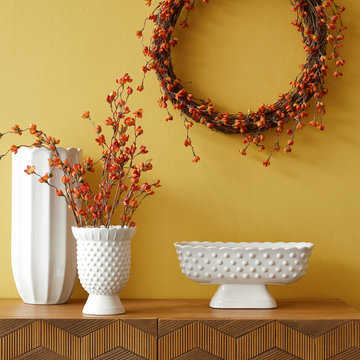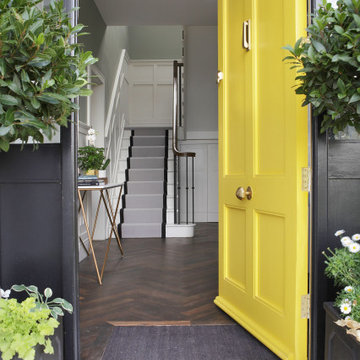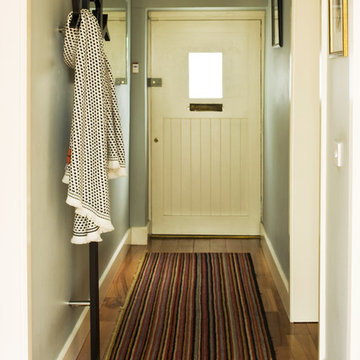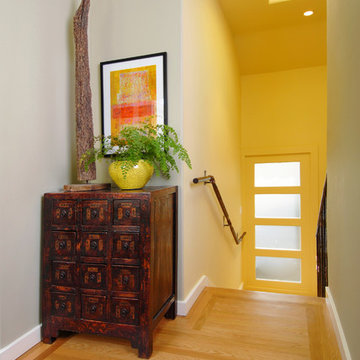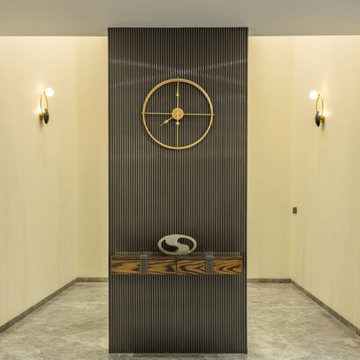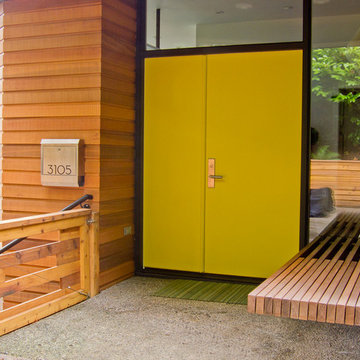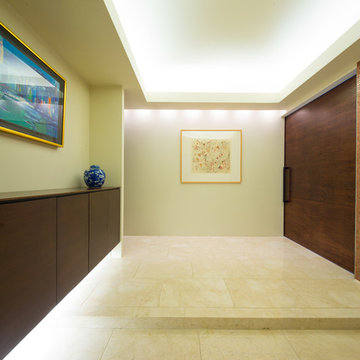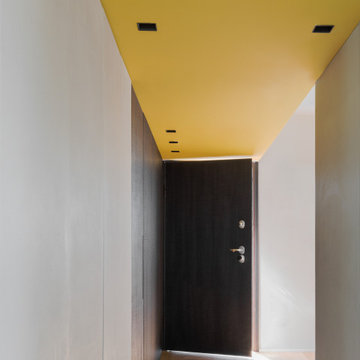941 foton på modern gul entré
Sortera efter:
Budget
Sortera efter:Populärt i dag
21 - 40 av 941 foton
Artikel 1 av 3
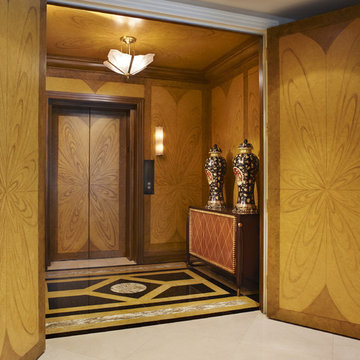
Photo by Brantley Photography
Foto på en stor funkis farstu, med marmorgolv, en dubbeldörr och mellanmörk trädörr
Foto på en stor funkis farstu, med marmorgolv, en dubbeldörr och mellanmörk trädörr
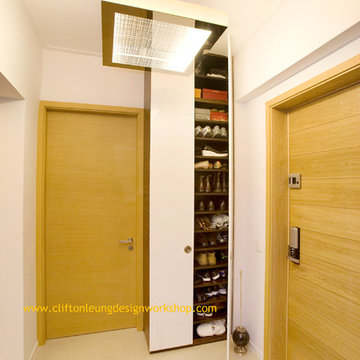
This home demonstrates how seemingly contrasting elements can interact perfectly together. Rough and smooth textures; modern and retro furniture; plain and colorful decoration. The result is an elegant, understated and tasteful design which the family and their friends love. And it’s the mix that gives character to the space.

Gold and bold entry way
Tony Soluri Photography
Inspiration för mellanstora moderna foajéer, med metallisk väggfärg, ljust trägolv, en svart dörr och beiget golv
Inspiration för mellanstora moderna foajéer, med metallisk väggfärg, ljust trägolv, en svart dörr och beiget golv
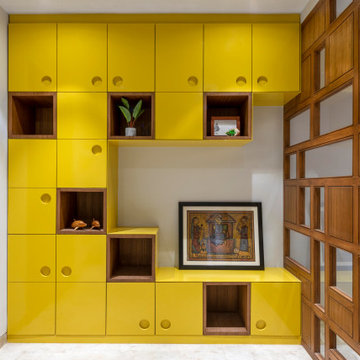
Photo Credit - Photographix | Ira Gosalia.
- The entry of the house is defined by yellow cubicle sitting with small perforations on the left. The space is accessed through the custom designed jali and main door of the house which are also based on the concepts. To the right of vestibule is a wall which is decorated with vertical landscapes.
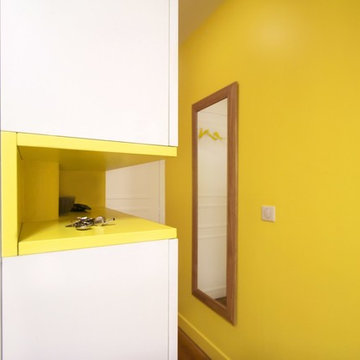
Agence Avous, Solène Héry, David Granger
Inspiration för en liten funkis hall, med gula väggar, ljust trägolv och en vit dörr
Inspiration för en liten funkis hall, med gula väggar, ljust trägolv och en vit dörr
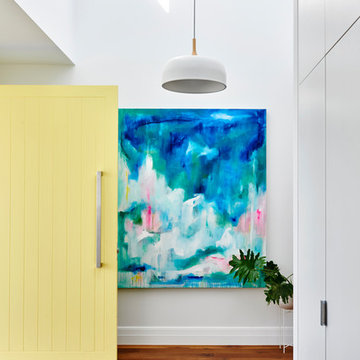
Modern inredning av en foajé, med vita väggar, en gul dörr, mellanmörkt trägolv, en enkeldörr och brunt golv
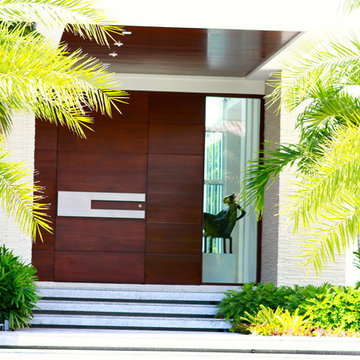
Borano mahogany custom contemporary front entry modern door. Model: Stockholm single door with 2 sidepanels and 1 sidelite. Total height 9' and total width: 12'. Thickness: 4"
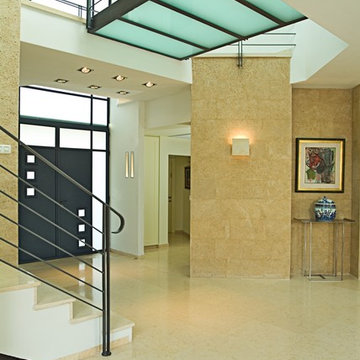
Modern inredning av en entré, med en dubbeldörr och en svart dörr
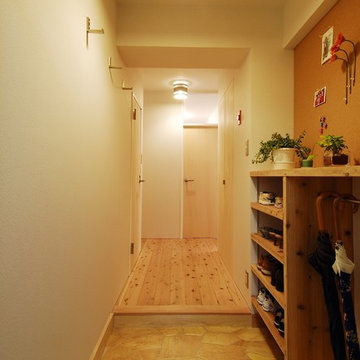
Modern inredning av en liten hall, med vita väggar, vinylgolv, en enkeldörr, en vit dörr och beiget golv
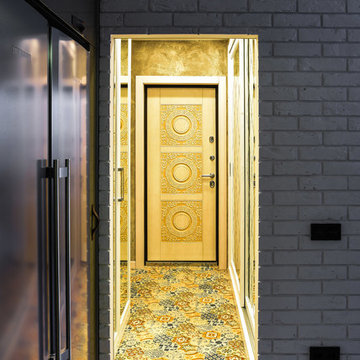
Inspiration för små moderna ingångspartier, med grå väggar, klinkergolv i terrakotta, en enkeldörr, mellanmörk trädörr och flerfärgat golv
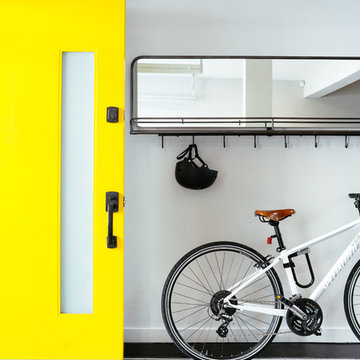
Colin Price Photography
Inspiration för små moderna foajéer, med grå väggar, klinkergolv i terrakotta, en enkeldörr och en gul dörr
Inspiration för små moderna foajéer, med grå väggar, klinkergolv i terrakotta, en enkeldörr och en gul dörr
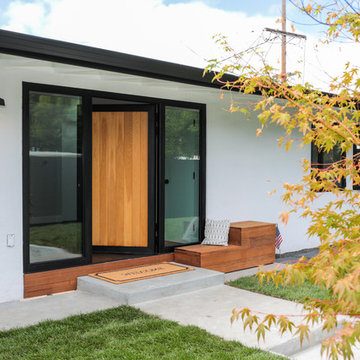
Greenberg Construction
Location: Mountain View, CA, United States
Our clients wanted to create a beautiful and open concept living space for entertaining while maximized the natural lighting throughout their midcentury modern Mackay home. Light silvery gray and bright white tones create a contemporary and sophisticated space; combined with elegant rich, dark woods throughout.
Removing the center wall and brick fireplace between the kitchen and dining areas allowed for a large seven by four foot island and abundance of light coming through the floor to ceiling windows and addition of skylights. The custom low sheen white and navy blue kitchen cabinets were designed by Segale Bros, with the goal of adding as much organization and access as possible with the island storage, drawers, and roll-outs.
Black finishings are used throughout with custom black aluminum windows and 3 panel sliding door by CBW Windows and Doors. The clients designed their custom vertical white oak front door with CBW Windows and Doors as well.
941 foton på modern gul entré
2
