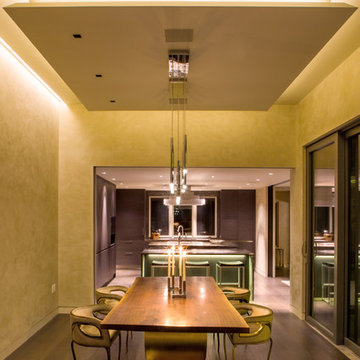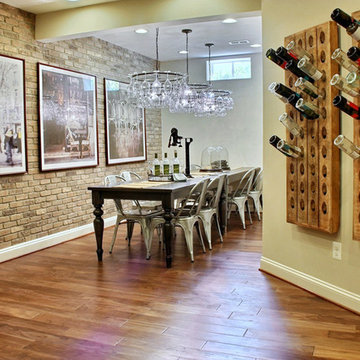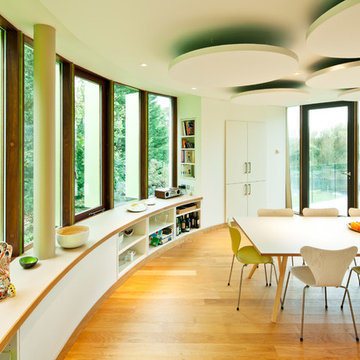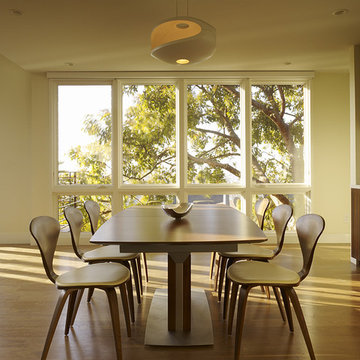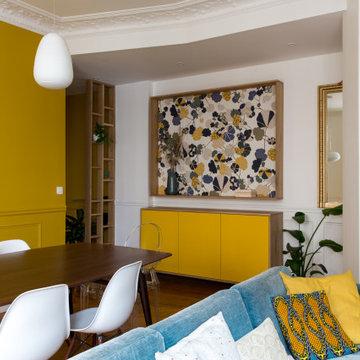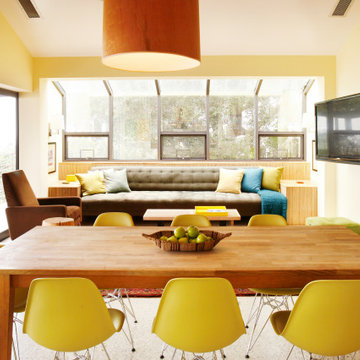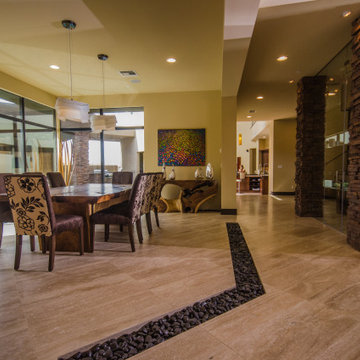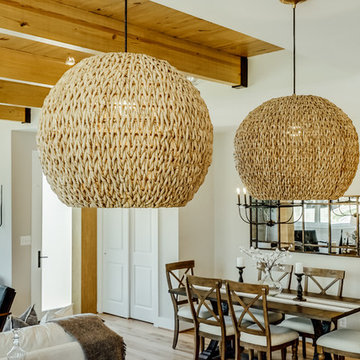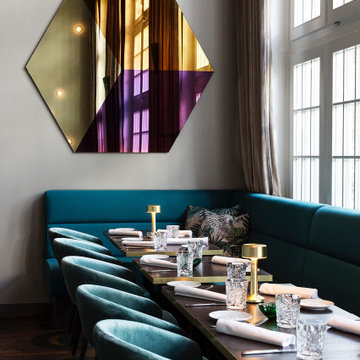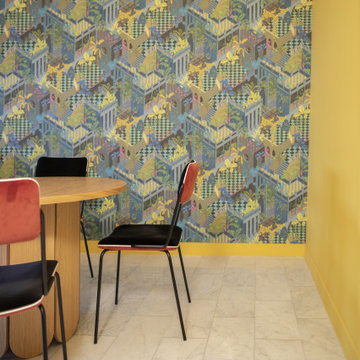1 629 foton på modern gul matplats
Sortera efter:
Budget
Sortera efter:Populärt i dag
61 - 80 av 1 629 foton
Artikel 1 av 3
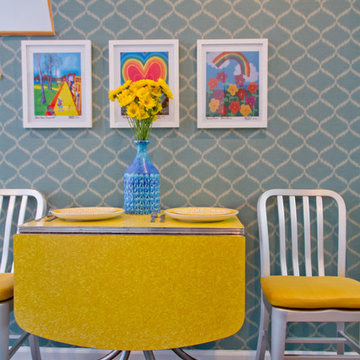
Charmean Neithart Interiors for Teen Project.
Idéer för en modern matplats, med blå väggar
Idéer för en modern matplats, med blå väggar
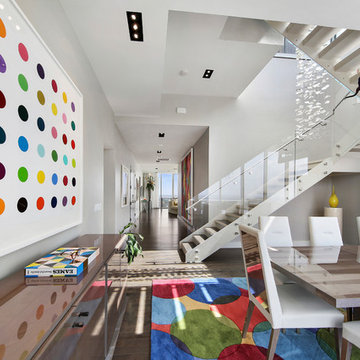
Foto på en funkis matplats, med vita väggar, mörkt trägolv och brunt golv
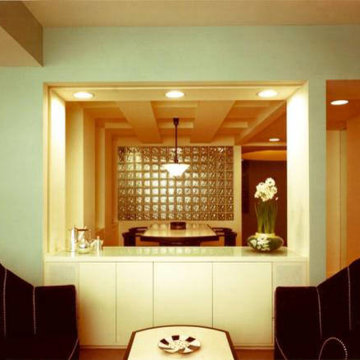
Opposite the Living Room window is an open frame that focuses on the Dining Room. Mirrors are used to expand actual space. Recessed over lacquer custom cabinetry, the mirrors reflect the room and ceiling pattern to give an impression of spaciousness and symmetry.
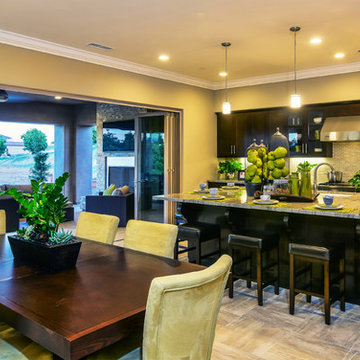
Inspiration för en mellanstor funkis matplats med öppen planlösning, med beige väggar, ljust trägolv och beiget golv

This impressive home has an open plan design, with an entire wall of bi-fold doors along the full stretch of the house, looking out onto the garden and rolling countryside. It was clear on my first visit that this home already had great bones and didn’t need a complete makeover. Additional seating, lighting, wall art and soft furnishings were sourced throughout the ground floor to work alongside some existing furniture.
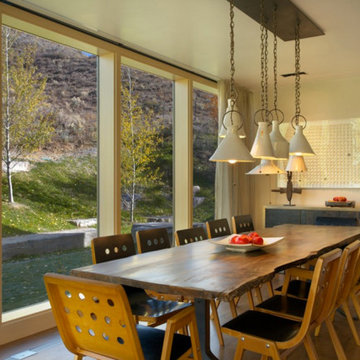
Modern inredning av en mellanstor separat matplats, med beige väggar och mellanmörkt trägolv
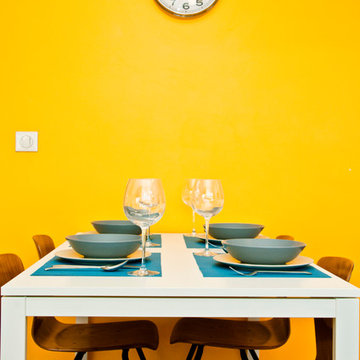
Carole Montias
Inredning av en modern mellanstor matplats med öppen planlösning, med gula väggar och mellanmörkt trägolv
Inredning av en modern mellanstor matplats med öppen planlösning, med gula väggar och mellanmörkt trägolv
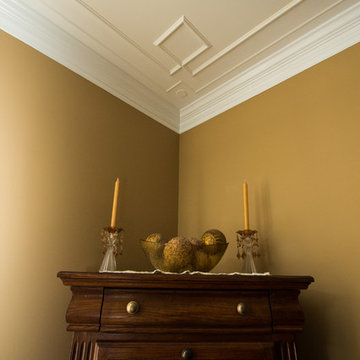
Robert Knickerbocker
Inspiration för en mellanstor funkis separat matplats, med beige väggar och mellanmörkt trägolv
Inspiration för en mellanstor funkis separat matplats, med beige väggar och mellanmörkt trägolv
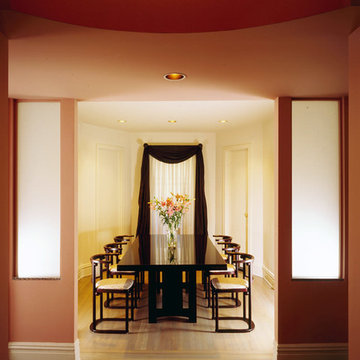
The strong formal axis set up by this portal demands an appropriately dramatic termination of the visit it created. This is accomplished by a clever alteration of the window end of the dining room. A new space with a strong focal point is now created for balance. An irregular space with two asymmetrical windows and one splayed wall is transforming by adding another splayed wall to match the exiting one. A new door to the powder room in this wall mirrors an existing recess in the existing spayed wall to create a symmetrical effect. This simple action makes the minuscule powder room much larger, creating a sense of false perspective to increase the apparent size of the dining room and places a single window on axis with the foyer. This window is given an appropriately grand window treatments with traditional swags framing a diaphanous sheer. This shear conveys the same softness as the sandblasted glass panels at the opposite end of the room, yet provided a transitional counterpoint to their modernity.
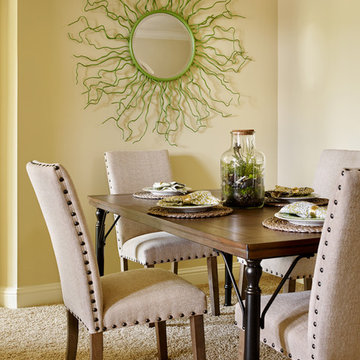
Emily Followill
Modern inredning av ett mellanstort kök med matplats, med grå väggar och heltäckningsmatta
Modern inredning av ett mellanstort kök med matplats, med grå väggar och heltäckningsmatta
1 629 foton på modern gul matplats
4
