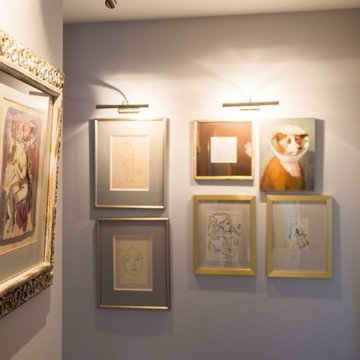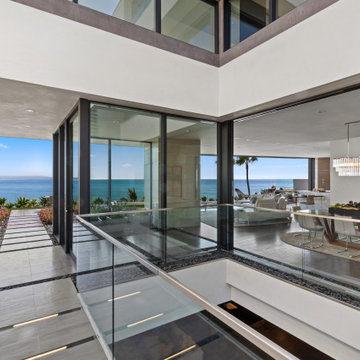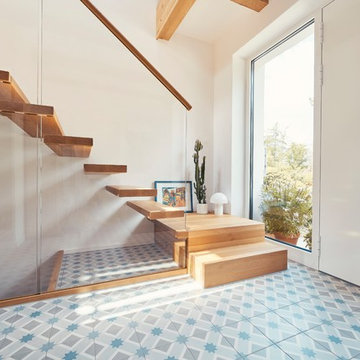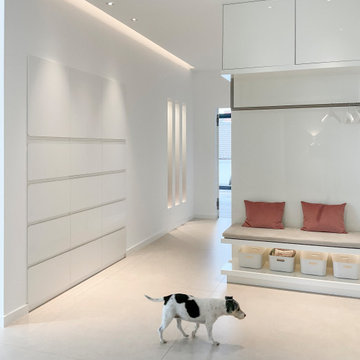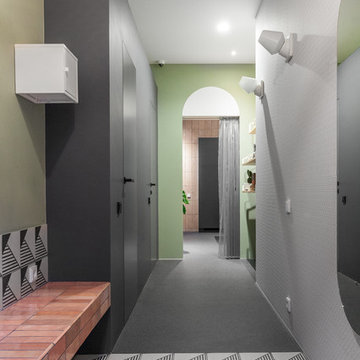1 607 foton på modern hall, med klinkergolv i keramik
Sortera efter:
Budget
Sortera efter:Populärt i dag
181 - 200 av 1 607 foton
Artikel 1 av 3
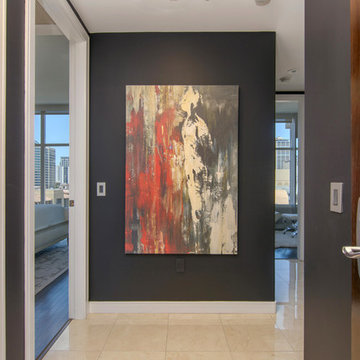
Premier First
Inspiration för en mellanstor funkis hall, med svarta väggar, klinkergolv i keramik och beiget golv
Inspiration för en mellanstor funkis hall, med svarta väggar, klinkergolv i keramik och beiget golv
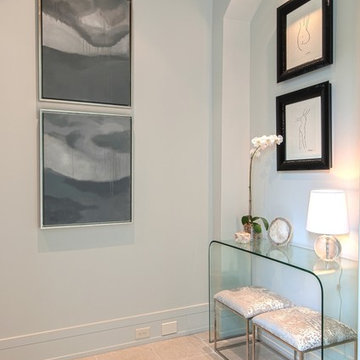
Steve Roberts
Idéer för små funkis hallar, med vita väggar och klinkergolv i keramik
Idéer för små funkis hallar, med vita väggar och klinkergolv i keramik
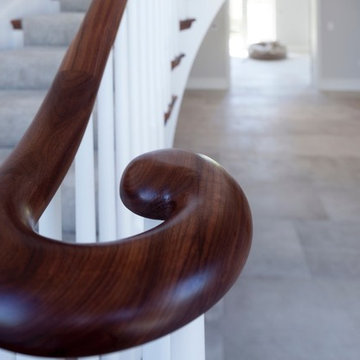
Working with & alongside the Award Winning Llama Property Developments on this fabulous Country House Renovation. The House, in a beautiful elevated position was very dated, cold and drafty. A major Renovation programme was undertaken as well as achieving Planning Permission to extend the property, demolish and move the garage, create a new sweeping driveway and to create a stunning Skyframe Swimming Pool Extension on the garden side of the House. This first phase of this fabulous project was to fully renovate the existing property as well as the two large Extensions creating a new stunning Entrance Hall and back door entrance. The stunning Vaulted Entrance Hall area with arched Millenium Windows and Doors and an elegant Helical Staircase with solid Walnut Handrail and treads. Gorgeous large format Porcelain Tiles which followed through into the open plan look & feel of the new homes interior. John Cullen floor lighting and metal Lutron face plates and switches. Gorgeous Farrow and Ball colour scheme throughout the whole house. This beautiful elegant Entrance Hall is now ready for a stunning Lighting sculpture to take centre stage in the Entrance Hallway as well as elegant furniture. More progress images to come of this wonderful homes transformation coming soon. Images by Andy Marshall
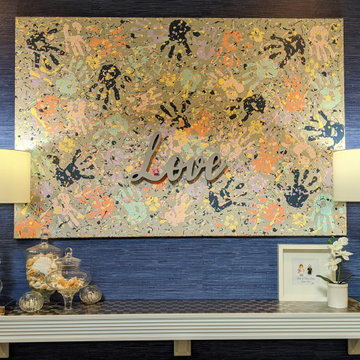
Accent entrance hall. Blue grass cloth wallpaper. Floating long white wood table with brushed metal inlay tiles on top. DIY family canvas art, every family member added their hand print with different paint color even pet was included with his paws on yellow paint. Glass contemporary tall lamps. Finishing with glass, flower and frame accents.
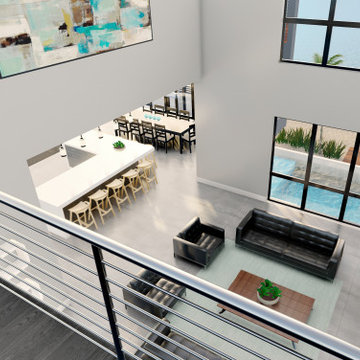
Bild på en stor funkis hall, med grå väggar, klinkergolv i keramik och grått golv
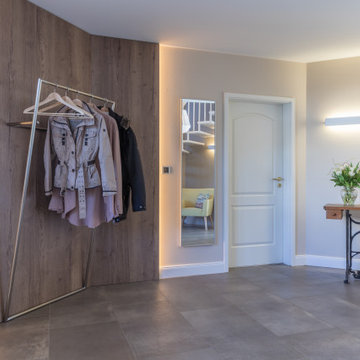
Neue Keramikfliesen (Verlegemuster Drittelverband) in Kombination mit hohen Hamburger Fußleisten
Modern inredning av en mellanstor hall, med beige väggar, klinkergolv i keramik och beiget golv
Modern inredning av en mellanstor hall, med beige väggar, klinkergolv i keramik och beiget golv
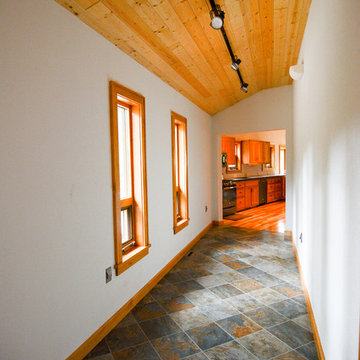
Tiled hall connects original cabin with addition
Inredning av en modern mellanstor hall, med vita väggar och klinkergolv i keramik
Inredning av en modern mellanstor hall, med vita väggar och klinkergolv i keramik
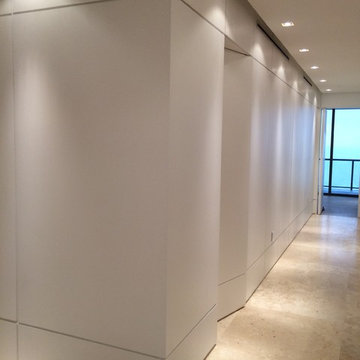
Inredning av en modern stor hall, med vita väggar, klinkergolv i keramik och beiget golv
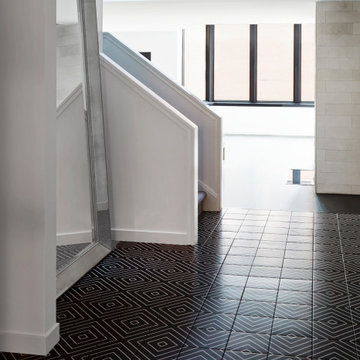
Inspiration för moderna hallar, med vita väggar, klinkergolv i keramik och flerfärgat golv
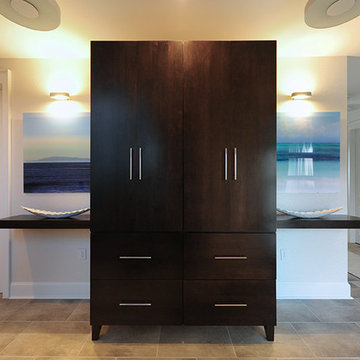
These Northern Virginia residents have owned this vacation home for about ten years. With retirement imminent, they decided to give the entire home an over-haul. With it’s great bones and amazing location, this seemed like a very sound investment for their future. Paola McDonald from Olamar Interiors had been working with the clients for the past three years, helping them to renovate their Sterling, VA condominium and their Moorefield, WV weekend home. It seemed fitting that they would also hire her to help them renovate this home as well.
For this project we took the home down to the studs and practically rebuilt it. The renovation includes an addition to the basement level and main floor to create a new fitness room, additional guest bedroom and larger kitchen and dining area. It also included a renovation of the facade of the home. The exterior of the home was completely re-sided and painted, and we added the tall windows at the stairs. The lower entry deck was expanded and an upper deck was added just off the kitchen in order for the homeowner to keep his grill away from the strong ocean winds. A new deck was also added off of the master bedroom. New stainless steel railings were added to all the decks. We opened the homes stairwells, adding custom glass railings and new lighting to create a much more open feel and allow for natural light to flood the entire main living area. The original, tiny kitchen was expanded substantially, adding a large custom eat in bar, wine storage area and plenty of storage. We utilized Decora’s Marquis Cabinetry in an espresso finish to give the kitchen a very clean, contemporary feel. Carrara marble countertops paired with a grey quartz, single slap marble backsplash, and stainless appliances create a clean look. In the new dining area, a simple Modloft dining table was paired with a Regina Andrew bubbles chandelier and Jessica Charles dining chairs for a sophisticated feel accentuated perfectly by beachy colors and textures that tie in the beautiful views of the Ocean. A custom chandelier from John Pomp is the highlight of the family room, particularly at night when it is reminiscent to fireflies in the sky. A new custom designed, custom made sectional, cozy newly added Spark Modern Fires gas fireplace, custom rug by Julie Dasher and Lee Industries chairs create a cozy place to lounge and watch television after a long day at the beach. Guests feel like they are in a luxurious boutique hotel complete with spectacular views, comfortable Ann Gish linens and beautiful and unique lighting fixtures. All three full baths and the powder room received complete facelifts with new glass, marble and ceramic tiles, Decora cabinetry, new lighting fixtures, quartz countertops and unique features that make unique statements in each one. Phillip Jeffries mica wallpaper are used in the entryway and family room fireplace walls to add a sandy texture to each space. Phillip Jeffries grasscloth was added to the master bedroom accent wall to create a delicate feature. New flooring throughout includes gorgeous dark stained hardwood floors, ceramic tile and Karastan carpeting in the bedrooms. The crisp white and grey walls are accentuated throughout the home by beach inspired turquoises, navies and lime greens. Perfectly appointed furnishings, artwork, accessories and custom made window treatments complete the look and feel of this gorgeous vacation home.
Photography by Tinius Photography
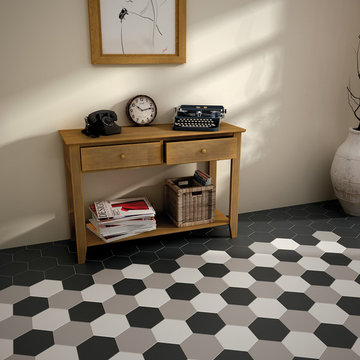
Idéer för att renovera en mellanstor funkis hall, med beige väggar och klinkergolv i keramik
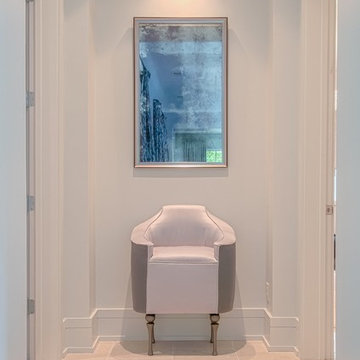
Steve Roberts
Bild på en liten funkis hall, med vita väggar, klinkergolv i keramik och beiget golv
Bild på en liten funkis hall, med vita väggar, klinkergolv i keramik och beiget golv
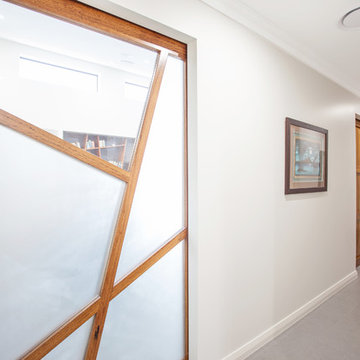
Foto på en mellanstor funkis hall, med grå väggar, klinkergolv i keramik och grått golv
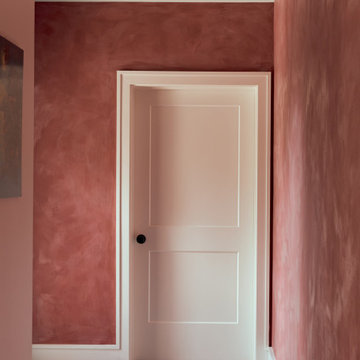
Portola Paint wall finish for the WIN!
Modern inredning av en stor hall, med röda väggar, klinkergolv i keramik och grått golv
Modern inredning av en stor hall, med röda väggar, klinkergolv i keramik och grått golv

The extensive floor-ceiling built-in shelving and cupboards for shoes and accessories in this area maximises the amount of storage space on the right. On the left a utility area has been built in and hidden away with tall sliding doors, for when not in use. This relatively small area has been planned to allow to maximum storage, to suit the clients and keep things neat and tidy.
See more of this project at https://absoluteprojectmanagement.com/portfolio/kiran-islington/
1 607 foton på modern hall, med klinkergolv i keramik
10
