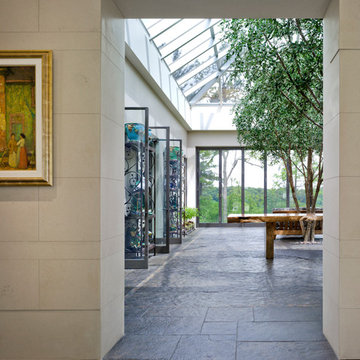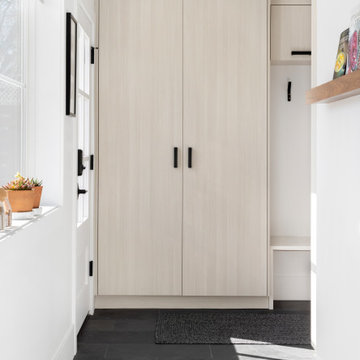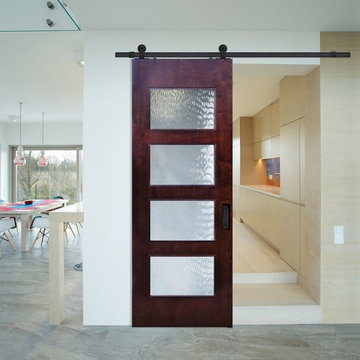203 foton på modern hall, med skiffergolv
Sortera efter:
Budget
Sortera efter:Populärt i dag
21 - 40 av 203 foton
Artikel 1 av 3
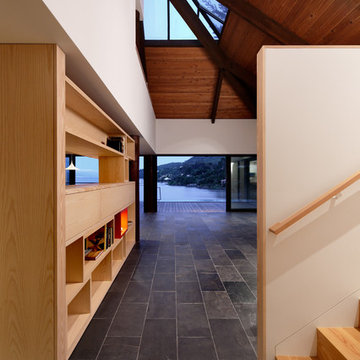
Mark Woods
Modern inredning av en stor hall, med vita väggar, skiffergolv och grått golv
Modern inredning av en stor hall, med vita väggar, skiffergolv och grått golv
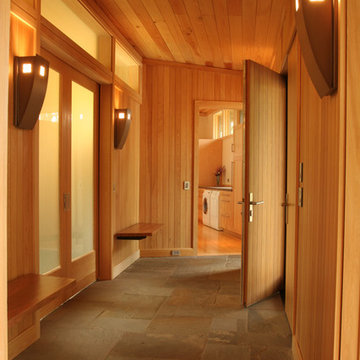
This mountain modern cabin is located in the mountains adjacent to an organic farm overlooking the South Toe River. The highest portion of the property offers stunning mountain views, however, the owners wanted to minimize the home’s visual impact on the surrounding hillsides. The house was located down slope and near a woodland edge which provides additional privacy and protection from strong northern winds.
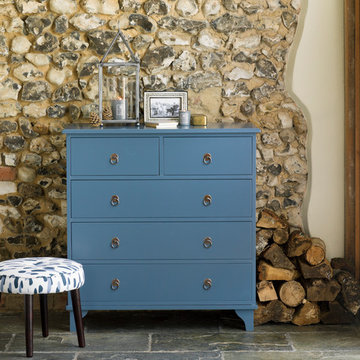
If you have a larger space, why not add a splash of colour with a painted piece that's packed with storage? This New Hampshire chest of drawers can be configured to suit your space and painted to complement your colour scheme. There's a range of handles and knobs to choose from, too.

By Leicht www.leichtusa.com
Handless kitchen, high Gloss lacquered
Program:01 LARGO-FG | FG 120 frosty white
Program: 2 AVANCE-FG | FG 120 frosty white
Handle 779.000 kick-fitting
Worktop Corian, colour: glacier white
Sink Corian, model: Fonatana
Taps Dornbacht, model: Lot
Electric appliances Siemens | Novy
www.massiv-passiv.lu
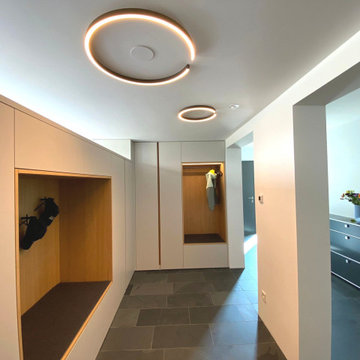
Entwurf und Planung der Garderoben-EInbauschränke nach Maß.
Ausgeführt wurde das Projekt von einer ortsansässigen Schreinerei.
Foto på en mellanstor funkis hall, med vita väggar, skiffergolv och svart golv
Foto på en mellanstor funkis hall, med vita väggar, skiffergolv och svart golv
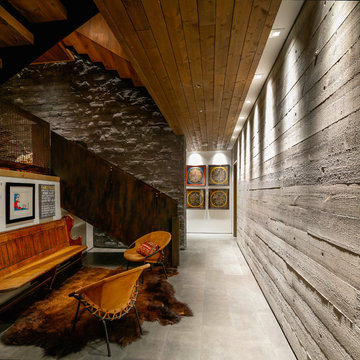
Design Team, Don Gurney / Eric Pettit
OpenSpace Architecture
Photo by Ema Peters
Exempel på en stor modern hall, med skiffergolv och grå väggar
Exempel på en stor modern hall, med skiffergolv och grå väggar
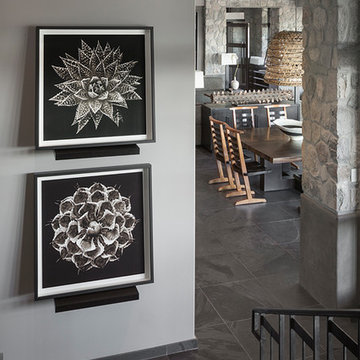
Bild på en mellanstor funkis hall, med grå väggar, skiffergolv och svart golv
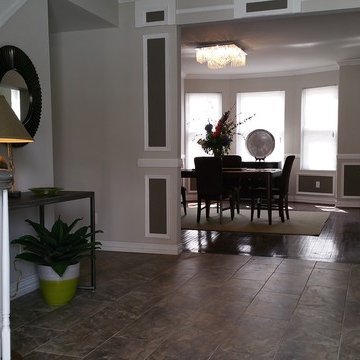
Reinvention Intentions LLC
Inspiration för en mellanstor funkis hall, med grå väggar och skiffergolv
Inspiration för en mellanstor funkis hall, med grå väggar och skiffergolv
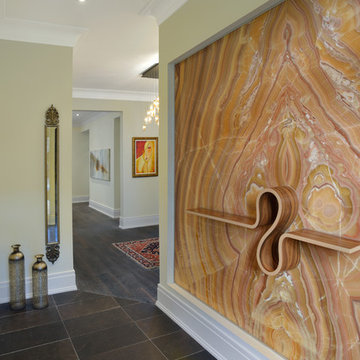
Larry Arnal
Bild på en mellanstor funkis hall, med beige väggar och skiffergolv
Bild på en mellanstor funkis hall, med beige väggar och skiffergolv

Foyer in Modern Home
Foto på en stor funkis hall, med vita väggar, skiffergolv och grått golv
Foto på en stor funkis hall, med vita väggar, skiffergolv och grått golv
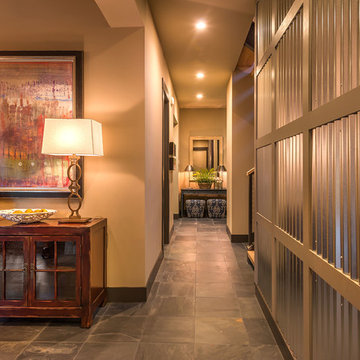
Vance Fox
Idéer för en mellanstor modern hall, med beige väggar och skiffergolv
Idéer för en mellanstor modern hall, med beige väggar och skiffergolv
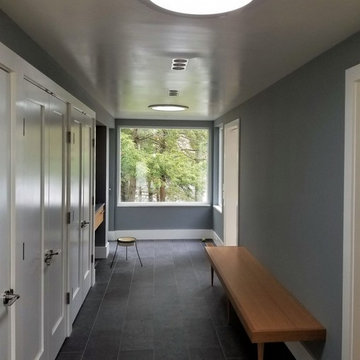
New Salem, NY custom green home, Zero Energy Ready Home, Energy Star
Photo: BPC Green Builders
Foto på en mellanstor funkis hall, med grå väggar, skiffergolv och grått golv
Foto på en mellanstor funkis hall, med grå väggar, skiffergolv och grått golv
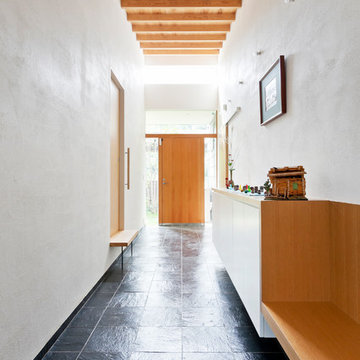
お住まいになってからの土間の様子
Exempel på en stor modern hall, med vita väggar, skiffergolv och svart golv
Exempel på en stor modern hall, med vita väggar, skiffergolv och svart golv
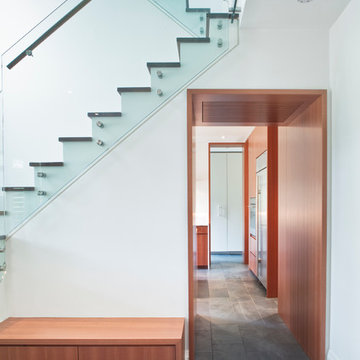
Steven Evans Photography
Idéer för mellanstora funkis hallar, med vita väggar och skiffergolv
Idéer för mellanstora funkis hallar, med vita väggar och skiffergolv
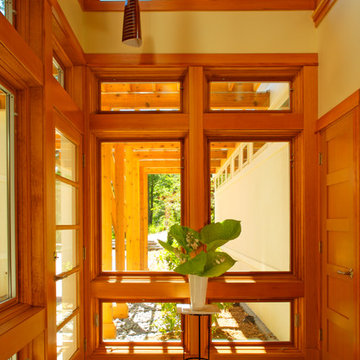
Seeking the collective dream of a multigenerational family, this universally designed home responds to the similarities and differences inherent between generations.
Sited on the Southeastern shore of Magician Lake, a sand-bottomed pristine lake in southwestern Michigan, this home responds to the owner’s program by creating levels and wings around a central gathering place where panoramic views are enhanced by the homes diagonal orientation engaging multiple views of the water.
James Yochum
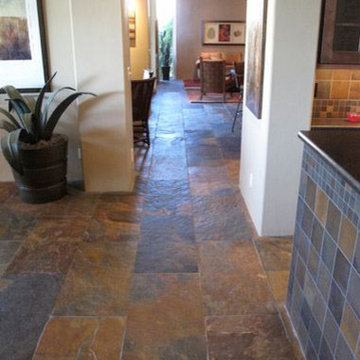
Jeffrey Court, Slate
Inspiration för en mellanstor funkis hall, med vita väggar och skiffergolv
Inspiration för en mellanstor funkis hall, med vita väggar och skiffergolv
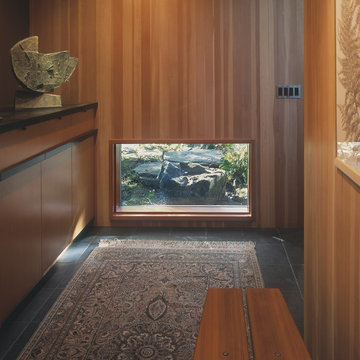
Designed in 1949 by Pietro Belluschi this Northwest style house sits adjacent to a stream in a 2-acre garden. The current owners asked us to design a new wing with a sitting room, master bedroom and bath and to renovate the kitchen. Details and materials from the original design were used throughout the addition. Special foundations were employed at the Master Bedroom to protect a mature Japanese maple. In the Master Bath a private garden court opens the shower and lavatory area to generous outside light.
In 2004 this project received a citation Award from the Portland AIA
Michael Mathers Photography
203 foton på modern hall, med skiffergolv
2
