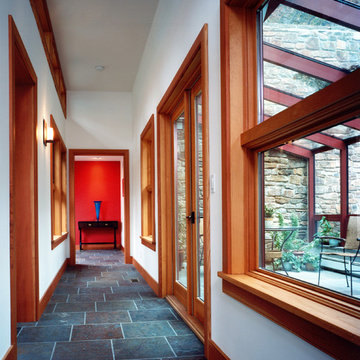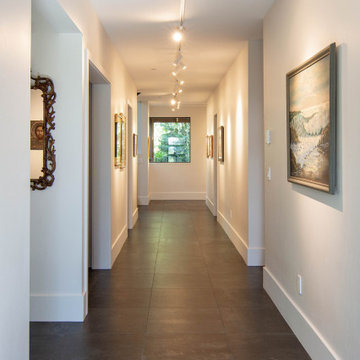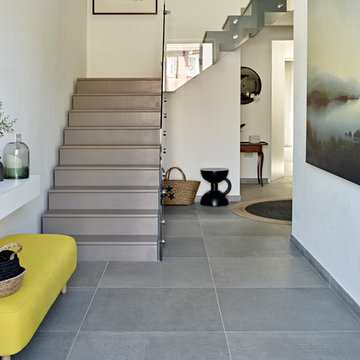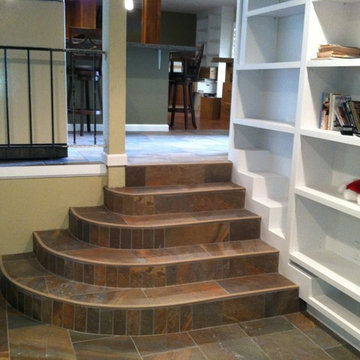203 foton på modern hall, med skiffergolv
Sortera efter:
Budget
Sortera efter:Populärt i dag
41 - 60 av 203 foton
Artikel 1 av 3
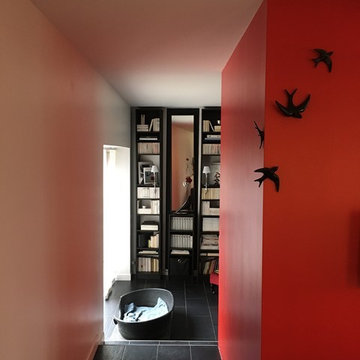
valorisation d'un mur rouge avec les hirondelles de Lisbonne
Inspiration för en mellanstor funkis hall, med röda väggar, skiffergolv och svart golv
Inspiration för en mellanstor funkis hall, med röda väggar, skiffergolv och svart golv
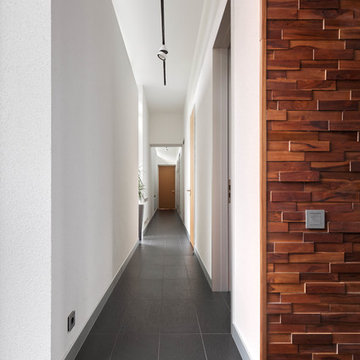
Алексей Князев
Foto på en mellanstor funkis hall, med skiffergolv och grått golv
Foto på en mellanstor funkis hall, med skiffergolv och grått golv
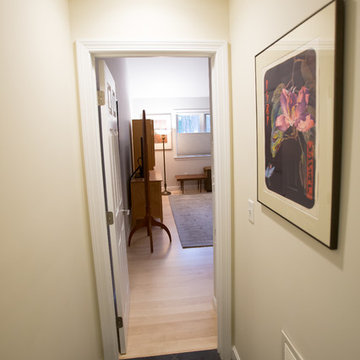
Idéer för en liten modern hall, med beige väggar, skiffergolv och grått golv
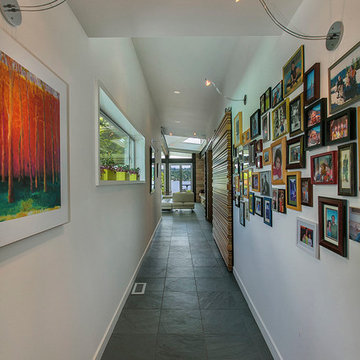
Paul Gjording
Idéer för att renovera en mellanstor funkis hall, med vita väggar och skiffergolv
Idéer för att renovera en mellanstor funkis hall, med vita väggar och skiffergolv
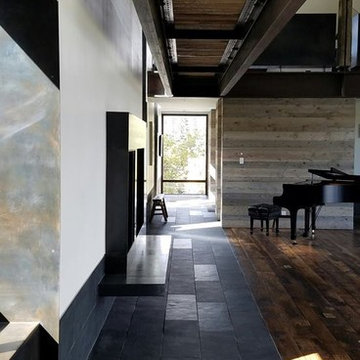
Inredning av en modern stor hall, med grå väggar, skiffergolv och grått golv
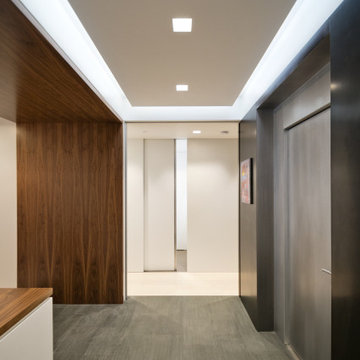
Elevator Entry Wall Clad in Stainless and Black Steel
Exempel på en modern hall, med svarta väggar, skiffergolv och grått golv
Exempel på en modern hall, med svarta väggar, skiffergolv och grått golv
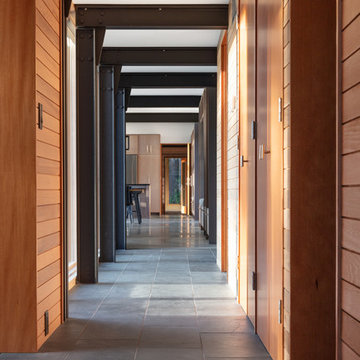
The clients desired a building that would be low-slung, fit into the contours of the site, and would invoke a modern, yet camp-like arrangement of gathering and sleeping spaces.
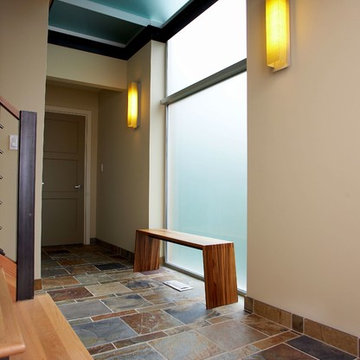
View of translucent glass wall at entry. Photography by Ian Gleadle.
Foto på en mellanstor funkis hall, med beige väggar, skiffergolv och flerfärgat golv
Foto på en mellanstor funkis hall, med beige väggar, skiffergolv och flerfärgat golv
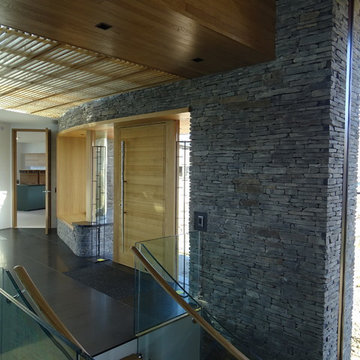
Logie Point, Jersey - Commended in the Interiors category at the Natural Stone Awards 2018.
Client: Goetz Eggelhoefer
Architects: Guz Architects & Riva Architects
Main Contractor: Houze Construction
Principal Stone Contractor: Granite le Pelley
Stones Used: Kirky Weathered Walling (Burlington Stone), Shanxi Black Granite (SFS Stone) and White Woodvein Limestone (SFS Stone).
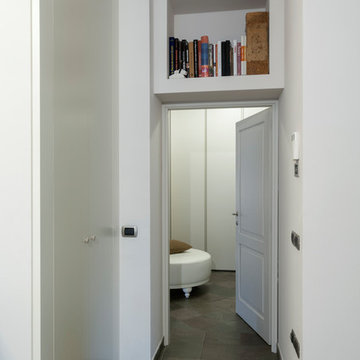
Villa antica del 1300 ristrutturata mantenendo alcuni elementi originali a vista.
Lo stile pulito e raffinato incontra pezzi di mobilio già presenti nella proprietà.
Pensato e progettato per risolvere e soddisfare alcune esigenze specifiche della cliente.
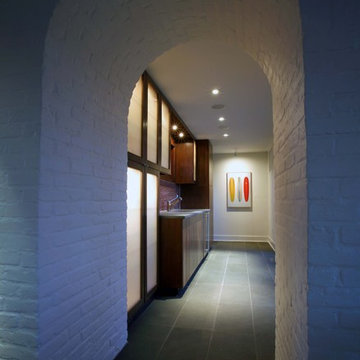
Inspiration för mellanstora moderna hallar, med vita väggar, skiffergolv och grått golv
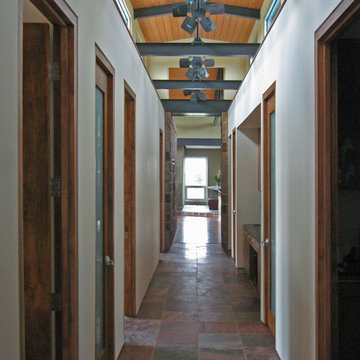
Inspiration för stora moderna hallar, med vita väggar, skiffergolv och flerfärgat golv
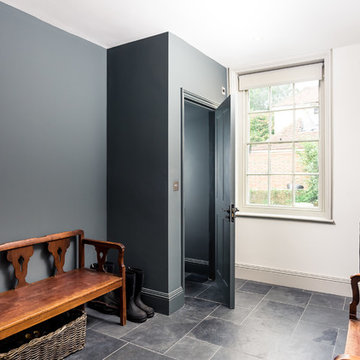
Simon Callaghan Photography
Inspiration för stora moderna hallar, med grå väggar, skiffergolv och svart golv
Inspiration för stora moderna hallar, med grå väggar, skiffergolv och svart golv
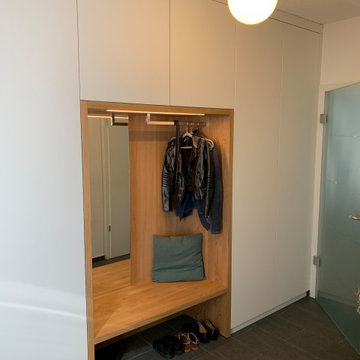
Flurgarderobe mit Sitzmöglichkeit. Mit Spiegel, Kleiderstange und LED-Beleuchtung.
Inspiration för stora moderna hallar, med vita väggar, skiffergolv och svart golv
Inspiration för stora moderna hallar, med vita väggar, skiffergolv och svart golv
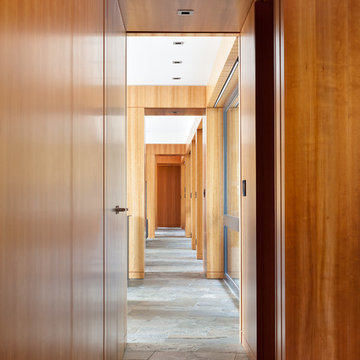
Kristen McGaughey Photography
Inredning av en modern stor hall, med bruna väggar, skiffergolv och grått golv
Inredning av en modern stor hall, med bruna väggar, skiffergolv och grått golv
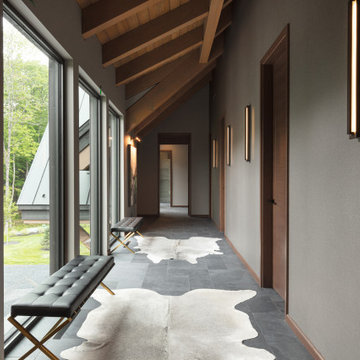
This 10,000 + sq ft timber frame home is stunningly located on the shore of Lake Memphremagog, QC. The kitchen and family room set the scene for the space and draw guests into the dining area. The right wing of the house boasts a 32 ft x 43 ft great room with vaulted ceiling and built in bar. The main floor also has access to the four car garage, along with a bathroom, mudroom and large pantry off the kitchen.
On the the second level, the 18 ft x 22 ft master bedroom is the center piece. This floor also houses two more bedrooms, a laundry area and a bathroom. Across the walkway above the garage is a gym and three ensuite bedooms with one featuring its own mezzanine.
203 foton på modern hall, med skiffergolv
3
