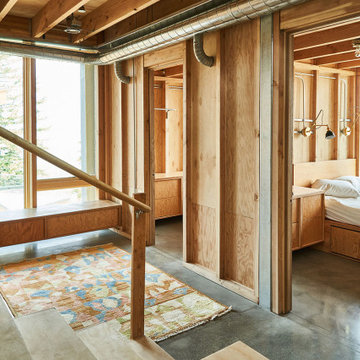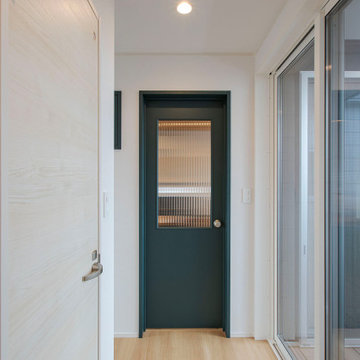1 885 foton på modern hall
Sortera efter:
Budget
Sortera efter:Populärt i dag
121 - 140 av 1 885 foton
Artikel 1 av 3
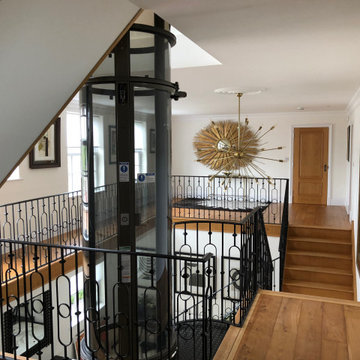
The lift matches the modern appearance of the property.
Foto på en liten funkis hall, med vita väggar och marmorgolv
Foto på en liten funkis hall, med vita väggar och marmorgolv

The main aim was to brighten up the space and have a “wow” effect for guests. The final design combined both modern and classic styles with a simple monochrome palette. The Hallway became a beautiful walk-in gallery rather than just an entrance.
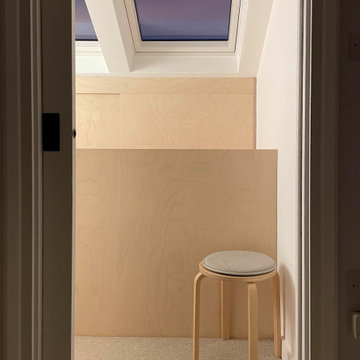
view from middle floor to loft roof
Exempel på en liten modern hall, med vita väggar och heltäckningsmatta
Exempel på en liten modern hall, med vita väggar och heltäckningsmatta
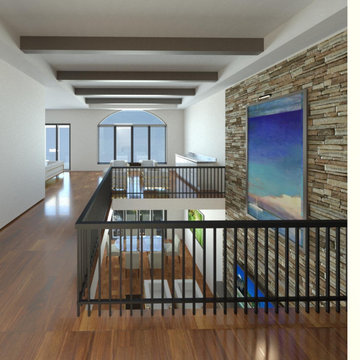
Idéer för en stor modern hall, med vita väggar, mellanmörkt trägolv och brunt golv
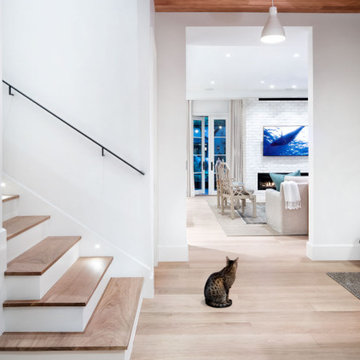
The junction of the stair landing with the entry hall is both casual and sophisticated. This junction opens up to the communal spaces, the master spaces and the upstairs.

Idéer för att renovera en stor funkis hall, med beige väggar, klinkergolv i porslin och grått golv
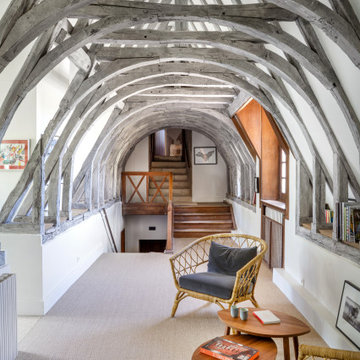
Rénovation d'un salon de château, monument classé à Apremont-sur-Allier dans le style contemporain.
Foto på en funkis hall, med vita väggar och beiget golv
Foto på en funkis hall, med vita väggar och beiget golv
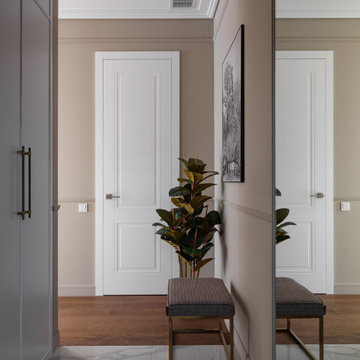
Inredning av en modern mellanstor hall, med beige väggar, klinkergolv i porslin och vitt golv
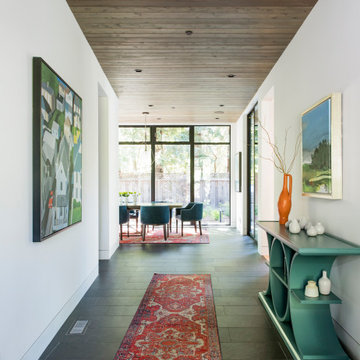
Idéer för en stor modern hall, med vita väggar, klinkergolv i porslin och svart golv
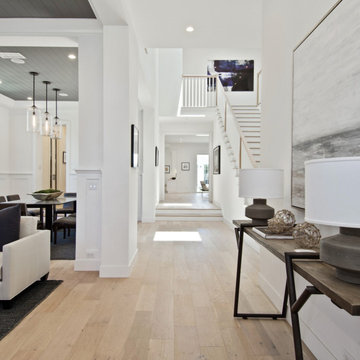
Hawthorne Oak – The Novella Hardwood Collection feature our slice-cut style, with boards that have been lightly sculpted by hand, with detailed coloring. This versatile collection was designed to fit any design scheme and compliment any lifestyle.

Mudroom/hallway for accessing the pool and powder room.
Foto på en stor funkis hall, med vita väggar, betonggolv och grått golv
Foto på en stor funkis hall, med vita väggar, betonggolv och grått golv
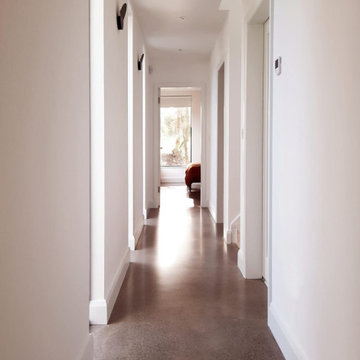
Modern open plan hall way
Idéer för mellanstora funkis hallar, med vita väggar, betonggolv och grått golv
Idéer för mellanstora funkis hallar, med vita väggar, betonggolv och grått golv
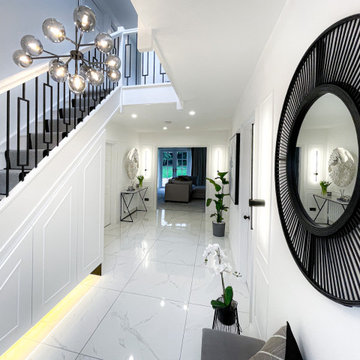
The main aim was to brighten up the space and have a “wow” effect for guests. The final design combined both modern and classic styles with a simple monochrome palette. The Hallway became a beautiful walk-in gallery rather than just an entrance.
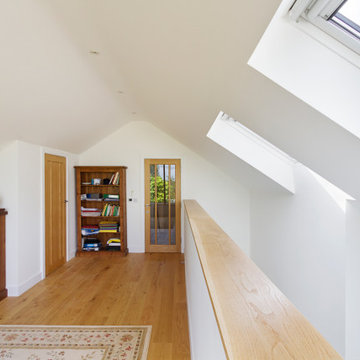
The understated exterior of our client’s new self-build home barely hints at the property’s more contemporary interiors. In fact, it’s a house brimming with design and sustainable innovation, inside and out.
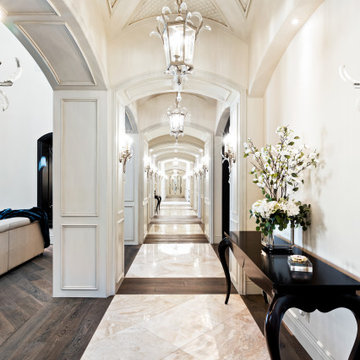
Talk about hallway goals! We love the marble and wood flooring, the custom molding & millwork, and the arches throughout which completely transform the space.
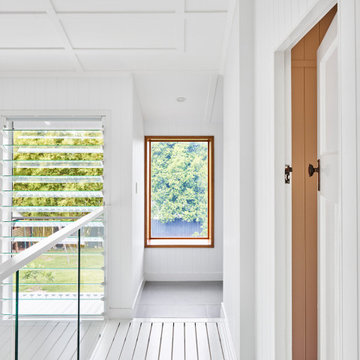
Inspiration för mellanstora moderna hallar, med vita väggar, målat trägolv och vitt golv
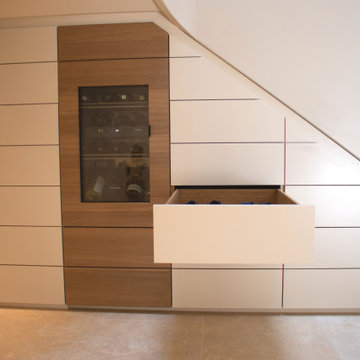
Um den Raum unter der Treppe optimal zu nutzen, haben wir dort einen Schrank eingesetzt, der als Schuhgarderobe mit Schubkästen funktioniert. Ebenfalls ist Platz für einen Weinkühlschrank sowie vor Kopf eine Garderobe
1 885 foton på modern hall
7

