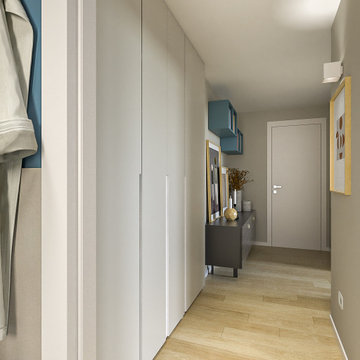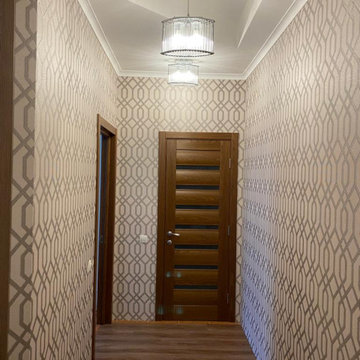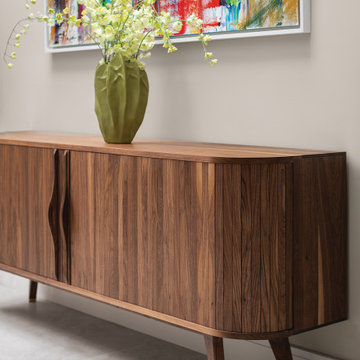1 885 foton på modern hall
Sortera efter:
Budget
Sortera efter:Populärt i dag
161 - 180 av 1 885 foton
Artikel 1 av 3
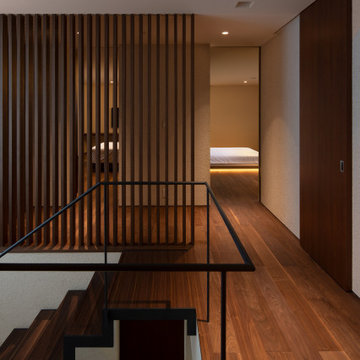
2階廊下の格子越しに二つの寝室が左右に見えます
Bild på en mellanstor funkis hall, med vita väggar, mörkt trägolv och brunt golv
Bild på en mellanstor funkis hall, med vita väggar, mörkt trägolv och brunt golv

Inredning av en modern mellanstor hall, med vita väggar, klinkergolv i porslin och beiget golv
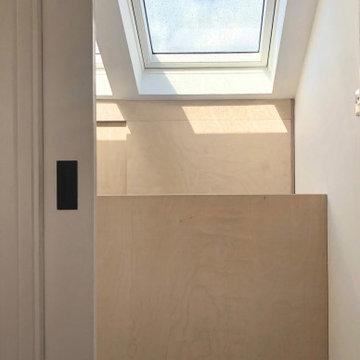
view from middle floor to loft roof
Modern inredning av en liten hall, med vita väggar och heltäckningsmatta
Modern inredning av en liten hall, med vita väggar och heltäckningsmatta
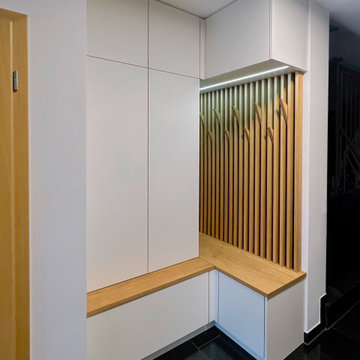
Einbaugarderobe mit handgefertigter Lamellenwand und Massivholzhaken
Diese moderne Garderobe wurde als Nischenlösung mit vielen Details nach Kundenwunsch geplant und gefertigt.
Im linken Teil befindet sich hinter einer Doppeltür eine Massivholz-Garderobenstange die sich gut ins Gesamtkozept einfügt.
Neben den hochmatten Echtlackfronten mit Anti-Finger-Print-Effekt ist die handgefertigte Lamellenwand ein highlight dieser Maßanfertigung.
Die dreiseitig furnierten Lamellen werden von eleganten massiven Haken unterbrochen und bilden zusammen funktionelles und gestalterisches Element, das einen schönen Kontrast zum schlichten Weiß der fronten bietet. Die darüber eingelassene LED Leiste ist mit einem Touch-Dimmer versehen und setzt die Eiche-Leisten zusätzlich in Szene.
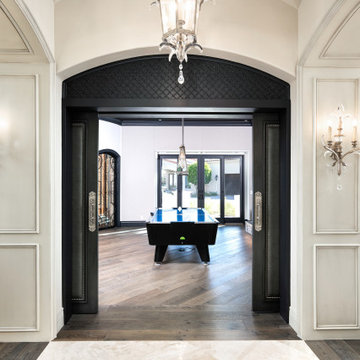
With an open-concept floor plan, this hallway connects to the game room/ in home theater. While in the room you are able to access the custom temperature controlled wine room!
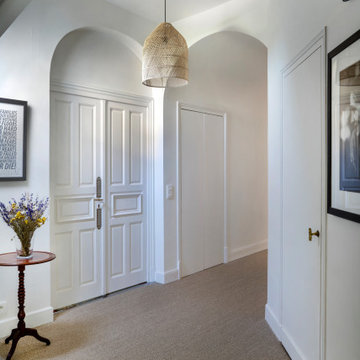
Inredning av en modern hall, med vita väggar och beiget golv
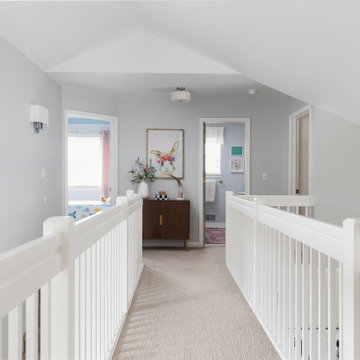
Idéer för att renovera en funkis hall, med grå väggar, heltäckningsmatta och beiget golv
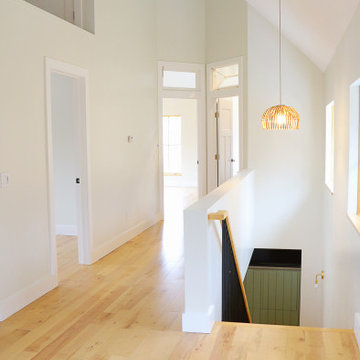
From the outside this one of a kind modern farmhouse home is set off by the contrasting materials of the Shou Sugi Ban Siding, exposed douglas fir accents and steel metal roof while the inside boasts a clean lined modern aesthetic equipped with a wood fired pizza oven. Through the design and planning phases of this home we developed a simple form that could be both beautiful and every efficient. This home is ready to be net zero with the future addition of renewable resource strategies (ie. solar panels).
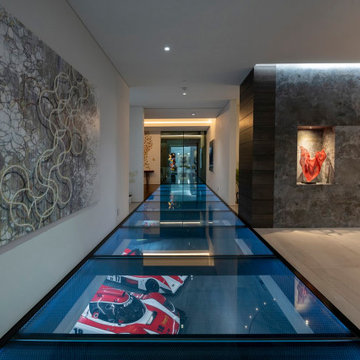
Serenity Indian Wells modern mansion glass bridge with luxury car garage views. Photo by William MacCollum.
Inredning av en modern mycket stor hall, med vita väggar
Inredning av en modern mycket stor hall, med vita väggar
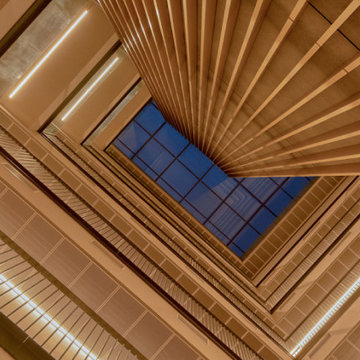
The New Little Mill apartments forms part of the Murray’s Mills complex in Manchester, which at the turn of the 19th Century was one of the largest cotton spinning complexes in the world.
The project consisted of part refurbishment, part new build which saw the existing brickwork façade retained whilst an additional two storeys of apartments were constructed.
The 68 one, two and three-bed apartments are individually designed to combine the historic fabric of the building with a modern, airy feel. We worked closely with Rapidfix Ceilings and Partitions and PRP Architects to re-engineer and manufacture our ceiling tiles throughout the staircase within the building.
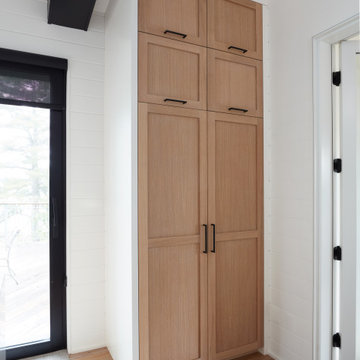
In the hallway off the kitchen there is more custom cabinetry to act as a cupboard for storing kitchen told or a pantry for food. This custom cabinetry is crafted from rift white oak and maple wood accompanied by black hardware.
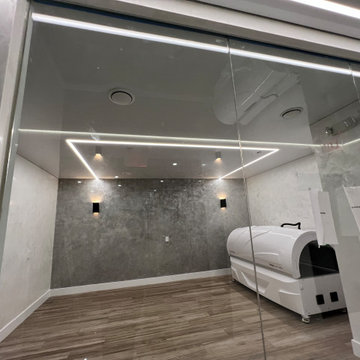
LED Lights and High Gloss Stretch Ceiling in a hallway!
Idéer för att renovera en stor funkis hall, med grå väggar, marmorgolv och vitt golv
Idéer för att renovera en stor funkis hall, med grå väggar, marmorgolv och vitt golv
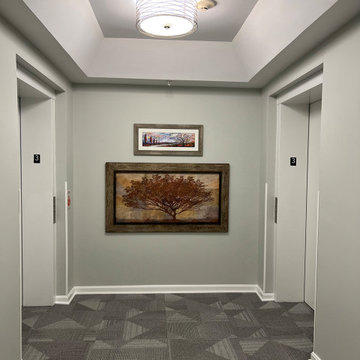
Foto på en mellanstor funkis hall, med blå väggar, heltäckningsmatta och grått golv
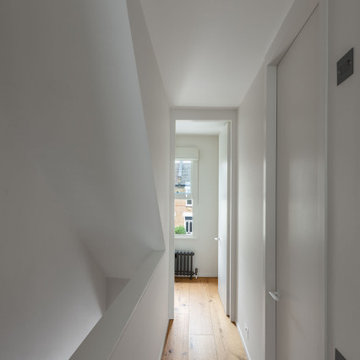
A monochrome treatment for the middle floor is intended to visually enlarge the limited floor space available.
An all-white interior, save for the light hardwood floor, is applied to the entire first floor where unusually tall doors helps to give the illusion of a space larger than it actually is.

The main hall linking the entry to the stair tower at the rear. A wood paneled wall accents the entry to the lounge opposite the dining room.
Exempel på en stor modern hall, med bruna väggar, travertin golv och vitt golv
Exempel på en stor modern hall, med bruna väggar, travertin golv och vitt golv
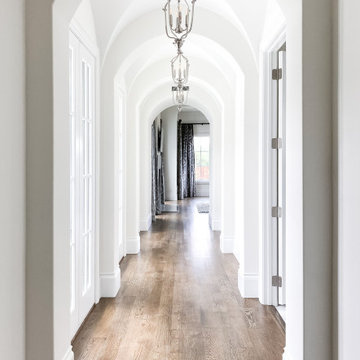
As you walk through the front doors of this Modern Day French Chateau, you are immediately greeted with fresh and airy spaces with vast hallways, tall ceilings, and windows. Specialty moldings and trim, along with the curated selections of luxury fabrics and custom furnishings, drapery, and beddings, create the perfect mixture of French elegance.
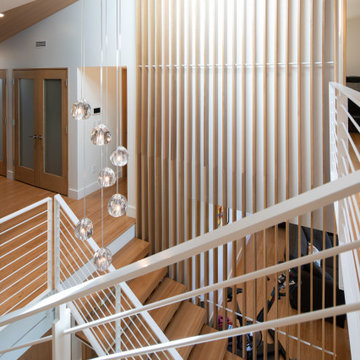
Wingspan’s gull wing roofs are pitched in two directions and become an outflowing of interiors, lending more or less scale to public and private space within. Beyond the dramatic aesthetics, the roof forms serve to lend the right scale to each interior space below while lifting the eye to light and views of water and sky. This concept begins at the big east porch sheltered under a 15-foot cantilevered roof; neighborhood-friendly porch and entry are adjoined by shared home offices that can monitor the front of the home. The entry acts as a glass lantern at night, greeting the visitor; the interiors then gradually expand to the rear of the home, lending views of park, lake and distant city skyline to key interior spaces such as the bedrooms, living-dining-kitchen and family game/media room.
1 885 foton på modern hall
9
