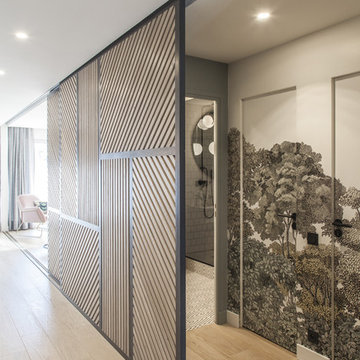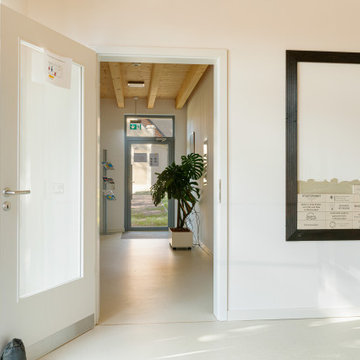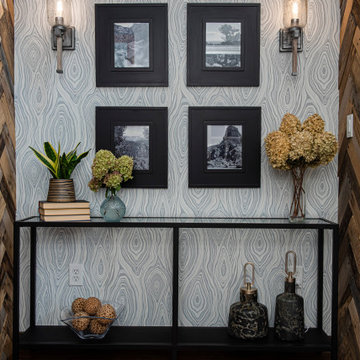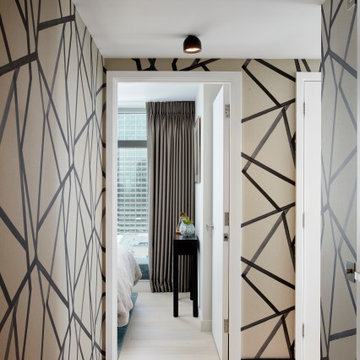2 012 foton på modern hall
Sortera efter:
Budget
Sortera efter:Populärt i dag
21 - 40 av 2 012 foton
Artikel 1 av 3

Photo : BCDF Studio
Inspiration för en mellanstor funkis hall, med flerfärgade väggar, ljust trägolv och beiget golv
Inspiration för en mellanstor funkis hall, med flerfärgade väggar, ljust trägolv och beiget golv

Cet appartement situé dans le XVe arrondissement parisien présentait des volumes intéressants et généreux, mais manquait de chaleur : seuls des murs blancs et un carrelage anthracite rythmaient les espaces. Ainsi, un seul maitre mot pour ce projet clé en main : égayer les lieux !
Une entrée effet « wow » dans laquelle se dissimule une buanderie derrière une cloison miroir, trois chambres avec pour chacune d’entre elle un code couleur, un espace dressing et des revêtements muraux sophistiqués, ainsi qu’une cuisine ouverte sur la salle à manger pour d’avantage de convivialité. Le salon quant à lui, se veut généreux mais intimiste, une grande bibliothèque sur mesure habille l’espace alliant options de rangements et de divertissements. Un projet entièrement sur mesure pour une ambiance contemporaine aux lignes délicates.

Entrance hallway with original herringbone floor
Inredning av en modern stor hall, med grå väggar och ljust trägolv
Inredning av en modern stor hall, med grå väggar och ljust trägolv

Garderobe in hellgrau und Eiche. Hochschrank mit Kleiderstange und Schubkasten. Sitzbank mit Schubkasten. Eicheleisten mit Klapphaken.
Exempel på en mellanstor modern hall, med vita väggar, skiffergolv och svart golv
Exempel på en mellanstor modern hall, med vita väggar, skiffergolv och svart golv

This new house is located in a quiet residential neighborhood developed in the 1920’s, that is in transition, with new larger homes replacing the original modest-sized homes. The house is designed to be harmonious with its traditional neighbors, with divided lite windows, and hip roofs. The roofline of the shingled house steps down with the sloping property, keeping the house in scale with the neighborhood. The interior of the great room is oriented around a massive double-sided chimney, and opens to the south to an outdoor stone terrace and gardens. Photo by: Nat Rea Photography

Modern inredning av en mellanstor hall, med vita väggar, ljust trägolv och beiget golv

Hallway
Inredning av en modern hall, med vita väggar, ljust trägolv och beiget golv
Inredning av en modern hall, med vita väggar, ljust trägolv och beiget golv

Stepping out of the at-home wellness center and into a connecting hallway, the pool remains in sight through a large, floor-to-ceiling, wall-to-wall window.
Custom windows, doors, and hardware designed and furnished by Thermally Broken Steel USA.
Other sources:
Kuro Shou Sugi Ban Charred Cypress cladding: reSAWN TIMBER Co.
Bronze and Wool Sheep Statue: Old Plank Collection.

Wand mit Spendersteinen
Foto på en stor funkis hall, med vita väggar, linoleumgolv och beiget golv
Foto på en stor funkis hall, med vita väggar, linoleumgolv och beiget golv

Attic Odyssey: Transform your attic into a stunning living space with this inspiring renovation.
Foto på en stor funkis hall, med blå väggar, målat trägolv och gult golv
Foto på en stor funkis hall, med blå väggar, målat trägolv och gult golv

Inspiration för mellanstora moderna hallar, med beige väggar, laminatgolv och brunt golv

Entry Hall connects all interior and exterior spaces - Architect: HAUS | Architecture For Modern Lifestyles - Builder: WERK | Building Modern - Photo: HAUS

Inspiration för en stor funkis hall, med vita väggar, ljust trägolv och flerfärgat golv

2-ой коридор вместил внушительных размеров шкаф, разработанный специально для этого проекта. Шкаф, выполненный в таком смелом цвете, воспринимается почти как арт-объект в окружении ахроматического интерьера. А картины на холстах лишний раз подчеркивают галерейность пространства.

Коридор, входная зона
Inspiration för mellanstora moderna hallar, med vita väggar, laminatgolv och brunt golv
Inspiration för mellanstora moderna hallar, med vita väggar, laminatgolv och brunt golv

This basement remodeling project involved transforming a traditional basement into a multifunctional space, blending a country club ambience and personalized decor with modern entertainment options.
The entryway is a warm and inviting space with a sleek console table, complemented by an accent wall adorned with stylish wallpaper and curated artwork and decor.
---
Project completed by Wendy Langston's Everything Home interior design firm, which serves Carmel, Zionsville, Fishers, Westfield, Noblesville, and Indianapolis.
For more about Everything Home, see here: https://everythinghomedesigns.com/
To learn more about this project, see here: https://everythinghomedesigns.com/portfolio/carmel-basement-renovation

Un appartement familial haussmannien rénové, aménagé et agrandi avec la création d'un espace parental suite à la réunion de deux lots. Les fondamentaux classiques des pièces sont conservés et revisités tout en douceur avec des matériaux naturels et des couleurs apaisantes.
2 012 foton på modern hall
2


