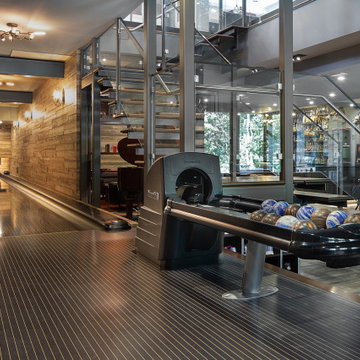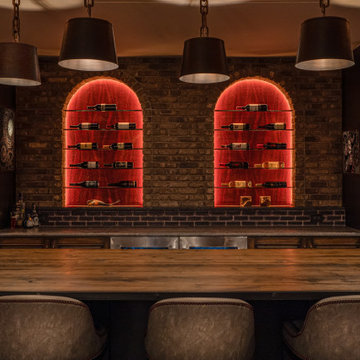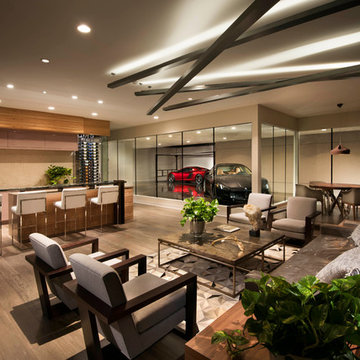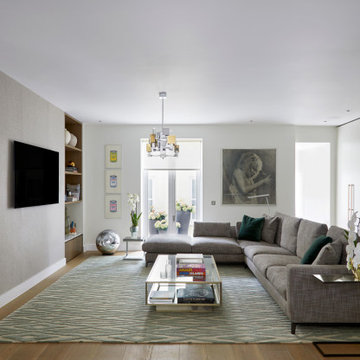963 foton på modern källare, med mellanmörkt trägolv
Sortera efter:
Budget
Sortera efter:Populärt i dag
101 - 120 av 963 foton
Artikel 1 av 3
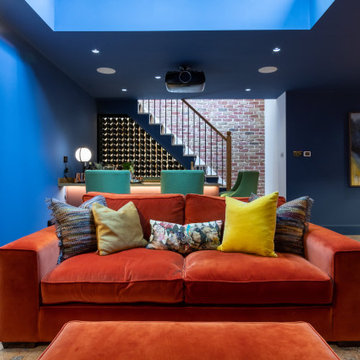
BASEMENT CINEMA, POOL ROOM AND WINE BAR IN WEST LONDON
We created this generous space in the basement of a detached family home. Our clients were keen to have a private area for chilling out, watching films and most importantly, throwing parties!
The palette of colours we chose here calmly envelop you as you relax. Then later when the party is in full swing, and the lights are up, the colours take on a more vibrant quality.
MOOD LIGHTING, ATMOSPHERE AND DRAMA
Mood lighting plays an important role in this basement. The two natural light sources are a walk-on glass floor in the room above, and the open staircase leading up to it. Apart from that, this was a dark space which gave us the perfect opportunity to do something really dramatic with the lighting.
Most of the lights are on separate circuits, giving plenty of options in terms of mood scenes. The pool table is overhung by three brass and amber glass pendants, which we commissioned from one of our trade suppliers. Our beautifully curated artwork is tastefully lit with downlights and picture lights. LEDs give a warm glow around the perimeters of the media unit, wine rack and bar top.
CONTEMPORARY PRIVATE MEMBERS CLUB FEEL
The traditional 8-foot American pool table was made bespoke in our selection of finishes. As always, we made sure there was a full cue’s length all the way around the playing area.
We designed the bar and wine rack to be custom made for this project. The natural patina of the brass worktop shows every mark and stain, which might sound impractical but in reality looks quirky and timeless. The bespoke bar cabinetry was finished in a chestnut brown lacquer spray paint.
On this project we delivered our full interior design service, which includes concept design visuals, a rigorous technical design package and a full project coordination and installation service.
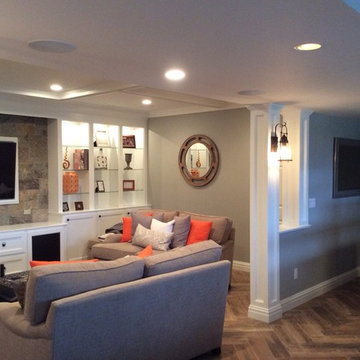
Complete finish basement
Modern inredning av en mellanstor källare, med bruna väggar, mellanmörkt trägolv och brunt golv
Modern inredning av en mellanstor källare, med bruna väggar, mellanmörkt trägolv och brunt golv
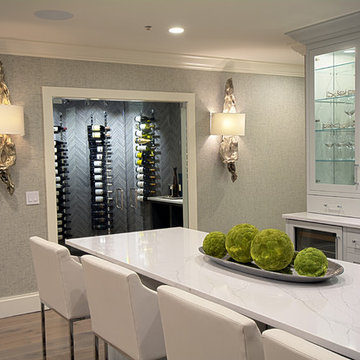
Eddie Day
Foto på en stor funkis källare ovan mark, med grå väggar, mellanmörkt trägolv och grått golv
Foto på en stor funkis källare ovan mark, med grå väggar, mellanmörkt trägolv och grått golv
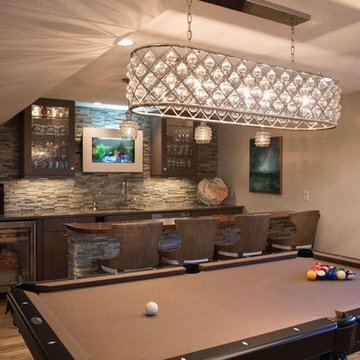
Designed to our client’s stylistic tastes and functional needs, budget and timeline, the basement was transformed into a luxurious, multi-use open space, featuring Adura and Four Seasons flooring, custom shelving displays, concealed structural columns, stone finishes, a beautiful glass chandelier, and even a large fish tank that created a striking focal point and visual interest in the room. Other unique amenities include Grohe plumbing fixtures, an InSinkerator, Braun fan and Pella windows, for controlled circular air flow.
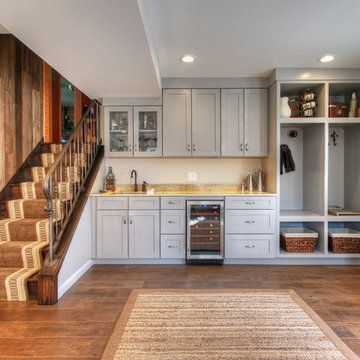
Tucked into the stairs from the upper level to the basement is a new kitchenette that morphs into a mudroom. The maple cabinets with a Dove finish are from Wellborn. The 18" inch wine cooler is from Summit. Laminate wood flooring is by Armstrong, in Sable, from the Rustic Premium line.
Photo by Toby Weiss
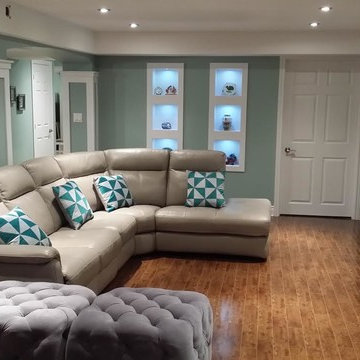
This is an Ottawa basement renovation done by Dream Touch Renovations.
The home owners love it, and we're excited to showcase this simple yet awesome design.
The walls will look great when they get more pictures up!
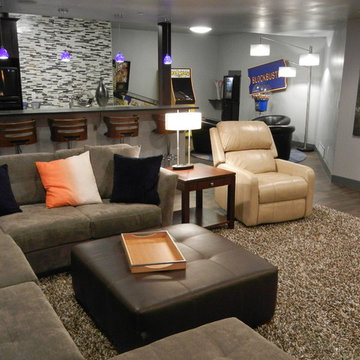
Foto på en stor funkis källare utan fönster, med grå väggar, mellanmörkt trägolv och brunt golv
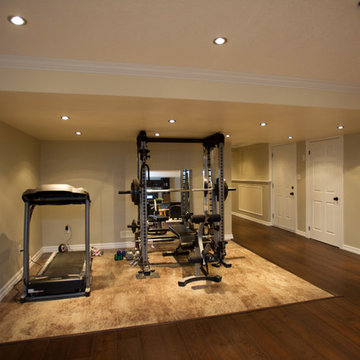
Modern inredning av en stor källare utan fönster, med beige väggar och mellanmörkt trägolv
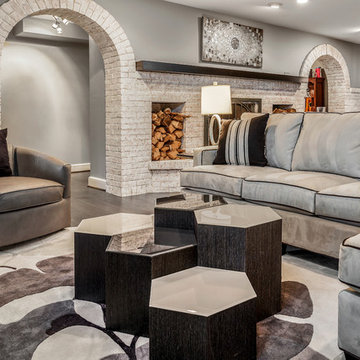
Signature Design Interiors enjoyed transforming this family’s traditional basement into a modern family space for watching sports and movies that could also double as the perfect setting for entertaining friends and guests. Multiple comfortable seating areas were needed and a complete update to all the finishes, from top to bottom, was required.
A classy color palette of platinum, champagne, and smoky gray ties all of the spaces together, while geometric shapes and patterns add pops of interest. Every surface was touched, from the flooring to the walls and ceilings and all new furnishings were added.
One of the most traditional architectural features in the existing space was the red brick fireplace, accent wall and arches. We painted those white and gave it a distressed finish. Berber carpeting was replaced with an engineered wood flooring with a weathered texture, which is easy to maintain and clean.
In the television viewing area, a microfiber sectional is accented with a series of hexagonal tables that have been grouped together to form a multi-surface coffee table with depth, creating an unexpected focal point to the room. A rich leather accent chair and luxe area rug with a modern floral pattern ties in the overall color scheme. New geometric patterned window treatments provide the perfect frame for the wall mounted flat screen television. Oval table lamps in a brushed silver finish add not only light, but also tons of style. Just behind the sofa, there is a custom designed console table with built-in electrical and USB outlets that is paired with leather stools for additional seating when needed. Floor outlets were installed under the sectional in order to get power to the console table. How’s that for charging convenience?
Behind the TV area and beside the bar is a small sitting area. It had an existing metal pendant light, which served as a source of design inspiration to build upon. Here, we added a table for games with leather chairs that compliment those at the console table. The family’s sports memorabilia is featured on the walls and the floor is punctuated with a fantastic area rug that brings in our color theme and a dramatic geometric pattern.
We are so pleased with the results and wish our clients many years of cheering on their favorite sports teams, watching movies, and hosting great parties in their new modern basement!
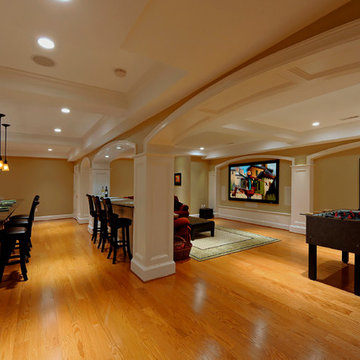
This lower level remodeling project in Loudoun County, Virginia transformed a cavernous basement into a beautiful, well appointed multi-use area perfect for both private family time and entertaining. The challenge for the design build contractor was to connect the upstairs with the “exterior living room” at the walk out of the basement. The client also wanted to create distinct spaces for different activities while maintaining an open feel to the floor plan. This was accomplished, in part, by the use of butterscotch red oak flooring throughout, beautiful wood moldings and a warm color palette.
BOWA and Bob Narod Photography

Marina Storm
Inredning av en modern stor källare utan fönster, med beige väggar, mellanmörkt trägolv, en bred öppen spis, en spiselkrans i metall och brunt golv
Inredning av en modern stor källare utan fönster, med beige väggar, mellanmörkt trägolv, en bred öppen spis, en spiselkrans i metall och brunt golv
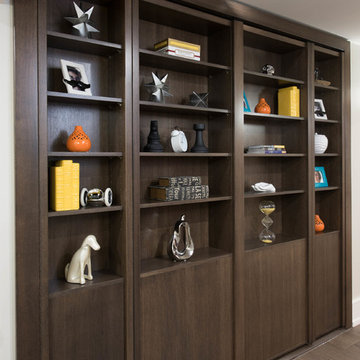
Stephani Buchman Photography
Idéer för en stor modern källare utan fönster, med vita väggar och mellanmörkt trägolv
Idéer för en stor modern källare utan fönster, med vita väggar och mellanmörkt trägolv
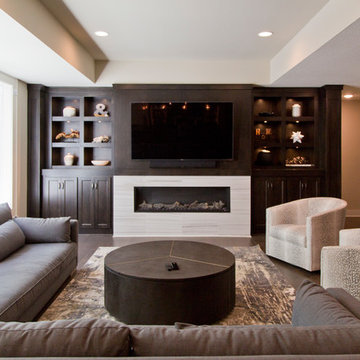
Idéer för stora funkis källare ovan mark, med beige väggar, mellanmörkt trägolv, en standard öppen spis, en spiselkrans i trä och brunt golv
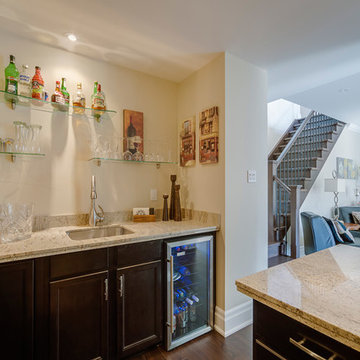
Alair Homes is committed to quality throughout every stage of the building process and in every detail of your new custom home or home renovation. We guarantee superior work because we perform quality assurance checks at every stage of the building process. Before anything is covered up – even before city building inspectors come to your home – we critically examine our work to ensure that it lives up to our extraordinarily high standards.
We are proud of our extraordinary high building standards as well as our renowned customer service. Every Alair Homes custom home comes with a two year national home warranty as well as an Alair Homes guarantee and includes complimentary 3, 6 and 12 month inspections after completion.
During our proprietary construction process every detail is accessible to Alair Homes clients online 24 hours a day to view project details, schedules, sub trade quotes, pricing in order to give Alair Homes clients 100% control over every single item regardless how small.
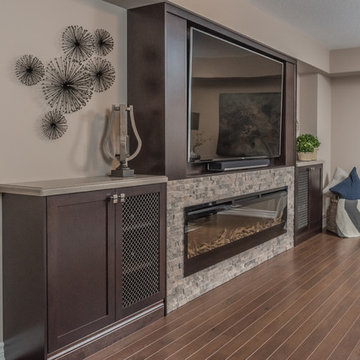
A few well placed accents help pull the entire look together in this expansive entertaining space.
Photography: Stephanie Brown Photography
Inspiration för mycket stora moderna källare ovan mark, med grå väggar, mellanmörkt trägolv, en standard öppen spis, en spiselkrans i sten och brunt golv
Inspiration för mycket stora moderna källare ovan mark, med grå väggar, mellanmörkt trägolv, en standard öppen spis, en spiselkrans i sten och brunt golv
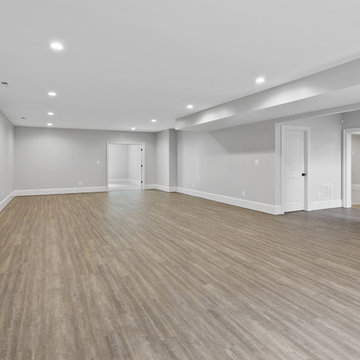
This new construction features an open concept main floor with a fireplace in the living room and family room, a fully finished basement complete with a full bath, bedroom, media room, exercise room, and storage under the garage. The second floor has a master suite, four bedrooms, five bathrooms, and a laundry room.
963 foton på modern källare, med mellanmörkt trägolv
6
