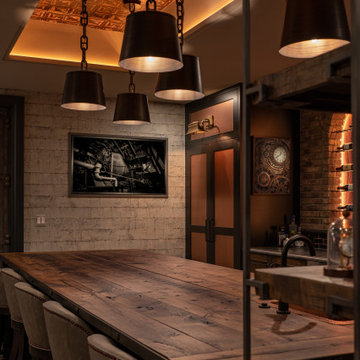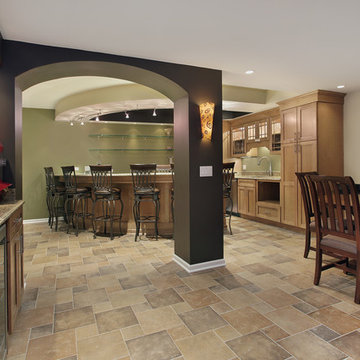961 foton på modern källare, med mellanmörkt trägolv
Sortera efter:
Budget
Sortera efter:Populärt i dag
161 - 180 av 961 foton
Artikel 1 av 3
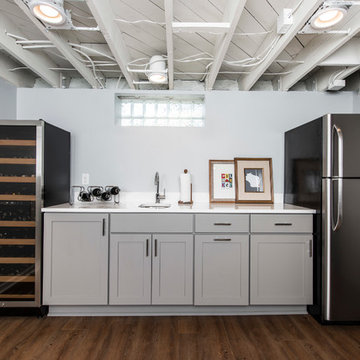
Idéer för mellanstora funkis källare utan ingång, med mellanmörkt trägolv, grå väggar och brunt golv
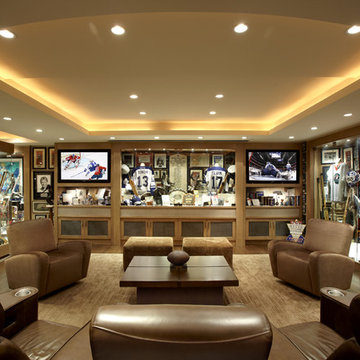
Hockey Hall of Fame Memorabilia collection
Modern inredning av en mellanstor källare utan fönster, med beige väggar och mellanmörkt trägolv
Modern inredning av en mellanstor källare utan fönster, med beige väggar och mellanmörkt trägolv
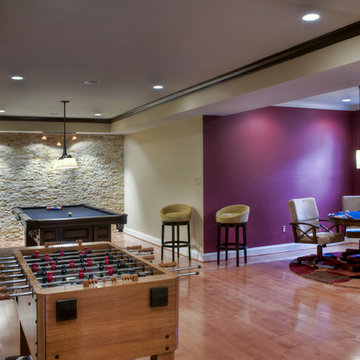
Though few walls fully separate the various "rooms" of the basement, the spaces are kept distinct from each other by the use of different ceiling heights, peninsulas, and varied paint colors
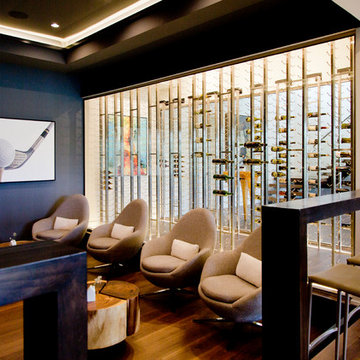
Bild på en mycket stor funkis källare ovan mark, med beige väggar, mellanmörkt trägolv och brunt golv
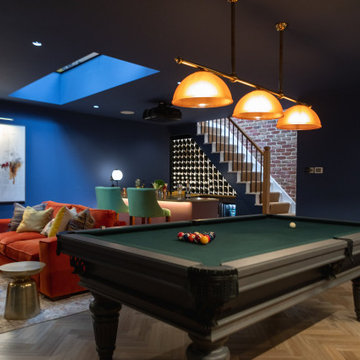
THE COMPLETE RENOVATION OF A LARGE DETACHED FAMILY HOME
This project was a labour of love from start to finish and we think it shows. We worked closely with the architect and contractor to create the interiors of this stunning house in Richmond, West London. The existing house was just crying out for a new lease of life, it was so incredibly tired and dated. An interior designer’s dream.
A new rear extension was designed to house the vast kitchen diner. Below that in the basement – a cinema, games room and bar. In addition, the drawing room, entrance hall, stairwell master bedroom and en-suite also came under our remit. We took all these areas on plan and articulated our concepts to the client in 3D. Then we implemented the whole thing for them. So Timothy James Interiors were responsible for curating or custom-designing everything you see in these photos
OUR FULL INTERIOR DESIGN SERVICE INCLUDING PROJECT COORDINATION AND IMPLEMENTATION
Our brief for this interior design project was to create a ‘private members club feel’. Precedents included Soho House and Firmdale Hotels. This is very much our niche so it’s little wonder we were appointed. Cosy but luxurious interiors with eye-catching artwork, bright fabrics and eclectic furnishings.
The scope of services for this project included both the interior design and the interior architecture. This included lighting plan , kitchen and bathroom designs, bespoke joinery drawings and a design for a stained glass window.
This project also included the full implementation of the designs we had conceived. We liaised closely with appointed contractor and the trades to ensure the work was carried out in line with the designs. We ordered all of the interior finishes and had them delivered to the relevant specialists. Furniture, soft furnishings and accessories were ordered alongside the site works. When the house was finished we conducted a full installation of the furnishings, artwork and finishing touches.
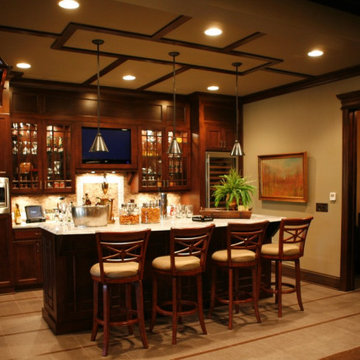
From creamy whites to warm woods and hints of grey, this award-winning home showcases a beautiful color palette and relaxed elegance.
Project completed by Wendy Langston's Everything Home interior design firm, which serves Carmel, Zionsville, Fishers, Westfield, Noblesville, and Indianapolis.
For more about Everything Home, click here: https://everythinghomedesigns.com/
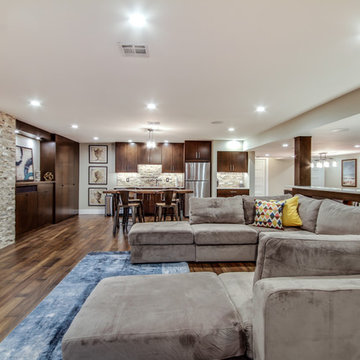
Jose Alfano
Idéer för att renovera en stor funkis källare utan ingång, med beige väggar och mellanmörkt trägolv
Idéer för att renovera en stor funkis källare utan ingång, med beige väggar och mellanmörkt trägolv
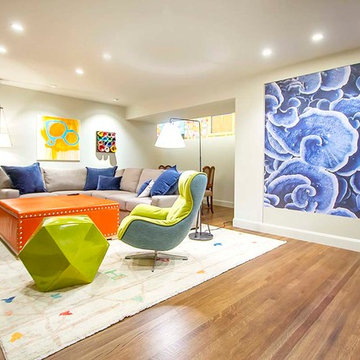
Idéer för att renovera en mellanstor funkis källare utan fönster, med vita väggar, mellanmörkt trägolv och brunt golv
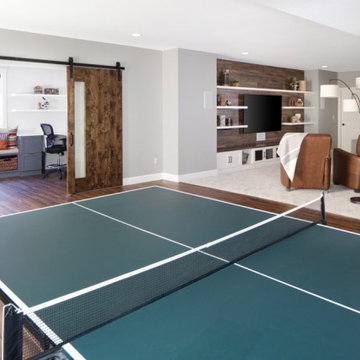
This contemporary rustic basement remodel transformed an unused part of the home into completely cozy, yet stylish, living, play, and work space for a young family. Starting with an elegant spiral staircase leading down to a multi-functional garden level basement. The living room set up serves as a gathering space for the family separate from the main level to allow for uninhibited entertainment and privacy. The floating shelves and gorgeous shiplap accent wall makes this room feel much more elegant than just a TV room. With plenty of storage for the entire family, adjacent from the TV room is an additional reading nook, including built-in custom shelving for optimal storage with contemporary design.
This basement remodel planned for plenty of space for play and creativity. A wide-open floor plan creates space for games and movement on the hardwood flooring. Off the main open play area is an arts & crafts room partitioned off by a single maple sliding barn door — the perfect space for a young family to feel inspired and to create art together.
Photo by Mark Quentin / StudioQphoto.com
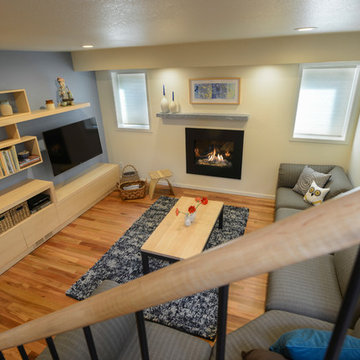
Inspiration för en liten funkis källare, med gula väggar, mellanmörkt trägolv och en standard öppen spis
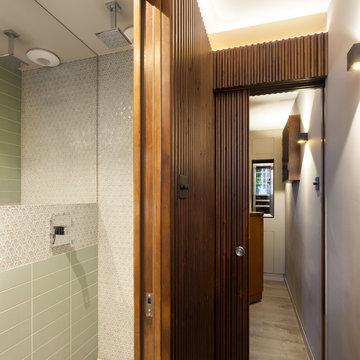
Peter Landers
Inredning av en modern stor källare utan ingång, med beige väggar, mellanmörkt trägolv och grått golv
Inredning av en modern stor källare utan ingång, med beige väggar, mellanmörkt trägolv och grått golv
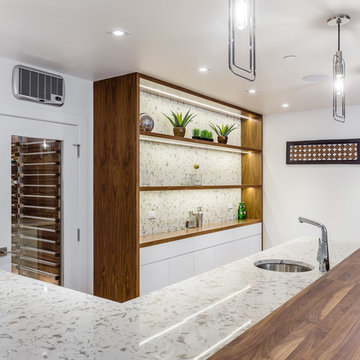
David Kimber
Modern inredning av en stor källare, med vita väggar, mellanmörkt trägolv och brunt golv
Modern inredning av en stor källare, med vita väggar, mellanmörkt trägolv och brunt golv
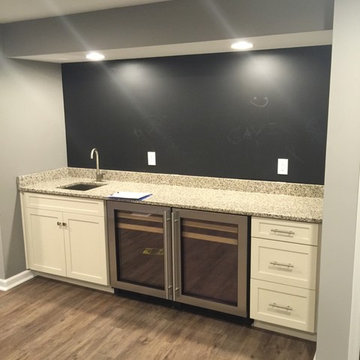
Wet bar in a basement remodel, with a chalkboard and recessed lighting
Idéer för stora funkis källare utan fönster, med blå väggar och mellanmörkt trägolv
Idéer för stora funkis källare utan fönster, med blå väggar och mellanmörkt trägolv
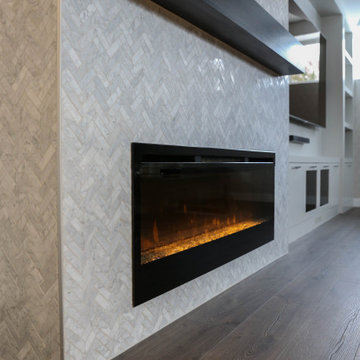
Inspiration för moderna källare utan fönster, med en hemmabar, vita väggar, mellanmörkt trägolv, en standard öppen spis och en spiselkrans i trä
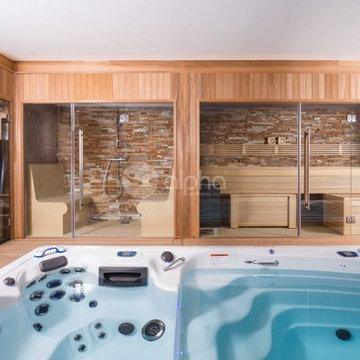
Alpha Wellness Sensations is a global leader in sauna manufacturing, indoor and outdoor design for traditional saunas, infrared cabins, steam baths, salt caves and tanning beds. Our company runs its own research offices and production plant in order to provide a wide range of innovative and individually designed wellness solutions.
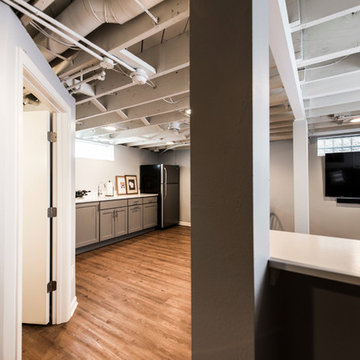
Idéer för en mellanstor modern källare utan ingång, med mellanmörkt trägolv, grå väggar och brunt golv
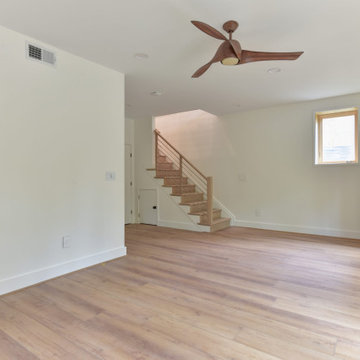
This is a project we took over and finished after another contractor could not complete it. It involved ripping out almost all of the interior framing and rough-in work from the past contractor. Features Allura woodtone exterior siding with lots of upgraded interior finishes.
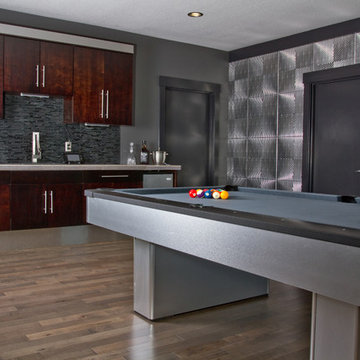
Client wanted a Masculine yet Night Club Atmosphere for their basement/Man Cave. They love dramatic, elegant and glamorous surroundings. Installed Silver & bronze wall panels and trim boards. All walls painted a warm gray/black and painted out door black. Stone and Glass Mosaic backsplash were added as was the wet bar granite composite sink and terrific find faucet. Under cabinet LED lighting. Extended the tile bar out to accommodate bar refrigerator and ice maker. Media room is just behind bar area.
Interior Designer - Judy Cusack - Transitional Designs, LLC
Tommy Rhodes Photography
961 foton på modern källare, med mellanmörkt trägolv
9
