2 503 foton på modern källare, med vita väggar
Sortera efter:
Budget
Sortera efter:Populärt i dag
1 - 20 av 2 503 foton
Artikel 1 av 3

A light filled basement complete with a Home Bar and Game Room. Beyond the Pool Table and Ping Pong Table, the floor to ceiling sliding glass doors open onto an outdoor sitting patio.

Referred to inside H&H as “the basement of dreams,” this project transformed a raw, dark, unfinished basement into a bright living space flooded with daylight. Working with architect Sean Barnett of Polymath Studio, Hammer & Hand added several 4’ windows to the perimeter of the basement, a new entrance, and wired the unit for future ADU conversion.
This basement is filled with custom touches reflecting the young family’s project goals. H&H milled custom trim to match the existing home’s trim, making the basement feel original to the historic house. The H&H shop crafted a barn door with an inlaid chalkboard for their toddler to draw on, while the rest of the H&H team designed a custom closet with movable hanging racks to store and dry their camping gear.
Photography by Jeff Amram.

Bernard Andre Photography
Inspiration för en funkis källare utan fönster, med en standard öppen spis, en spiselkrans i sten, vita väggar, ljust trägolv och beiget golv
Inspiration för en funkis källare utan fönster, med en standard öppen spis, en spiselkrans i sten, vita väggar, ljust trägolv och beiget golv
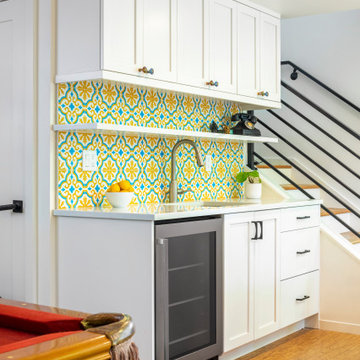
A basement bar kitchenette has brightly color lemon yellow and sky blue cement tiles.
Idéer för en mellanstor modern källare, med en hemmabar, vita väggar och korkgolv
Idéer för en mellanstor modern källare, med en hemmabar, vita väggar och korkgolv
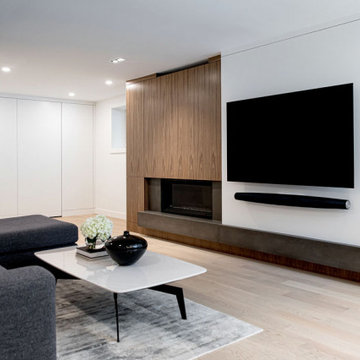
Foto på en mellanstor funkis källare utan fönster, med vita väggar, ljust trägolv, en standard öppen spis och en spiselkrans i betong

Basement finished to include game room, family room, shiplap wall treatment, sliding barn door and matching beam, new staircase, home gym, locker room and bathroom in addition to wine bar area.
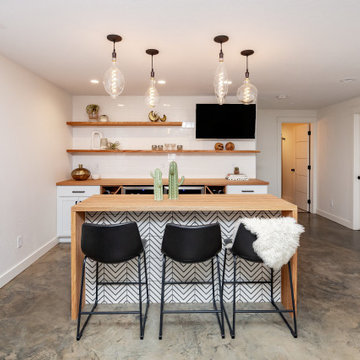
Modern basement finish in Ankeny, Iowa. Exciting, new space, complete with new bar area, modern fireplace, polished concrete flooring, bathroom and bedroom. Before and After pics. Staging: Jessica Rae Interiors. Photos: Jake Boyd Photography. Thank you to our wonderful customers, Kathy and Josh!

Idéer för att renovera en mellanstor funkis källare utan fönster, med vita väggar, betonggolv, en standard öppen spis, en spiselkrans i trä och grått golv

New lower level wet bar complete with glass backsplash, floating shelving with built-in backlighting, built-in microwave, beveral cooler, 18" dishwasher, wine storage, tile flooring, carpet, lighting, etc.

Idéer för funkis källare utan ingång, med vita väggar, heltäckningsmatta, en spiselkrans i sten, en bred öppen spis och beiget golv
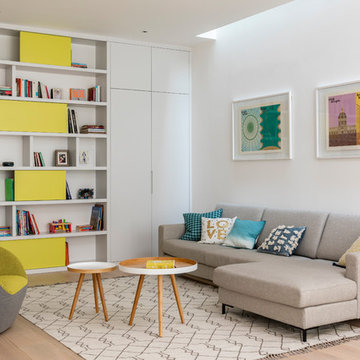
Design of a big bespoke joinery unit in light grey with use of a bold yellow for the sliding panels.
Little Greene Paint colours.
Photo Chris Snook
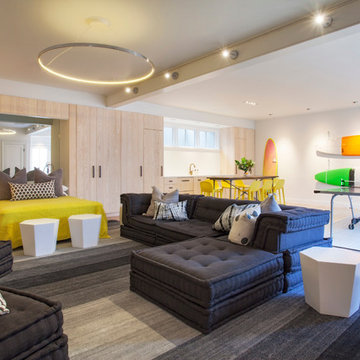
Photography ©Jeff Allen
Bild på en funkis källare, med vita väggar och mellanmörkt trägolv
Bild på en funkis källare, med vita väggar och mellanmörkt trägolv
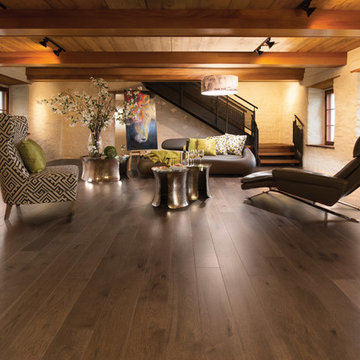
Mirage
Darmaga Hardwood Flooring
Modern inredning av en källare utan ingång, med vita väggar och mellanmörkt trägolv
Modern inredning av en källare utan ingång, med vita väggar och mellanmörkt trägolv

The basement had the least going for it. All you saw was a drywall box for a fireplace with an insert that was off center and flanked with floating shelves. To play off the asymmetry, we decided to fill in the remaining space between the fireplace and basement wall with a metal insert that houses birch logs. A flat walnut mantel top was applied which carries down along one side to connect with the walnut drawers at the bottom of the large built-in book case unit designed by BedfordBrooks Design. Sliding doors were added to either hide or reveal the television/shelves.
http://arnalpix.com/

Basement Living Area
2008 Cincinnati Magazine Interior Design Award
Photography: Mike Bresnen
Idéer för funkis källare utan ingång, med vita väggar, heltäckningsmatta och vitt golv
Idéer för funkis källare utan ingång, med vita väggar, heltäckningsmatta och vitt golv
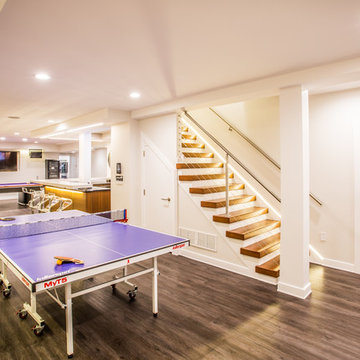
Modern inredning av en mycket stor källare utan fönster, med vita väggar, mörkt trägolv och en bred öppen spis

This Oak Hill basement remodel is a stunning showcase for this family, who are fans of bright colors, interesting design choices, and unique ways to display their interests, from music to games to family heirlooms.

This contemporary rustic basement remodel transformed an unused part of the home into completely cozy, yet stylish, living, play, and work space for a young family. Starting with an elegant spiral staircase leading down to a multi-functional garden level basement. The living room set up serves as a gathering space for the family separate from the main level to allow for uninhibited entertainment and privacy. The floating shelves and gorgeous shiplap accent wall makes this room feel much more elegant than just a TV room. With plenty of storage for the entire family, adjacent from the TV room is an additional reading nook, including built-in custom shelving for optimal storage with contemporary design.
Photo by Mark Quentin / StudioQphoto.com

Juliet Murphy Photography
Idéer för att renovera en mellanstor funkis källare utan fönster, med vita väggar, ljust trägolv och beiget golv
Idéer för att renovera en mellanstor funkis källare utan fönster, med vita väggar, ljust trägolv och beiget golv
2 503 foton på modern källare, med vita väggar
1
