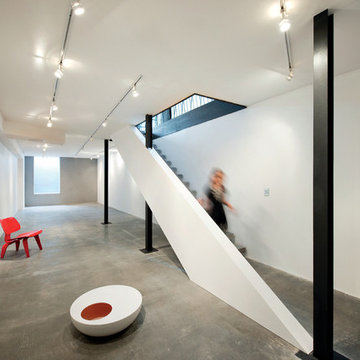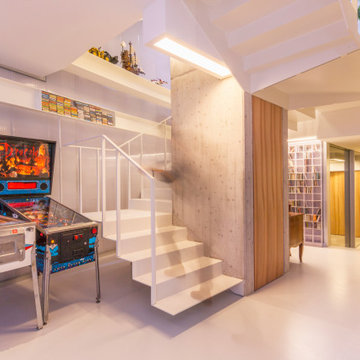2 509 foton på modern källare, med vita väggar
Sortera efter:
Budget
Sortera efter:Populärt i dag
161 - 180 av 2 509 foton
Artikel 1 av 3
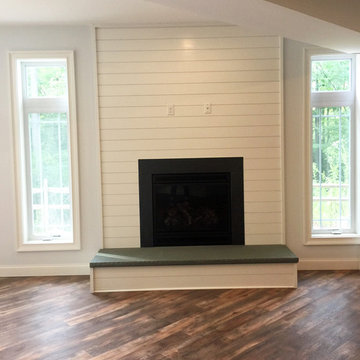
Basement renovation in Spring City, PA. That's classy shiplap siding around the fireplace. Photo credit: facebook.com/tjwhome.
Idéer för en mellanstor modern källare utan ingång, med vita väggar, vinylgolv, en standard öppen spis och brunt golv
Idéer för en mellanstor modern källare utan ingång, med vita väggar, vinylgolv, en standard öppen spis och brunt golv
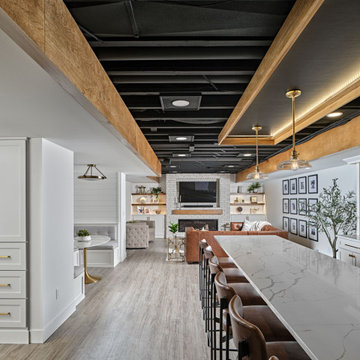
Below Buchanan is a basement renovation that feels as light and welcoming as one of our outdoor living spaces. The project is full of unique details, custom woodworking, built-in storage, and gorgeous fixtures. Custom carpentry is everywhere, from the built-in storage cabinets and molding to the private booth, the bar cabinetry, and the fireplace lounge.
Creating this bright, airy atmosphere was no small challenge, considering the lack of natural light and spatial restrictions. A color pallet of white opened up the space with wood, leather, and brass accents bringing warmth and balance. The finished basement features three primary spaces: the bar and lounge, a home gym, and a bathroom, as well as additional storage space. As seen in the before image, a double row of support pillars runs through the center of the space dictating the long, narrow design of the bar and lounge. Building a custom dining area with booth seating was a clever way to save space. The booth is built into the dividing wall, nestled between the support beams. The same is true for the built-in storage cabinet. It utilizes a space between the support pillars that would otherwise have been wasted.
The small details are as significant as the larger ones in this design. The built-in storage and bar cabinetry are all finished with brass handle pulls, to match the light fixtures, faucets, and bar shelving. White marble counters for the bar, bathroom, and dining table bring a hint of Hollywood glamour. White brick appears in the fireplace and back bar. To keep the space feeling as lofty as possible, the exposed ceilings are painted black with segments of drop ceilings accented by a wide wood molding, a nod to the appearance of exposed beams. Every detail is thoughtfully chosen right down from the cable railing on the staircase to the wood paneling behind the booth, and wrapping the bar.

The basement provides a more secluded and private space to gather and entertain.
Photography (c) Jeffrey Totaro, 2021
Bild på en stor funkis källare, med vita väggar och ljust trägolv
Bild på en stor funkis källare, med vita väggar och ljust trägolv
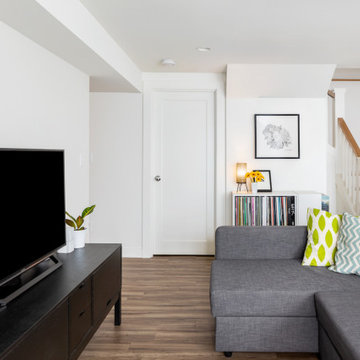
There is a trend in Seattle to make better use of the space you already have and we have worked on a number of projects in recent years where owners are capturing their existing unfinished basements and turning them into modern, warm space that is a true addition to their home. The owners of this home in Ballard wanted to transform their partly finished basement and garage into fully finished and often used space in their home. To begin we looked at moving the narrow and steep existing stairway to a grand new stair in the center of the home, using an unused space in the existing piano room.
The basement was fully finished to create a new master bedroom retreat for the owners with a walk-in closet. The bathroom and laundry room were both updated with new finishes and fixtures. Small spaces were carved out for an office cubby room for her and a music studio space for him. Then the former garage was transformed into a light filled flex space for family projects. We installed Evoke LVT flooring throughout the lower level so this space feels warm yet will hold up to everyday life for this creative family.
Model Remodel was the general contractor on this remodel project and made the planning and construction of this project run smoothly, as always. The owners are thrilled with the transformation to their home.
Contractor: Model Remodel
Photography: Cindy Apple Photography

Our clients had significant damage to their finished basement from a city sewer line break at the street. Once mitigation and sanitation were complete, we worked with our clients to maximized the space by relocating the powder room and wet bar cabinetry and opening up the main living area. The basement now functions as a much wished for exercise area and hang out lounge. The wood shelves, concrete floors and barn door give the basement a modern feel. We are proud to continue to give this client a great renovation experience.
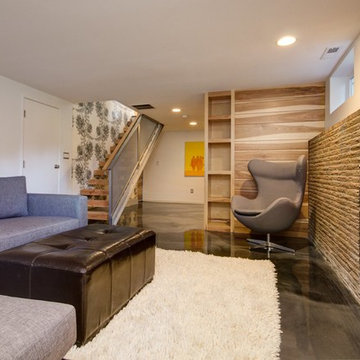
epoxy concrete floor, hickory and maple custom wall system, custom metal floating stairway
Idéer för funkis källare utan ingång, med betonggolv, en standard öppen spis, en spiselkrans i sten och vita väggar
Idéer för funkis källare utan ingång, med betonggolv, en standard öppen spis, en spiselkrans i sten och vita väggar
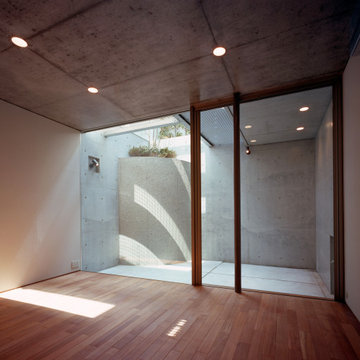
Inspiration för en funkis källare, med vita väggar, mellanmörkt trägolv och brunt golv
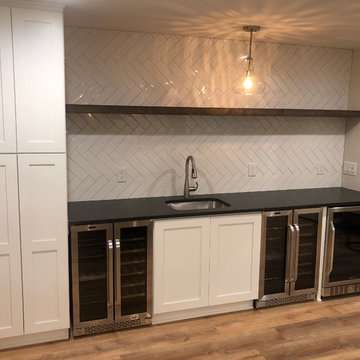
Basement renovation with wetbar. Two coolers, subway zig zag tile, new cabinet space. Floors are not true wood but LVP, or luxury vinyl planking. LVP installation East Cobb
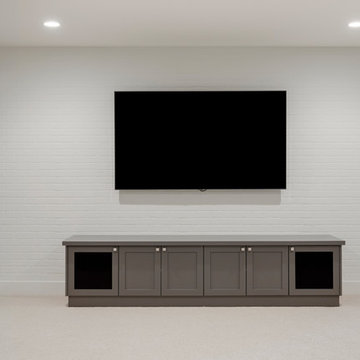
Media wall.
Idéer för stora funkis källare, med vita väggar, heltäckningsmatta och beiget golv
Idéer för stora funkis källare, med vita väggar, heltäckningsmatta och beiget golv
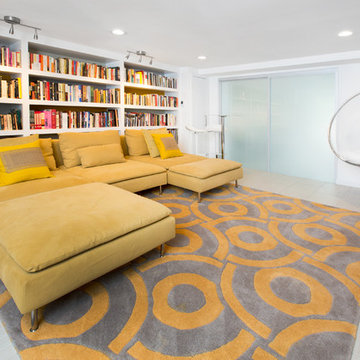
Integrated exercise room and office space, entertainment room with minibar and bubble chair, play room with under the stairs cool doll house, steam bath
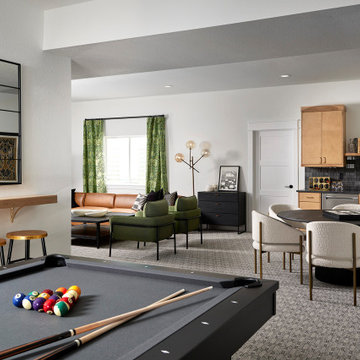
The ultimate entertaining space. We love this patterned carpet to bring together 3 separate zones: tv, bar and pool table areas.
Inspiration för mycket stora moderna källare utan ingång, med en hemmabar, vita väggar, heltäckningsmatta och grått golv
Inspiration för mycket stora moderna källare utan ingång, med en hemmabar, vita väggar, heltäckningsmatta och grått golv
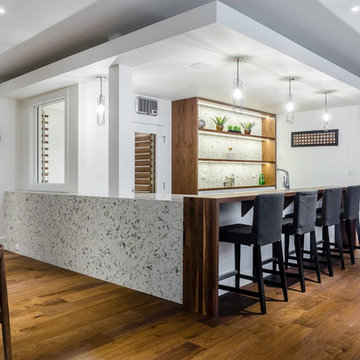
David Kimber
Idéer för en stor modern källare, med vita väggar, mellanmörkt trägolv och brunt golv
Idéer för en stor modern källare, med vita väggar, mellanmörkt trägolv och brunt golv
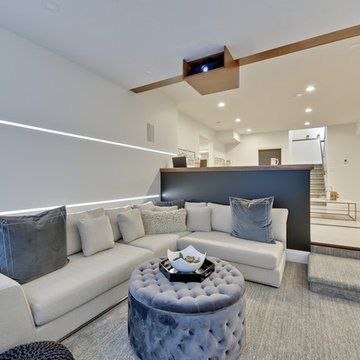
Entertainer's basement!!! Heated floors, Open theatre room, 2 bars!!, games area
Bild på en stor funkis källare utan ingång, med vita väggar, vinylgolv och beiget golv
Bild på en stor funkis källare utan ingång, med vita väggar, vinylgolv och beiget golv

Idéer för att renovera en stor funkis källare utan fönster, med vita väggar, mörkt trägolv, en standard öppen spis, en spiselkrans i sten och brunt golv
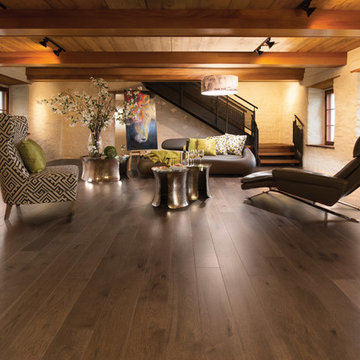
Mirage
Darmaga Hardwood Flooring
Modern inredning av en källare utan ingång, med vita väggar och mellanmörkt trägolv
Modern inredning av en källare utan ingång, med vita väggar och mellanmörkt trägolv
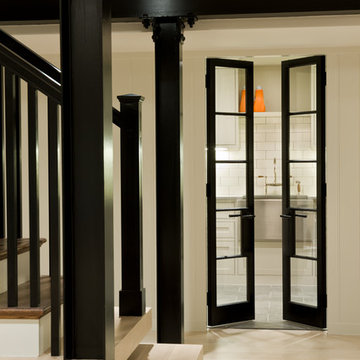
Foto på en mellanstor funkis källare utan fönster, med vita väggar och ljust trägolv
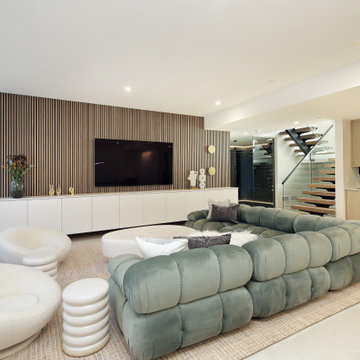
Bright and Inviting Lower Level Featuring Adult Space, Pool Table, Bar, Wine Cellar and Large Living Area
Inspiration för en funkis källare utan ingång, med en hemmabar och vita väggar
Inspiration för en funkis källare utan ingång, med en hemmabar och vita väggar
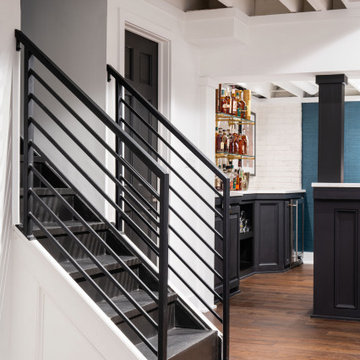
Idéer för mellanstora funkis källare utan fönster, med vita väggar, vinylgolv och brunt golv
2 509 foton på modern källare, med vita väggar
9
