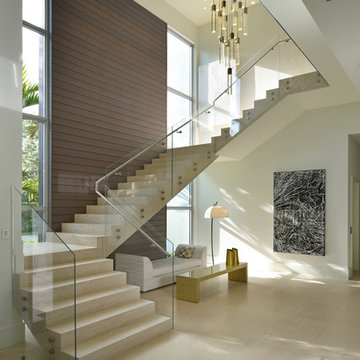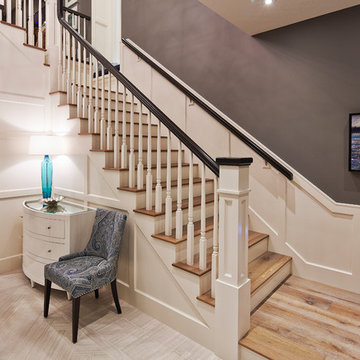7 544 foton på modern l-trappa
Sortera efter:
Budget
Sortera efter:Populärt i dag
1 - 20 av 7 544 foton
Artikel 1 av 3

Idéer för att renovera en funkis l-trappa i trä, med sättsteg i trä och räcke i glas

Our San Francisco studio designed this beautiful four-story home for a young newlywed couple to create a warm, welcoming haven for entertaining family and friends. In the living spaces, we chose a beautiful neutral palette with light beige and added comfortable furnishings in soft materials. The kitchen is designed to look elegant and functional, and the breakfast nook with beautiful rust-toned chairs adds a pop of fun, breaking the neutrality of the space. In the game room, we added a gorgeous fireplace which creates a stunning focal point, and the elegant furniture provides a classy appeal. On the second floor, we went with elegant, sophisticated decor for the couple's bedroom and a charming, playful vibe in the baby's room. The third floor has a sky lounge and wine bar, where hospitality-grade, stylish furniture provides the perfect ambiance to host a fun party night with friends. In the basement, we designed a stunning wine cellar with glass walls and concealed lights which create a beautiful aura in the space. The outdoor garden got a putting green making it a fun space to share with friends.
---
Project designed by ballonSTUDIO. They discreetly tend to the interior design needs of their high-net-worth individuals in the greater Bay Area and to their second home locations.
For more about ballonSTUDIO, see here: https://www.ballonstudio.com/
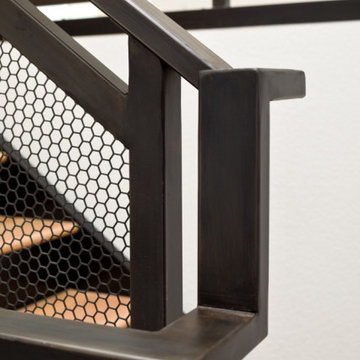
Unique custom metal design elements can be found throughout the new spaces (shower, mudroom bench and shelving, and staircase railings and guardrails), and give this home the contemporary feel that the homeowners desired.
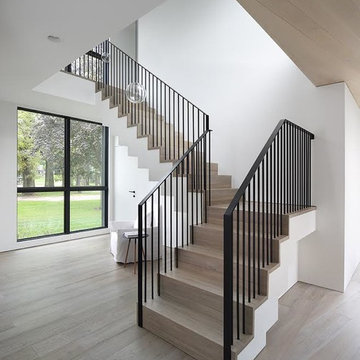
Idéer för att renovera en mellanstor funkis l-trappa i trä, med sättsteg i trä och räcke i metall
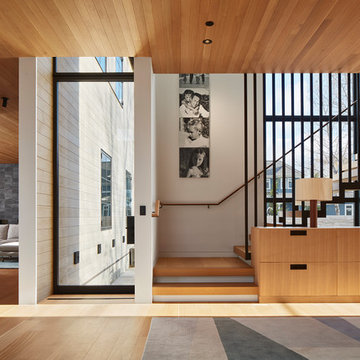
Steve Hall - Hall + Merrick Photographers
Exempel på en modern l-trappa i trä, med sättsteg i trä och räcke i metall
Exempel på en modern l-trappa i trä, med sättsteg i trä och räcke i metall
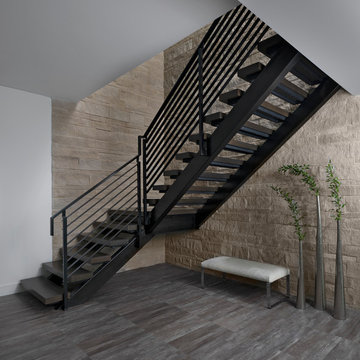
Soaring 20 feet from the lower-level floor to the underside of the main floor ceiling, this 2017 home features a magnificent wall constructed of split-faced Indiana limestone of varying heights. This feature wall is the perfect backdrop for the magnificent black steel and stained white oak floating stairway. The linear pattern of the stone was matched from outside to inside by talented stone masons to laser perfection. The recess cove in the ceiling provides wall washing hidden LED lighting to highlight this feature wall.
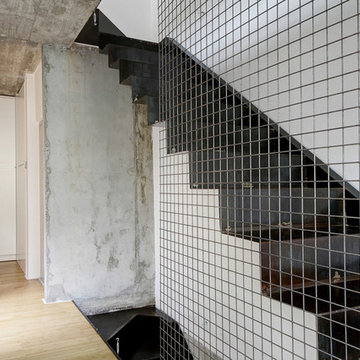
fresneda & zamora
Exempel på en modern l-trappa i metall, med sättsteg i metall
Exempel på en modern l-trappa i metall, med sättsteg i metall
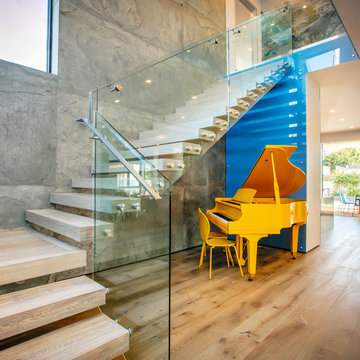
Exempel på en modern l-trappa i trä, med öppna sättsteg och räcke i glas
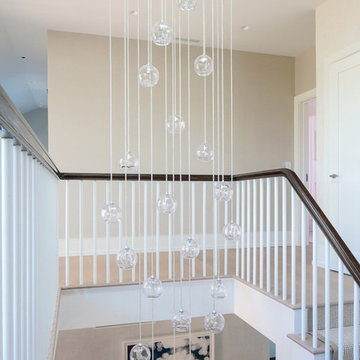
The sprawling 10,000 Square foot home is the perfect summer getaway for this beautiful young family of four. The well-established couple hired us to transform a traditional Hamptons home into a contemporary weekend delight.
Upon entering the house, you are immediately welcomed by an impressive fixture that falls from the second floor to the first - the first of the many artisanal lighting pieces installed throughout the home. The client’s lifestyle and entertaining goals were easily met with an abundance of outdoor seating, decks, balconies, and a special infinity pool and garden areas.
Project designed by interior design firm, Betty Wasserman Art & Interiors. From their Chelsea base, they serve clients in Manhattan and throughout New York City, as well as across the tri-state area and in The Hamptons.
For more about Betty Wasserman, click here: https://www.bettywasserman.com/
To learn more about this project, click here: https://www.bettywasserman.com/spaces/daniels-lane-getaway/

David Tosti Photography
Modern inredning av en stor l-trappa i trä, med sättsteg i glas och räcke i glas
Modern inredning av en stor l-trappa i trä, med sättsteg i glas och räcke i glas
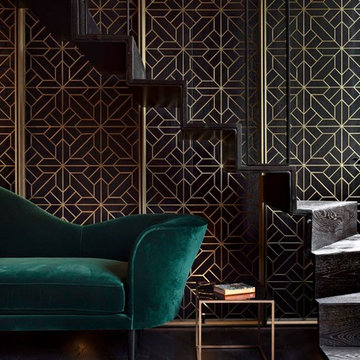
Michael Franke
Idéer för att renovera en funkis l-trappa i trä, med räcke i metall och sättsteg i trä
Idéer för att renovera en funkis l-trappa i trä, med räcke i metall och sättsteg i trä
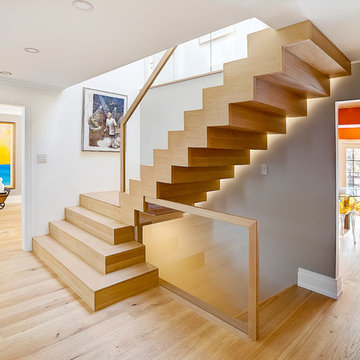
DQC Photography
Amber Stairs
Little Redstone Contracting
Inspiration för en mellanstor funkis l-trappa i trä, med sättsteg i trä
Inspiration för en mellanstor funkis l-trappa i trä, med sättsteg i trä

Builder: Thompson Properties,
Interior Designer: Allard & Roberts Interior Design,
Cabinetry: Advance Cabinetry,
Countertops: Mountain Marble & Granite,
Lighting Fixtures: Lux Lighting and Allard & Roberts,
Doors: Sun Mountain Door,
Plumbing & Appliances: Ferguson,
Door & Cabinet Hardware: Bella Hardware & Bath
Photography: David Dietrich Photography
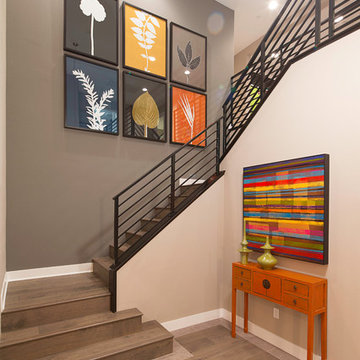
Plan 4 Stairs
Inredning av en modern mellanstor l-trappa i trä, med sättsteg i trä och räcke i metall
Inredning av en modern mellanstor l-trappa i trä, med sättsteg i trä och räcke i metall
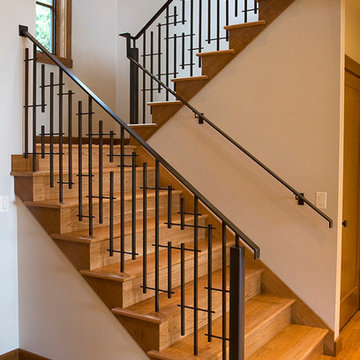
Custom metal railing system with unique geometric shapes to add visual interest.
Inredning av en modern stor l-trappa i trä, med sättsteg i trä
Inredning av en modern stor l-trappa i trä, med sättsteg i trä
7 544 foton på modern l-trappa
1
