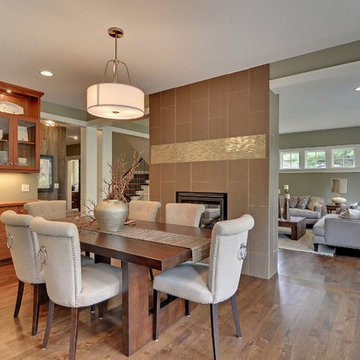1 380 foton på modern matplats, med en spiselkrans i trä
Sortera efter:
Budget
Sortera efter:Populärt i dag
61 - 80 av 1 380 foton
Artikel 1 av 3
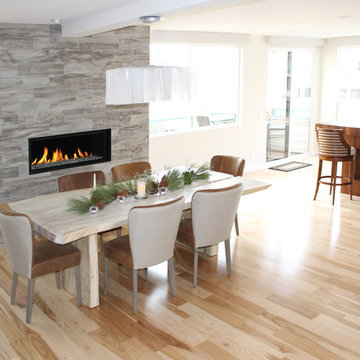
The open kitchen, dining, and living room floor plan creates a wonderful space for entertaining.
Exempel på ett mellanstort modernt kök med matplats, med vita väggar, ljust trägolv, en bred öppen spis, en spiselkrans i trä och beiget golv
Exempel på ett mellanstort modernt kök med matplats, med vita väggar, ljust trägolv, en bred öppen spis, en spiselkrans i trä och beiget golv
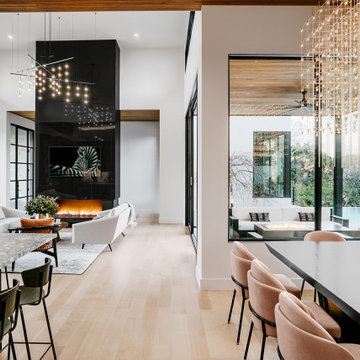
Bild på en funkis matplats, med vita väggar, ljust trägolv, en bred öppen spis och en spiselkrans i trä
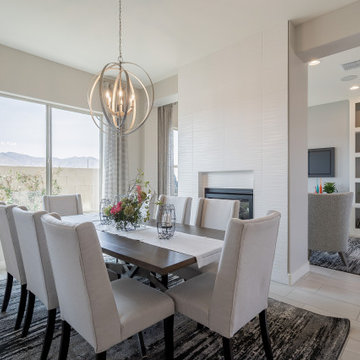
Inspiration för mellanstora moderna separata matplatser, med beige väggar, ljust trägolv, en dubbelsidig öppen spis, en spiselkrans i trä och beiget golv
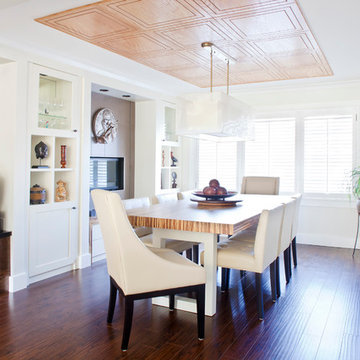
This small, but casual space was once the living room, but the flow did not make sense. Prior to the remodel, the old dining room was tucked away in a corner of the house. Guest never felt comfortable in this space. After rethinking the design and removing un necessary wall, an open concept was created between the kitchen and the dining room, only problem was that an open concept usually means contemporary, modern style. My clients love to entertain formal affairs, so it was up to me to create a formal dining room in a contemporary environment. The process was easy, by adding a header to the opening this allowed me to shape the room in a formal rectangular manner and installing contemporary crown moldings, using a symmetrical formal formula, I added wood tiles to ceiling and an over sized lighting fixture, (believe it or not I found this light fixture where they specialize in pool tables) Because of the space constraint I could not find that perfect dining room table, so back to the drawing board to design one custom made, I wanted the feel of old world charm but the lightness of clean contemporary lines. I found a product that inspired me – Bamboo plywood from Smith and Fongs Plyboo, The natural and warmth of this Leed product was the perfect attraction to this room and by creating a 3 inch thickness to the surface I was able to take a rustic material and transform it into a contemporary art piece, I even asked my mill-worker to use the balance and make a lazy-susan for the center piece of the table, this make entertaining a breeze, - no more “ can you pass the salt please” Built-ins on either side of the gas fireplace blending in with the light colors of the walls where added for extra storage and objet d’art pieces, that the home owners collected through their travels. Simple, comfortable low back leather chairs where placed. This room represents dining at its finest without feeling stuffy, yet by adding Chrystal glass wear, porcelain place setting and silk linens this room can easily entertain guests wearing evening gowns and tuxedos.
Photo by: Drew Hadley
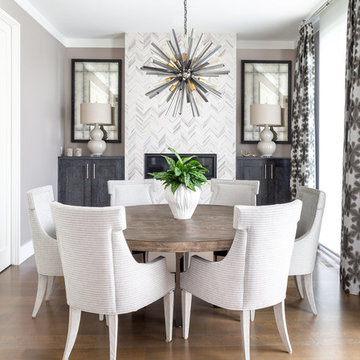
Bild på en funkis matplats, med grå väggar, mellanmörkt trägolv, en bred öppen spis och en spiselkrans i trä
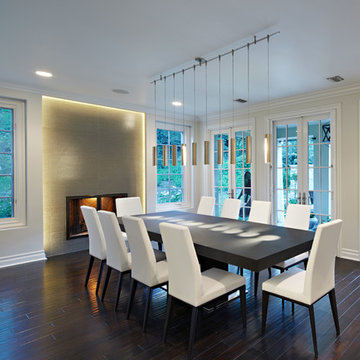
Idéer för en stor modern separat matplats, med mörkt trägolv, en standard öppen spis, en spiselkrans i trä och vita väggar
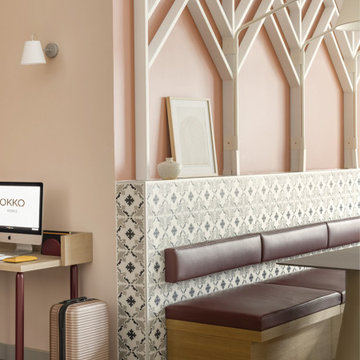
OKKO HOTELS est un concept d’hôtels 4* urbain qui a révolutionné les codes de l’hôtellerie traditionnelle. Pour sa prochaine série d'ouvertures d'hôtels à Paris, Toulon, Lille, Nice et Nanterre, le gro upe indépendant français a choisi le Studio Catoir comme architecte d'intérieur. Le tout nouveau Okko Hotels Lille est situé au cœur de Lille, à quelques pas de la vieille ville. Inspiré par l'architecture typique en brique et art déco de la région, l'objectif de ce projet était de créer un design moderne et chaleureux dans l'air du temps, en utilisant des codes traditionnels remis au goût du jour.
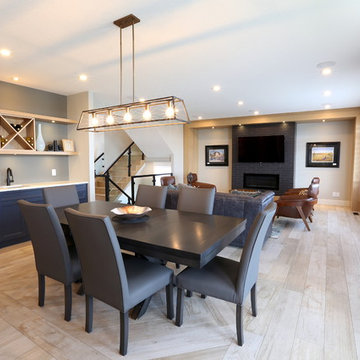
Beautiful dining room with herringbone pattern to dignify the space. Built in hutch with sink, hidden fridge and ice maker. The perfect space for entertainers!
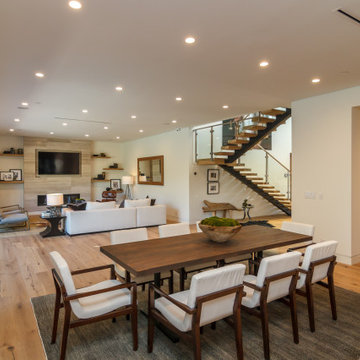
New construction completed 2018. 5,000 Sqft of luxurious living in the heart of Sherman Oaks. High end craftsmanship and attention to details. Home was done from concept, design to building.
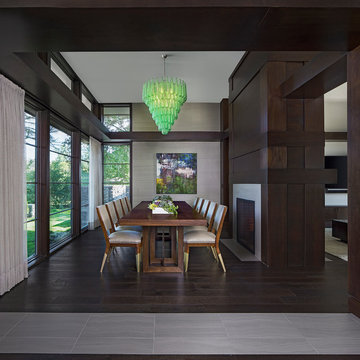
Photos by Beth Singer
Architecture/Build: Luxe Homes Design Build
Bild på en stor funkis matplats med öppen planlösning, med metallisk väggfärg, mörkt trägolv, en dubbelsidig öppen spis, en spiselkrans i trä och brunt golv
Bild på en stor funkis matplats med öppen planlösning, med metallisk väggfärg, mörkt trägolv, en dubbelsidig öppen spis, en spiselkrans i trä och brunt golv
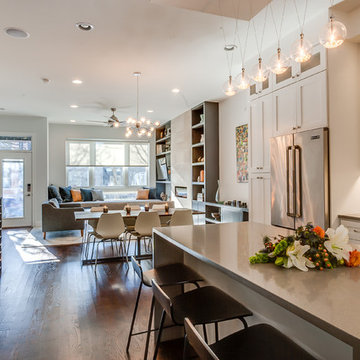
Brad Meese
Idéer för en mellanstor modern matplats med öppen planlösning, med en spiselkrans i trä, beige väggar, mörkt trägolv och en bred öppen spis
Idéer för en mellanstor modern matplats med öppen planlösning, med en spiselkrans i trä, beige väggar, mörkt trägolv och en bred öppen spis
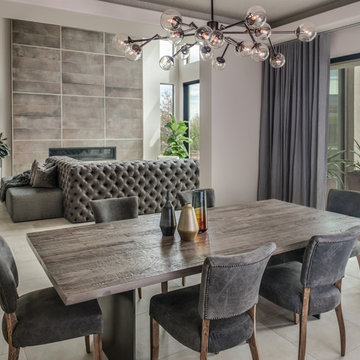
Lydia Cutter Photography
Modern inredning av en stor matplats med öppen planlösning, med grå väggar, klinkergolv i porslin, en bred öppen spis, en spiselkrans i trä och grått golv
Modern inredning av en stor matplats med öppen planlösning, med grå väggar, klinkergolv i porslin, en bred öppen spis, en spiselkrans i trä och grått golv
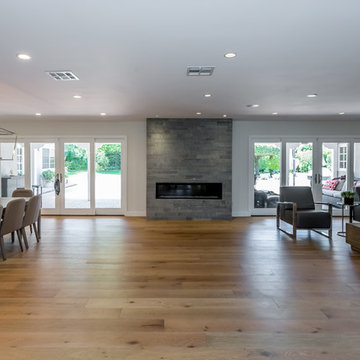
Inspiration för en stor funkis matplats med öppen planlösning, med vita väggar, mellanmörkt trägolv, en standard öppen spis, en spiselkrans i trä och brunt golv

Modern inredning av en matplats, med vita väggar, en standard öppen spis, en spiselkrans i trä och flerfärgat golv
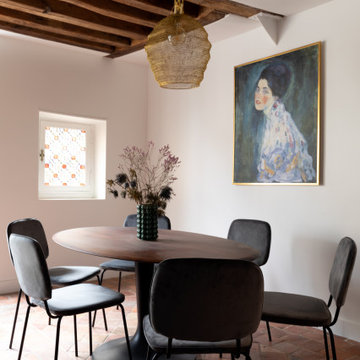
Rénovation d'un appartement de 60m2 sur l'île Saint-Louis à Paris. 2019
Photos Laura Jacques
Design Charlotte Féquet
Bild på en mellanstor funkis matplats, med vita väggar, klinkergolv i terrakotta, en standard öppen spis, en spiselkrans i trä och rött golv
Bild på en mellanstor funkis matplats, med vita väggar, klinkergolv i terrakotta, en standard öppen spis, en spiselkrans i trä och rött golv
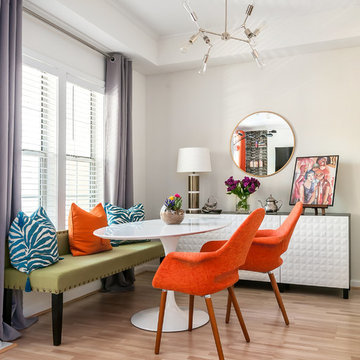
Modern inredning av ett litet kök med matplats, med vita väggar, laminatgolv och en spiselkrans i trä
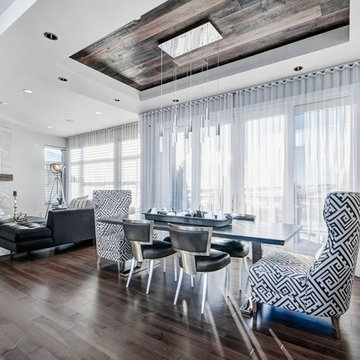
Beautiful dining room from the Cantata Showhome featuring Lauzon's Smoky Grey Hard Maple hardwood flooring from the Essential Collection. Project realized by Baywest Homes in the Rocky View County (Springbank) Harmony collection.
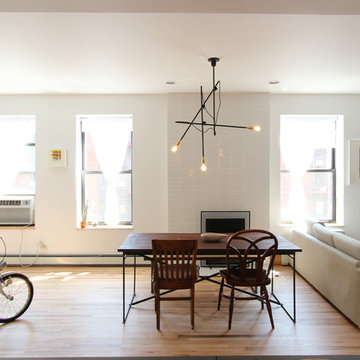
We clad the fireplace in new bricks that wrapped down to the hearth, and designed a custom trim and screen. The industrial chandelier by WORKSTEAD over the dining table works perfectly to balance out the off center fireplace. Sanding and bleaching the existing wood floors helped to brighten the space. The mismatched baseboard and window sills replaced with wood reclaimed from an old Brooklyn building.
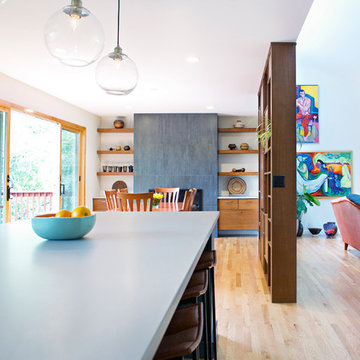
Two years before this photo shoot, a Bloomington couple came to SYI wondering whether to renovate their dated bi-level or upgrade to a new house entirely: the classic love-it-or-list-it dilemma. The whole house needed to be touched, really: bathrooms and kitchen, lighting and flooring and paint everywhere, not to mention new furniture to fill in and improve the living spaces. We spent a year with this family, considering options that were less transformative but allowed for the whole house to be upgraded, as well as options that dramatically changed the main living space but meant the rest of the house would have to wait. Meanwhile, they kept an eye out for better digs in town: a house at their price point, that met their family's needs and matched their aesthetic without major construction.
After a year of hunting, hemming and hawing: they pulled the trigger. Give us the whole enchilada in the kitchen and main living space, they said. There's no other house for us. The bathrooms and basement can wait. Make this space, where we spend all our time, a place we love to be.
Walls and ceilings came down; clerestory windows went in. A stunning 4-panel sliding door-cum-window wall replaced two separate doors in two separate rooms, and the sun streaming in now gives this house in Indiana a California-like access to the outdoors. The central custom screen does triple duty: displaying the client's objets d'art, hiding an HVAC chase, and holding up the ceiling. The gas fireplace is completely new, with custom shelving on either side. Of course, in 2017, the kitchen anchors everything. Family Central, it features custom cabinetry, honed quartz, a new window wall, and a huge island. Materials are earthy and natural, lending a warm modern effect to the space. The medium stain of the wood and overall horizontality of the design are a nod to the home's era (1967), while white cabinetry and charcoal tile provide a neutral but crisp backdrop for the family's stunning and colorful art collection.
The result: an ordinary bi-level is now an extraordinary home, unlike any other in Bloomington.
Contractor: Rusty Peterson Construction
Cabinetry: Tim Graber Furniture
Photography: Gina Rogers
1 380 foton på modern matplats, med en spiselkrans i trä
4
