1 380 foton på modern matplats, med en spiselkrans i trä
Sortera efter:
Budget
Sortera efter:Populärt i dag
141 - 160 av 1 380 foton
Artikel 1 av 3
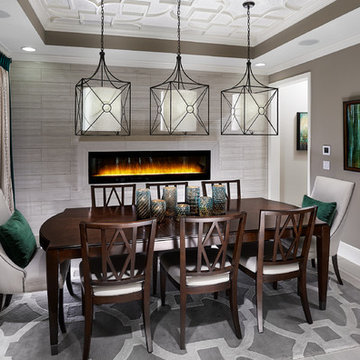
Stunning dining room to entertain guests!
Idéer för mellanstora funkis separata matplatser, med grå väggar, en bred öppen spis och en spiselkrans i trä
Idéer för mellanstora funkis separata matplatser, med grå väggar, en bred öppen spis och en spiselkrans i trä
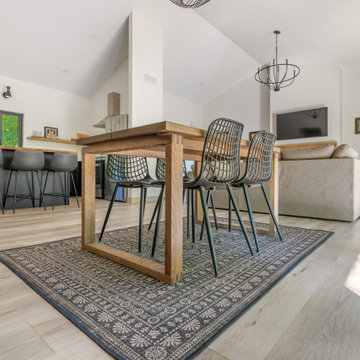
This LVP driftwood-inspired design balances overcast grey hues with subtle taupes. A smooth, calming style with a neutral undertone that works with all types of decor. With the Modin Collection, we have raised the bar on luxury vinyl plank. The result is a new standard in resilient flooring. Modin offers true embossed in register texture, a low sheen level, a rigid SPC core, an industry-leading wear layer, and so much more.
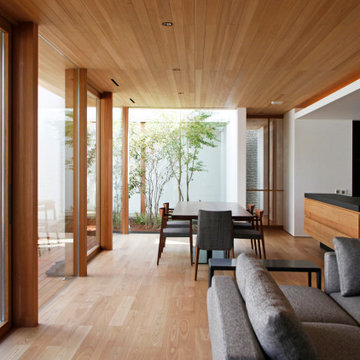
Foto på en funkis matplats, med vita väggar, mellanmörkt trägolv, brunt golv, en öppen vedspis och en spiselkrans i trä
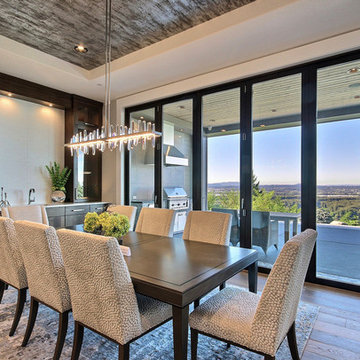
Named for its poise and position, this home's prominence on Dawson's Ridge corresponds to Crown Point on the southern side of the Columbia River. Far reaching vistas, breath-taking natural splendor and an endless horizon surround these walls with a sense of home only the Pacific Northwest can provide. Welcome to The River's Point.
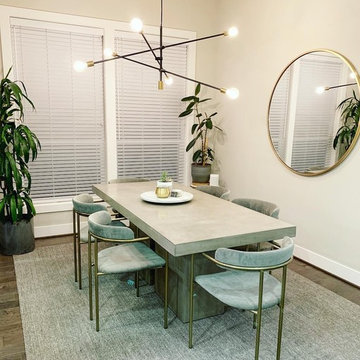
Modern dining room renovation with a gray and gold color scheme. A unique cement dining room table, gray and gold chairs help compliment the table and also the area rug. A gold modern light fixtures adds a different element to the room and the light reflects off the lovely gold mirror.
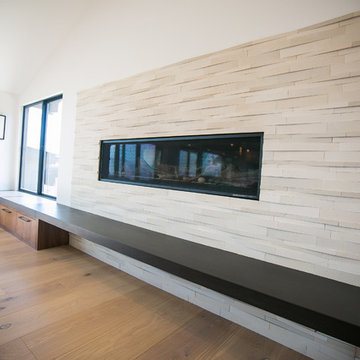
This contemporary dining room area has a mixture of texture and design styles. Ample natural lighting. Large Dining table perfect for hosting guests. The doors to the backyard are accordion doors. The flooring is Oak traditional by Boen in Chaletino. The fireplace is parallel v cladding in tropical white. 6" x 22". The Bench below the fireplace is Dekton in Zirius with 3 1/4" Mitered. The drawers below the bench are all wood cabinets by Elmwood in Natural Quarter Cut Teak. The hardware on the cabinets is Atlas Hardware.
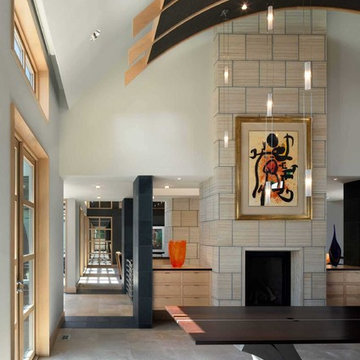
Farshid Assassi
Inspiration för en stor funkis separat matplats, med kalkstensgolv, en standard öppen spis, vita väggar, en spiselkrans i trä och grått golv
Inspiration för en stor funkis separat matplats, med kalkstensgolv, en standard öppen spis, vita väggar, en spiselkrans i trä och grått golv
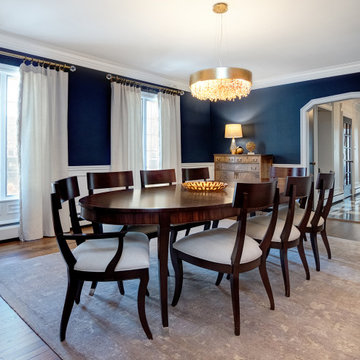
Idéer för stora funkis kök med matplatser, med blå väggar, mellanmörkt trägolv, en standard öppen spis, en spiselkrans i trä och brunt golv
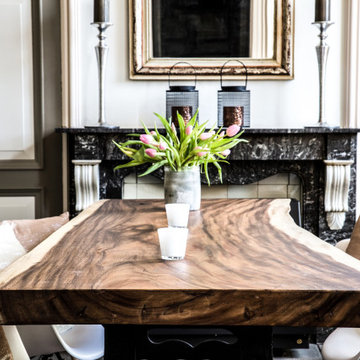
live edge table as the centrepiece as part of a successful collaboration project in london. bringing a great natural warmth and an undeniable grandeur. claim your piece of nature at standhout.com
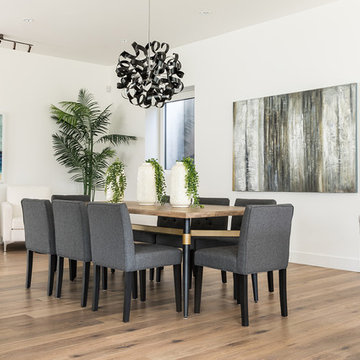
Photography by Luke Potter
Inredning av en modern mycket stor matplats, med vita väggar, mellanmörkt trägolv, en standard öppen spis, en spiselkrans i trä och brunt golv
Inredning av en modern mycket stor matplats, med vita väggar, mellanmörkt trägolv, en standard öppen spis, en spiselkrans i trä och brunt golv
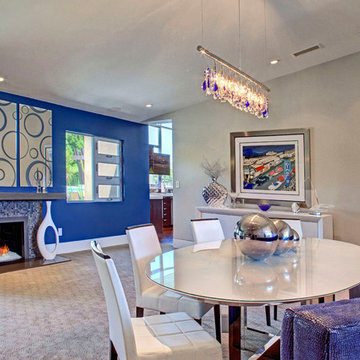
photos by Lucas Cichon
Inspiration för moderna matplatser, med blå väggar, heltäckningsmatta, en standard öppen spis och en spiselkrans i trä
Inspiration för moderna matplatser, med blå väggar, heltäckningsmatta, en standard öppen spis och en spiselkrans i trä
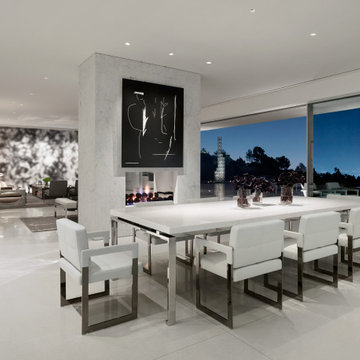
Inspiration för en mycket stor funkis matplats med öppen planlösning, med grå väggar, en dubbelsidig öppen spis, en spiselkrans i trä och grått golv
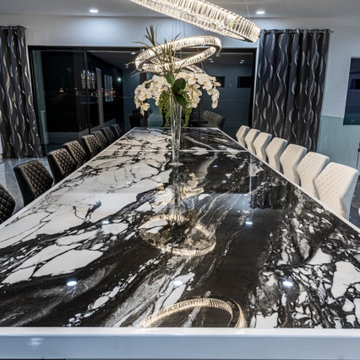
Seating for 26 people
Modern inredning av en mycket stor matplats med öppen planlösning, med vita väggar, klinkergolv i keramik, en standard öppen spis, en spiselkrans i trä och grått golv
Modern inredning av en mycket stor matplats med öppen planlösning, med vita väggar, klinkergolv i keramik, en standard öppen spis, en spiselkrans i trä och grått golv
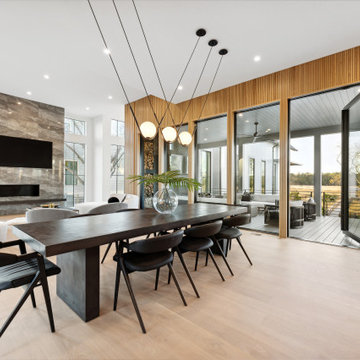
Inspiration för en mycket stor funkis matplats med öppen planlösning, med vita väggar, ljust trägolv, en spiselkrans i trä och en öppen hörnspis
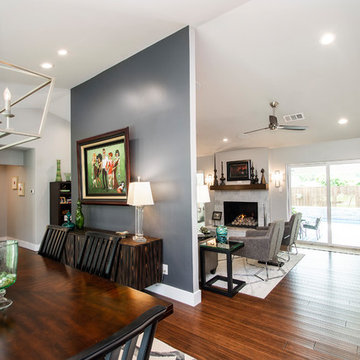
Our clients purchased a 1963 home that had never been updated! They wanted to redesign the central living area, which included the kitchen, formal dining and living room/den. Their original kitchen was small and completely Our clients purchased a 1963 home that had never been updated! They wanted to redesign the central living area, which included the kitchen, formal dining and living room/den. Their original kitchen was small and completely closed off from the rest of the house. They wanted to repurpose the formal living room into the new formal dining room and open up the kitchen to the den and add a large island with seating for casual dining. The original den was now a nice living room, open to the kitchen, but also with a great view to their new pool! They wanted to keep some walls for their fun New Orleans one-of-a-kind artwork. They also did not want to be able to see the kitchen from the entryway. They also wanted a bar area built in somewhere, they just weren’t sure where. Our designers did an amazing job on this project, figuring out where to cut walls, where to keep them, replaced windows with doors, bringing the outdoors in and really brightening up the entire space.
Design/Remodel by Hatfield Builders & Remodelers | Photography by Versatile Imaging
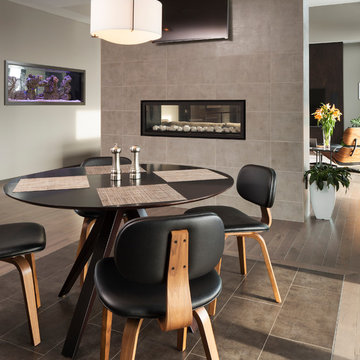
Photo Credit Landmark Photography. This home was designed with entertainment in mind. It has minimal detailing to give that contemporary transitional simplicity. The outdoor living and entertainment takes advantage of the lush wooded back lot. The see through aquarium and fireplace gives each space a feeling of coziness while allowing the open feel desired. In the basement the bar and wine cellar hosts more entertaining possibilities. Across from the bar is a sunken gulf simulator room and Theater. With the ongoing concept of open floor plan guests can communicate from the many exciting spaces in the basement.
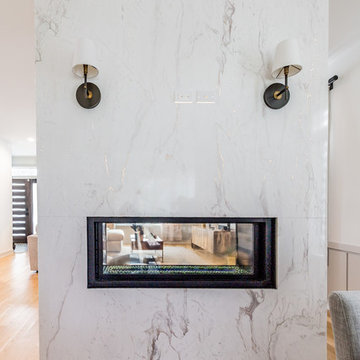
Kamil Scislowicz
Foto på ett mellanstort funkis kök med matplats, med vita väggar, ljust trägolv, en dubbelsidig öppen spis, en spiselkrans i trä och brunt golv
Foto på ett mellanstort funkis kök med matplats, med vita väggar, ljust trägolv, en dubbelsidig öppen spis, en spiselkrans i trä och brunt golv
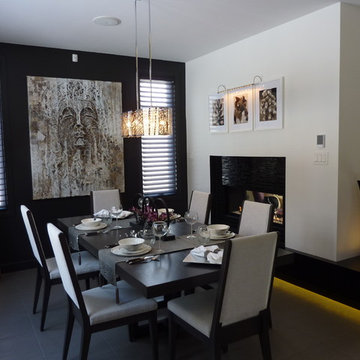
Foto på ett stort funkis kök med matplats, med beige väggar, klinkergolv i keramik, en dubbelsidig öppen spis och en spiselkrans i trä
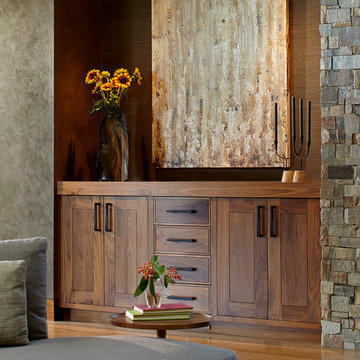
Eric Zepeda
Idéer för att renovera en mellanstor funkis matplats med öppen planlösning, med beige väggar, ljust trägolv, en standard öppen spis, en spiselkrans i trä och beiget golv
Idéer för att renovera en mellanstor funkis matplats med öppen planlösning, med beige väggar, ljust trägolv, en standard öppen spis, en spiselkrans i trä och beiget golv
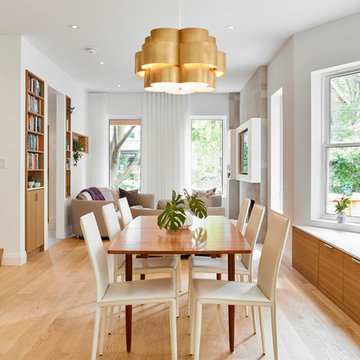
Photo Credit: Scott Norsworthy
Architect: Wanda Ely Architect Inc
Inspiration för mellanstora moderna kök med matplatser, med ljust trägolv, en standard öppen spis, en spiselkrans i trä, brunt golv och vita väggar
Inspiration för mellanstora moderna kök med matplatser, med ljust trägolv, en standard öppen spis, en spiselkrans i trä, brunt golv och vita väggar
1 380 foton på modern matplats, med en spiselkrans i trä
8