5 455 foton på modern matplats, med en standard öppen spis
Sortera efter:
Budget
Sortera efter:Populärt i dag
41 - 60 av 5 455 foton
Artikel 1 av 3

Foto på ett funkis kök med matplats, med vita väggar, mörkt trägolv, en standard öppen spis och en spiselkrans i tegelsten
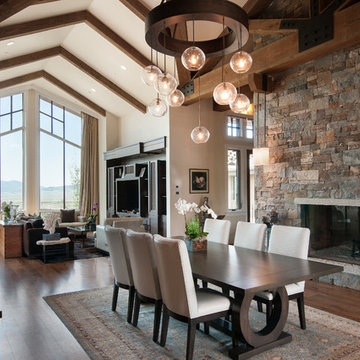
Photography - Phillip Erickson
Inspiration för en funkis matplats med öppen planlösning, med mellanmörkt trägolv, en standard öppen spis och en spiselkrans i sten
Inspiration för en funkis matplats med öppen planlösning, med mellanmörkt trägolv, en standard öppen spis och en spiselkrans i sten
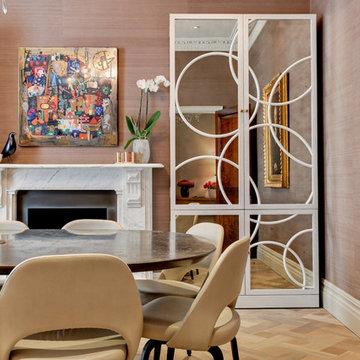
Idéer för en modern matplats, med bruna väggar, ljust trägolv, en standard öppen spis och en spiselkrans i sten
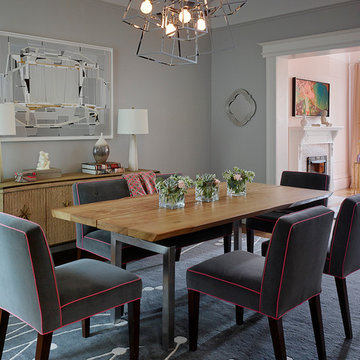
Against a dove grey backdrop, contrast piping in petal gives these dining chairs an added freshness, while the live edge dining table adds warmth to the space.
Photo: Matthew Millman

This beautiful fireplace and interior walls feature Buechel Stone's Fond du Lac Tailored Blend in coursed heights. Fond du Lac Cut Stone is used over the doorways and for the bush hammered header of the fireplace. Click on the tags to see more at www.buechelstone.com/shoppingcart/products/Fond-du-Lac-Ta... & www.buechelstone.com/shoppingcart/products/Fond-du-Lac-Cu...
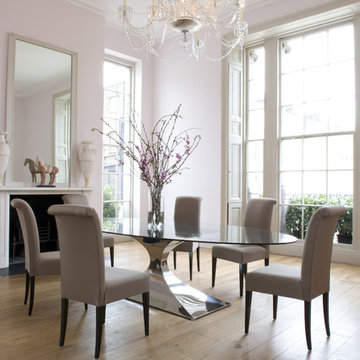
Idéer för stora funkis matplatser, med rosa väggar, ljust trägolv, en standard öppen spis och en spiselkrans i gips
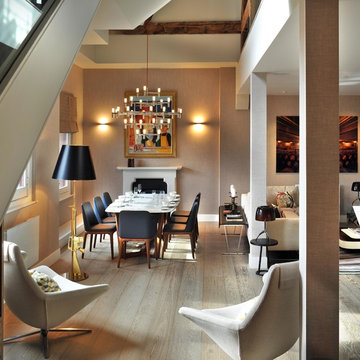
Dining Room with Living space
Photographer: Philip Vile
Idéer för mellanstora funkis matplatser med öppen planlösning, med beige väggar, en standard öppen spis och ljust trägolv
Idéer för mellanstora funkis matplatser med öppen planlösning, med beige väggar, en standard öppen spis och ljust trägolv

Modern Dining Room in an open floor plan, sits between the Living Room, Kitchen and Outdoor Patio. The modern electric fireplace wall is finished in distressed grey plaster. Modern Dining Room Furniture in Black and white is paired with a sculptural glass chandelier. Floor to ceiling windows and modern sliding glass doors expand the living space to the outdoors.
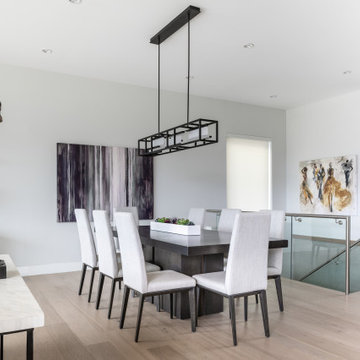
View of dining room from kitchen
Modern inredning av ett mellanstort kök med matplats, med vita väggar, mellanmörkt trägolv, en standard öppen spis, en spiselkrans i trä och brunt golv
Modern inredning av ett mellanstort kök med matplats, med vita väggar, mellanmörkt trägolv, en standard öppen spis, en spiselkrans i trä och brunt golv

Atelier 211 is an ocean view, modern A-Frame beach residence nestled within Atlantic Beach and Amagansett Lanes. Custom-fit, 4,150 square foot, six bedroom, and six and a half bath residence in Amagansett; Atelier 211 is carefully considered with a fully furnished elective. The residence features a custom designed chef’s kitchen, serene wellness spa featuring a separate sauna and steam room. The lounge and deck overlook a heated saline pool surrounded by tiered grass patios and ocean views.
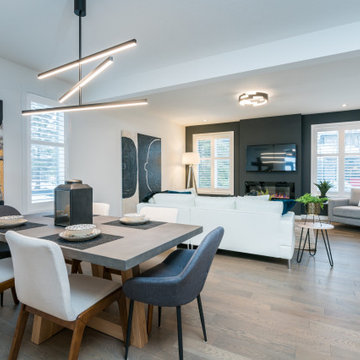
Foto på en funkis matplats med öppen planlösning, med svarta väggar, mellanmörkt trägolv, en standard öppen spis och brunt golv
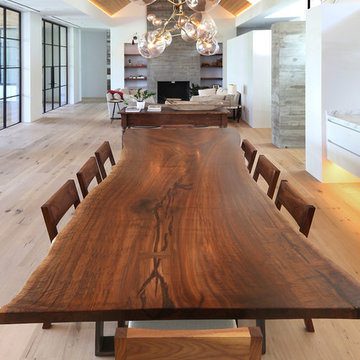
Inredning av en modern mellanstor matplats med öppen planlösning, med vita väggar, mellanmörkt trägolv, en standard öppen spis, en spiselkrans i trä och brunt golv
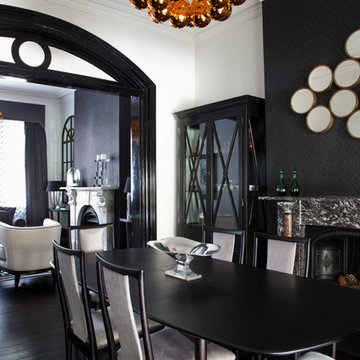
Sue Stubbs
Exempel på en modern matplats med öppen planlösning, med svarta väggar, mörkt trägolv, en standard öppen spis, en spiselkrans i sten och svart golv
Exempel på en modern matplats med öppen planlösning, med svarta väggar, mörkt trägolv, en standard öppen spis, en spiselkrans i sten och svart golv
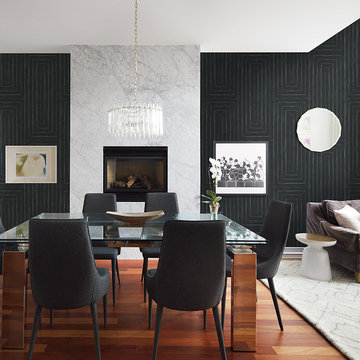
Idéer för en modern matplats med öppen planlösning, med svarta väggar, mörkt trägolv, en standard öppen spis, en spiselkrans i sten och brunt golv

Inspiration för mellanstora moderna kök med matplatser, med vita väggar, mörkt trägolv, en standard öppen spis och en spiselkrans i trä
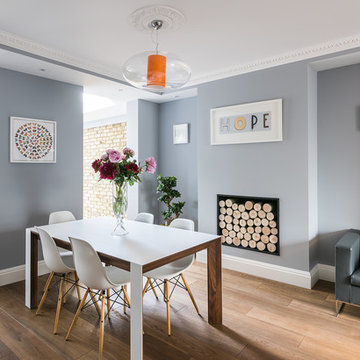
Immediately to the right from the hallway is the open-plan living and dining area which leads on to the kitchen and patio. The white-topped dark wood table sits in the centre of the room, flanked by the back wall, which features a fireplace turned into a log-holder, giving the room and ever-so-slight rustic appeal.
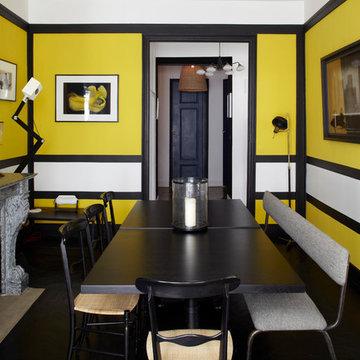
Francis Amiand : http://www.francisamiand.com
Exempel på en modern separat matplats, med flerfärgade väggar, mörkt trägolv och en standard öppen spis
Exempel på en modern separat matplats, med flerfärgade väggar, mörkt trägolv och en standard öppen spis
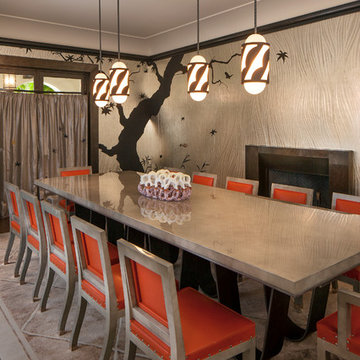
Tom Bonner
Modern inredning av en mellanstor separat matplats, med grå väggar, en standard öppen spis, mörkt trägolv och grått golv
Modern inredning av en mellanstor separat matplats, med grå väggar, en standard öppen spis, mörkt trägolv och grått golv

This elegant dining space seamlessly blends classic and modern design elements, creating a sophisticated and inviting ambiance. The room features a large bay window that allows ample natural light to illuminate the space, enhancing the soft, neutral color palette. A plush, tufted bench in a rich teal velvet lines one side of the dining area, offering comfortable seating along with a touch of color. The bespoke bench is flanked by marble columns that match the marble archway, adding a luxurious feel to the room.
A mid-century modern wooden dining table with a smooth finish and organic curves is surrounded by contemporary chairs upholstered in light gray fabric, with slender brass legs that echo the bench's elegance. Above, a statement pendant light with a cloud-like design and brass accents provides a modern focal point, while the classic white ceiling rose and intricate crown molding pay homage to the building's historical character.
The herringbone patterned wooden floor adds warmth and texture, complementing the classic white wainscoting and wall panels. A vase with a lush arrangement of flowers serves as a centerpiece, injecting life and color into the setting. This space, ideal for both family meals and formal gatherings, reflects a thoughtful curation of design elements that respect the building's heritage while embracing contemporary style.

La sala da pranzo, tra la cucina e il salotto è anche il primo ambiente che si vede entrando in casa. Un grande tavolo con piano in vetro che riflette la luce e il paesaggio esterno con lampada a sospensione di Vibia.
Un mobile libreria separa fisicamente come un filtro con la zona salotto dove c'è un grande divano ad L e un sistema di proiezione video e audio.
I colori come nel resto della casa giocano con i toni del grigio e elemento naturale del legno,
5 455 foton på modern matplats, med en standard öppen spis
3