5 455 foton på modern matplats, med en standard öppen spis
Sortera efter:
Budget
Sortera efter:Populärt i dag
61 - 80 av 5 455 foton
Artikel 1 av 3

Modern Dining Room in an open floor plan, sits between the Living Room, Kitchen and Outdoor Patio. The modern electric fireplace wall is finished in distressed grey plaster. Modern Dining Room Furniture in Black and white is paired with a sculptural glass chandelier.
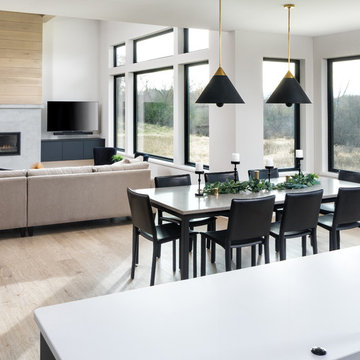
Landmark Photography
Inspiration för stora moderna kök med matplatser, med vita väggar, en standard öppen spis, en spiselkrans i gips och beiget golv
Inspiration för stora moderna kök med matplatser, med vita väggar, en standard öppen spis, en spiselkrans i gips och beiget golv
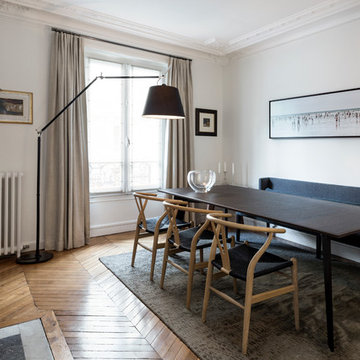
Inspiration för moderna separata matplatser, med vita väggar, ljust trägolv, en standard öppen spis, en spiselkrans i sten och beiget golv

This property came with a house which proved ill-matched to our clients’ needs but which nestled neatly amid beautiful live oaks. In choosing to commission a new home, they asked that it also tuck under the limbs of the oaks and maintain a subdued presence to the street. Extraordinary efforts such as cantilevered floors and even bridging over critical root zones allow the design to be truly fitted to the site and to co-exist with the trees, the grandest of which is the focal point of the entry courtyard.
Of equal importance to the trees and view was to provide, conversely, for walls to display 35 paintings and numerous books. From form to smallest detail, the house is quiet and subtle.
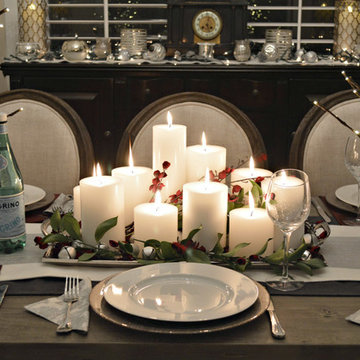
Kristine Ginsberg
Inspiration för mellanstora moderna kök med matplatser, med grå väggar, mörkt trägolv, en standard öppen spis och en spiselkrans i sten
Inspiration för mellanstora moderna kök med matplatser, med grå väggar, mörkt trägolv, en standard öppen spis och en spiselkrans i sten
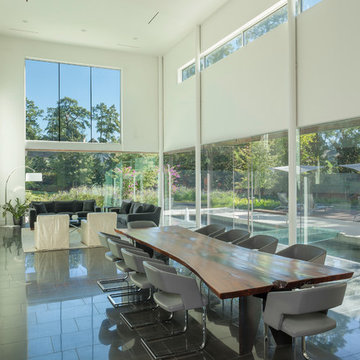
Ben Hill
Bild på en stor funkis matplats, med vita väggar, klinkergolv i keramik, en standard öppen spis och en spiselkrans i sten
Bild på en stor funkis matplats, med vita väggar, klinkergolv i keramik, en standard öppen spis och en spiselkrans i sten
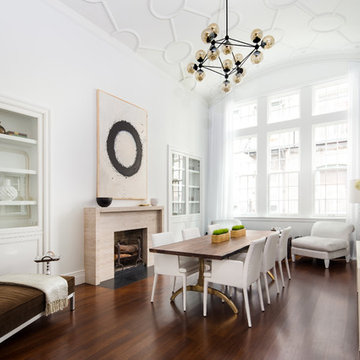
This West Village is the combination of 2 apartments into a larger one, which takes advantage of the stunning double height spaces, extremely unusual in NYC. While keeping the pre-war flair the residence maintains a minimal and contemporary design.
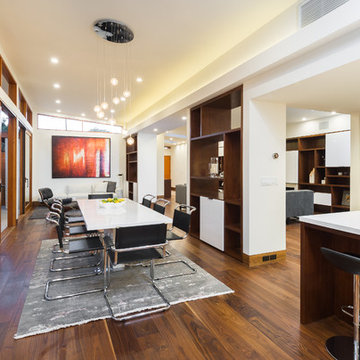
Ulimited Style Photography
Idéer för mellanstora funkis kök med matplatser, med vita väggar, mellanmörkt trägolv, en standard öppen spis, en spiselkrans i sten och brunt golv
Idéer för mellanstora funkis kök med matplatser, med vita väggar, mellanmörkt trägolv, en standard öppen spis, en spiselkrans i sten och brunt golv

Idéer för en stor modern matplats med öppen planlösning, med vita väggar, mörkt trägolv, en standard öppen spis och en spiselkrans i trä

The table is from a New York Show Room made from Acacia wood. The base is white and brown. It is approximately 15-1/2 ft. in length. The interior designer is Malgosia Migdal Design.
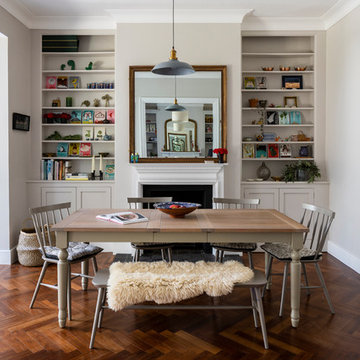
Idéer för att renovera ett litet funkis kök med matplats, med grå väggar, mörkt trägolv, en standard öppen spis, en spiselkrans i metall och brunt golv
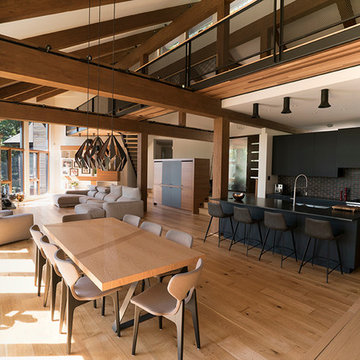
Cuisine noire intemporelle dans une aire ouverte _ Plancher de chêne naturel et mobilier en bois massif _ Les couleurs neutres et les matières naturelles permettent un heureux mélange du style industriel et contemporain _ Timeless black kitchen in an open living space _ Naturel oak flooring and massive wood furniture _ The neutral tones and natural materials allow a great mix between the industrial and contemporary styles _
Photo: Olivier Hétu de reference design Interior design: Paule Bourbonnais de Paule Bourbonnais Design et reference design Architecture: Dufour Ducharme architectes

The kitchen and breakfast area are kept simple and modern, featuring glossy flat panel cabinets, modern appliances and finishes, as well as warm woods. The dining area was also given a modern feel, but we incorporated strong bursts of red-orange accents. The organic wooden table, modern dining chairs, and artisan lighting all come together to create an interesting and picturesque interior.
Project completed by New York interior design firm Betty Wasserman Art & Interiors, which serves New York City, as well as across the tri-state area and in The Hamptons.
For more about Betty Wasserman, click here: https://www.bettywasserman.com/
To learn more about this project, click here: https://www.bettywasserman.com/spaces/hamptons-estate/

Chayce Lanphear
Idéer för att renovera en mellanstor funkis matplats med öppen planlösning, med mörkt trägolv, grå väggar, en standard öppen spis och en spiselkrans i tegelsten
Idéer för att renovera en mellanstor funkis matplats med öppen planlösning, med mörkt trägolv, grå väggar, en standard öppen spis och en spiselkrans i tegelsten

Original Tudor Revival with Art Deco undertones has been given new life with the client's love for French Provincial, the stunning French Oak double herringbone parquetry floor and the open plan kitchen.
This fireplace is one of three in this home and originally had a collection of built-ins above it which were removed to simplify the space as a walk-way through to the new open-plan kitchen/living area.
the original fireplace surround was kept with most of the brick now painted a crisp white and new black marble hearth still waiting to arrive.
I imagine many family meals had in this now open and light space with easy access to the Kitchen and Butlers Pantry and overlooking the Alfresco and Pool-house.
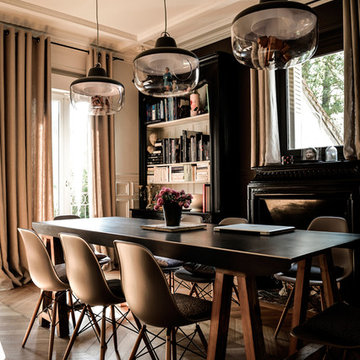
Inredning av en modern mellanstor matplats med öppen planlösning, med mörkt trägolv, en standard öppen spis och svarta väggar
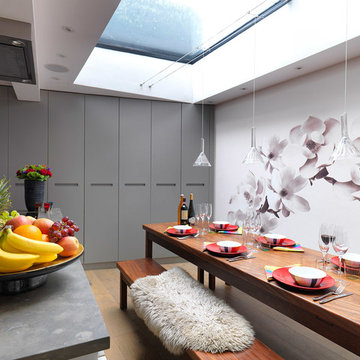
Idéer för ett litet modernt kök med matplats, med mellanmörkt trägolv, en standard öppen spis och flerfärgade väggar
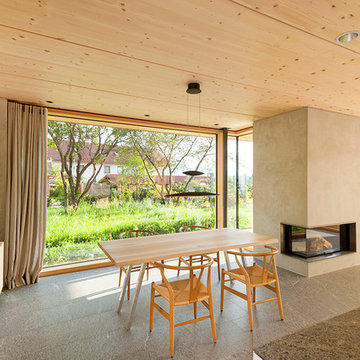
Fotograf: Herrmann Rupp
Bild på en funkis matplats med öppen planlösning, med beige väggar, en spiselkrans i gips och en standard öppen spis
Bild på en funkis matplats med öppen planlösning, med beige väggar, en spiselkrans i gips och en standard öppen spis
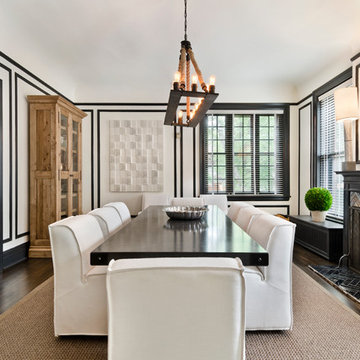
Allison Schatz
Inredning av en modern separat matplats, med vita väggar, mörkt trägolv, en standard öppen spis och en spiselkrans i trä
Inredning av en modern separat matplats, med vita väggar, mörkt trägolv, en standard öppen spis och en spiselkrans i trä
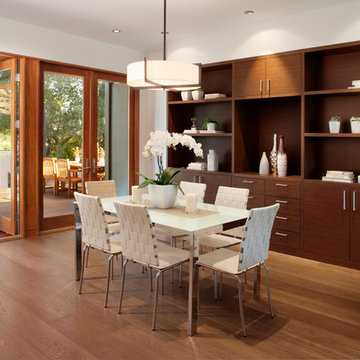
Dining room and floors throughout are engineered planks stained with a Fumed finish over white oak by Amber Floors. All cabinetry is a teak composite veneer which is very consistent and durable. We always design in plenty of built-in storage and display capabilities. All windows and doors are wood clad aluminum by Eagle. Dining room pendant light is by Boyd Lighting.
5 455 foton på modern matplats, med en standard öppen spis
4