5 461 foton på modern matplats, med en standard öppen spis
Sortera efter:
Budget
Sortera efter:Populärt i dag
121 - 140 av 5 461 foton
Artikel 1 av 3
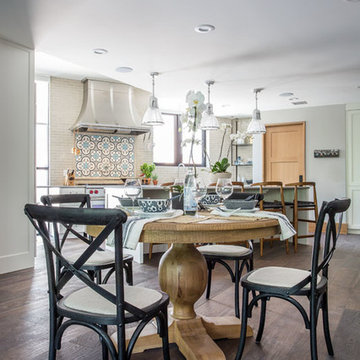
Scott Zimmerman
Idéer för en liten modern matplats med öppen planlösning, med grå väggar, mörkt trägolv, en standard öppen spis, en spiselkrans i betong och brunt golv
Idéer för en liten modern matplats med öppen planlösning, med grå väggar, mörkt trägolv, en standard öppen spis, en spiselkrans i betong och brunt golv
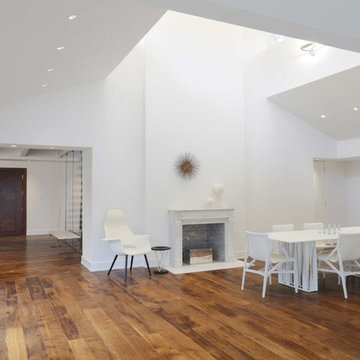
The open interiors are clean, crisp, and white, which not only suits our client’s minimal lifestyle, but also allows the home’s natural surroundings shine. To give the all white, high ceilinged formal dining room an intimate feel, we installed a more traditional style fireplace. The reclaimed European barn wood floors are another intimate counterpoint to the overall minimalism throughout the home. Photography by Adrian Wilson
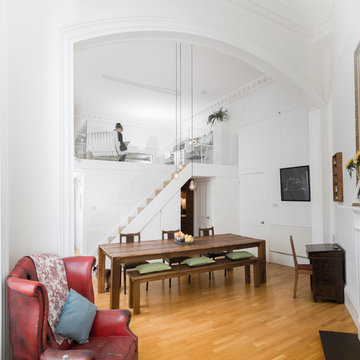
Description: A view through the archway showing the the large dining table and mezzanine above
Photos: Chris McCluskie (www.100iso.co.uk)
Modern inredning av en liten matplats med öppen planlösning, med vita väggar, mellanmörkt trägolv och en standard öppen spis
Modern inredning av en liten matplats med öppen planlösning, med vita väggar, mellanmörkt trägolv och en standard öppen spis
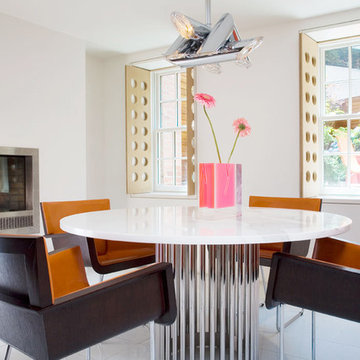
"Revival” implies a retread of an old idea—not our interests at Axis Mundi. So when renovating an 1840s Greek Revival brownstone, subversion was on our minds. The landmarked exterior remains unchanged, as does the residence’s unalterable 19-foot width. Inside, however, a pristine white space forms a backdrop for art by Warhol, Basquiat and Haring, as well as intriguing furnishings drawn from the continuum of modern design—pieces by Dalí and Gaudí, Patrick Naggar and Poltrona Frau, Armani and Versace. The architectural envelope references iconic 20th-century figures and genres: Jean Prouvé-like shutters in the kitchen, an industrial-chic bronze staircase and a ground-floor screen employing cast glass salvaged from Gio Ponti’s 1950s design for Alitalia’s Fifth Avenue showroom (paired with mercury mirror and set within a bronze grid). Unable to resist a bit of our usual wit, Greek allusions appear in a dining room fireplace that reimagines classicism in a contemporary fashion and lampshades that slyly recall the drapery of Greek sculpture.
Size: 2,550 sq. ft.
Design Team: John Beckmann and Richard Rosenbloom
Photography: Adriana Bufi, Andrew Garn, and Annie Schlecter
© Axis Mundi Design LLC
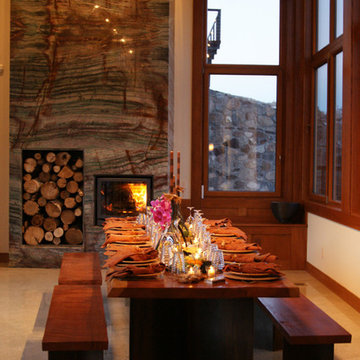
Inspiration för moderna matplatser med öppen planlösning, med beige väggar, kalkstensgolv, en standard öppen spis och en spiselkrans i sten
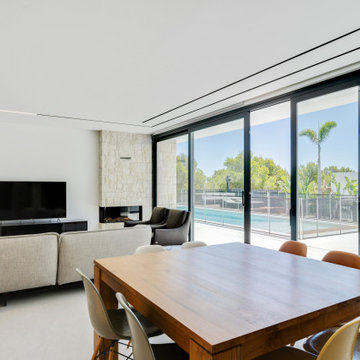
Vivienda unifamilar aislada con especial cuidado del interiorismo: acabados, mobiliario, iluminación y decoración. Diseñada para vivirla y para disfrutar de las excelentes vistas hacia la costa Mediterránea.
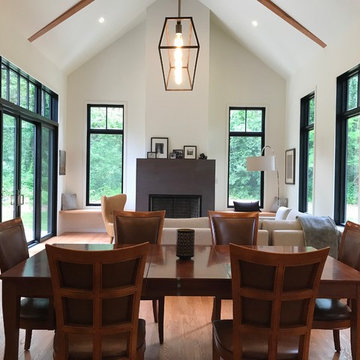
Bild på en liten funkis matplats med öppen planlösning, med vita väggar, mellanmörkt trägolv, en standard öppen spis, en spiselkrans i metall och brunt golv
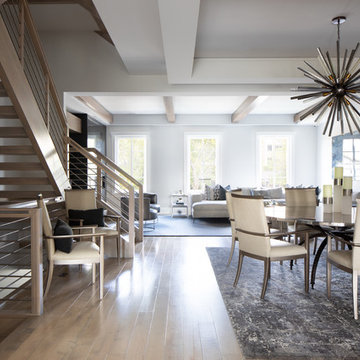
Photo by Stoffer Photography
Bild på en mellanstor funkis matplats med öppen planlösning, med grå väggar, ljust trägolv, en standard öppen spis och en spiselkrans i metall
Bild på en mellanstor funkis matplats med öppen planlösning, med grå väggar, ljust trägolv, en standard öppen spis och en spiselkrans i metall

Bild på en mellanstor funkis matplats med öppen planlösning, med vita väggar, ljust trägolv, en standard öppen spis, en spiselkrans i gips och beiget golv

Light filled combined living and dining area, overlooking the garden. Walls: Dulux Grey Pebble 100%. Floor Tiles: Milano Stone Limestone Mistral. Tiled feature on pillars and fireplace - Silvabella by D'Amelio Stone. Fireplace: Horizon 1100 GasFire. All internal selections as well as furniture and accessories by Moda Interiors.
Photographed by DMax Photography
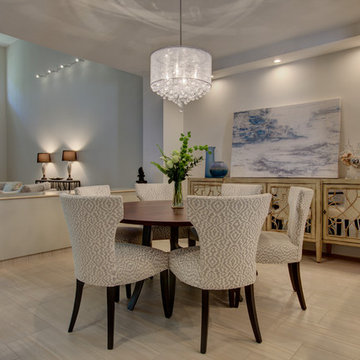
Inspiration för en mellanstor funkis matplats med öppen planlösning, med grå väggar, klinkergolv i porslin, en standard öppen spis, en spiselkrans i sten och grått golv
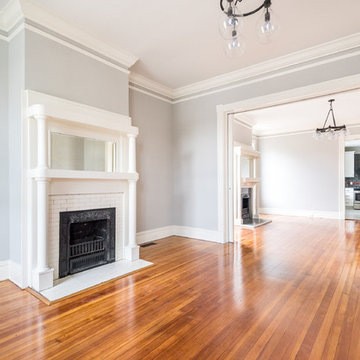
Located in Church Hill, Richmond’s oldest neighborhood, this very early 1900s Victorian had tons of historical details, but the house itself had been neglected (badly!). The home had two major renovation periods – one in 1950’s, and then again in the 1980s’s, which covered over or disrupted the original aesthetics of the house (think open ductwork, framing and drywall obscuring the beautiful mantels and moldings, and the hot water heater taking up valuable kitchen space). Our Piperbear team had to “undo” much before we could tackle the restoration of the historical features, while at the same time modernizing the layout.
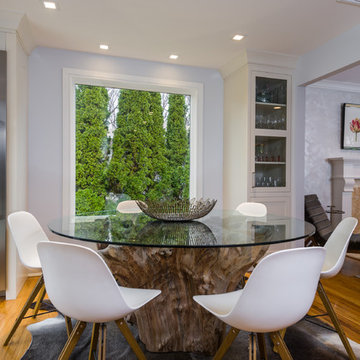
A large panoramic window in the newly designed Dining Room provides a welcoming new source of natural light for a one of a kind Teak Root table placed on top of a Brazilian Steer Hide Rug surrounded by PVC Molded white chairs.
Material List: Table & Steer Hide Rug by Soliel Furniture www.soleilfurniture.net
Chuck Danas Photography
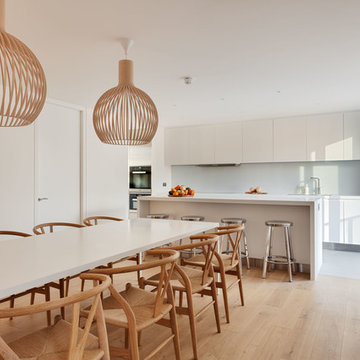
Contemporary kitchen dining area.
Photo - Bruce Hemming
Inspiration för moderna kök med matplatser, med vita väggar, ljust trägolv och en standard öppen spis
Inspiration för moderna kök med matplatser, med vita väggar, ljust trägolv och en standard öppen spis
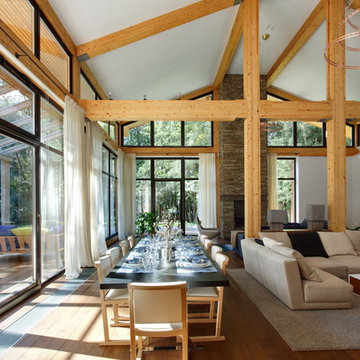
Архитекторы: Роман Леонидов, Зоя Самородова
Дизайнеры: Зоя Самородова, Наталья Верик
Фотограф: Алексей Князев
Exempel på en mycket stor modern matplats med öppen planlösning, med vita väggar, mellanmörkt trägolv, en spiselkrans i sten och en standard öppen spis
Exempel på en mycket stor modern matplats med öppen planlösning, med vita väggar, mellanmörkt trägolv, en spiselkrans i sten och en standard öppen spis
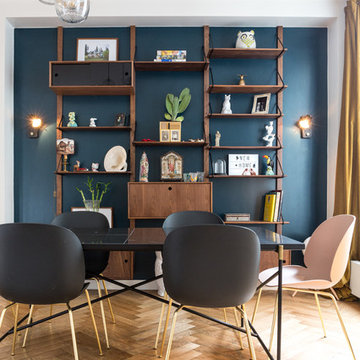
Stéphane Vasco
Modern inredning av en mellanstor matplats med öppen planlösning, med blå väggar, ljust trägolv, en standard öppen spis, en spiselkrans i sten och beiget golv
Modern inredning av en mellanstor matplats med öppen planlösning, med blå väggar, ljust trägolv, en standard öppen spis, en spiselkrans i sten och beiget golv
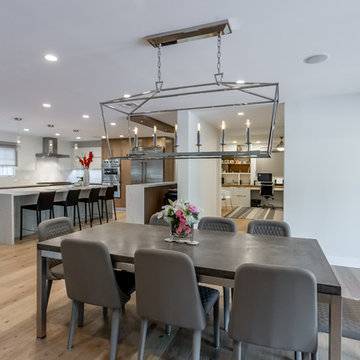
Modern inredning av en stor matplats med öppen planlösning, med vita väggar, mellanmörkt trägolv, en standard öppen spis, en spiselkrans i trä och brunt golv
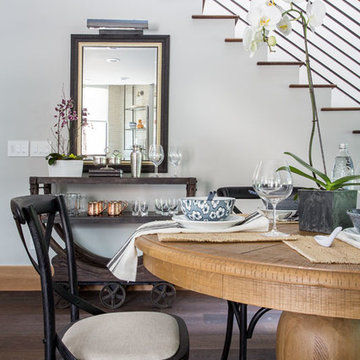
Scott Zimmerman
Inredning av en modern liten matplats med öppen planlösning, med grå väggar, mörkt trägolv, en standard öppen spis, en spiselkrans i betong och brunt golv
Inredning av en modern liten matplats med öppen planlösning, med grå väggar, mörkt trägolv, en standard öppen spis, en spiselkrans i betong och brunt golv

Large open dining room with high ceiling and stone columns. The cocktail area at the end, and mahogany table with Dakota Jackson chairs.
Photo: Mark Boisclair
Contractor: Manship Builder
Architect: Bing Hu
Interior Design: Susan Hersker and Elaine Ryckman.
Project designed by Susie Hersker’s Scottsdale interior design firm Design Directives. Design Directives is active in Phoenix, Paradise Valley, Cave Creek, Carefree, Sedona, and beyond.
For more about Design Directives, click here: https://susanherskerasid.com/
To learn more about this project, click here: https://susanherskerasid.com/desert-contemporary/
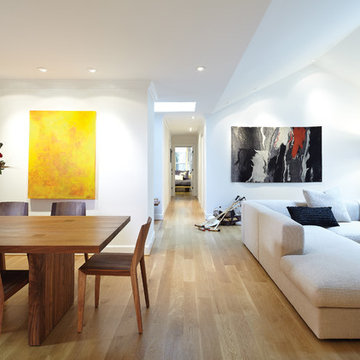
living and dining room
Idéer för en stor modern matplats med öppen planlösning, med beige väggar, ljust trägolv, en standard öppen spis och en spiselkrans i sten
Idéer för en stor modern matplats med öppen planlösning, med beige väggar, ljust trägolv, en standard öppen spis och en spiselkrans i sten
5 461 foton på modern matplats, med en standard öppen spis
7