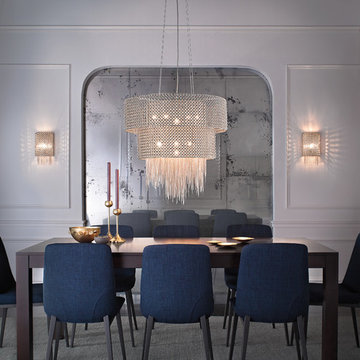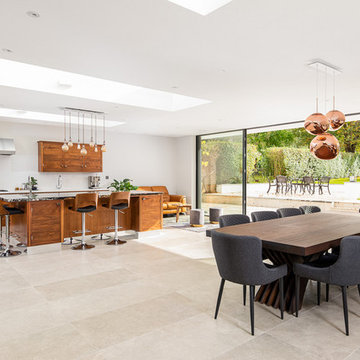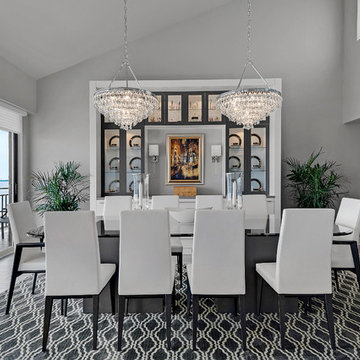8 036 foton på modern matplats
Sortera efter:
Budget
Sortera efter:Populärt i dag
141 - 160 av 8 036 foton
Artikel 1 av 3

Designer: Tamsin Design Group, Photographer: Alise O'Brien, Builder REA Homes, Architect: Mitchell Wall
Exempel på en stor modern matplats med öppen planlösning, med en spiselkrans i trä, vita väggar, en dubbelsidig öppen spis och vitt golv
Exempel på en stor modern matplats med öppen planlösning, med en spiselkrans i trä, vita väggar, en dubbelsidig öppen spis och vitt golv

David O. Marlow
Inspiration för en mycket stor funkis matplats med öppen planlösning, med mörkt trägolv, en dubbelsidig öppen spis, en spiselkrans i sten och brunt golv
Inspiration för en mycket stor funkis matplats med öppen planlösning, med mörkt trägolv, en dubbelsidig öppen spis, en spiselkrans i sten och brunt golv

Original Tudor Revival with Art Deco undertones has been given new life with the client's love for French Provincial, the stunning French Oak double herringbone parquetry floor and the open plan kitchen.
This fireplace is one of three in this home and originally had a collection of built-ins above it which were removed to simplify the space as a walk-way through to the new open-plan kitchen/living area.
the original fireplace surround was kept with most of the brick now painted a crisp white and new black marble hearth still waiting to arrive.
I imagine many family meals had in this now open and light space with easy access to the Kitchen and Butlers Pantry and overlooking the Alfresco and Pool-house.
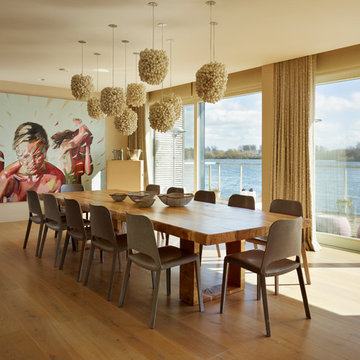
The large solid wood dining table and contemporary dining chairs sit proudly next to the bulthaup b3 kitchen.
Darren Chung
Idéer för att renovera en stor funkis matplats med öppen planlösning, med mellanmörkt trägolv och beige väggar
Idéer för att renovera en stor funkis matplats med öppen planlösning, med mellanmörkt trägolv och beige väggar
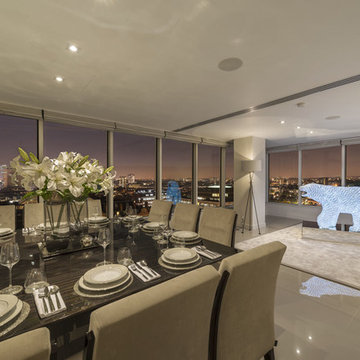
The dining room of this luxury apartment offers the most amazing elevated night time views of the central London skyline. Polished China Clay ultra-thin 900 x 900mm porcelain floor tiles from the Porcel-Thin Mono collection are just one of the many luxury finishes that have been used by the developer to create this amazing apartment.
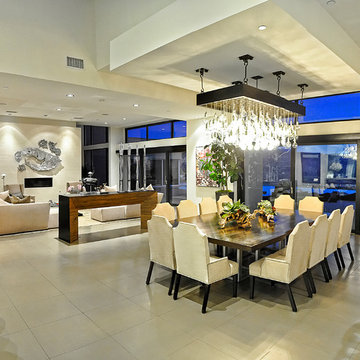
Roman Sebek
Idéer för att renovera en stor funkis matplats med öppen planlösning, med vita väggar och klinkergolv i keramik
Idéer för att renovera en stor funkis matplats med öppen planlösning, med vita väggar och klinkergolv i keramik
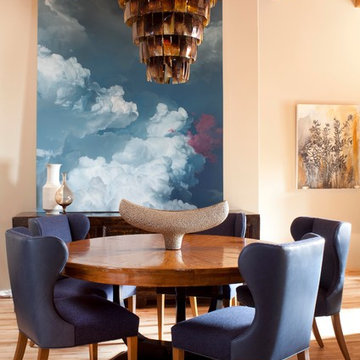
Emily Minton Redfield
Inspiration för mellanstora moderna matplatser, med beige väggar och mellanmörkt trägolv
Inspiration för mellanstora moderna matplatser, med beige väggar och mellanmörkt trägolv
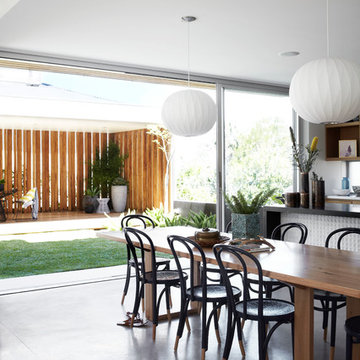
Courtyard style garden with exposed concrete and timber cabana. The swimming pool is tiled with a white sandstone, This courtyard garden design shows off a great mixture of materials and plant species. Courtyard gardens are one of our specialties. This Garden was designed by Michael Cooke Garden Design. Effective courtyard garden is about keeping the design of the courtyard simple. Small courtyard gardens such as this coastal garden in Clovelly are about keeping the design simple.
The swimming pool is tiled internally with a really dark mosaic tile which contrasts nicely with the sandstone coping around the pool.
The cabana is a cool mixture of free form concrete, Spotted Gum vertical slats and a lined ceiling roof. The flooring is also Spotted Gum to tie in with the slats.
Photos by Natalie Hunfalvay
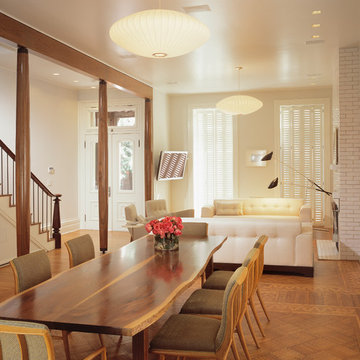
Dining Room
Photography by Paul Warchol
Modern inredning av en matplats med öppen planlösning
Modern inredning av en matplats med öppen planlösning
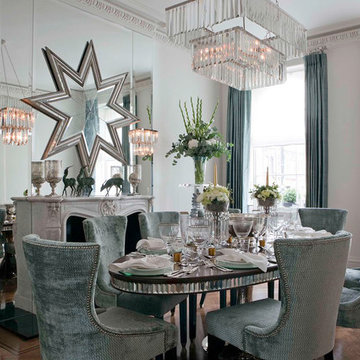
Formal dining room
Idéer för stora funkis matplatser, med grå väggar, mörkt trägolv, en standard öppen spis och en spiselkrans i sten
Idéer för stora funkis matplatser, med grå väggar, mörkt trägolv, en standard öppen spis och en spiselkrans i sten

Brunswick Parlour transforms a Victorian cottage into a hard-working, personalised home for a family of four.
Our clients loved the character of their Brunswick terrace home, but not its inefficient floor plan and poor year-round thermal control. They didn't need more space, they just needed their space to work harder.
The front bedrooms remain largely untouched, retaining their Victorian features and only introducing new cabinetry. Meanwhile, the main bedroom’s previously pokey en suite and wardrobe have been expanded, adorned with custom cabinetry and illuminated via a generous skylight.
At the rear of the house, we reimagined the floor plan to establish shared spaces suited to the family’s lifestyle. Flanked by the dining and living rooms, the kitchen has been reoriented into a more efficient layout and features custom cabinetry that uses every available inch. In the dining room, the Swiss Army Knife of utility cabinets unfolds to reveal a laundry, more custom cabinetry, and a craft station with a retractable desk. Beautiful materiality throughout infuses the home with warmth and personality, featuring Blackbutt timber flooring and cabinetry, and selective pops of green and pink tones.
The house now works hard in a thermal sense too. Insulation and glazing were updated to best practice standard, and we’ve introduced several temperature control tools. Hydronic heating installed throughout the house is complemented by an evaporative cooling system and operable skylight.
The result is a lush, tactile home that increases the effectiveness of every existing inch to enhance daily life for our clients, proving that good design doesn’t need to add space to add value.

Dining and Living Area
Inspiration för mellanstora moderna matplatser med öppen planlösning, med vita väggar, klinkergolv i porslin, en standard öppen spis, en spiselkrans i trä och brunt golv
Inspiration för mellanstora moderna matplatser med öppen planlösning, med vita väggar, klinkergolv i porslin, en standard öppen spis, en spiselkrans i trä och brunt golv

Der geräumige Ess- und Wohnbereich ist offen gestaltet. Der TV ist an eine mit Stoff bezogene Wand angefügt.
Idéer för att renovera ett mycket stort funkis kök med matplats, med vita väggar, klinkergolv i keramik och vitt golv
Idéer för att renovera ett mycket stort funkis kök med matplats, med vita väggar, klinkergolv i keramik och vitt golv

Photo: Lisa Petrole
Inredning av ett modernt mycket stort kök med matplats, med vita väggar, grått golv och klinkergolv i porslin
Inredning av ett modernt mycket stort kök med matplats, med vita väggar, grått golv och klinkergolv i porslin
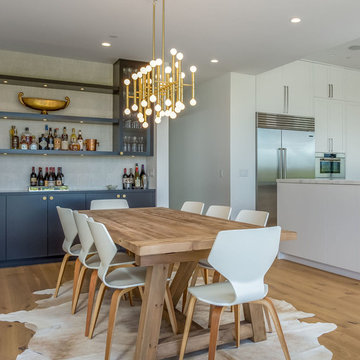
Idéer för att renovera en stor funkis separat matplats, med vita väggar, mellanmörkt trägolv och brunt golv
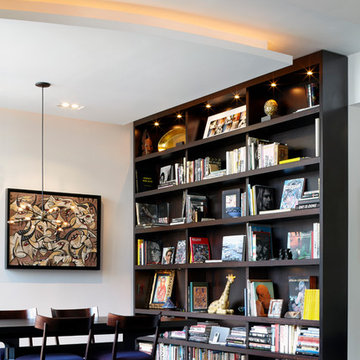
Modern inredning av ett stort kök med matplats, med vita väggar, mörkt trägolv och brunt golv
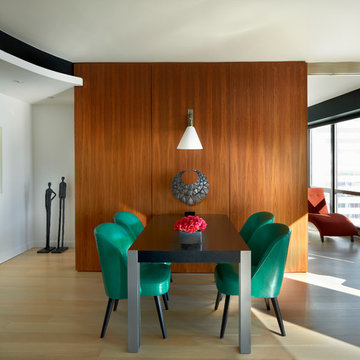
Winner, 2014 ASID Design Excellence Award in Residential Design.
Centered on the walnut paneling common to the den, the ebony table and emerald leather chairs create a colorful dining area at the heart of the home.
Photography: Tony Soluri
8 036 foton på modern matplats
8
