8 033 foton på modern matplats
Sortera efter:
Budget
Sortera efter:Populärt i dag
81 - 100 av 8 033 foton
Artikel 1 av 3
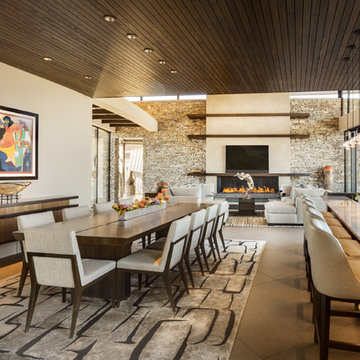
As a part of a very large great room, this bar services both indoor and outdoor living spaces while the homeowners are entertaining. The ends of the bar are anchored with blackened steel pillars, while the countertop is organic quartzite. The dropped ceiling adds intimacy to the dining and bar spaces.
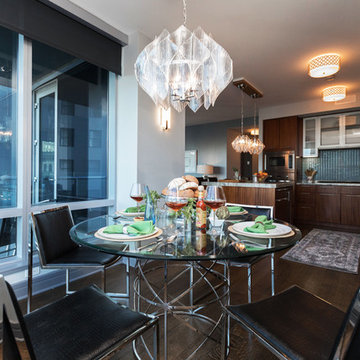
The unit’s interior design is meant to give the residents an opportunity to relax in an elegant space with modern solutions that work in harmony with the amenities of the Ritz-Carlton experience. The Philadelphia design company incorporated warm wood tones throughout to create warmth while using contemporary elements like glass, chrome, and antiqued mirror to keep the design modern and luxurious.
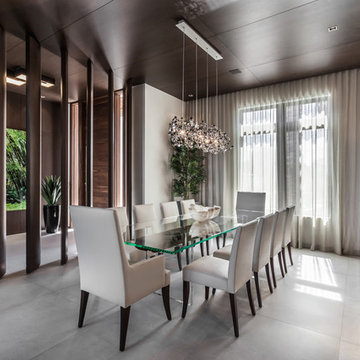
Emilio Collavino
Inspiration för stora moderna matplatser, med klinkergolv i keramik och grått golv
Inspiration för stora moderna matplatser, med klinkergolv i keramik och grått golv
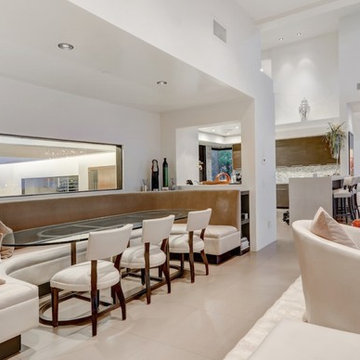
Dining area.
Photo credit: The Boutique Real Estate Group www.TheBoutiqueRE.com
Idéer för att renovera en mycket stor funkis matplats med öppen planlösning
Idéer för att renovera en mycket stor funkis matplats med öppen planlösning
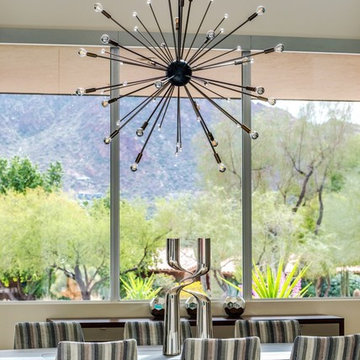
The unique opportunity and challenge for the Joshua Tree project was to enable the architecture to prioritize views. Set in the valley between Mummy and Camelback mountains, two iconic landforms located in Paradise Valley, Arizona, this lot “has it all” regarding views. The challenge was answered with what we refer to as the desert pavilion.
This highly penetrated piece of architecture carefully maintains a one-room deep composition. This allows each space to leverage the majestic mountain views. The material palette is executed in a panelized massing composition. The home, spawned from mid-century modern DNA, opens seamlessly to exterior living spaces providing for the ultimate in indoor/outdoor living.
Project Details:
Architecture: Drewett Works, Scottsdale, AZ // C.P. Drewett, AIA, NCARB // www.drewettworks.com
Builder: Bedbrock Developers, Paradise Valley, AZ // http://www.bedbrock.com
Interior Designer: Est Est, Scottsdale, AZ // http://www.estestinc.com
Photographer: Michael Duerinckx, Phoenix, AZ // www.inckx.com

Modern dining room designed and furnished by the interior design team at the Aspen Design Room. Everything from the rug on the floor to the art on the walls was chosen to work together and create a space that is inspiring and comfortable.
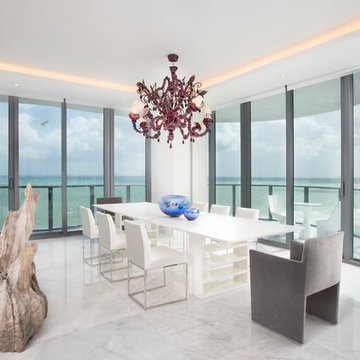
Miami Interior Designers - Residential Interior Design Project in Miami, FL. Regalia is an ultra-luxurious, one unit per floor residential tower. The 7600 square foot floor plate/balcony seen here was designed by Britto Charette.
Photo: Alexia Fodere
Modern interior decorators, Modern interior decorator, Contemporary Interior Designers, Contemporary Interior Designer, Interior design decorators, Interior design decorator, Interior Decoration and Design, Black Interior Designers, Black Interior Designer
Interior designer, Interior designers, Interior design decorators, Interior design decorator, Home interior designers, Home interior designer, Interior design companies, interior decorators, Interior decorator, Decorators, Decorator, Miami Decorators, Miami Decorator, Decorators, Miami Decorator, Miami Interior Design Firm, Interior Design Firms, Interior Designer Firm, Interior Designer Firms, Interior design, Interior designs, home decorators, Ocean front, Luxury home in Miami Beach, Living Room, master bedroom, master bathroom, powder room, Miami, Miami Interior Designers, Miami Interior Designer, Interior Designers Miami, Interior Designer Miami, Modern Interior Designers, Modern Interior Designer, Interior decorating Miami
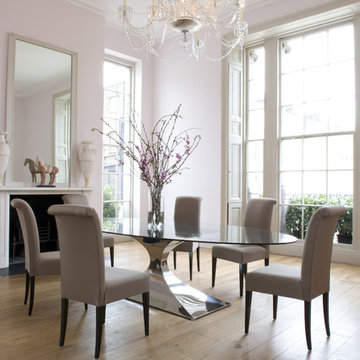
Idéer för stora funkis matplatser, med rosa väggar, ljust trägolv, en standard öppen spis och en spiselkrans i gips

Inredning av en modern stor matplats med öppen planlösning, med vita väggar, marmorgolv och vitt golv

David Lauer Photography
Bild på en stor funkis matplats med öppen planlösning, med beige väggar, mellanmörkt trägolv, en dubbelsidig öppen spis och en spiselkrans i trä
Bild på en stor funkis matplats med öppen planlösning, med beige väggar, mellanmörkt trägolv, en dubbelsidig öppen spis och en spiselkrans i trä
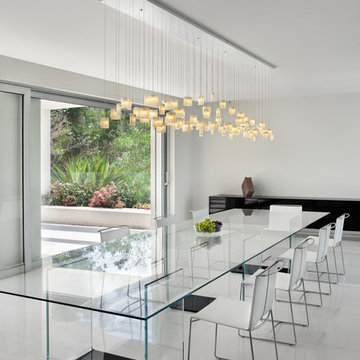
Tulips Glass Chandelier over Custom Glass table
Idéer för en modern matplats, med vita väggar
Idéer för en modern matplats, med vita väggar
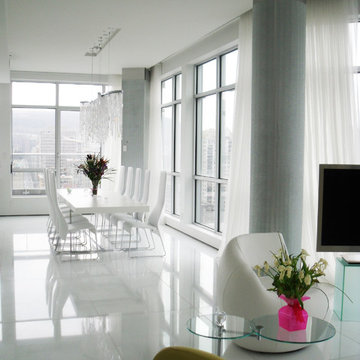
Inspiration för ett mycket stort funkis kök med matplats, med vita väggar, klinkergolv i keramik och vitt golv

This Australian-inspired new construction was a successful collaboration between homeowner, architect, designer and builder. The home features a Henrybuilt kitchen, butler's pantry, private home office, guest suite, master suite, entry foyer with concealed entrances to the powder bathroom and coat closet, hidden play loft, and full front and back landscaping with swimming pool and pool house/ADU.
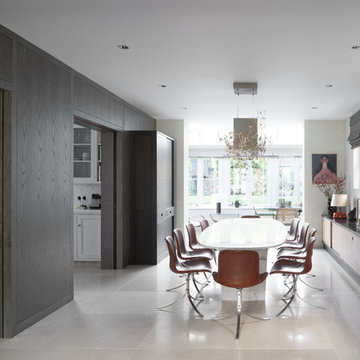
Artichoke was asked to design a decorative solution for the bespoke kitchen and staircase in this Georgian villa. A veneered wall containing a pair of pocket sliding doors was designed in stained ash with black walnut let in to form the shadow gaps between panels. The dresser cabinet, containing crockery and glassware, is made from oak and stained to a Basalt colour to contrast with the wall panels behind. The door stiles are designed to follow the shape of the recessed handles.
The long side board is divided by an oak top with a bowl carved into it. The front edge of the honed marble is mitred with a vertical front of oak that supports it.
Primary materials: Painted cabinetry, stained ash and oak veneer, Nero Marquina marble.

Modern Dining Room in an open floor plan, sits between the Living Room, Kitchen and Outdoor Patio. The modern electric fireplace wall is finished in distressed grey plaster. Modern Dining Room Furniture in Black and white is paired with a sculptural glass chandelier. Floor to ceiling windows and modern sliding glass doors expand the living space to the outdoors.

Foto på ett mellanstort funkis kök med matplats, med grå väggar, klinkergolv i keramik och grått golv
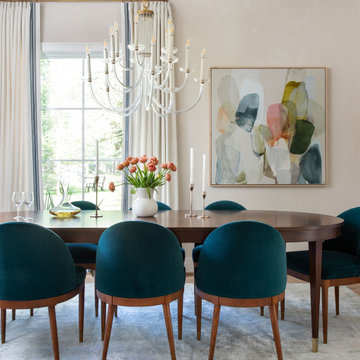
Modern inredning av en mycket stor separat matplats, med vita väggar, ljust trägolv och brunt golv

Atelier 211 is an ocean view, modern A-Frame beach residence nestled within Atlantic Beach and Amagansett Lanes. Custom-fit, 4,150 square foot, six bedroom, and six and a half bath residence in Amagansett; Atelier 211 is carefully considered with a fully furnished elective. The residence features a custom designed chef’s kitchen, serene wellness spa featuring a separate sauna and steam room. The lounge and deck overlook a heated saline pool surrounded by tiered grass patios and ocean views.

Gorgeous open plan living area, ideal for large gatherings or just snuggling up and reading a book. The fireplace has a countertop that doubles up as a counter surface for horderves
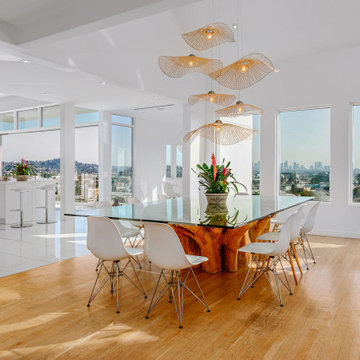
Foto på en mycket stor funkis matplats med öppen planlösning, med vita väggar och mellanmörkt trägolv
8 033 foton på modern matplats
5