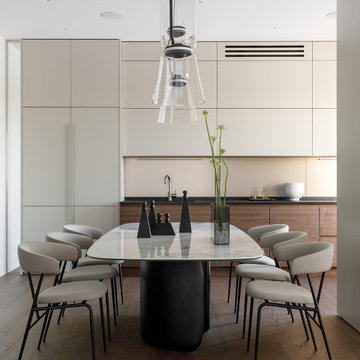8 036 foton på modern matplats
Sortera efter:
Budget
Sortera efter:Populärt i dag
21 - 40 av 8 036 foton
Artikel 1 av 3
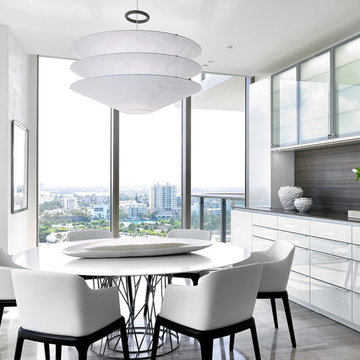
Inredning av en modern mellanstor separat matplats, med vita väggar och marmorgolv
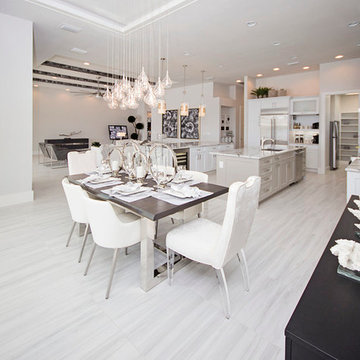
This unique dining area features white leather chairs, a dark wood table top with chrome legs & eye catching circular center pieces! The modern style of this home is exhibited here with the abstract pendant lighting display over hanging this beautiful dining set up!

Open floor plan dining room with custom solid slab table, granite countertops, glass backsplash, and custom aquarium.
Inredning av ett modernt mycket stort kök med matplats, med vita väggar, travertin golv, en standard öppen spis och en spiselkrans i sten
Inredning av ett modernt mycket stort kök med matplats, med vita väggar, travertin golv, en standard öppen spis och en spiselkrans i sten
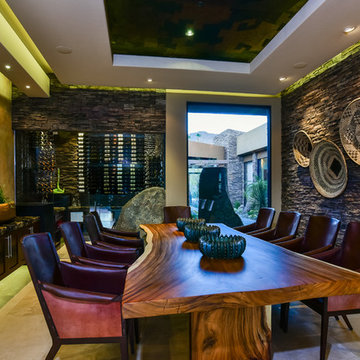
Inredning av en modern mycket stor matplats med öppen planlösning, med bruna väggar och travertin golv
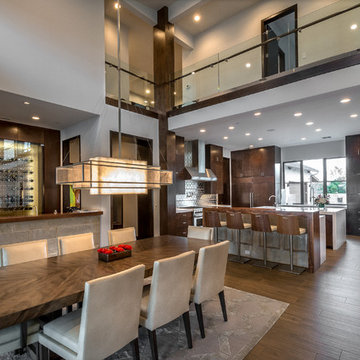
Contemporary Residence featuring custom made Italian Olive Ash Dining table, with custom chairs, Alabaster chandelier, and gourmet kitchen
Inspiration för mycket stora moderna kök med matplatser, med grå väggar, klinkergolv i porslin och brunt golv
Inspiration för mycket stora moderna kök med matplatser, med grå väggar, klinkergolv i porslin och brunt golv

The Mazama house is located in the Methow Valley of Washington State, a secluded mountain valley on the eastern edge of the North Cascades, about 200 miles northeast of Seattle.
The house has been carefully placed in a copse of trees at the easterly end of a large meadow. Two major building volumes indicate the house organization. A grounded 2-story bedroom wing anchors a raised living pavilion that is lifted off the ground by a series of exposed steel columns. Seen from the access road, the large meadow in front of the house continues right under the main living space, making the living pavilion into a kind of bridge structure spanning over the meadow grass, with the house touching the ground lightly on six steel columns. The raised floor level provides enhanced views as well as keeping the main living level well above the 3-4 feet of winter snow accumulation that is typical for the upper Methow Valley.
To further emphasize the idea of lightness, the exposed wood structure of the living pavilion roof changes pitch along its length, so the roof warps upward at each end. The interior exposed wood beams appear like an unfolding fan as the roof pitch changes. The main interior bearing columns are steel with a tapered “V”-shape, recalling the lightness of a dancer.
The house reflects the continuing FINNE investigation into the idea of crafted modernism, with cast bronze inserts at the front door, variegated laser-cut steel railing panels, a curvilinear cast-glass kitchen counter, waterjet-cut aluminum light fixtures, and many custom furniture pieces. The house interior has been designed to be completely integral with the exterior. The living pavilion contains more than twelve pieces of custom furniture and lighting, creating a totality of the designed environment that recalls the idea of Gesamtkunstverk, as seen in the work of Josef Hoffman and the Viennese Secessionist movement in the early 20th century.
The house has been designed from the start as a sustainable structure, with 40% higher insulation values than required by code, radiant concrete slab heating, efficient natural ventilation, large amounts of natural lighting, water-conserving plumbing fixtures, and locally sourced materials. Windows have high-performance LowE insulated glazing and are equipped with concealed shades. A radiant hydronic heat system with exposed concrete floors allows lower operating temperatures and higher occupant comfort levels. The concrete slabs conserve heat and provide great warmth and comfort for the feet.
Deep roof overhangs, built-in shades and high operating clerestory windows are used to reduce heat gain in summer months. During the winter, the lower sun angle is able to penetrate into living spaces and passively warm the exposed concrete floor. Low VOC paints and stains have been used throughout the house. The high level of craft evident in the house reflects another key principle of sustainable design: build it well and make it last for many years!
Photo by Benjamin Benschneider
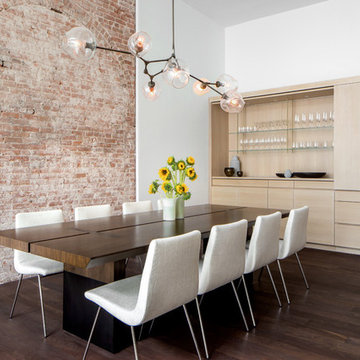
Soho Landmark - NYC Interior Design
Inspiration för mellanstora moderna kök med matplatser, med vita väggar och mörkt trägolv
Inspiration för mellanstora moderna kök med matplatser, med vita väggar och mörkt trägolv
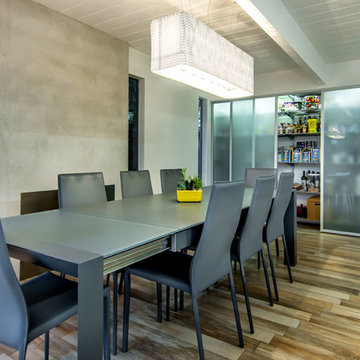
Inspiration för mellanstora moderna kök med matplatser, med vita väggar och mellanmörkt trägolv
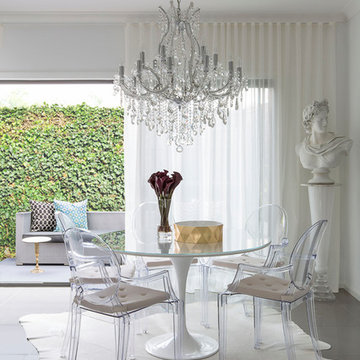
Idéer för att renovera ett mellanstort funkis kök med matplats, med vita väggar och klinkergolv i porslin

Having been neglected for nearly 50 years, this home was rescued by new owners who sought to restore the home to its original grandeur. Prominently located on the rocky shoreline, its presence welcomes all who enter into Marblehead from the Boston area. The exterior respects tradition; the interior combines tradition with a sparse respect for proportion, scale and unadorned beauty of space and light.
This project was featured in Design New England Magazine. http://bit.ly/SVResurrection
Photo Credit: Eric Roth

Level Three: The dining room's focal point is a sculptural table in Koa wood with bronzed aluminum legs. The comfortable dining chairs, with removable covers in an easy-care fabric, are solidly designed yet pillow soft.
Photograph © Darren Edwards, San Diego

Modern Dining Room in an open floor plan, sits between the Living Room, Kitchen and Backyard Patio. The modern electric fireplace wall is finished in distressed grey plaster. Modern Dining Room Furniture in Black and white is paired with a sculptural glass chandelier. Floor to ceiling windows and modern sliding glass doors expand the living space to the outdoors.

When presented with the overall layout of the kitchen, this dining space called out for more interest than just your standard table. We chose to make a statement with a custom three-sided seated banquette. Completed in early 2020, this family gathering space is complete with storage beneath and electrical charging stations on each end.
Underneath three large window walls, our built-in banquette and custom table provide a comfortable, intimate dining nook for the family and a few guests while the stunning oversized chandelier ties in nicely with the other brass accents in the kitchen. The thin black window mullions offer a sharp, clean contrast to the crisp white walls and coordinate well with the dark banquette, sprayed to match the dark charcoal doors in the home.
The finishing touch is our faux distressed leather cushions, topped with a variety of pillows in shapes and cozy fabrics. We love that this family hangs out here in every season!

Open modern dining room with neutral finishes.
Inredning av ett modernt stort kök med matplats, med beige väggar, ljust trägolv och beiget golv
Inredning av ett modernt stort kök med matplats, med beige väggar, ljust trägolv och beiget golv

Ensuring an ingrained sense of flexibility in the planning of dining and kitchen area, and how each space connected and opened to the next – was key. A dividing door by IQ Glass is hidden into the Molteni & Dada kitchen units, planned by AC Spatial Design. Together, the transition between inside and out, and the potential for extend into the surrounding garden spaces, became an integral component of the new works.

Vista notturna.
Le fonti luminose artificiali sono molto variegate per creare differenti scenari, grazie anche al sistema domotico.
Exempel på ett mycket stort modernt kök med matplats, med vita väggar, mellanmörkt trägolv, en dubbelsidig öppen spis, en spiselkrans i gips och beiget golv
Exempel på ett mycket stort modernt kök med matplats, med vita väggar, mellanmörkt trägolv, en dubbelsidig öppen spis, en spiselkrans i gips och beiget golv

A window seat was added to the front window and the existing fireplace was transformed dramatic porcelain tiles and a gas insert. The vertical oak slats separate the entry door and hold a pair of floating wood drawers. Below is a shoe cabinet - making sure all clutter is hidden behind modern finishes.
Photograph: Jeffrey Totaro

Key decor elements include: Henry Dining table by Egg Collective, Ch20 Elbow chairs by Hans Wegner, Bana triple vase from Horne, Brass candlesticks from Skultuna,
Agnes 10 light chandelier powder coated in black and brass finish by Lindsey Adelman from Roll and Hill
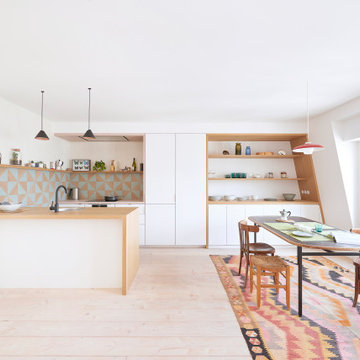
Modern inredning av en mellanstor matplats med öppen planlösning, med vita väggar, ljust trägolv och vitt golv
8 036 foton på modern matplats
2
