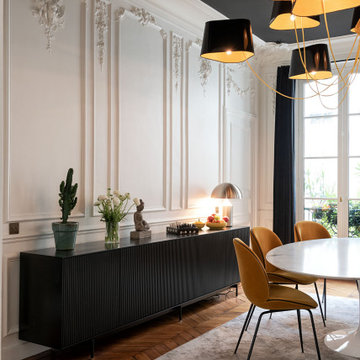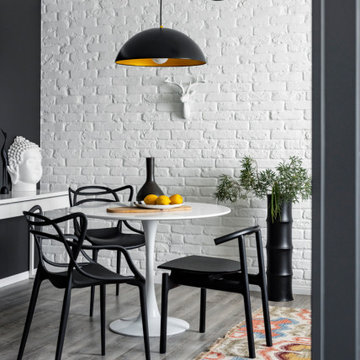4 188 foton på modern matplats
Sortera efter:
Budget
Sortera efter:Populärt i dag
1 - 20 av 4 188 foton
Artikel 1 av 3

Inspiration för stora moderna separata matplatser, med grå väggar, ljust trägolv och beiget golv
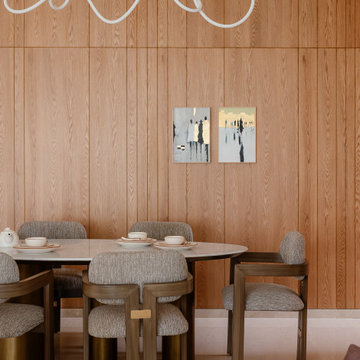
More than just a dining space, the amalgamation of contemporarily designed Lagos Dining table by Baxtar, paired seamlessly with the iconic Pigreco chairs by Tobia Scarpa – rise from the ground as an artful bold statement! The elegantly suspended flexible luminous rope chandelier serves as a prominent focal point to define the space.

A visual artist and his fiancée’s house and studio were designed with various themes in mind, such as the physical context, client needs, security, and a limited budget.
Six options were analyzed during the schematic design stage to control the wind from the northeast, sunlight, light quality, cost, energy, and specific operating expenses. By using design performance tools and technologies such as Fluid Dynamics, Energy Consumption Analysis, Material Life Cycle Assessment, and Climate Analysis, sustainable strategies were identified. The building is self-sufficient and will provide the site with an aquifer recharge that does not currently exist.
The main masses are distributed around a courtyard, creating a moderately open construction towards the interior and closed to the outside. The courtyard contains a Huizache tree, surrounded by a water mirror that refreshes and forms a central part of the courtyard.
The house comprises three main volumes, each oriented at different angles to highlight different views for each area. The patio is the primary circulation stratagem, providing a refuge from the wind, a connection to the sky, and a night sky observatory. We aim to establish a deep relationship with the site by including the open space of the patio.
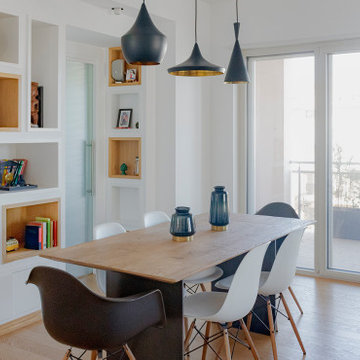
Living con zona pranzo e zona relax
Modern inredning av en stor matplats, med vita väggar och ljust trägolv
Modern inredning av en stor matplats, med vita väggar och ljust trägolv
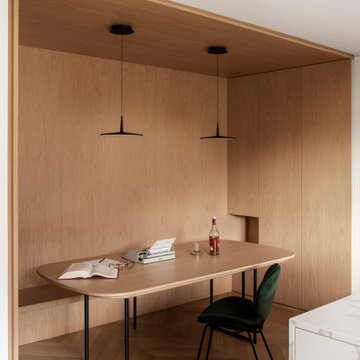
Portale in legno che avvolge lo spazio scavato accogliendo il tavolo composto da piano in legno coordinato, con bordi lavorati e angoli arrotondati. Base composta da due elementi in tubolare metallico verniciato nero.
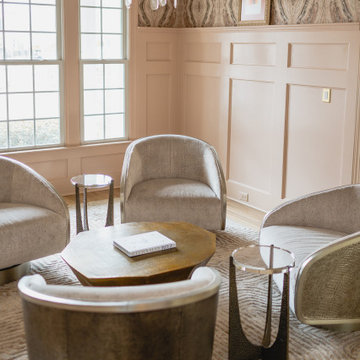
Look at this Candice Olson wallpaper. This was the pull for room's design. Having the higher wanes coating, I wanted to make sure that the eye still continued up the wall. The wallpaper is eye catching and exciting to see. So happy how it turned out.

Foto på en stor funkis matplats med öppen planlösning, med vita väggar och en standard öppen spis
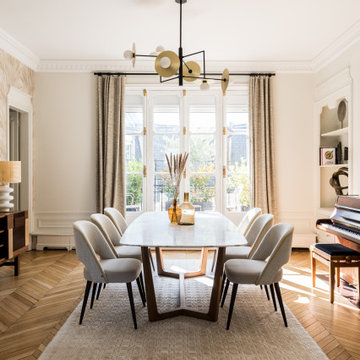
Idéer för att renovera en funkis matplats, med beige väggar, mellanmörkt trägolv och brunt golv

This modern farmhouse dining area is enveloped in cedar-wood walls and showcases a gorgeous white glass chandelier.
Idéer för att renovera ett litet funkis kök med matplats, med beige väggar, mellanmörkt trägolv och beiget golv
Idéer för att renovera ett litet funkis kök med matplats, med beige väggar, mellanmörkt trägolv och beiget golv

La cuisine, ré ouverte sur la pièce de vie
Inspiration för stora moderna matplatser, med svarta väggar, ljust trägolv, en öppen vedspis och vitt golv
Inspiration för stora moderna matplatser, med svarta väggar, ljust trägolv, en öppen vedspis och vitt golv
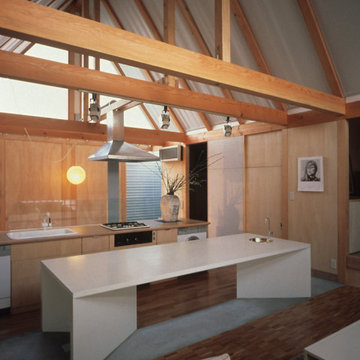
内部の仕上は、木の軸組を生かして木地のままの仕上仕上とし、この住宅をローコストにおさえることが可能となっています。
Foto på en mellanstor funkis matplats med öppen planlösning, med beige väggar, brunt golv och mellanmörkt trägolv
Foto på en mellanstor funkis matplats med öppen planlösning, med beige väggar, brunt golv och mellanmörkt trägolv

Inredning av en modern mellanstor matplats med öppen planlösning, med vita väggar, flerfärgat golv, klinkergolv i keramik, en standard öppen spis och en spiselkrans i metall

Farrow and Ball Lotus wallpaper is complimented by the simple pleated drapery on black iron rods. The client invited us to design around her existing dining table and chairs. We designed the mirror, chandelier and drapery rod, in black iron toground the design, which is otherwise quite light and airy.
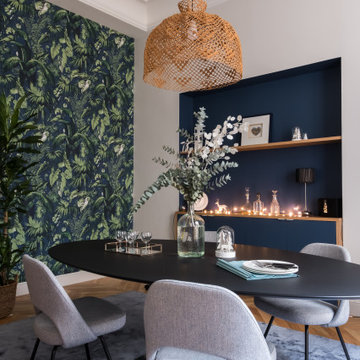
Exempel på en modern matplats, med vita väggar, ljust trägolv och beiget golv
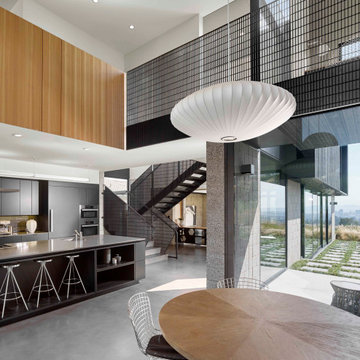
Bild på en stor funkis matplats med öppen planlösning, med vita väggar, betonggolv och grått golv

Sala da pranzo: sulla destra ribassamento soffitto per zona ingresso e scala che porta al piano superiore: pareti verdi e marmo verde alpi a pavimento. Frontalmente la zona pranzo con armadio in legno noce canaletto cannettato. Pavimento in parquet rovere naturale posato a spina ungherese. Mobile a destra sempre in noce con rivestimento in marmo marquinia e camino.
A sinistra porte scorrevoli per accedere a diverse camere oltre che da corridoio

Idéer för att renovera en funkis matplats, med vita väggar, mellanmörkt trägolv och brunt golv
4 188 foton på modern matplats
1
