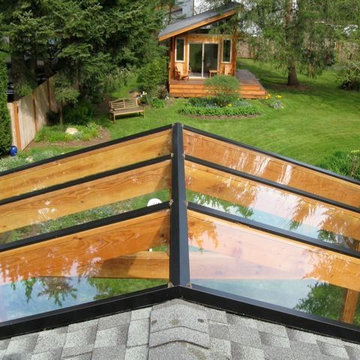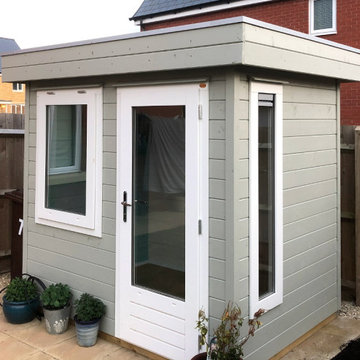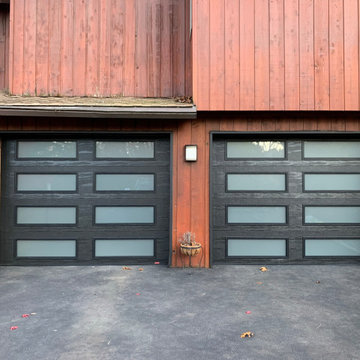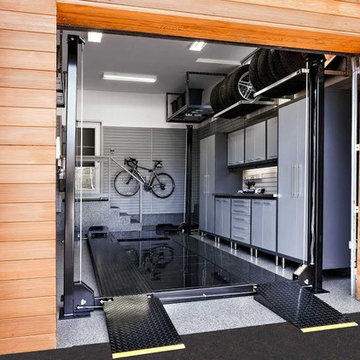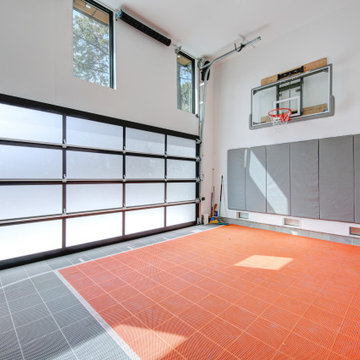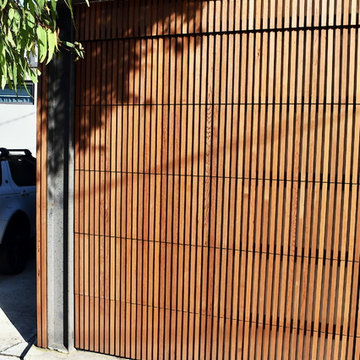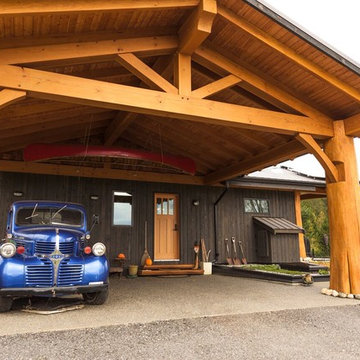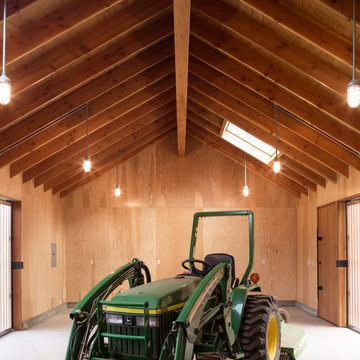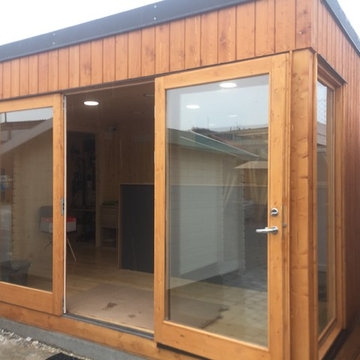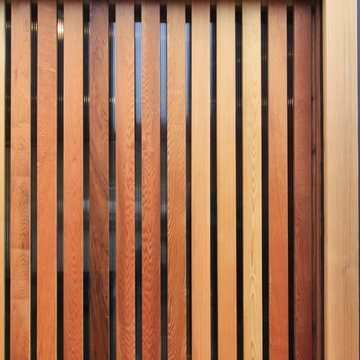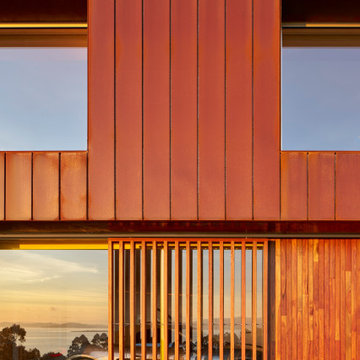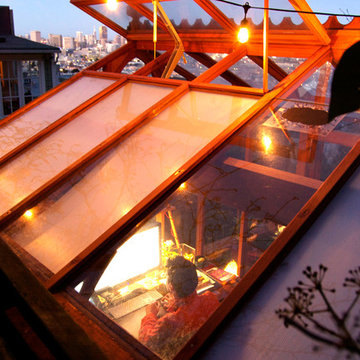341 foton på modern orange garage och förråd
Sortera efter:
Budget
Sortera efter:Populärt i dag
21 - 40 av 341 foton
Artikel 1 av 3
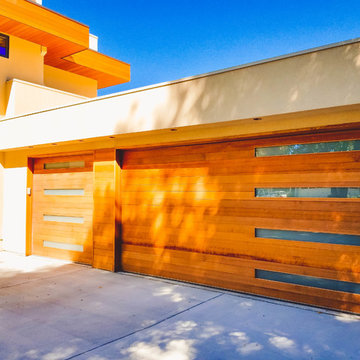
The Loveland by American Garage Door in clear cedar siding with obscured glass windows
Inredning av en modern stor tillbyggd trebils garage och förråd
Inredning av en modern stor tillbyggd trebils garage och förråd
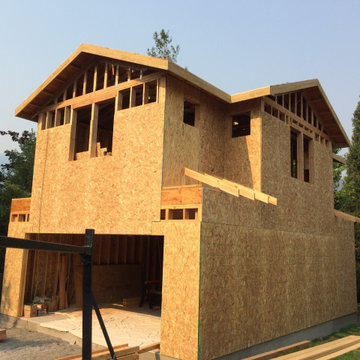
Siding work in progress.
Idéer för mellanstora funkis fristående tvåbils kontor, studior eller verkstäder
Idéer för mellanstora funkis fristående tvåbils kontor, studior eller verkstäder
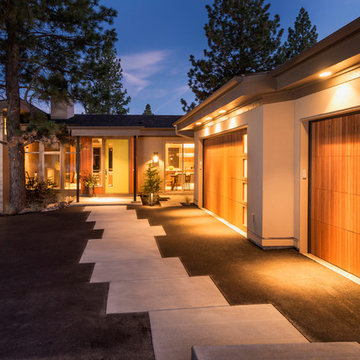
Chandler Photography
Idéer för mellanstora funkis tillbyggda trebils garager och förråd
Idéer för mellanstora funkis tillbyggda trebils garager och förråd
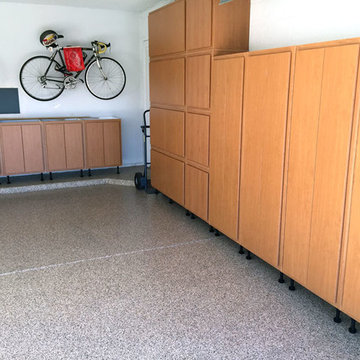
Polyaspartic garage floor coating
Slide-Lok Garage Interiors
www.slide-lok.com
Idéer för funkis garager och förråd
Idéer för funkis garager och förråd
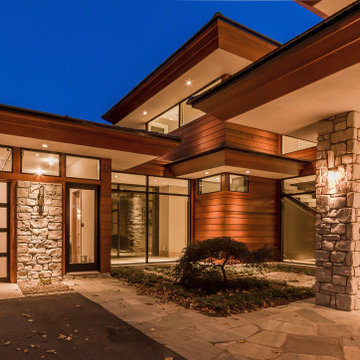
This modern waterfront home was built for today’s contemporary lifestyle with the comfort of a family cottage. Walloon Lake Residence is a stunning three-story waterfront home with beautiful proportions and extreme attention to detail to give both timelessness and character. Horizontal wood siding wraps the perimeter and is broken up by floor-to-ceiling windows and moments of natural stone veneer.
The exterior features graceful stone pillars and a glass door entrance that lead into a large living room, dining room, home bar, and kitchen perfect for entertaining. With walls of large windows throughout, the design makes the most of the lakefront views. A large screened porch and expansive platform patio provide space for lounging and grilling.
Inside, the wooden slat decorative ceiling in the living room draws your eye upwards. The linear fireplace surround and hearth are the focal point on the main level. The home bar serves as a gathering place between the living room and kitchen. A large island with seating for five anchors the open concept kitchen and dining room. The strikingly modern range hood and custom slab kitchen cabinets elevate the design.
The floating staircase in the foyer acts as an accent element. A spacious master suite is situated on the upper level. Featuring large windows, a tray ceiling, double vanity, and a walk-in closet. The large walkout basement hosts another wet bar for entertaining with modern island pendant lighting.
Walloon Lake is located within the Little Traverse Bay Watershed and empties into Lake Michigan. It is considered an outstanding ecological, aesthetic, and recreational resource. The lake itself is unique in its shape, with three “arms” and two “shores” as well as a “foot” where the downtown village exists. Walloon Lake is a thriving northern Michigan small town with tons of character and energy, from snowmobiling and ice fishing in the winter to morel hunting and hiking in the spring, boating and golfing in the summer, and wine tasting and color touring in the fall.
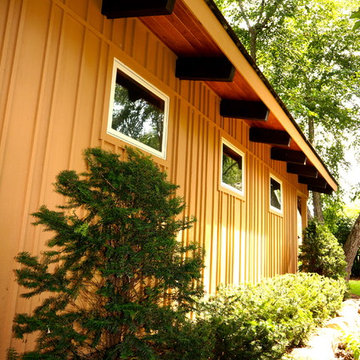
Updated photos of this project designed by Rehkamp Larson Architects. Photos by Greg Schmidt.
Exempel på en mellanstor modern fristående tvåbils garage och förråd
Exempel på en mellanstor modern fristående tvåbils garage och förråd
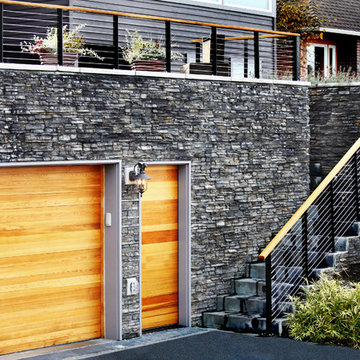
Tom Marks Photography
Idéer för att renovera en funkis tillbyggd enbils garage och förråd
Idéer för att renovera en funkis tillbyggd enbils garage och förråd
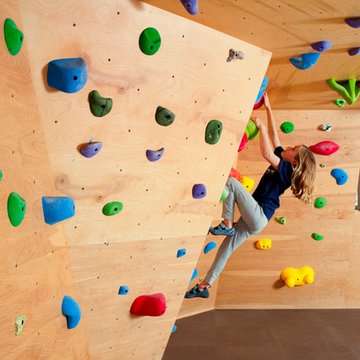
In a Garage/Guest House, we converted the lower level to a climbing wall for the client's athletic young girls. Birch veneer plywood securely fastened to sloping walls were emblazoned with colorful handholds to create a challenging and variable set of routes.
341 foton på modern orange garage och förråd
2
