5 011 foton på modern pool, med betongplatta
Sortera efter:
Budget
Sortera efter:Populärt i dag
161 - 180 av 5 011 foton
Artikel 1 av 3
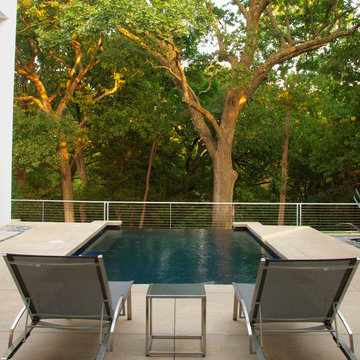
A modern, rectangular, negative-edge pool with minimalist landscaping overlook a natural creek setting.
Idéer för en liten modern pool på baksidan av huset, med betongplatta
Idéer för en liten modern pool på baksidan av huset, med betongplatta
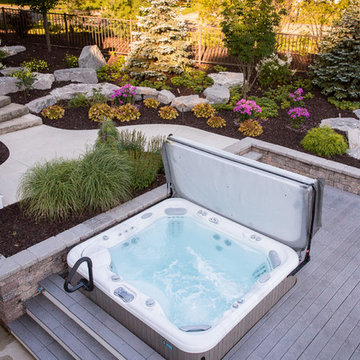
Jennifer Waters Photography
Idéer för en modern pool på baksidan av huset, med spabad och betongplatta
Idéer för en modern pool på baksidan av huset, med spabad och betongplatta
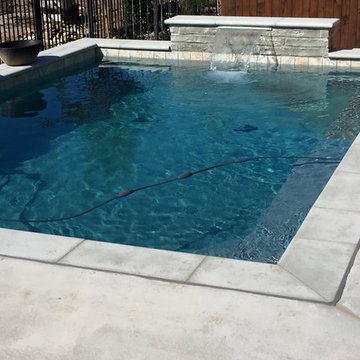
Here is a small Plunge pool with clean lines, simple materials and a raised wall with a sheer descent
Idéer för små funkis rektangulär träningspooler på baksidan av huset, med en fontän och betongplatta
Idéer för små funkis rektangulär träningspooler på baksidan av huset, med en fontän och betongplatta
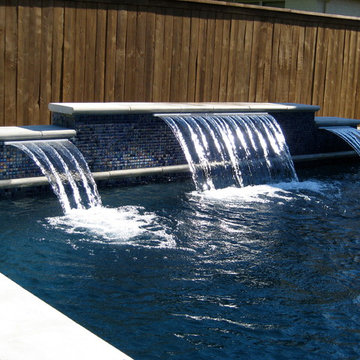
Inspiration för mellanstora moderna l-formad pooler på baksidan av huset, med spabad och betongplatta
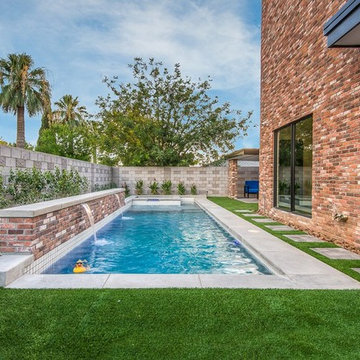
Idéer för små funkis rektangulär pooler längs med huset, med en fontän och betongplatta
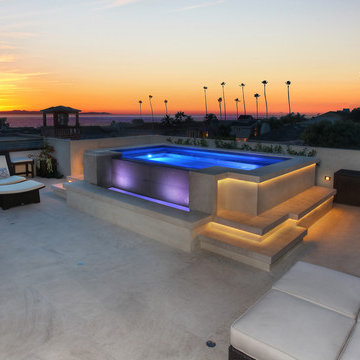
Designed By: Richard Bustos Photos By: Jeri Koegel
Ron and Kathy Chaisson have lived in many homes throughout Orange County, including three homes on the Balboa Peninsula and one at Pelican Crest. But when the “kind of retired” couple, as they describe their current status, decided to finally build their ultimate dream house in the flower streets of Corona del Mar, they opted not to skimp on the amenities. “We wanted this house to have the features of a resort,” says Ron. “So we designed it to have a pool on the roof, five patios, a spa, a gym, water walls in the courtyard, fire-pits and steam showers.”
To bring that five-star level of luxury to their newly constructed home, the couple enlisted Orange County’s top talent, including our very own rock star design consultant Richard Bustos, who worked alongside interior designer Trish Steel and Patterson Custom Homes as well as Brandon Architects. Together the team created a 4,500 square-foot, five-bedroom, seven-and-a-half-bathroom contemporary house where R&R get top billing in almost every room. Two stories tall and with lots of open spaces, it manages to feel spacious despite its narrow location. And from its third floor patio, it boasts panoramic ocean views.
“Overall we wanted this to be contemporary, but we also wanted it to feel warm,” says Ron. Key to creating that look was Richard, who selected the primary pieces from our extensive portfolio of top-quality furnishings. Richard also focused on clean lines and neutral colors to achieve the couple’s modern aesthetic, while allowing both the home’s gorgeous views and Kathy’s art to take center stage.
As for that mahogany-lined elevator? “It’s a requirement,” states Ron. “With three levels, and lots of entertaining, we need that elevator for keeping the bar stocked up at the cabana, and for our big barbecue parties.” He adds, “my wife wears high heels a lot of the time, so riding the elevator instead of taking the stairs makes life that much better for her.”
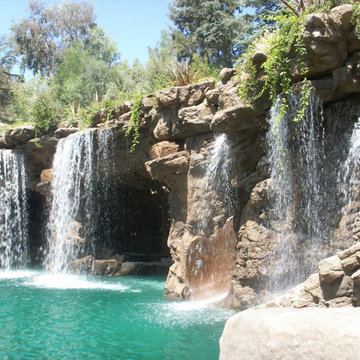
Exempel på en mycket stor modern anpassad baddamm på baksidan av huset, med betongplatta
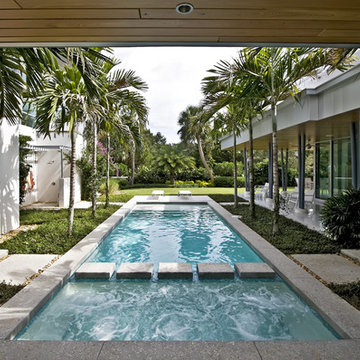
Photographer Rosky & Associates, Inc.
Inspiration för moderna rektangulär gårdsplaner med pool, med betongplatta
Inspiration för moderna rektangulär gårdsplaner med pool, med betongplatta
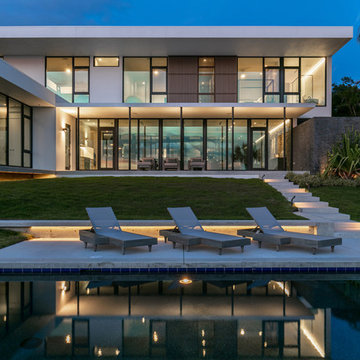
SeaThru is a new, waterfront, modern home. SeaThru was inspired by the mid-century modern homes from our area, known as the Sarasota School of Architecture.
This homes designed to offer more than the standard, ubiquitous rear-yard waterfront outdoor space. A central courtyard offer the residents a respite from the heat that accompanies west sun, and creates a gorgeous intermediate view fro guest staying in the semi-attached guest suite, who can actually SEE THROUGH the main living space and enjoy the bay views.
Noble materials such as stone cladding, oak floors, composite wood louver screens and generous amounts of glass lend to a relaxed, warm-contemporary feeling not typically common to these types of homes.
Photos by Ryan Gamma Photography
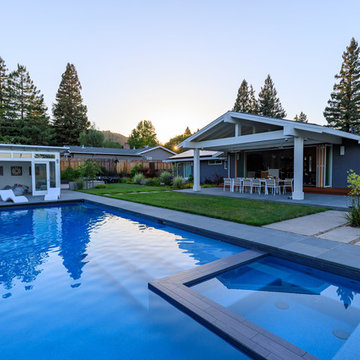
Jude Parkinson Morgan photography
Idéer för att renovera en funkis rektangulär pool på baksidan av huset, med poolhus och betongplatta
Idéer för att renovera en funkis rektangulär pool på baksidan av huset, med poolhus och betongplatta
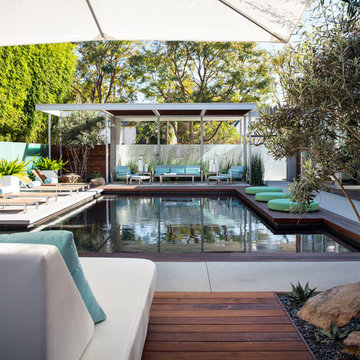
Inspiration för en stor funkis rektangulär pool på baksidan av huset, med betongplatta och spabad
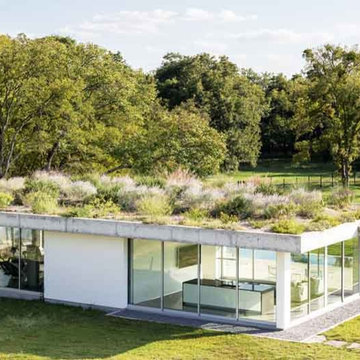
Robert Yu
Idéer för mellanstora funkis rektangulär träningspooler på baksidan av huset, med poolhus och betongplatta
Idéer för mellanstora funkis rektangulär träningspooler på baksidan av huset, med poolhus och betongplatta
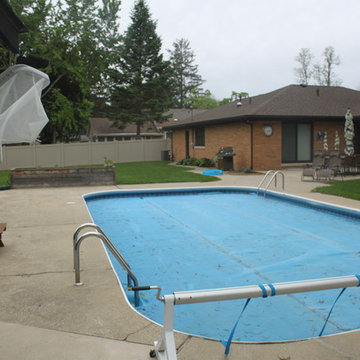
Before Image
Inspiration för en mellanstor funkis rektangulär träningspool på baksidan av huset, med poolhus och betongplatta
Inspiration för en mellanstor funkis rektangulär träningspool på baksidan av huset, med poolhus och betongplatta
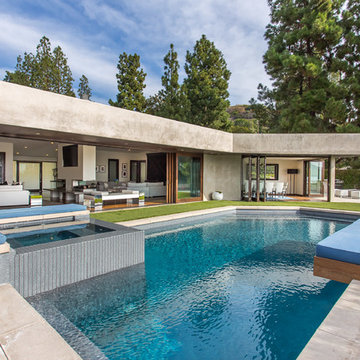
Modern inredning av en mellanstor anpassad träningspool på baksidan av huset, med spabad och betongplatta
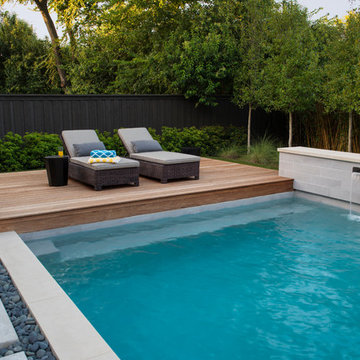
Idéer för en mellanstor modern träningspool på baksidan av huset, med spabad och betongplatta
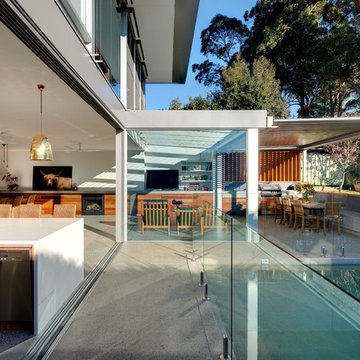
Seamless connection between the indoor outdoor space between the BBQ area to the pool area with polished concrete floor and aluminium cladded fascia and glass roof over the living room.
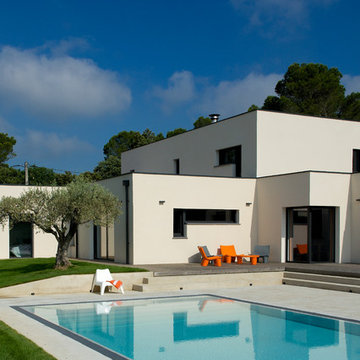
Sylvie Villeger
Inspiration för en funkis rektangulär pool framför huset, med betongplatta
Inspiration för en funkis rektangulär pool framför huset, med betongplatta
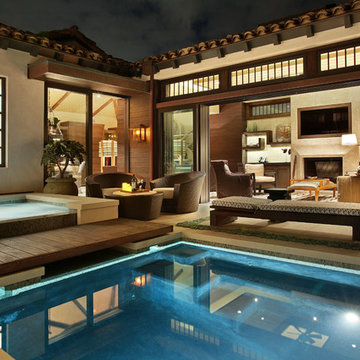
Aidin Foster
Modern inredning av en stor rektangulär pool, med spabad och betongplatta
Modern inredning av en stor rektangulär pool, med spabad och betongplatta
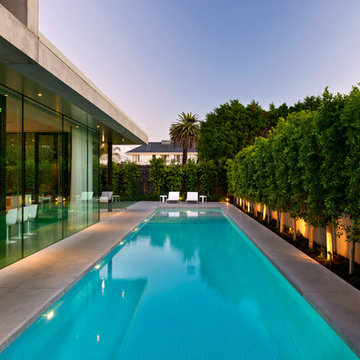
Inspiration för en stor funkis rektangulär träningspool på baksidan av huset, med spabad och betongplatta
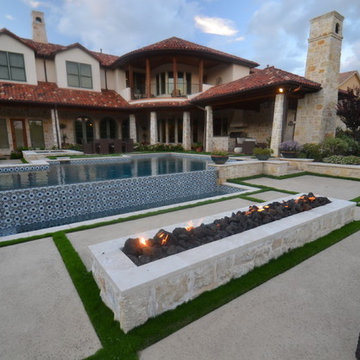
This Geometric Spanish Style in ground pool in Southlake, TX was designed by Mike Farley of Claffey Pools. Features include: fountain/spa, fire bar, vanishing edge pool, elevation changes & beautifully landscaped added touches. Constructed by Claffey Pools. Check out Mike's Reference Site at FarleyDesigns.net
5 011 foton på modern pool, med betongplatta
9